10103 NE 134th Ave, Vancouver, WA 98682
Local realty services provided by:Better Homes and Gardens Real Estate Realty Partners
10103 NE 134th Ave,Vancouver, WA 98682
$525,000
- 3 Beds
- 3 Baths
- 1,825 sq. ft.
- Single family
- Pending
Listed by: martine gibbons
Office: cascade hasson sotheby's international realty
MLS#:612297030
Source:PORTLAND
Price summary
- Price:$525,000
- Price per sq. ft.:$287.67
- Monthly HOA dues:$305
About this home
This townhouse-style cutie keeps it easy and breezy. The open-concept main floor is made for real life, like hosting friends who “just stopped by.” The kitchen’s got the goods: gas range, stainless steel appliances, a pantry for all the snacks, and an island that’s basically the life of the party. Slide open those glass doors in the dining room and step into your own fenced backyard, perfect for the pups and your potted plants. Upstairs, you'll find all the bedrooms tucked away along with a versatile loft—perfect for movie nights, a home office, or an entertainment center. The primary suite offers a quiet escape with its own bathroom and a walk-in closet that’s ready for your wardrobe, and then some. And now for the perks: the HOA covers big-ticket exterior maintenance like siding, roofing, and even front yard landscaping—a huge savings. Plus, there's access to the neighborhood pool (hello, summer splash season!) and a party room for your next celebration. Conveniently located near Groth Nature Preserve, Lucky Memorial Dog Park, Bi-Zi Farms for local produce, and your daily caffeine fix at Di Tazza. It’s the perfect mix of low-maintenance living and lifestyle you’ll love.
Contact an agent
Home facts
- Year built:2022
- Listing ID #:612297030
- Added:139 day(s) ago
- Updated:December 17, 2025 at 10:05 AM
Rooms and interior
- Bedrooms:3
- Total bathrooms:3
- Full bathrooms:2
- Half bathrooms:1
- Living area:1,825 sq. ft.
Heating and cooling
- Cooling:Heat Pump
- Heating:Heat Pump
Structure and exterior
- Roof:Composition
- Year built:2022
- Building area:1,825 sq. ft.
- Lot area:0.08 Acres
Schools
- High school:Prairie
- Middle school:Laurin
- Elementary school:Maple Grove
Utilities
- Water:Public Water
- Sewer:Public Sewer
Finances and disclosures
- Price:$525,000
- Price per sq. ft.:$287.67
- Tax amount:$3,351 (2024)
New listings near 10103 NE 134th Ave
- New
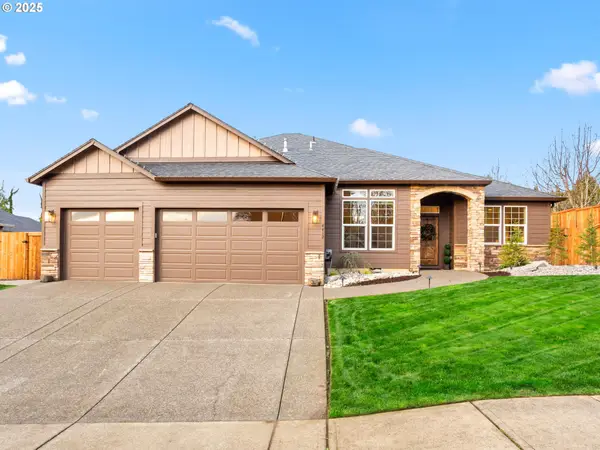 $925,000Active3 beds 2 baths2,250 sq. ft.
$925,000Active3 beds 2 baths2,250 sq. ft.4412 NW 122nd St, Vancouver, WA 98685
MLS# 799905117Listed by: BERKSHIRE HATHAWAY HOMESERVICES NW REAL ESTATE - Open Sat, 10am to 1pmNew
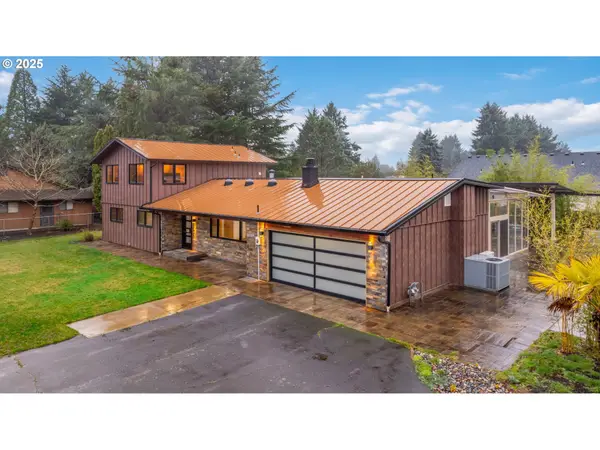 $849,900Active3 beds 3 baths3,476 sq. ft.
$849,900Active3 beds 3 baths3,476 sq. ft.1418 SE 188th Ave, Vancouver, WA 98683
MLS# 408731288Listed by: EXP REALTY LLC - New
 $162,500Active3 beds 2 baths1,188 sq. ft.
$162,500Active3 beds 2 baths1,188 sq. ft.16812 SE 1st St #112, Vancouver, WA 98684
MLS# 157350291Listed by: REALTY ONE GROUP PRESTIGE - New
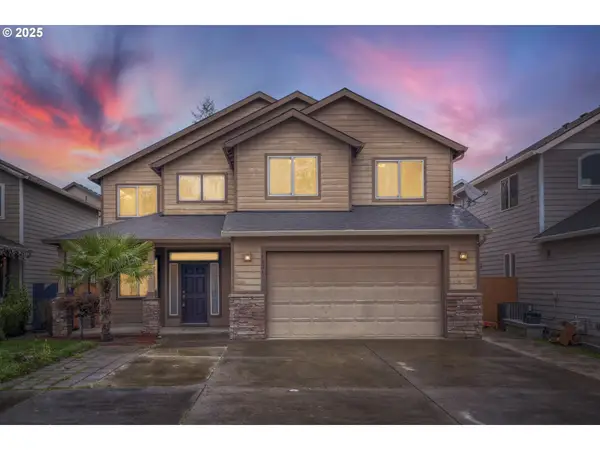 $615,000Active5 beds 3 baths2,699 sq. ft.
$615,000Active5 beds 3 baths2,699 sq. ft.14014 NE 81st Cir, Vancouver, WA 98682
MLS# 167400156Listed by: REAL ESTATE PERFORMANCE GROUP LLC - New
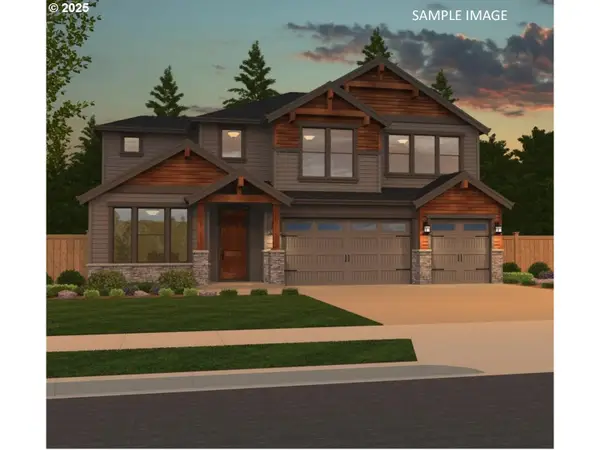 $1,199,000Active4 beds 4 baths3,298 sq. ft.
$1,199,000Active4 beds 4 baths3,298 sq. ft.6704 NW 26th Ct #LOT 10, Vancouver, WA 98665
MLS# 525851867Listed by: REALTY PRO WEST, LLC - New
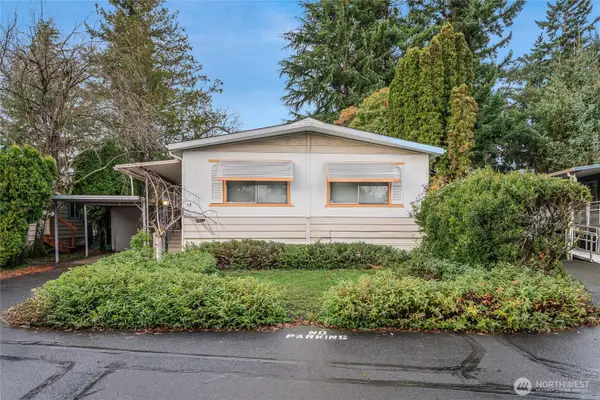 $129,900Active3 beds 2 baths1,536 sq. ft.
$129,900Active3 beds 2 baths1,536 sq. ft.5404 NE 121st Avenue #73, Vancouver, WA 98682
MLS# 2461518Listed by: BERKSHIRE HATHAWAY HS NW - New
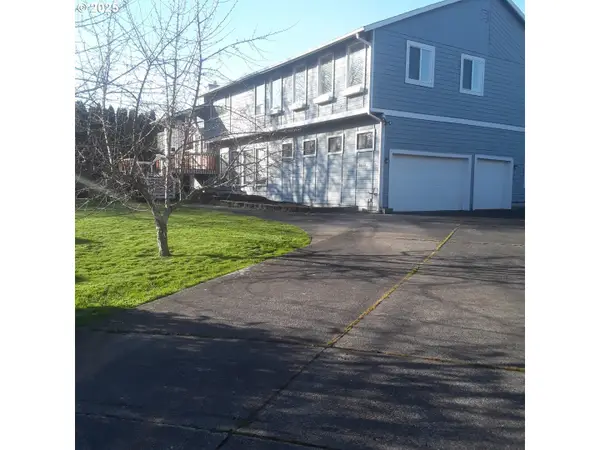 $735,000Active4 beds 4 baths4,467 sq. ft.
$735,000Active4 beds 4 baths4,467 sq. ft.1408 SE 83rd Ct, Vancouver, WA 98664
MLS# 644324953Listed by: NEXT GENERATION REAL ESTATE LLC - Open Sat, 11am to 1pmNew
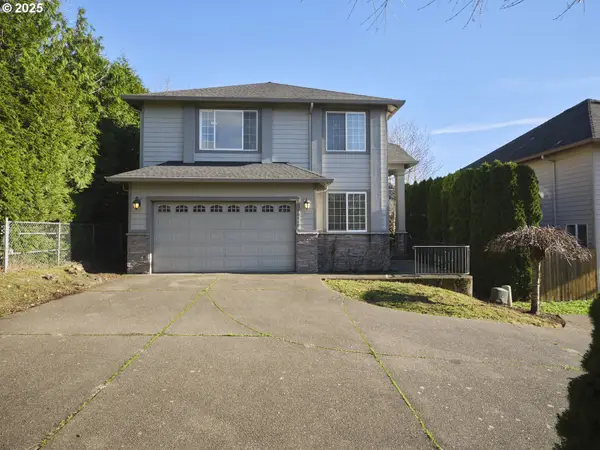 $619,900Active4 beds 3 baths2,515 sq. ft.
$619,900Active4 beds 3 baths2,515 sq. ft.10410 SE French Rd, Vancouver, WA 98664
MLS# 675516073Listed by: JOHN L. SCOTT REAL ESTATE - New
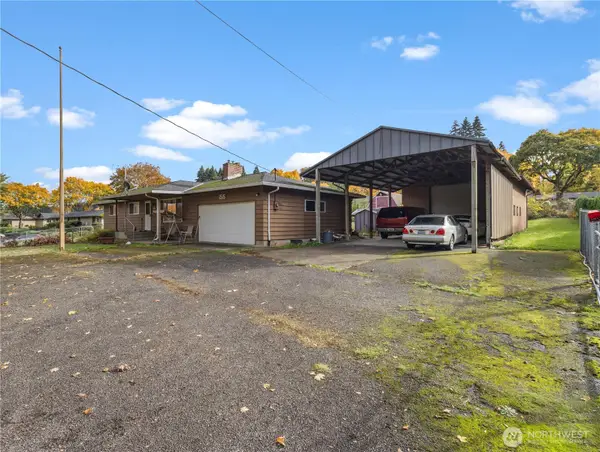 $1,300,000Active3 beds 2 baths2,288 sq. ft.
$1,300,000Active3 beds 2 baths2,288 sq. ft.1515 June Drive, Vancouver, WA 98661
MLS# 2460367Listed by: EXP REALTY - New
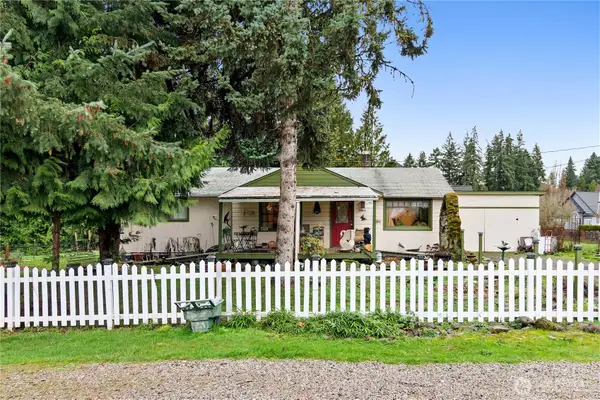 $498,997Active3 beds 2 baths1,680 sq. ft.
$498,997Active3 beds 2 baths1,680 sq. ft.13012 NE 39th Avenue, Vancouver, WA 98686
MLS# 2461341Listed by: RE/MAX EQUITY GROUP
