10110 NE 35th St, Vancouver, WA 98662
Local realty services provided by:Better Homes and Gardens Real Estate Realty Partners

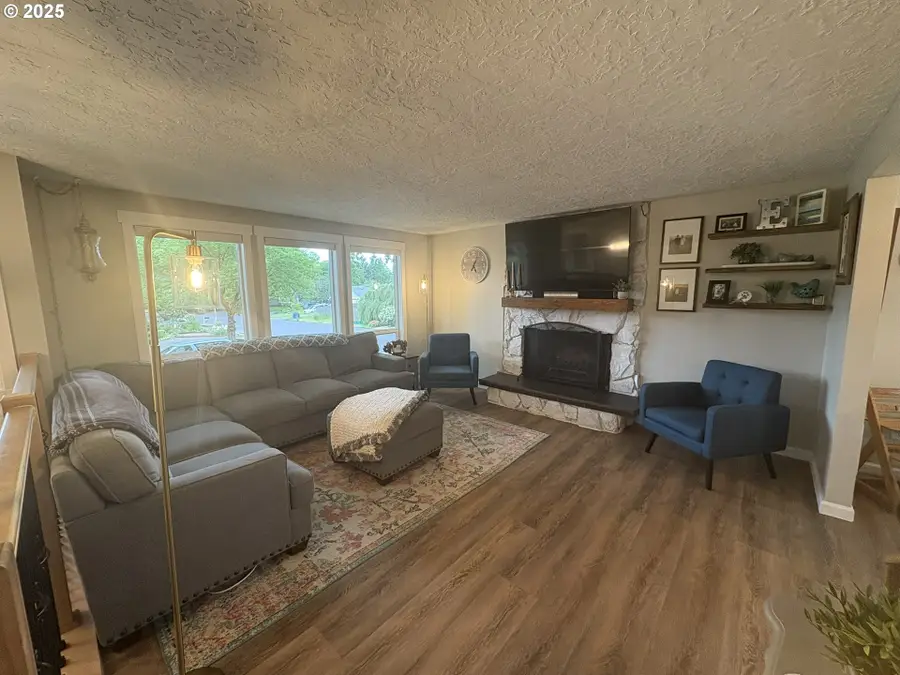
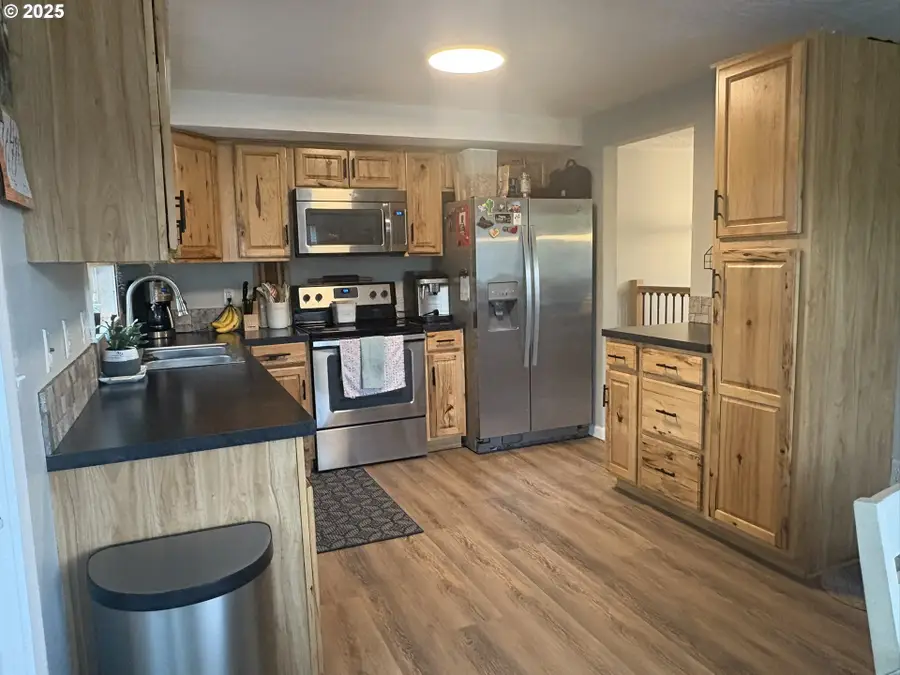
10110 NE 35th St,Vancouver, WA 98662
$539,900
- 4 Beds
- 2 Baths
- 1,634 sq. ft.
- Single family
- Active
Listed by:michelle hales
Office:realty pro, inc.
MLS#:537520538
Source:PORTLAND
Price summary
- Price:$539,900
- Price per sq. ft.:$330.42
About this home
Price reduced $30K! What a deal! This beautifully updated home on a quiet corner lot is move-in ready for you! Offering 4–5 bedrooms, thoughtfully updated bathrooms, and a bright, functional layout. The stylish kitchen boasts rich wood cabinetry and stainless steel appliances, seamlessly opening to sunlit living and dining areas with new LVP flooring. The versatile lower level features a dedicated laundry room, a bedroom with a custom closet, and a bonus room ideal for a home office, den, nursery, or 5th bedroom. Step outside to enjoy the expansive backyard—complete with upper deck, patio, fire pit, gazebo, shed—all included in the sale. Located near schools, shopping, transit, and major freeways, this home is just minutes from the upcoming Summer 2025 community park, which features pickleball, tennis, a playground, and more. Nature lovers will appreciate the nearby Beaver Marsh Trail. Don't miss this opportunity to own a larger lot and more amenities at an exceptional value.
Contact an agent
Home facts
- Year built:1979
- Listing Id #:537520538
- Added:78 day(s) ago
- Updated:August 18, 2025 at 11:19 AM
Rooms and interior
- Bedrooms:4
- Total bathrooms:2
- Full bathrooms:2
- Living area:1,634 sq. ft.
Heating and cooling
- Heating:Ceiling, Radiant
Structure and exterior
- Roof:Composition
- Year built:1979
- Building area:1,634 sq. ft.
- Lot area:0.21 Acres
Schools
- High school:Evergreen
- Middle school:Cascade
- Elementary school:Ellsworth
Utilities
- Water:Public Water
- Sewer:Public Sewer
Finances and disclosures
- Price:$539,900
- Price per sq. ft.:$330.42
- Tax amount:$4,127 (2024)
New listings near 10110 NE 35th St
- New
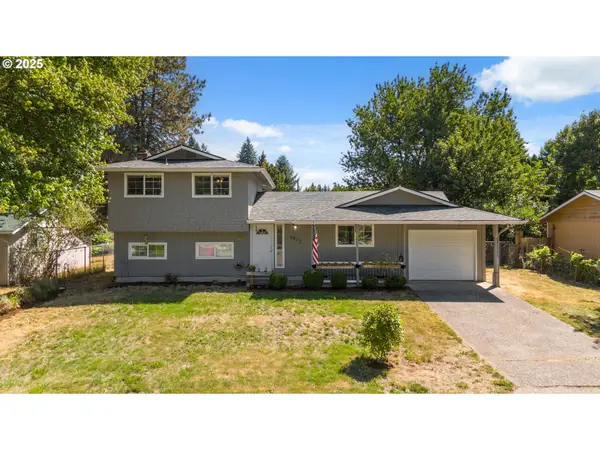 $470,000Active3 beds 2 baths1,454 sq. ft.
$470,000Active3 beds 2 baths1,454 sq. ft.4615 NE 136th Ave, Vancouver, WA 98682
MLS# 195371007Listed by: REAL BROKER LLC 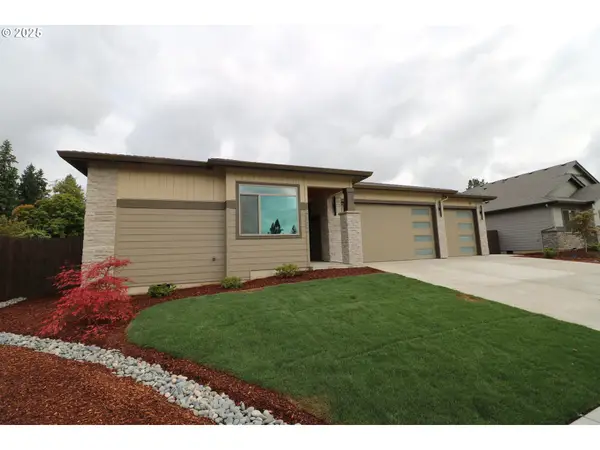 $1,114,635Pending4 beds 4 baths2,961 sq. ft.
$1,114,635Pending4 beds 4 baths2,961 sq. ft.4802 NE 132nd Cir, Vancouver, WA 98686
MLS# 167733855Listed by: KELLY RIGHT REAL ESTATE VANCOUVER- New
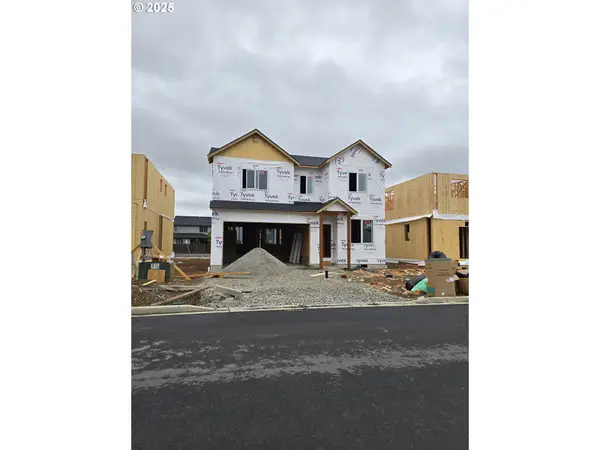 $614,900Active4 beds 3 baths2,059 sq. ft.
$614,900Active4 beds 3 baths2,059 sq. ft.11113 NE 131st Ave, Vancouver, WA 98682
MLS# 742667019Listed by: WAYNE KANKELBERG REAL ESTATE, LLC - New
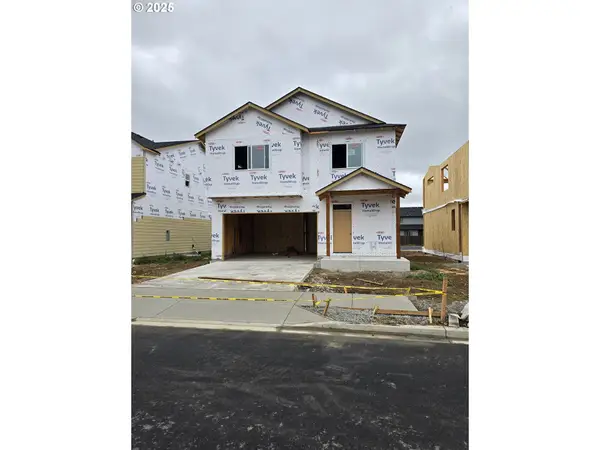 $634,900Active4 beds 3 baths2,124 sq. ft.
$634,900Active4 beds 3 baths2,124 sq. ft.11121 NE 131st Ave, Vancouver, WA 98682
MLS# 758108912Listed by: WAYNE KANKELBERG REAL ESTATE, LLC - Open Wed, 12 to 5pmNew
 $459,900Active2 beds 2 baths1,258 sq. ft.
$459,900Active2 beds 2 baths1,258 sq. ft.5106 NE 113th Loop, Vancouver, WA 98686
MLS# 222079169Listed by: WEST REALTY GROUP, LLC - New
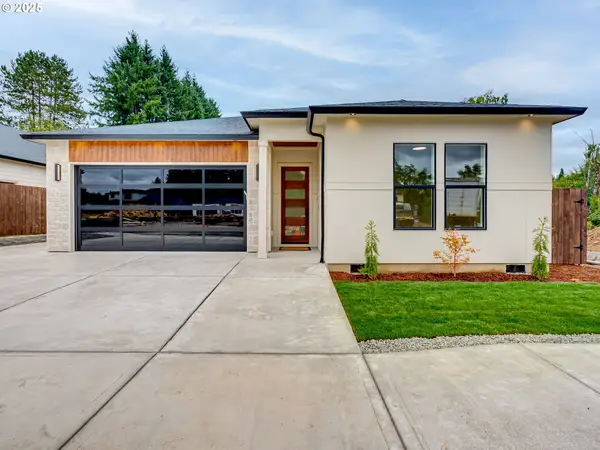 $725,000Active3 beds 2 baths1,897 sq. ft.
$725,000Active3 beds 2 baths1,897 sq. ft.11005 NE 55th Ave, Vancouver, WA 98686
MLS# 352399466Listed by: BERKSHIRE HATHAWAY HOMESERVICES NW REAL ESTATE - New
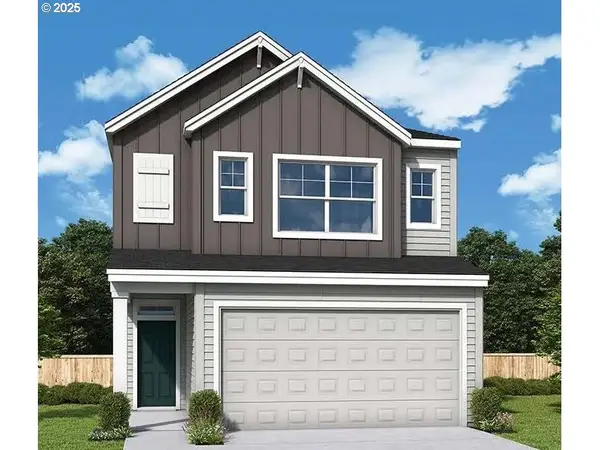 $540,000Active3 beds 3 baths1,592 sq. ft.
$540,000Active3 beds 3 baths1,592 sq. ft.1408 180th Ave, Vancouver, WA 98684
MLS# 718908859Listed by: WEEKLEY HOMES LLC - New
 $495,000Active3 beds 2 baths1,301 sq. ft.
$495,000Active3 beds 2 baths1,301 sq. ft.10501 NE 68th Ave, Vancouver, WA 98686
MLS# 557473454Listed by: WINDERMERE NORTHWEST LIVING - New
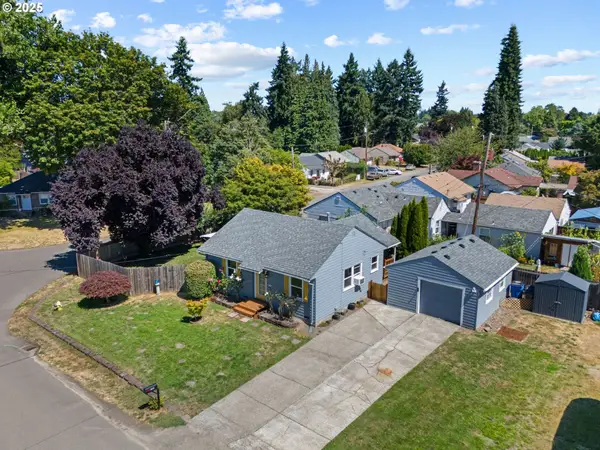 $389,900Active2 beds 1 baths860 sq. ft.
$389,900Active2 beds 1 baths860 sq. ft.2709 Weigel Ave, Vancouver, WA 98660
MLS# 478604223Listed by: BERKSHIRE HATHAWAY HOMESERVICES NW REAL ESTATE - New
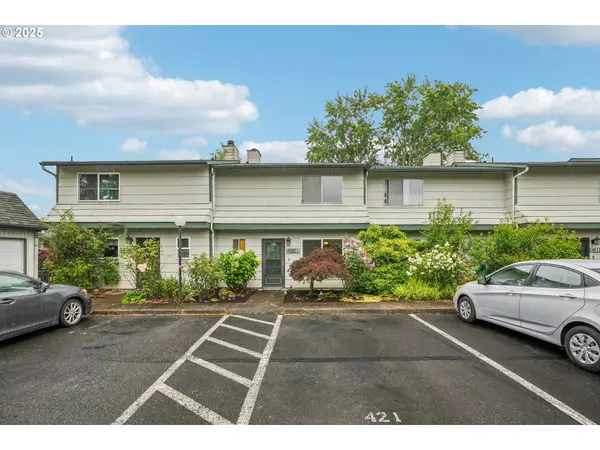 $265,000Active3 beds 2 baths1,260 sq. ft.
$265,000Active3 beds 2 baths1,260 sq. ft.421 NE 105th St, Vancouver, WA 98685
MLS# 733112986Listed by: EPIQUE REALTY
