1016 SE 64th Ct, Vancouver, WA 98661
Local realty services provided by:Better Homes and Gardens Real Estate Equinox
Upcoming open houses
- Sun, Feb 1501:00 pm - 03:00 pm
Listed by: terrie cox
Office: re/max equity group
MLS#:197645566
Source:PORTLAND
Price summary
- Price:$2,200,000
- Price per sq. ft.:$596.21
- Monthly HOA dues:$166.67
About this home
Prime Evergreen Hwy Location with Columbia River Views.Perfectly situated between I-5 and I-205, this beautifully designed home offers panoramic views of the Columbia River and convenient access to paved walking and biking trails that lead directly to downtown Vancouver. Nestled in a small gated enclave of just five upscale homes, this property combines privacy, comfort, and sophistication. Inside, you’ll find elegant craftsmanship throughout—custom millwork, crown molding, and high ceilings that enhance the spacious feel. The main-floor layout includes a formal dining room with classic board-and-batten detail, a family room with a gas fireplace, built-in cabinetry, and deck access to take in the river views. The light and bright kitchen features an island with bar seating, abundant cabinetry, and beautiful finishes—perfect for entertaining or everyday living. The main-floor primary suite is a serene retreat with its own fireplace, a walk-in closet, and a roll-in shower with handicap-accessible design and safety bars, making this a rare find for those seeking single-level comfort and convenience. A dedicated office on the main floor can easily serve as a fourth bedroom. Downstairs, the lower level offers exceptional flexibility with a large bonus room, additional bedrooms, and plenty of storage—ideal for guests, hobbies, or multi-generational living. Outside, enjoy lovely landscaped grounds and a spacious yard that blend seamlessly with the natural beauty of the surrounding area. The balcony deck with a built-in gas firepit provides the perfect setting to relax and watch the river lights at dusk. Experience what everyone is looking for—main-floor living, breathtaking views, a close-in location, and easy access to PDX. This home truly speaks for itself.
Contact an agent
Home facts
- Year built:2008
- Listing ID #:197645566
- Added:101 day(s) ago
- Updated:February 11, 2026 at 11:23 PM
Rooms and interior
- Bedrooms:4
- Total bathrooms:4
- Full bathrooms:3
- Half bathrooms:1
- Living area:3,690 sq. ft.
Heating and cooling
- Cooling:Central Air, Heat Pump
- Heating:Forced Air, Heat Pump, Hot Water
Structure and exterior
- Roof:Composition
- Year built:2008
- Building area:3,690 sq. ft.
- Lot area:0.29 Acres
Schools
- High school:Fort Vancouver
- Middle school:McLoughlin
- Elementary school:Harney
Utilities
- Water:Public Water
- Sewer:Public Sewer
Finances and disclosures
- Price:$2,200,000
- Price per sq. ft.:$596.21
- Tax amount:$16,316 (2024)
New listings near 1016 SE 64th Ct
- New
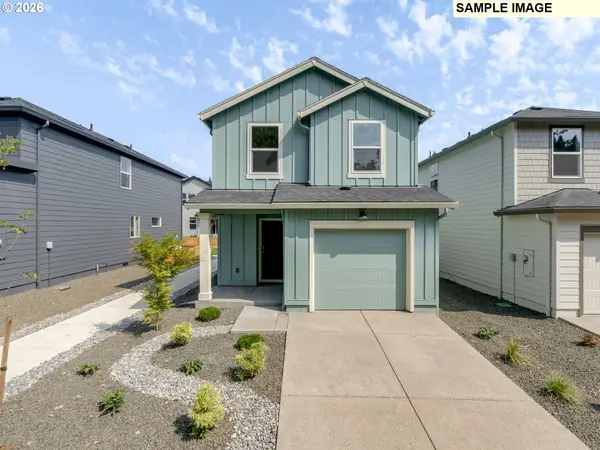 $472,240Active3 beds 2 baths1,361 sq. ft.
$472,240Active3 beds 2 baths1,361 sq. ft.5519 NE 66th Pl, Vancouver, WA 98661
MLS# 602711337Listed by: D. R. HORTON - Open Fri, 3 to 6pmNew
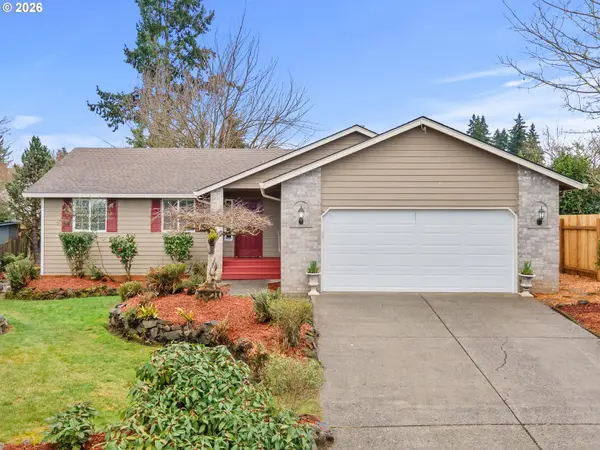 $470,000Active3 beds 2 baths1,600 sq. ft.
$470,000Active3 beds 2 baths1,600 sq. ft.209 NE 112th St, Vancouver, WA 98685
MLS# 445500381Listed by: BERKSHIRE HATHAWAY HOMESERVICES NW REAL ESTATE - New
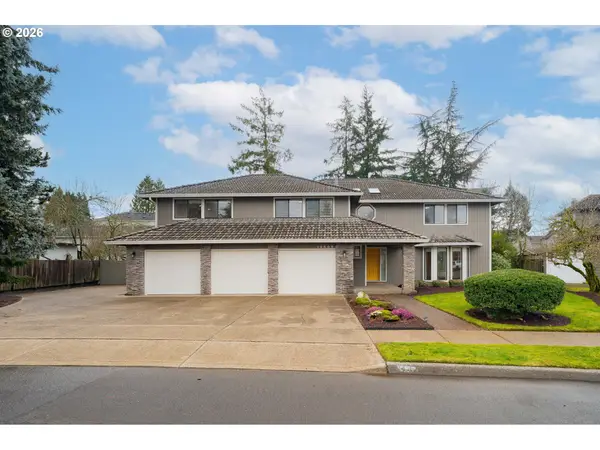 $975,000Active5 beds 4 baths3,778 sq. ft.
$975,000Active5 beds 4 baths3,778 sq. ft.16505 SE Fisher Dr, Vancouver, WA 98683
MLS# 416565702Listed by: KELLER WILLIAMS REALTY - New
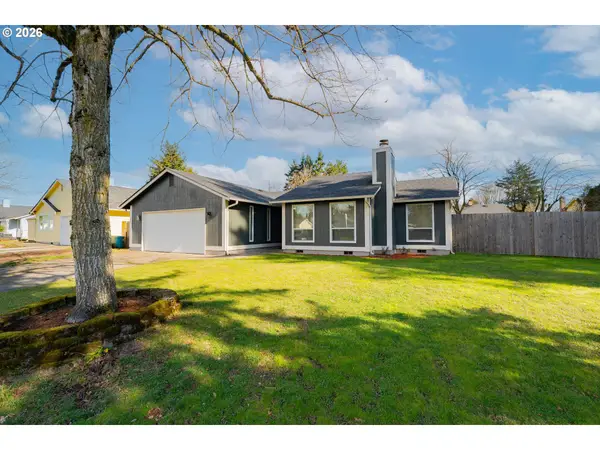 $495,000Active3 beds 2 baths1,422 sq. ft.
$495,000Active3 beds 2 baths1,422 sq. ft.1009 SE Olympia Dr, Vancouver, WA 98683
MLS# 646096056Listed by: KELLER WILLIAMS REALTY 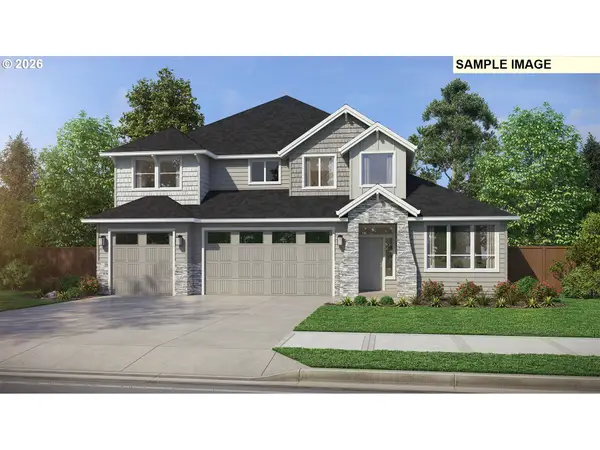 $924,980Pending4 beds 3 baths3,213 sq. ft.
$924,980Pending4 beds 3 baths3,213 sq. ft.NE 195th Ct, Vancouver, WA 98684
MLS# 375666194Listed by: PACIFIC LIFESTYLE HOMES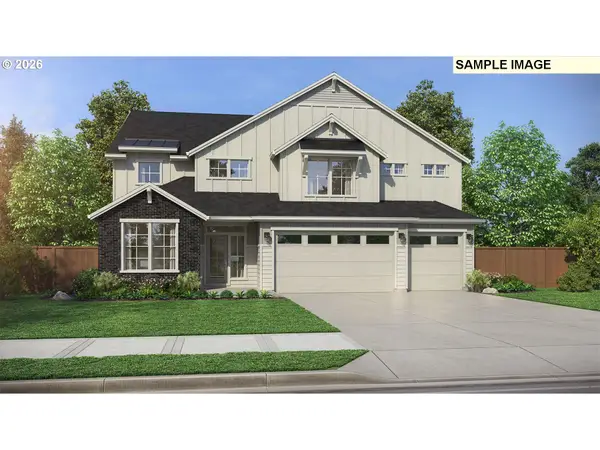 $943,000Pending4 beds 4 baths3,650 sq. ft.
$943,000Pending4 beds 4 baths3,650 sq. ft.NE 195th Ct, Vancouver, WA 98684
MLS# 424806982Listed by: PACIFIC LIFESTYLE HOMES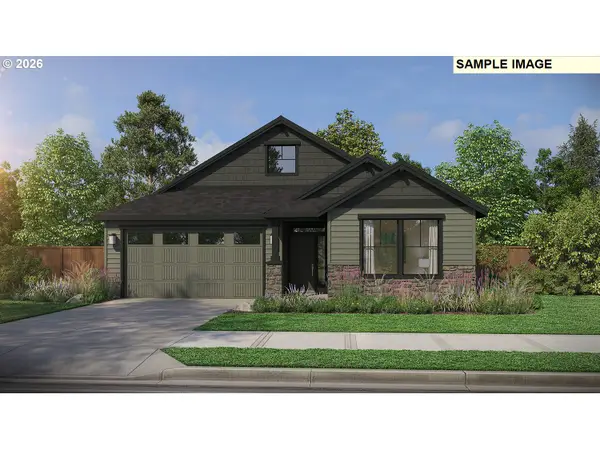 $710,035Pending3 beds 2 baths1,912 sq. ft.
$710,035Pending3 beds 2 baths1,912 sq. ft.NE 195th Ct, Vancouver, WA 98684
MLS# 562721775Listed by: PACIFIC LIFESTYLE HOMES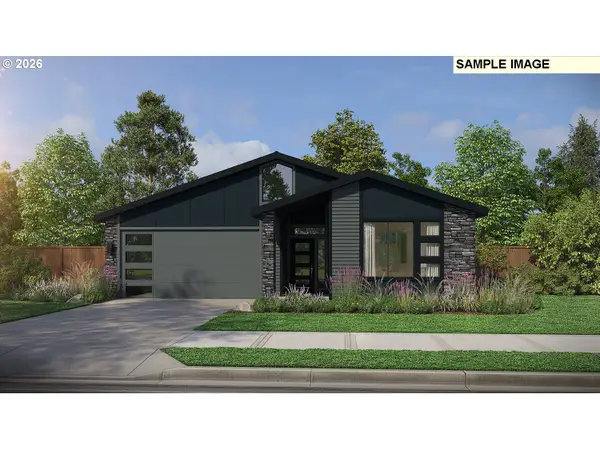 $792,500Pending3 beds 2 baths1,912 sq. ft.
$792,500Pending3 beds 2 baths1,912 sq. ft.NE 195th Ct, Vancouver, WA 98684
MLS# 643229070Listed by: PACIFIC LIFESTYLE HOMES- New
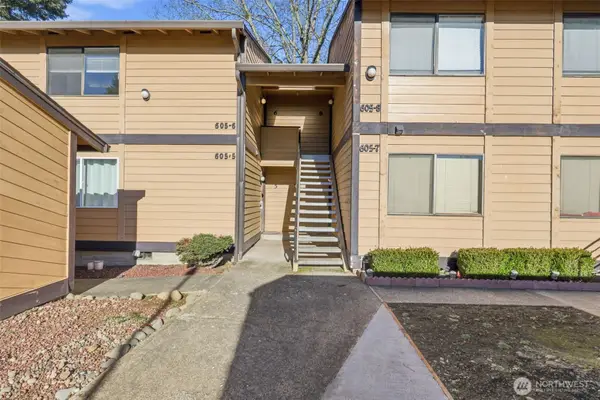 $225,000Active1 beds 1 baths612 sq. ft.
$225,000Active1 beds 1 baths612 sq. ft.605 SE 121st Avenue #5, Vancouver, WA 98683
MLS# 2479114Listed by: KELLER WILLIAMS-PREMIER PRTNRS - Open Sat, 12 to 2pmNew
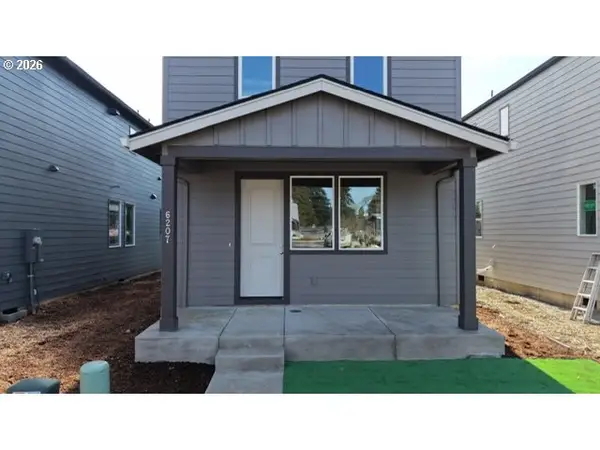 $275,000Active3 beds 3 baths1,499 sq. ft.
$275,000Active3 beds 3 baths1,499 sq. ft.6207 NE 43rd St, Vancouver, WA 98661
MLS# 179794077Listed by: PROUD GROUND

