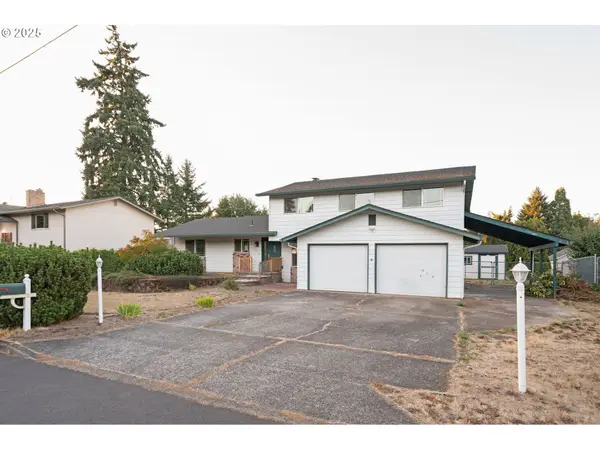10310 NE 104th St, Vancouver, WA 98662
Local realty services provided by:Better Homes and Gardens Real Estate Equinox
10310 NE 104th St,Vancouver, WA 98662
$535,000
- 3 Beds
- 3 Baths
- 1,844 sq. ft.
- Single family
- Pending
Listed by:diane mathew
Office:coldwell banker bain
MLS#:706779785
Source:PORTLAND
Price summary
- Price:$535,000
- Price per sq. ft.:$290.13
- Monthly HOA dues:$28
About this home
This house should be at the top of everyone's list! Beautifully maintained 2-story very functional 1844 SF. In the entry, you're greeted with a wide hallway and gorgeous view of the family room and large, beautifully landscaped back yard beyond. LVF throughout the main level. Open to the family room is the eating area and gourmet kitchen. Those amenities include a pantry, quartz countertops on spacious island, gas range and stainless steel appliances. The slider in the eating area leads to a covered patio and views of the backyard. What could you do with a greenhouse?! Set up as an outdoor studio for now. Side yard consists of raised garden beds. Upstairs contains the 3 bedrooms, 2 baths & utility room. Both bathrooms have a double vanity and primary bathroom contains the spacious walk-in closet. House is situated in close proximity to the neighborhood park.
Contact an agent
Home facts
- Year built:2020
- Listing ID #:706779785
- Added:48 day(s) ago
- Updated:September 19, 2025 at 07:25 AM
Rooms and interior
- Bedrooms:3
- Total bathrooms:3
- Full bathrooms:2
- Half bathrooms:1
- Living area:1,844 sq. ft.
Heating and cooling
- Cooling:Central Air
- Heating:Forced Air 90+
Structure and exterior
- Roof:Composition
- Year built:2020
- Building area:1,844 sq. ft.
- Lot area:0.14 Acres
Schools
- High school:Prairie
- Middle school:Laurin
- Elementary school:Glenwood
Utilities
- Water:Public Water
- Sewer:Public Sewer
Finances and disclosures
- Price:$535,000
- Price per sq. ft.:$290.13
- Tax amount:$3,868 (2024)
New listings near 10310 NE 104th St
- New
 $795,000Active0.66 Acres
$795,000Active0.66 Acres5616 NW 146th Circle #1, Vancouver, WA 98685
MLS# 2437956Listed by: PREMIERE PROPERTY GROUP, LLC - Open Mon, 11am to 6pmNew
 $548,435Active3 beds 3 baths1,669 sq. ft.
$548,435Active3 beds 3 baths1,669 sq. ft.1603 NE 180th Ave #Lot 17, Vancouver, WA 98684
MLS# 733606122Listed by: HOLT HOMES REALTY, LLC - New
 $626,693Active3 beds 3 baths2,276 sq. ft.
$626,693Active3 beds 3 baths2,276 sq. ft.1604 181st Ave, Vancouver, WA 98684
MLS# 251714130Listed by: WEEKLEY HOMES LLC - New
 $692,010Active3 beds 3 baths2,532 sq. ft.
$692,010Active3 beds 3 baths2,532 sq. ft.1507 NE 180th Ave, Vancouver, WA 98684
MLS# 152938247Listed by: WEEKLEY HOMES LLC - New
 $681,570Active4 beds 3 baths2,354 sq. ft.
$681,570Active4 beds 3 baths2,354 sq. ft.1506 NE 181st Ave, Vancouver, WA 98684
MLS# 462420233Listed by: WEEKLEY HOMES LLC - New
 $889,000Active3 beds 2 baths1,982 sq. ft.
$889,000Active3 beds 2 baths1,982 sq. ft.3614 NE 169th Way, Vancouver, WA 98686
MLS# 144451131Listed by: PACIFIC LIFESTYLE HOMES - New
 $608,548Active3 beds 3 baths2,069 sq. ft.
$608,548Active3 beds 3 baths2,069 sq. ft.18109 17th St, Vancouver, WA 98684
MLS# 268040260Listed by: WEEKLEY HOMES LLC - New
 $850,000Active4 beds 3 baths3,153 sq. ft.
$850,000Active4 beds 3 baths3,153 sq. ft.13905 NW 52nd Ave Nw, Vancouver, WA 98685
MLS# 613140513Listed by: COMPASS - New
 $537,000Active4 beds 3 baths2,148 sq. ft.
$537,000Active4 beds 3 baths2,148 sq. ft.4600 NE 114th St, Vancouver, WA 98686
MLS# 687551458Listed by: KNIPE REALTY ERA POWERED - New
 $573,490Active3 beds 3 baths1,781 sq. ft.
$573,490Active3 beds 3 baths1,781 sq. ft.18107 17th St, Vancouver, WA 98684
MLS# 134052480Listed by: WEEKLEY HOMES LLC
