10503 NE 121st St, Vancouver, WA 98662
Local realty services provided by:Better Homes and Gardens Real Estate Equinox
10503 NE 121st St,Vancouver, WA 98662
$449,995
- 3 Beds
- 2 Baths
- 1,350 sq. ft.
- Single family
- Active
Listed by: katherine dodd
Office: d. r. horton
MLS#:24688634
Source:PORTLAND
Price summary
- Price:$449,995
- Price per sq. ft.:$333.33
- Monthly HOA dues:$90
About this home
New DR Horton community Saddle Club Estates now selling!! All new floor plan, the Myrtle offers 3 bedrooms, 2 baths, mud room w/convenient built-in for shoes, modern quartz counters with shaker style white cabinets, pantry, loads of counter space with breakfast bar, easy care laminate flooring downstairs, nice-sized primary and secondary bedrooms, walk-in closet in primary, plus upstairs laundry conveniently located near bedrooms. Spacious back yards with covered patio perfect for entertaining. Neighborhood includes playground and basketball court. Dogwood Park very close! Conveniently located close to Winco, Costco, and Fred Meyer, eateries, banks, coffee shops and more! Seller paying $9000 of buyers closing costs PLUS a special FIXED interest rate starting at 4.99%. Estimated move-in date is 3/18/24.
Contact an agent
Home facts
- Year built:2024
- Listing ID #:24688634
- Added:761 day(s) ago
- Updated:January 13, 2024 at 04:17 AM
Rooms and interior
- Bedrooms:3
- Total bathrooms:2
- Full bathrooms:2
- Living area:1,350 sq. ft.
Heating and cooling
- Cooling:Heat Pump
- Heating:Heat Pump
Structure and exterior
- Roof:Composition
- Year built:2024
- Building area:1,350 sq. ft.
Schools
- High school:Prairie
- Middle school:Laurin
- Elementary school:Glenwood
Utilities
- Water:Public Water
- Sewer:Public Sewer
Finances and disclosures
- Price:$449,995
- Price per sq. ft.:$333.33
New listings near 10503 NE 121st St
- New
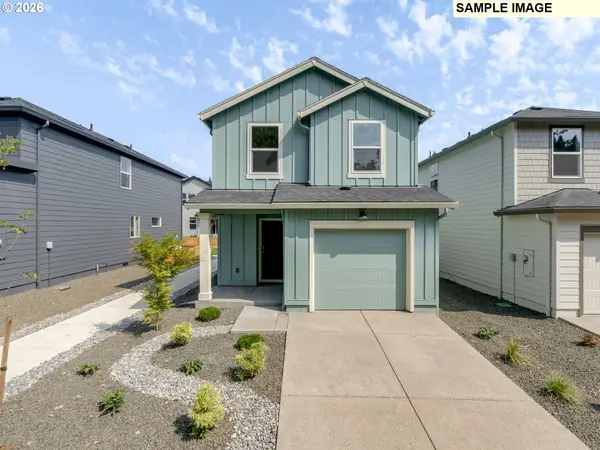 $472,240Active3 beds 2 baths1,361 sq. ft.
$472,240Active3 beds 2 baths1,361 sq. ft.5519 NE 66th Pl, Vancouver, WA 98661
MLS# 602711337Listed by: D. R. HORTON - Open Fri, 3 to 6pmNew
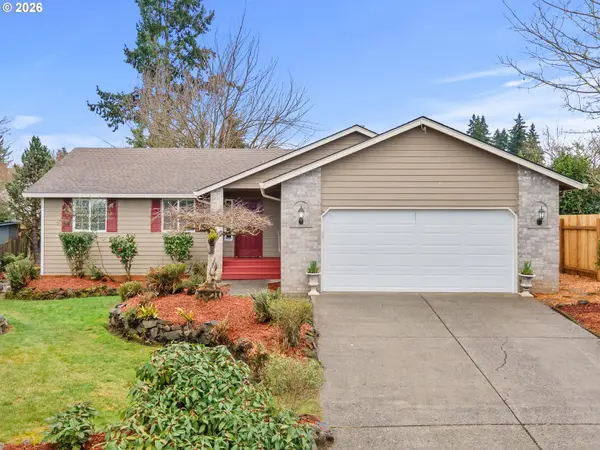 $470,000Active3 beds 2 baths1,600 sq. ft.
$470,000Active3 beds 2 baths1,600 sq. ft.209 NE 112th St, Vancouver, WA 98685
MLS# 445500381Listed by: BERKSHIRE HATHAWAY HOMESERVICES NW REAL ESTATE - New
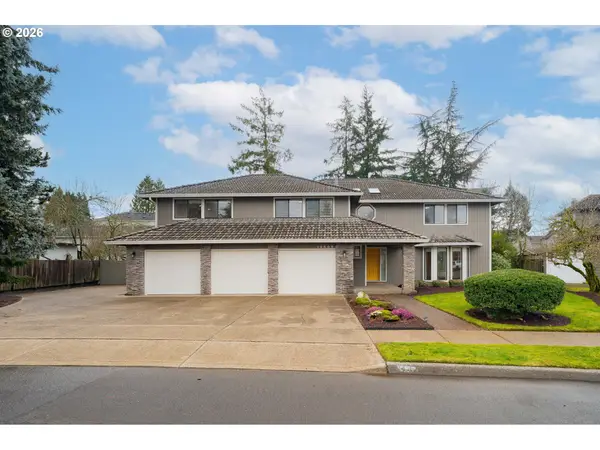 $975,000Active5 beds 4 baths3,778 sq. ft.
$975,000Active5 beds 4 baths3,778 sq. ft.16505 SE Fisher Dr, Vancouver, WA 98683
MLS# 416565702Listed by: KELLER WILLIAMS REALTY - New
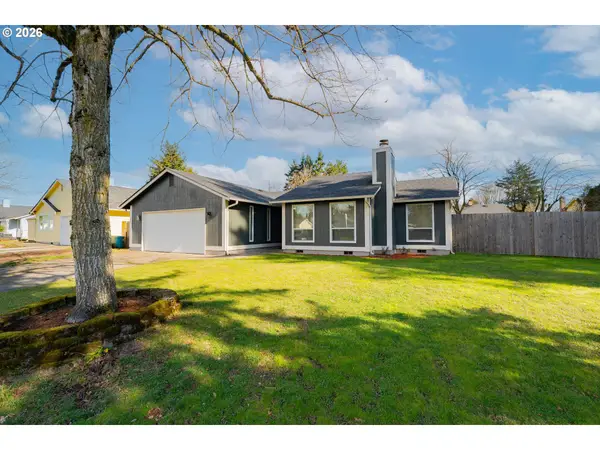 $495,000Active3 beds 2 baths1,422 sq. ft.
$495,000Active3 beds 2 baths1,422 sq. ft.1009 SE Olympia Dr, Vancouver, WA 98683
MLS# 646096056Listed by: KELLER WILLIAMS REALTY 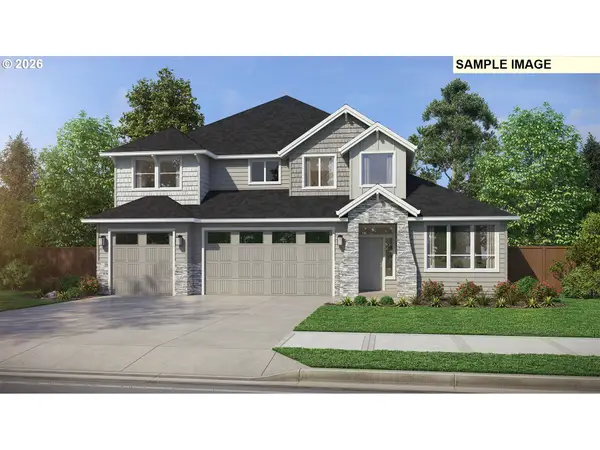 $924,980Pending4 beds 3 baths3,213 sq. ft.
$924,980Pending4 beds 3 baths3,213 sq. ft.NE 195th Ct, Vancouver, WA 98684
MLS# 375666194Listed by: PACIFIC LIFESTYLE HOMES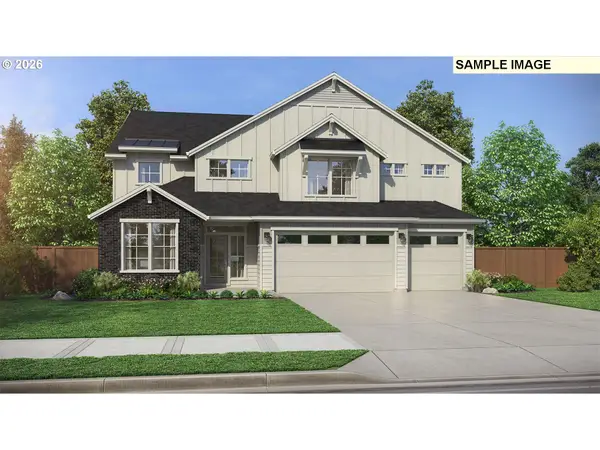 $943,000Pending4 beds 4 baths3,650 sq. ft.
$943,000Pending4 beds 4 baths3,650 sq. ft.NE 195th Ct, Vancouver, WA 98684
MLS# 424806982Listed by: PACIFIC LIFESTYLE HOMES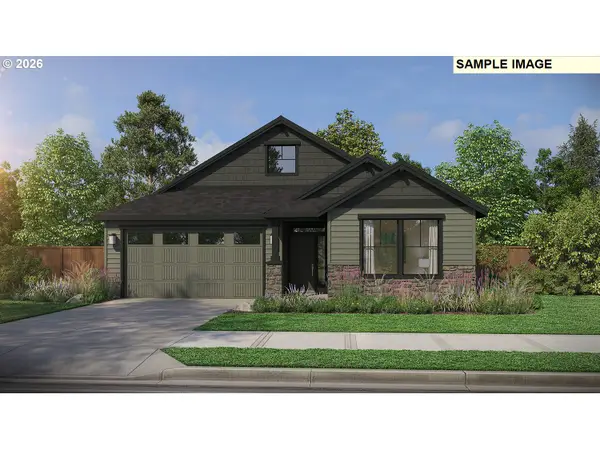 $710,035Pending3 beds 2 baths1,912 sq. ft.
$710,035Pending3 beds 2 baths1,912 sq. ft.NE 195th Ct, Vancouver, WA 98684
MLS# 562721775Listed by: PACIFIC LIFESTYLE HOMES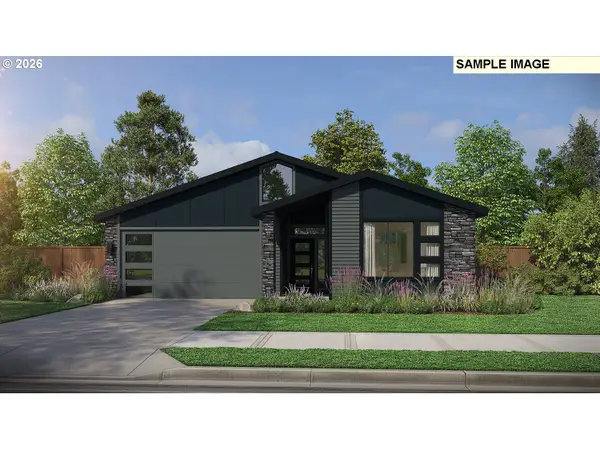 $792,500Pending3 beds 2 baths1,912 sq. ft.
$792,500Pending3 beds 2 baths1,912 sq. ft.NE 195th Ct, Vancouver, WA 98684
MLS# 643229070Listed by: PACIFIC LIFESTYLE HOMES- New
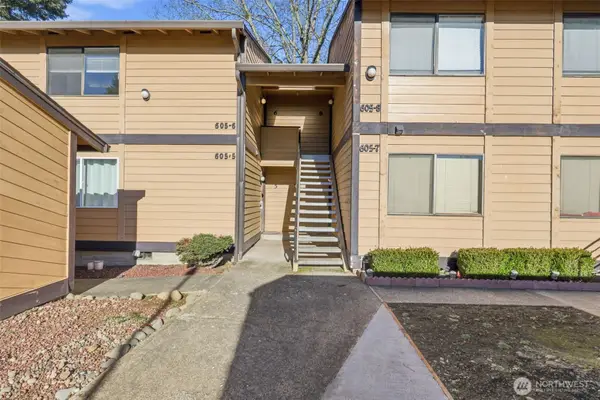 $225,000Active1 beds 1 baths612 sq. ft.
$225,000Active1 beds 1 baths612 sq. ft.605 SE 121st Avenue #5, Vancouver, WA 98683
MLS# 2479114Listed by: KELLER WILLIAMS-PREMIER PRTNRS - Open Sat, 12 to 2pmNew
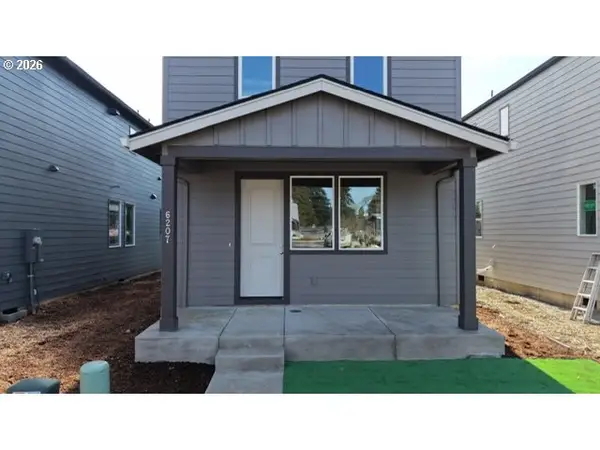 $275,000Active3 beds 3 baths1,499 sq. ft.
$275,000Active3 beds 3 baths1,499 sq. ft.6207 NE 43rd St, Vancouver, WA 98661
MLS# 179794077Listed by: PROUD GROUND

