10709 SE 11th Cir, Vancouver, WA 98664
Local realty services provided by:Better Homes and Gardens Real Estate Equinox
10709 SE 11th Cir,Vancouver, WA 98664
$615,000
- 3 Beds
- 2 Baths
- 1,543 sq. ft.
- Single family
- Active
Listed by: megan mautemps, robert mourton
Office: kinected realty llc.
MLS#:549599621
Source:PORTLAND
Price summary
- Price:$615,000
- Price per sq. ft.:$398.57
About this home
Attention frequent flyers! Easy access freeways, airport, and amenities. Own a piece of Vancouver history with this charming and thoughtfully updated home in Vancouver Heights. Originally built in downtown Vancouver and relocated to its current location, this gated property offers a rare combination of character, privacy, and modern updates. The home features solid construction, tasteful design elements, and numerous upgrades including a modernized kitchen and bathrooms, improved insulation, and spacious living areas. Set behind mature trees and lush landscaping, the property offers a peaceful, secluded feel while still being minutes from shopping, dining, and other amenities. Outdoor spaces include fruit trees, palms, and native greenery, creating a unique garden setting. A detached bungalow provides potential for a home office, studio, or guest space. Ideal for working from home, creatives, or anyone looking for a quiet retreat with convenient access to the city.
Contact an agent
Home facts
- Year built:1943
- Listing ID #:549599621
- Added:134 day(s) ago
- Updated:November 21, 2025 at 12:25 PM
Rooms and interior
- Bedrooms:3
- Total bathrooms:2
- Full bathrooms:2
- Living area:1,543 sq. ft.
Heating and cooling
- Cooling:Central Air
- Heating:Forced Air
Structure and exterior
- Roof:Composition
- Year built:1943
- Building area:1,543 sq. ft.
- Lot area:0.3 Acres
Schools
- High school:Mountain View
- Middle school:Wy East
- Elementary school:Ellsworth
Utilities
- Water:Public Water
- Sewer:Septic Tank
Finances and disclosures
- Price:$615,000
- Price per sq. ft.:$398.57
- Tax amount:$5,103 (2024)
New listings near 10709 SE 11th Cir
- New
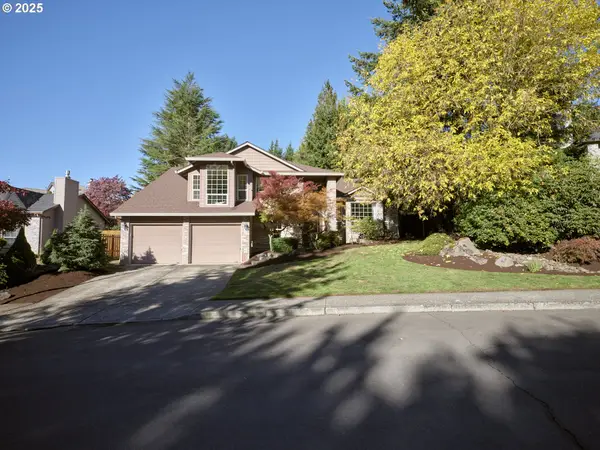 $668,800Active5 beds 3 baths2,275 sq. ft.
$668,800Active5 beds 3 baths2,275 sq. ft.3400 NE 97th St, Vancouver, WA 98665
MLS# 737003528Listed by: JOHN L. SCOTT REAL ESTATE - New
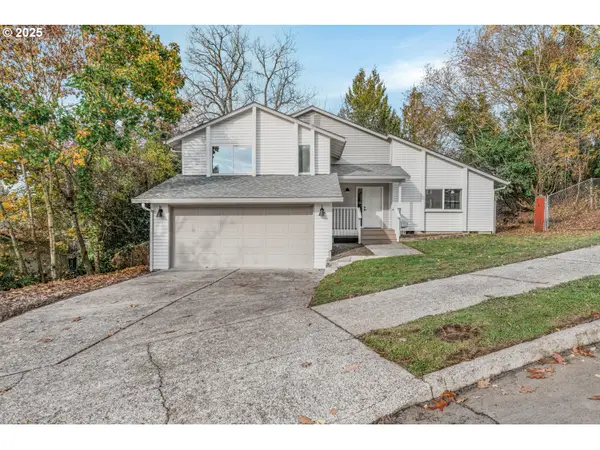 $620,000Active4 beds 3 baths1,664 sq. ft.
$620,000Active4 beds 3 baths1,664 sq. ft.2412 NW 111th St, Vancouver, WA 98685
MLS# 353158702Listed by: KELLER WILLIAMS REALTY PORTLAND CENTRAL - Open Sat, 11am to 2pmNew
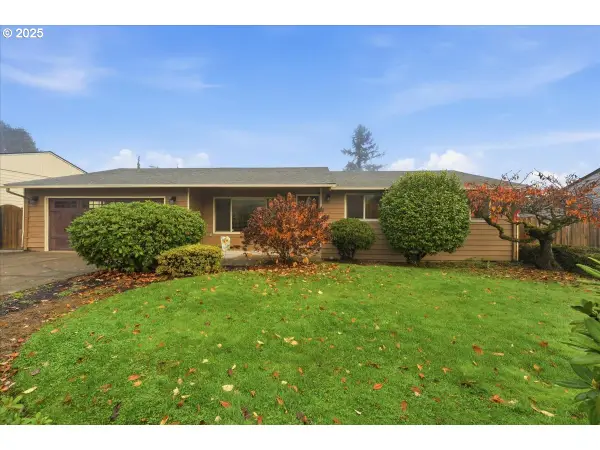 $615,000Active3 beds 2 baths1,487 sq. ft.
$615,000Active3 beds 2 baths1,487 sq. ft.1318 NW 88th St, Vancouver, WA 98665
MLS# 353704161Listed by: BERKSHIRE HATHAWAY HOMESERVICES NW REAL ESTATE - New
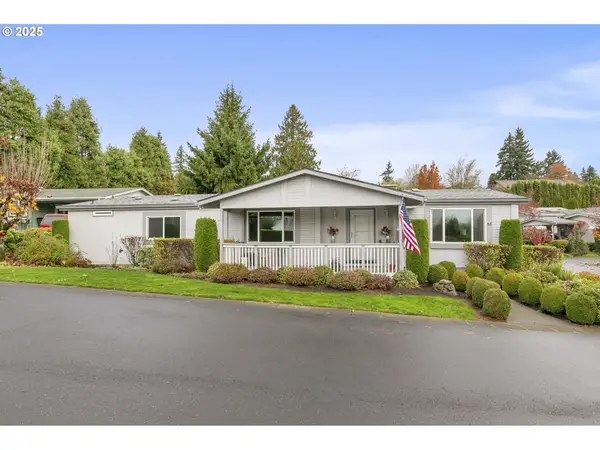 $185,000Active2 beds 2 baths1,632 sq. ft.
$185,000Active2 beds 2 baths1,632 sq. ft.5701 NE St Johns Rd #58, Vancouver, WA 98661
MLS# 473914662Listed by: KELLER WILLIAMS REALTY - New
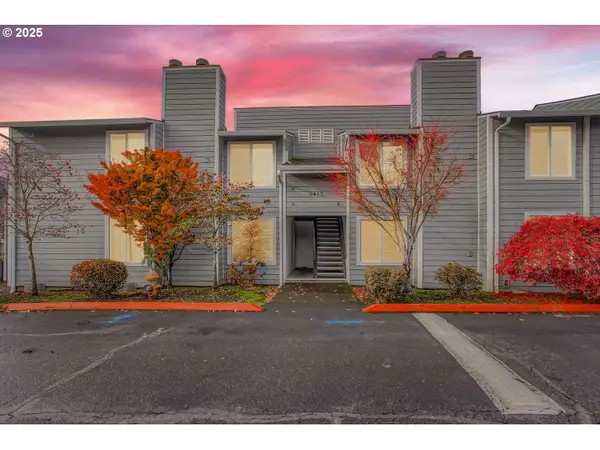 $245,000Active3 beds 2 baths963 sq. ft.
$245,000Active3 beds 2 baths963 sq. ft.5417 NE 34th St #30(H), Vancouver, WA 98661
MLS# 532571590Listed by: EXP REALTY LLC - New
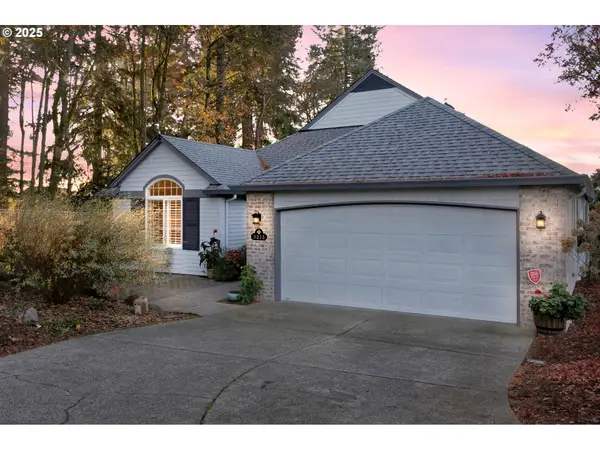 $765,000Active2 beds 2 baths1,659 sq. ft.
$765,000Active2 beds 2 baths1,659 sq. ft.3215 SE Baypoint Dr, Vancouver, WA 98683
MLS# 635985482Listed by: FAIRWAY VILLAGE REALTY, LLC - New
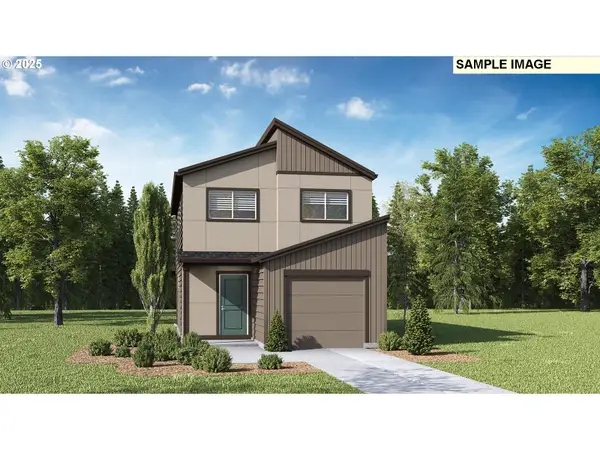 $489,995Active3 beds 2 baths1,353 sq. ft.
$489,995Active3 beds 2 baths1,353 sq. ft.1115 SE 194th Pl, Camas, WA 98607
MLS# 128793076Listed by: D. R. HORTON - New
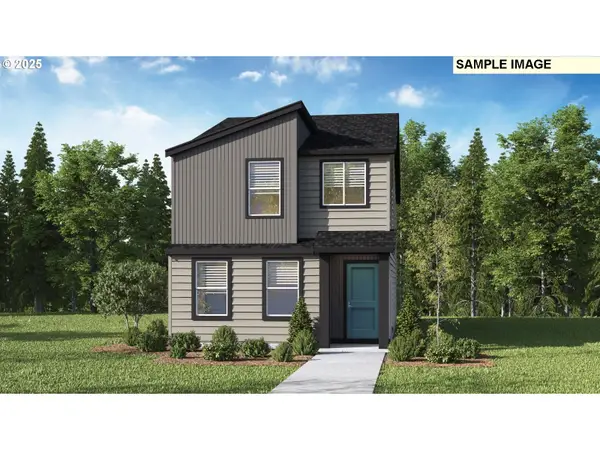 $504,995Active4 beds 2 baths1,499 sq. ft.
$504,995Active4 beds 2 baths1,499 sq. ft.1107 SE 193rd Pl, Camas, WA 98607
MLS# 319831911Listed by: D. R. HORTON - Open Sat, 11am to 1pmNew
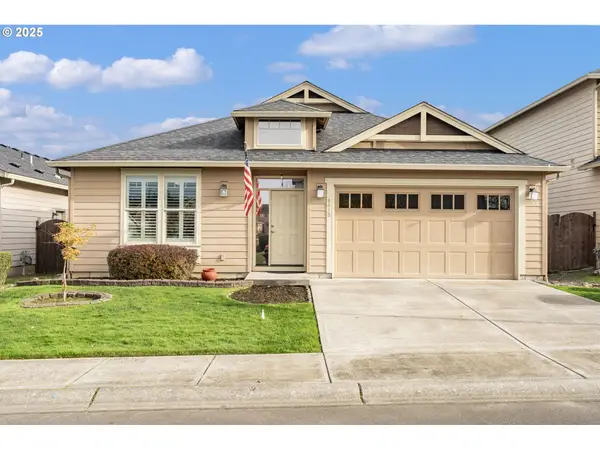 $575,000Active3 beds 2 baths1,850 sq. ft.
$575,000Active3 beds 2 baths1,850 sq. ft.6613 NE 54th Ct, Vancouver, WA 98661
MLS# 667857193Listed by: KNIPE REALTY ERA POWERED - Open Fri, 10am to 5pmNew
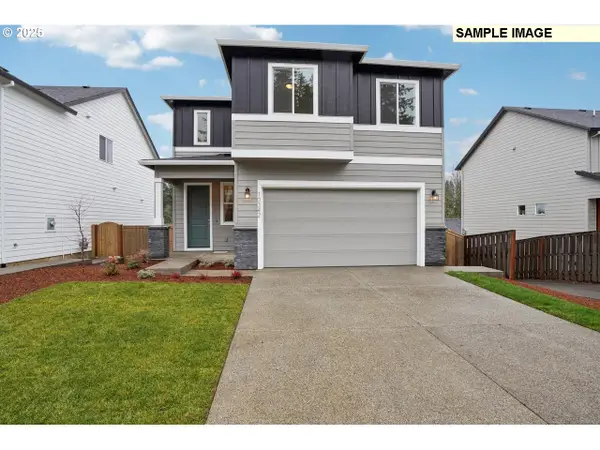 $547,365Active4 beds 3 baths1,670 sq. ft.
$547,365Active4 beds 3 baths1,670 sq. ft.4302 NE 186th St #LOT 252, Vancouver, WA 98686
MLS# 715062973Listed by: HOLT HOMES REALTY, LLC
