10801 NE 121st Ave, Vancouver, WA 98662
Local realty services provided by:Better Homes and Gardens Real Estate Realty Partners
Listed by: esmeralda callahan
Office: cascade hasson sotheby's international realty
MLS#:437676614
Source:PORTLAND
Price summary
- Price:$539,900
- Price per sq. ft.:$329.81
- Monthly HOA dues:$77
About this home
A great incentive on this NW Modern style home with open-concept living, 9 ft cielings, white quartz countertops throughout, new gas range, 3 stool island, and large pantry. The primary bedroom is privately tucked away from the other rooms. It has its own generously sized walk in closet and bathroom with a double vanity and walk in shower . Other perks include luxury vinyl plank in all common areas, freshly cleaned carpeted bedrooms, a dedicated laundry room, and easy access to the covered patio with gas hook-up right off the dinning room. The fully fenced backyard offers plenty of room for friends or pets to play. The tankless water heater and 2-car garage make this like new home the perfect choice for any buyer.
Contact an agent
Home facts
- Year built:2020
- Listing ID #:437676614
- Added:96 day(s) ago
- Updated:November 14, 2025 at 08:39 AM
Rooms and interior
- Bedrooms:3
- Total bathrooms:2
- Full bathrooms:2
- Living area:1,637 sq. ft.
Heating and cooling
- Cooling:Central Air
- Heating:Forced Air 90
Structure and exterior
- Roof:Composition
- Year built:2020
- Building area:1,637 sq. ft.
- Lot area:0.12 Acres
Schools
- High school:Prairie
- Middle school:Laurin
- Elementary school:Glenwood
Utilities
- Water:Public Water
- Sewer:Public Sewer
Finances and disclosures
- Price:$539,900
- Price per sq. ft.:$329.81
- Tax amount:$4,218 (2024)
New listings near 10801 NE 121st Ave
- Open Sat, 1 to 3pmNew
 $524,950Active3 beds 2 baths1,524 sq. ft.
$524,950Active3 beds 2 baths1,524 sq. ft.11015 NW 30th Court, Vancouver, WA 98685
MLS# 2451794Listed by: COLDWELL BANKER BAIN - New
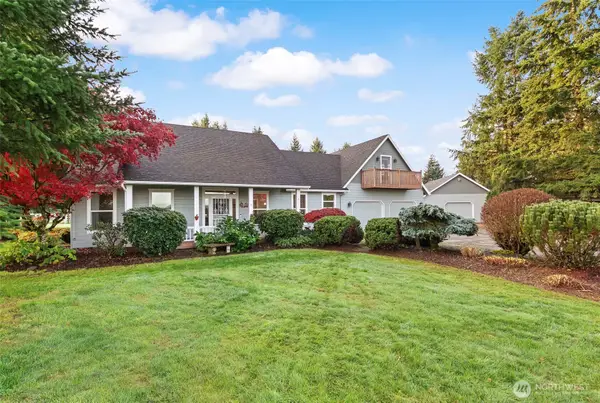 $1,199,999Active4 beds 4 baths2,589 sq. ft.
$1,199,999Active4 beds 4 baths2,589 sq. ft.8303 NE 164th Street, Vancouver, WA 98662
MLS# 2454134Listed by: KELLER WILLIAMS-PREMIER PRTNRS - Open Fri, 1 to 3:30pmNew
 $525,000Active3 beds 2 baths1,573 sq. ft.
$525,000Active3 beds 2 baths1,573 sq. ft.17705 NE 23rd Street, Vancouver, WA 98684
MLS# 2454299Listed by: KELLER WILLIAMS-PREMIER PRTNRS - New
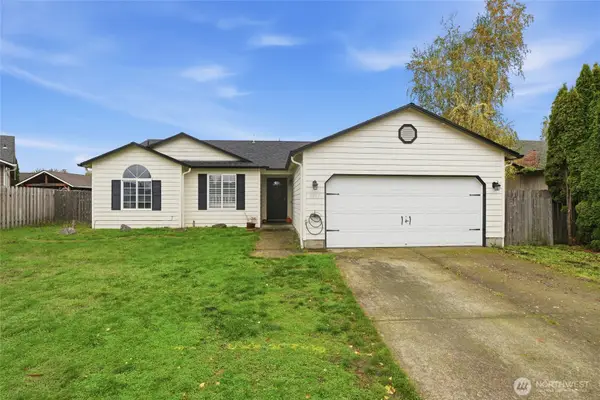 $440,000Active3 beds 2 baths1,386 sq. ft.
$440,000Active3 beds 2 baths1,386 sq. ft.8311 NE 156th Avenue, Vancouver, WA 98682
MLS# 2452738Listed by: KELLER WILLIAMS-PREMIER PRTNRS - Open Sun, 11am to 1pmNew
 $439,900Active3 beds 2 baths1,072 sq. ft.
$439,900Active3 beds 2 baths1,072 sq. ft.3700 P St, Vancouver, WA 98663
MLS# 711965146Listed by: CASCADE HASSON SOTHEBY'S INTERNATIONAL REALTY - New
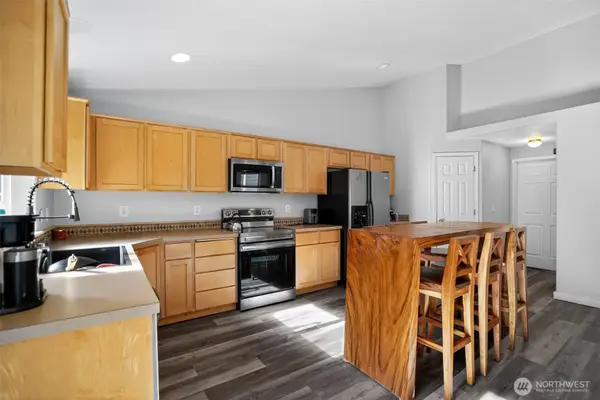 $515,000Active3 beds 3 baths2,815 sq. ft.
$515,000Active3 beds 3 baths2,815 sq. ft.12505 NE 24th Street, Vancouver, WA 98684
MLS# 2454662Listed by: IMAGINE REALTY ERA POWERED - Open Sat, 12 to 3pmNew
 $725,000Active4 beds 2 baths2,136 sq. ft.
$725,000Active4 beds 2 baths2,136 sq. ft.5805 NE 121st Way, Vancouver, WA 98686
MLS# 2453860Listed by: KELLER WILLIAMS-PREMIER PRTNRS - Open Sat, 11am to 1pmNew
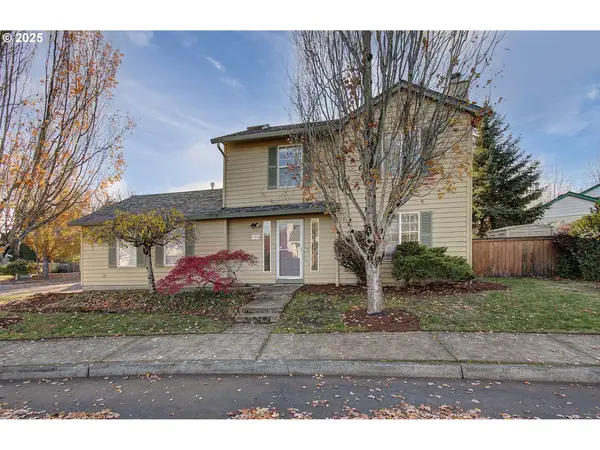 $489,900Active3 beds 3 baths1,564 sq. ft.
$489,900Active3 beds 3 baths1,564 sq. ft.1816 SE 176th Pl, Vancouver, WA 98683
MLS# 156762365Listed by: COLDWELL BANKER BAIN - New
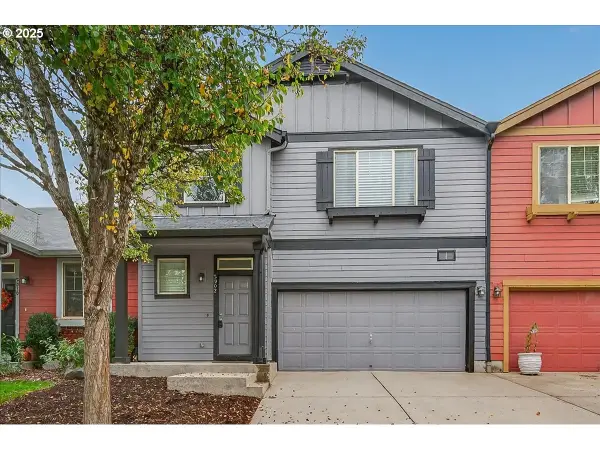 $399,900Active3 beds 3 baths1,793 sq. ft.
$399,900Active3 beds 3 baths1,793 sq. ft.5902 NE 48th St, Vancouver, WA 98661
MLS# 296468578Listed by: PARKER BRENNAN REAL ESTATE - New
 $739,000Active4 beds 3 baths2,469 sq. ft.
$739,000Active4 beds 3 baths2,469 sq. ft.18303 NE 26th St, Vancouver, WA 98684
MLS# 726644081Listed by: REALTY ONE GROUP PRESTIGE
