10913 NE 85th St, Vancouver, WA 98662
Local realty services provided by:Better Homes and Gardens Real Estate Realty Partners
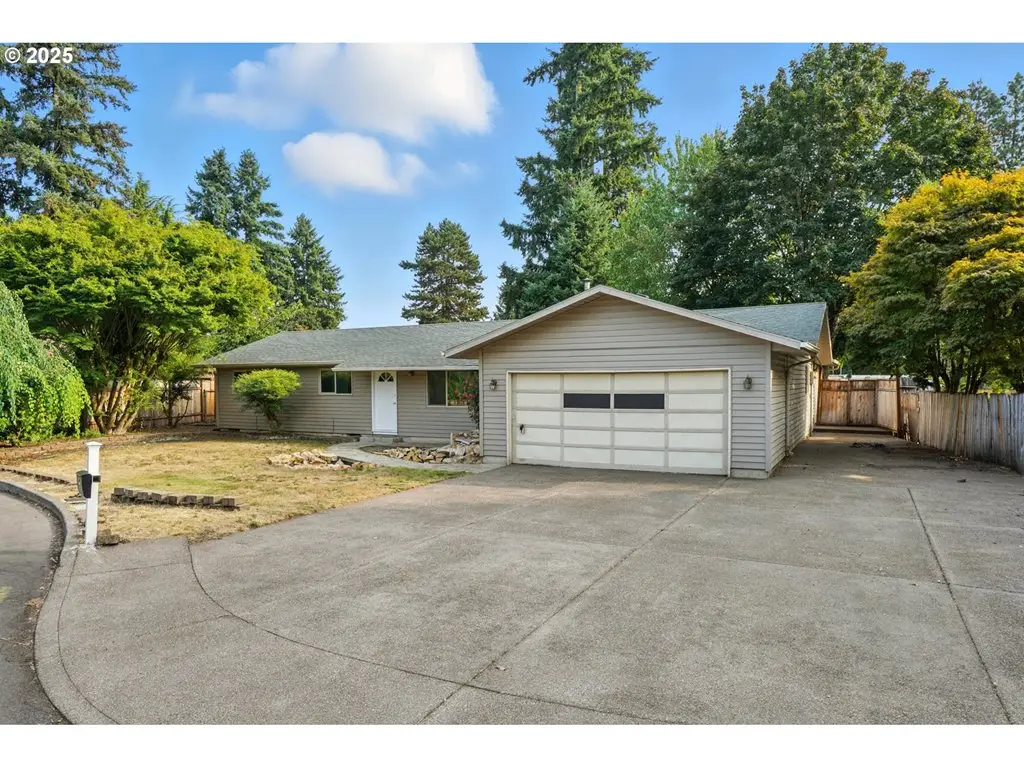
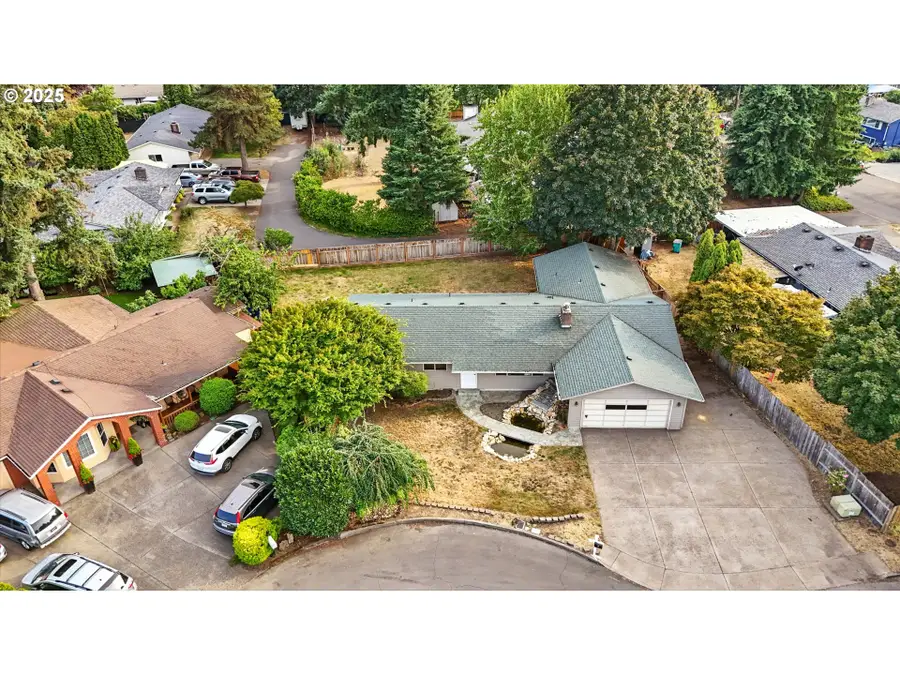
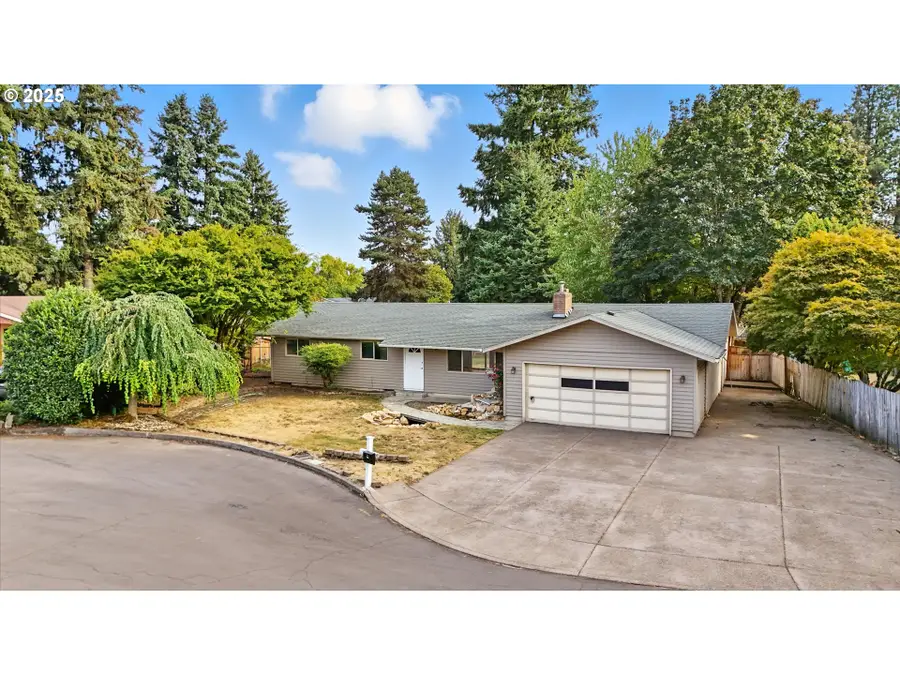
Upcoming open houses
- Sun, Aug 3101:00 pm - 03:00 pm
Listed by:julie baldino
Office:front door realty
MLS#:621004460
Source:PORTLAND
Price summary
- Price:$429,900
- Price per sq. ft.:$279.16
About this home
Welcome to this inviting 4/2 home with a flexible office and bonus room, offering 1,540 sq ft of comfortable living space in a desirable Vancouver neighborhood. Inside, you’ll find a thoughtfully designed layout. Enjoy the warmth of a pellet stove in the spacious living room, and host gatherings in the formal dining area with sliding doors to the patio. The galley kitchen offers stainless steel appliances and plenty of storage. Durable laminate flooring throughout. The primary suite is tucked away on the west side of the home with backyard access, while the east wing features 3 additional bedrooms and jack and Jill bath. Nestled on a peaceful cul-de-sac, this property features RV parking, a large private backyard with storage shed, and charming water feature at the entry - making it perfect for both relaxation and functionality. Easy access to Padden Parkway, I-205 and SR-500 for convenient commuting. Recreation is close at hand with nearby Orchards Community Park, Hockinson Meadows Community Park, and Vancouver’s extensive trail systems just minutes away. This home blends practicality, comfort, and outdoor enjoyment - don’t miss your chance to make it your own! Open house 8/31/2025 from 1-3pm!!!
Contact an agent
Home facts
- Year built:1972
- Listing Id #:621004460
- Added:1 day(s) ago
- Updated:August 27, 2025 at 11:19 AM
Rooms and interior
- Bedrooms:4
- Total bathrooms:2
- Full bathrooms:2
- Living area:1,540 sq. ft.
Heating and cooling
- Heating:Zoned
Structure and exterior
- Roof:Composition
- Year built:1972
- Building area:1,540 sq. ft.
- Lot area:0.22 Acres
Schools
- High school:Heritage
- Middle school:Covington
- Elementary school:Silver Star
Utilities
- Water:Public Water
- Sewer:Septic Tank
Finances and disclosures
- Price:$429,900
- Price per sq. ft.:$279.16
- Tax amount:$4,171 (2024)
New listings near 10913 NE 85th St
- New
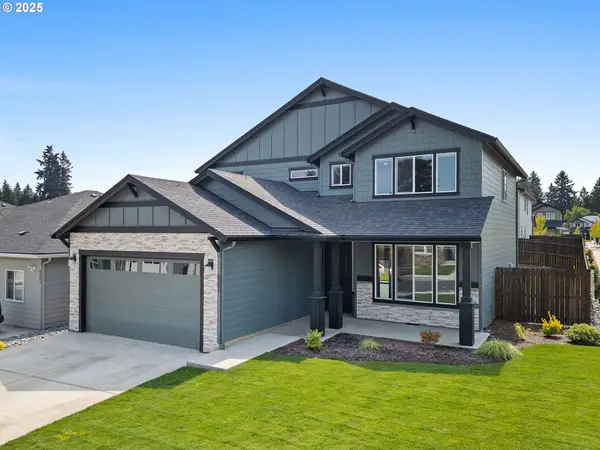 $669,000Active4 beds 3 baths2,238 sq. ft.
$669,000Active4 beds 3 baths2,238 sq. ft.6301 NE 127th St, Vancouver, WA 98686
MLS# 575053764Listed by: WA MOVE REAL ESTATE LLC - New
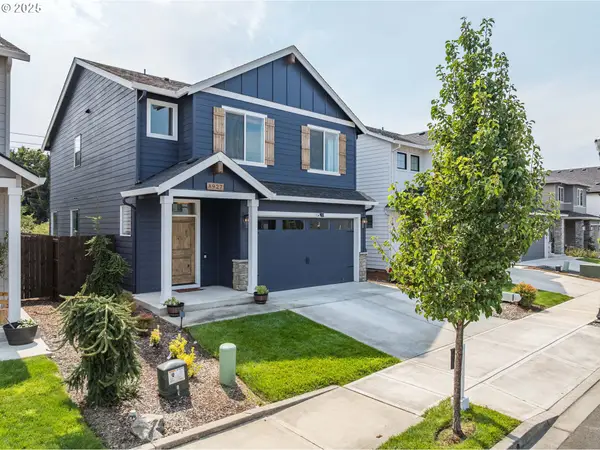 $585,000Active3 beds 3 baths1,754 sq. ft.
$585,000Active3 beds 3 baths1,754 sq. ft.8927 NE 110th St, Vancouver, WA 98662
MLS# 723328127Listed by: EXP REALTY LLC - New
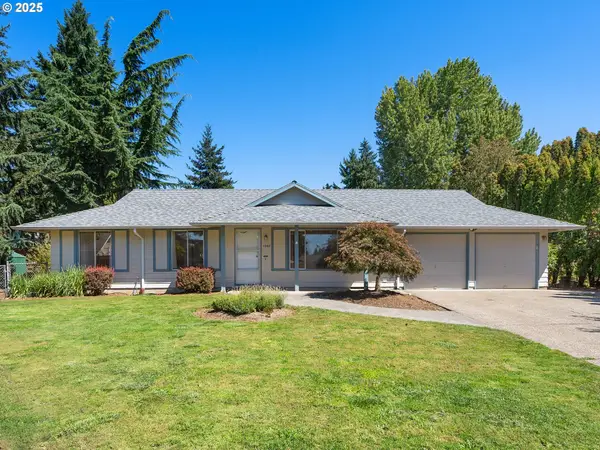 $499,900Active3 beds 2 baths1,432 sq. ft.
$499,900Active3 beds 2 baths1,432 sq. ft.1007 NE 82nd Ave, Vancouver, WA 98664
MLS# 279462173Listed by: REALTY PRO, INC. - New
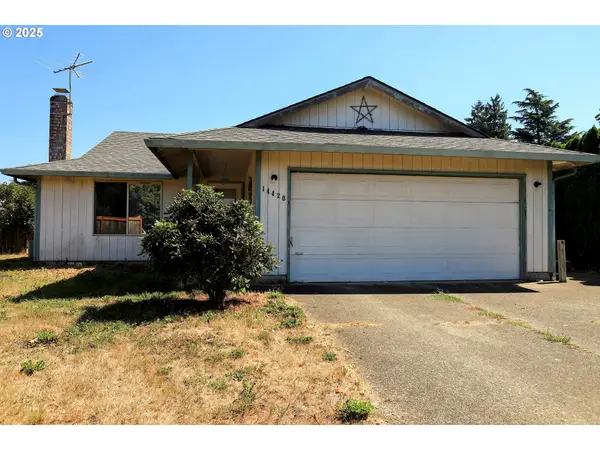 $349,900Active3 beds 2 baths1,089 sq. ft.
$349,900Active3 beds 2 baths1,089 sq. ft.14420 NE 71st Cir, Vancouver, WA 98682
MLS# 310515693Listed by: REALTY ONE GROUP PRESTIGE 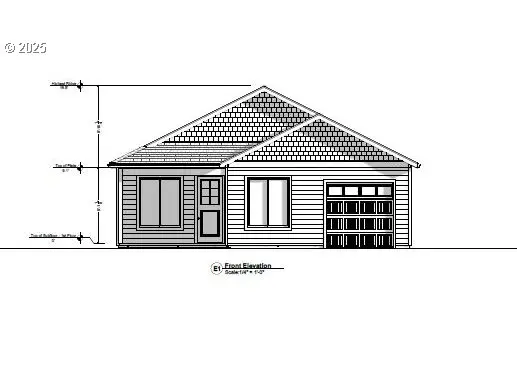 $630,486Pending5 beds 2 baths2,095 sq. ft.
$630,486Pending5 beds 2 baths2,095 sq. ft.12208 NE 107th Way, Vancouver, WA 98682
MLS# 702302385Listed by: FBR REALTY, INC.- New
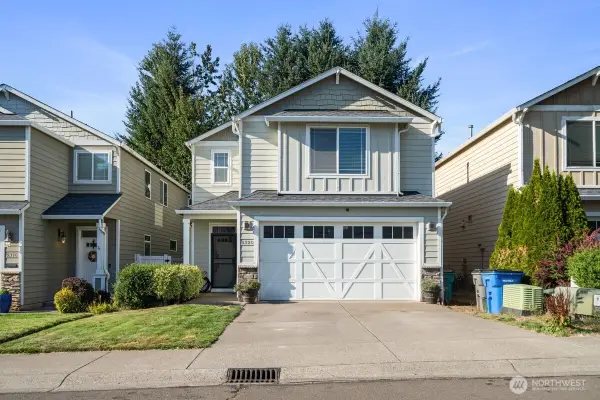 $550,000Active3 beds 3 baths1,874 sq. ft.
$550,000Active3 beds 3 baths1,874 sq. ft.5320 NE 54th Street, Vancouver, WA 98661
MLS# 2425371Listed by: COLDWELL BANKER DANFORTH - Open Sat, 11am to 2pmNew
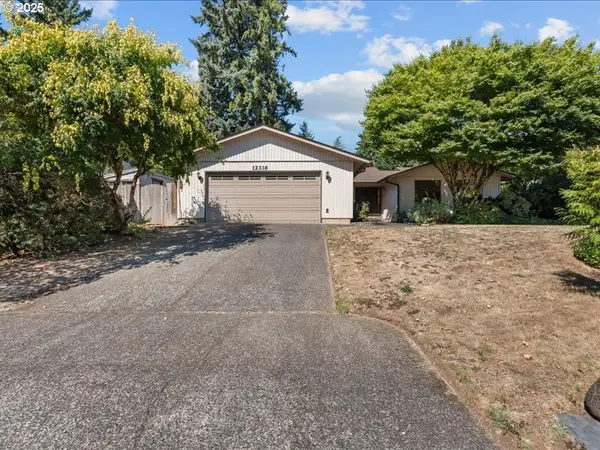 $525,000Active3 beds 2 baths2,000 sq. ft.
$525,000Active3 beds 2 baths2,000 sq. ft.12316 SE Riveridge Dr, Vancouver, WA 98683
MLS# 494199122Listed by: REALTY PRO WEST, LLC - Open Fri, 4 to 6pmNew
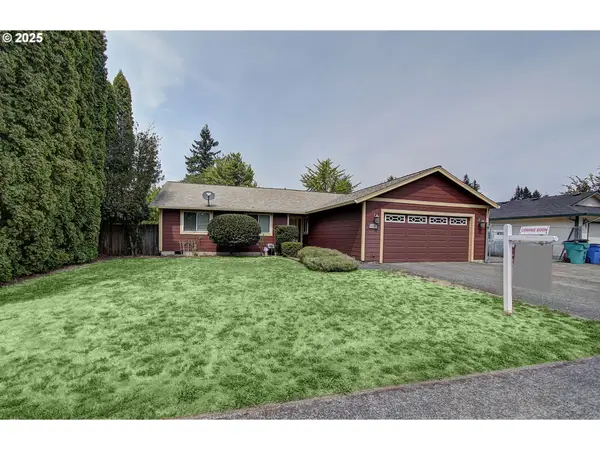 $450,000Active3 beds 2 baths1,448 sq. ft.
$450,000Active3 beds 2 baths1,448 sq. ft.14206 NE 84th St, Vancouver, WA 98682
MLS# 451658099Listed by: KELLER WILLIAMS REALTY - New
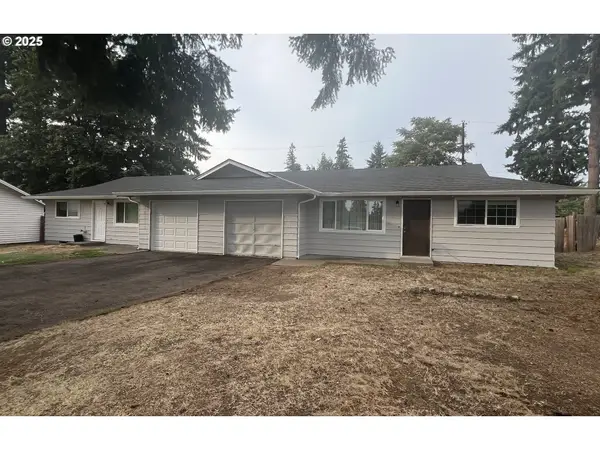 $597,000Active-- beds -- baths1,584 sq. ft.
$597,000Active-- beds -- baths1,584 sq. ft.10610 NE 10th St, Vancouver, WA 98664
MLS# 615939100Listed by: CASCADIA REAL ESTATE GROUP - Open Sat, 11am to 3pmNew
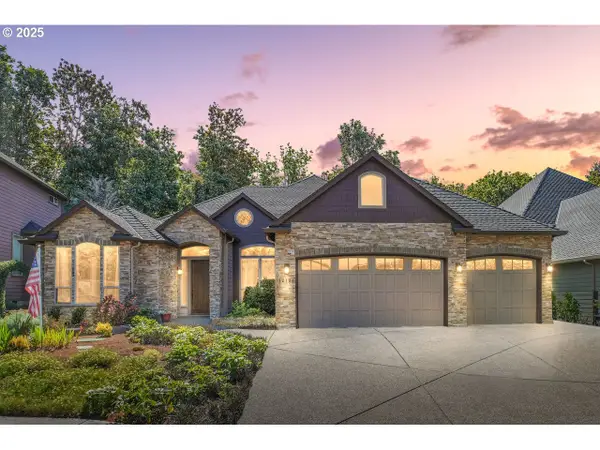 $1,200,000Active4 beds 3 baths3,762 sq. ft.
$1,200,000Active4 beds 3 baths3,762 sq. ft.12106 NW 48th Ct, Vancouver, WA 98685
MLS# 594088767Listed by: MORE REALTY, INC

