11005 NE 76th St #46, Vancouver, WA 98662
Local realty services provided by:Better Homes and Gardens Real Estate Realty Partners
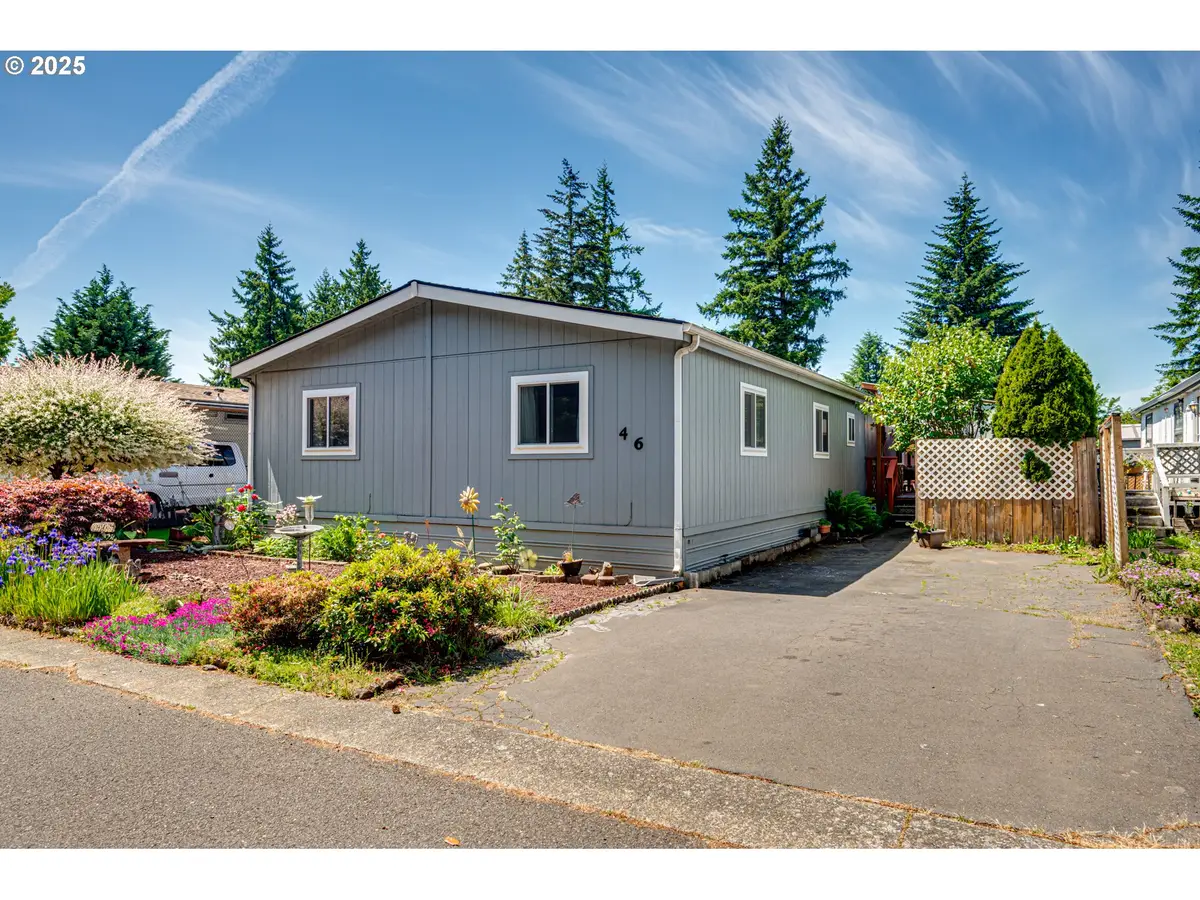
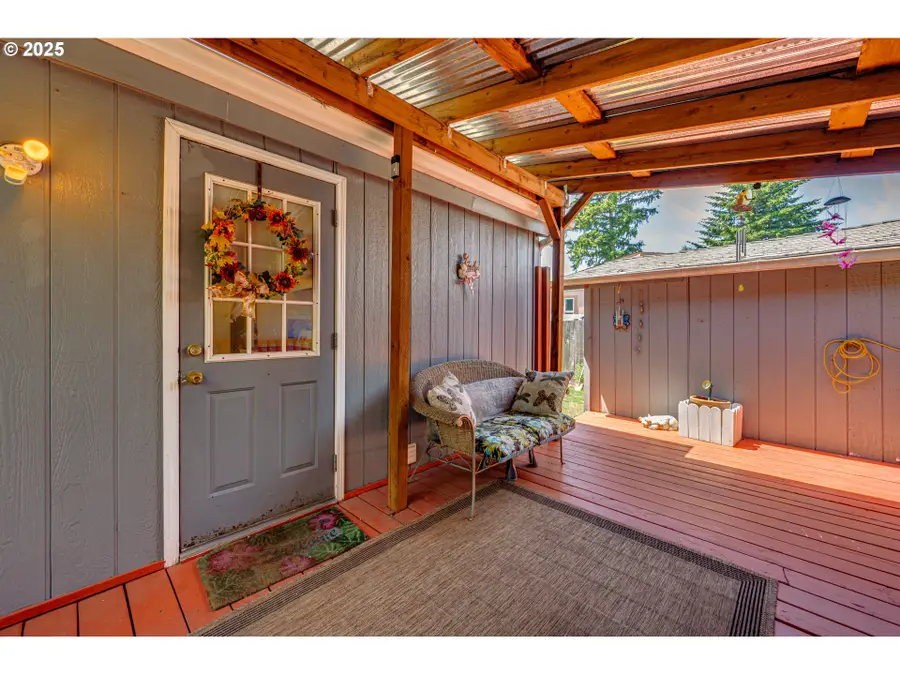
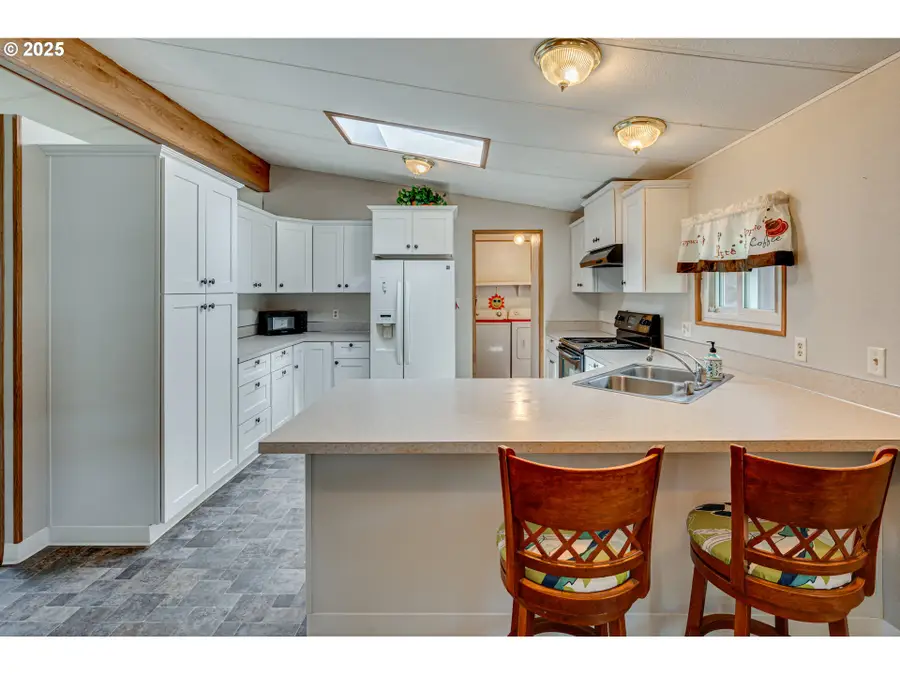
11005 NE 76th St #46,Vancouver, WA 98662
$170,000
- 3 Beds
- 2 Baths
- 1,404 sq. ft.
- Mobile / Manufactured
- Pending
Listed by:brandon fox
Office:keller williams realty
MLS#:215665938
Source:PORTLAND
Price summary
- Price:$170,000
- Price per sq. ft.:$121.08
- Monthly HOA dues:$785
About this home
Well-maintained and move-in ready one-level home in a quiet Vancouver park setting. This clean and comfortable home offers numerous updates and thoughtful touches throughout, including triple-pane windows for year-round energy efficiency and newer carpet. The refreshed kitchen features timeless white cabinetry, a peninsula with breakfast bar, new floors, a skylight that fills the space with natural light, and ample storage. The adjacent dining area creates an easy flow for everyday living and entertaining. Two separate living areas - living and family rooms - offer flexibility for relaxation, work, or hobbies. The private primary suite includes a walk-in closet and en suite bath. Two additional bedrooms provide space for family or guests; one lacks a closet, but can easily be added. The laundry room includes a washer and dryer. Outside features a covered deck perfect for year-round use, a garden-ready yard, and a storage shed for tools or outdoor gear. Ideally located near local parks, shopping, restaurants, and just minutes from I-205 and SR-500 for an easy commute.
Contact an agent
Home facts
- Year built:1987
- Listing Id #:215665938
- Added:83 day(s) ago
- Updated:August 14, 2025 at 07:17 AM
Rooms and interior
- Bedrooms:3
- Total bathrooms:2
- Full bathrooms:2
- Living area:1,404 sq. ft.
Heating and cooling
- Cooling:Heat Pump
- Heating:Heat Pump
Structure and exterior
- Roof:Composition
- Year built:1987
- Building area:1,404 sq. ft.
Schools
- High school:Heritage
- Middle school:Covington
- Elementary school:Orchards
Utilities
- Water:Public Water
- Sewer:Public Sewer
Finances and disclosures
- Price:$170,000
- Price per sq. ft.:$121.08
New listings near 11005 NE 76th St #46
- New
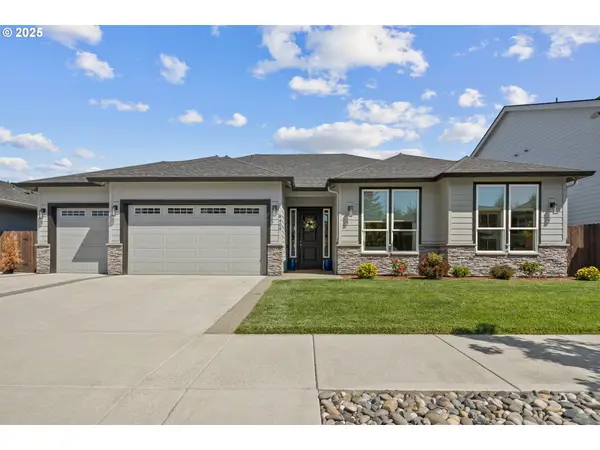 $899,900Active3 beds 2 baths2,347 sq. ft.
$899,900Active3 beds 2 baths2,347 sq. ft.8409 NE 168th Ave, Vancouver, WA 98682
MLS# 120908640Listed by: COMPASS - Open Sun, 11:30am to 2:30pmNew
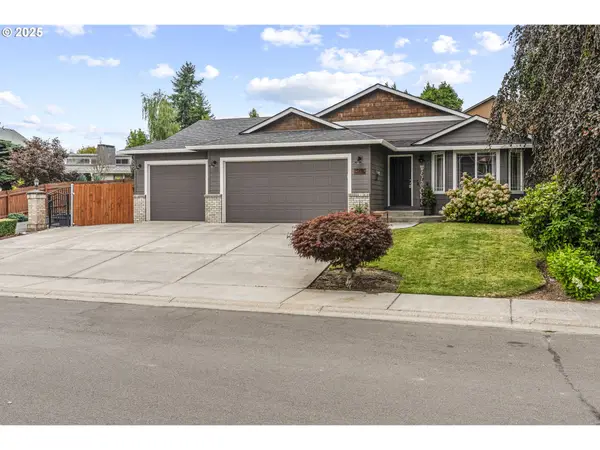 $574,900Active3 beds 2 baths1,646 sq. ft.
$574,900Active3 beds 2 baths1,646 sq. ft.12518 NW 33rd Ave, Vancouver, WA 98685
MLS# 232048815Listed by: REALTY PRO, INC. - New
 $275,000Active2 beds 3 baths1,491 sq. ft.
$275,000Active2 beds 3 baths1,491 sq. ft.5301 Plomondon St #F24, Vancouver, WA 98661
MLS# 609179133Listed by: RE/MAX PREMIER GROUP - New
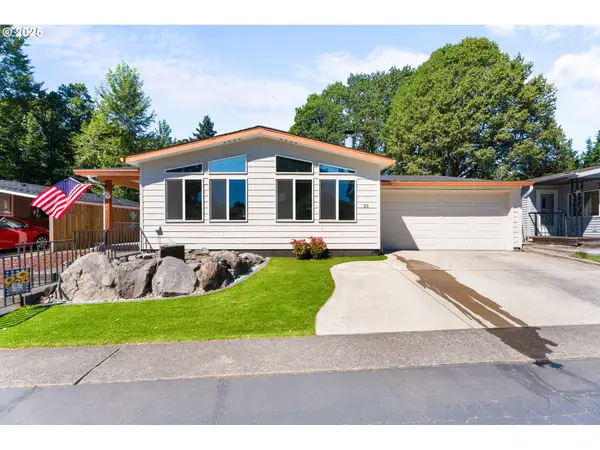 $279,900Active2 beds 2 baths1,364 sq. ft.
$279,900Active2 beds 2 baths1,364 sq. ft.14204 NE 10th Ave, Vancouver, WA 98685
MLS# 797246090Listed by: ZENITH PROPERTIES NW, LLC  $399,999Active2 beds 2 baths1,480 sq. ft.
$399,999Active2 beds 2 baths1,480 sq. ft.13115 NW 11th Pl #A, Vancouver, WA 98685
MLS# 598183953Listed by: EXP REALTY LLC- New
 $535,000Active3 beds 2 baths1,424 sq. ft.
$535,000Active3 beds 2 baths1,424 sq. ft.15204 NE 42nd St, Vancouver, WA 98682
MLS# 159776469Listed by: KELLER WILLIAMS REALTY PORTLAND CENTRAL - New
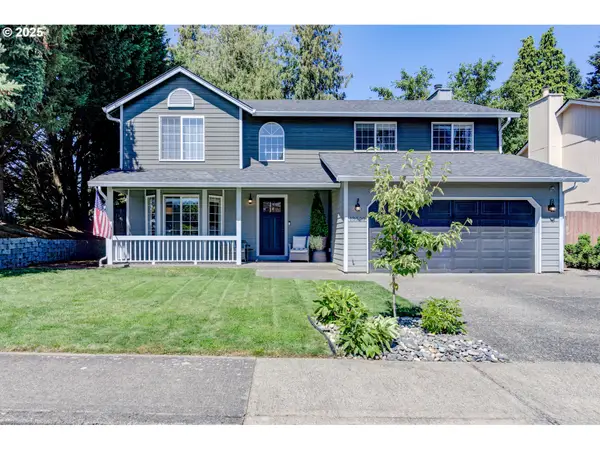 $524,900Active4 beds 3 baths2,170 sq. ft.
$524,900Active4 beds 3 baths2,170 sq. ft.13000 NE 93rd St, Vancouver, WA 98682
MLS# 388334614Listed by: WINDERMERE NORTHWEST LIVING - Open Sat, 11am to 1pmNew
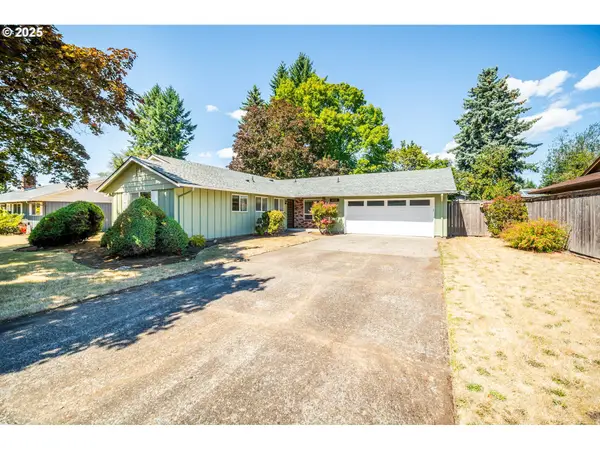 $499,000Active3 beds 2 baths1,420 sq. ft.
$499,000Active3 beds 2 baths1,420 sq. ft.6118 Kansas St, Vancouver, WA 98661
MLS# 624986764Listed by: WINDERMERE NORTHWEST LIVING - New
 $349,500Active0.31 Acres
$349,500Active0.31 Acres6702 NW 24th Ct, Vancouver, WA 98665
MLS# 791314304Listed by: MORE REALTY, INC - New
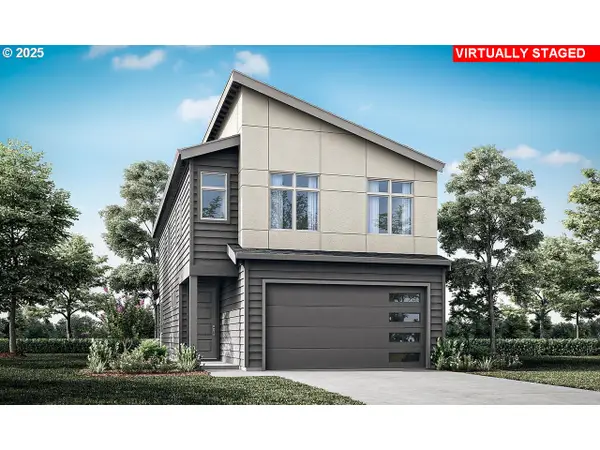 $595,939Active4 beds 3 baths2,009 sq. ft.
$595,939Active4 beds 3 baths2,009 sq. ft.1406 NE 181st Ave #Lot 84, Vancouver, WA 98684
MLS# 353788434Listed by: HOLT HOMES REALTY, LLC

