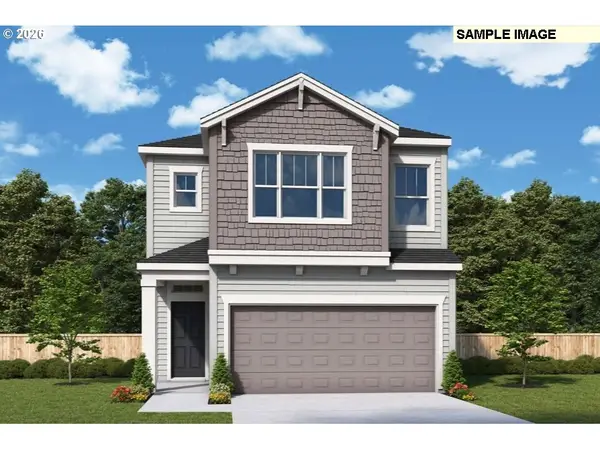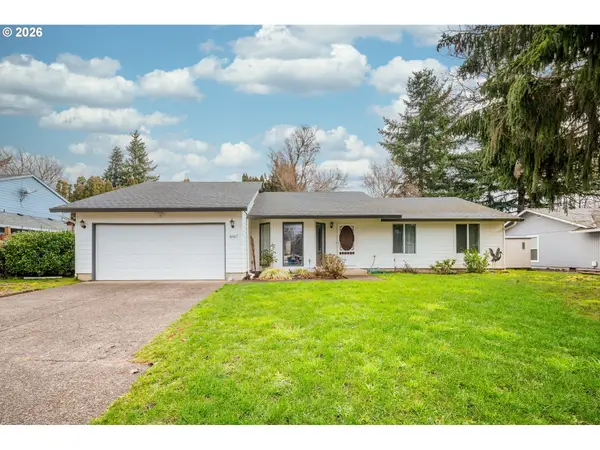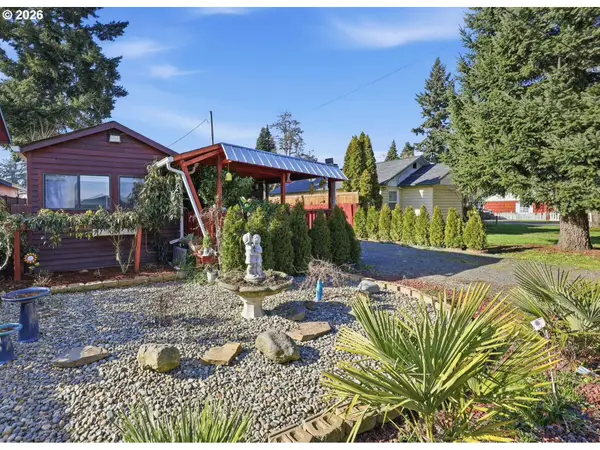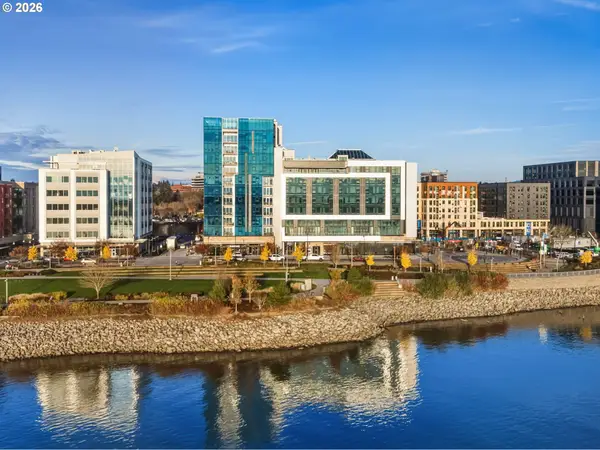11408 NE 51st Ave, Vancouver, WA 98686
Local realty services provided by:Better Homes and Gardens Real Estate Equinox
11408 NE 51st Ave,Vancouver, WA 98686
$874,900
- 3 Beds
- 2 Baths
- 2,438 sq. ft.
- Single family
- Active
Listed by: kimberly harding
Office: new tradition realty inc
MLS#:395538441
Source:PORTLAND
Price summary
- Price:$874,900
- Price per sq. ft.:$358.86
- Monthly HOA dues:$89
About this home
Model Home with Designer-selected, luxe finishes throughout! This desirable, one level home complete with an upstairs bonus room and 3-car garage. This spacious Willamette floorplan with European design inspiration features 3 bedrooms, 2 bathrooms, soaring 11' great room ceilings. Open concept living at it's finest with an electric fireplace featuring stone to the ceiling and built in cabinets. Kitchen features under cabinet lighting, luxury Monogram appliances & pot filler for chef inspired entertaining. Quartz throughout the home and the lavish Primary Suite features a tile walkin shower, elegant vanity & walk-in closet. Custom window coverings included. Central Vac included. This home has a covered back patio with modern concrete design for outdoor living. Fully fenced, front & back sprinklers and landscaping with plenty of NW shrubs. On select homes, incentives are available for a limited time. Use of preferred lenders can trigger maximum incentives. This home is all electric & Energy Star NextGen certified by a 3rd party. Included 2 yr builder warranty + 2-10 Home Buyer Warranty that gives you peace of mind for years to come!
Contact an agent
Home facts
- Year built:2024
- Listing ID #:395538441
- Added:153 day(s) ago
- Updated:February 19, 2026 at 04:30 AM
Rooms and interior
- Bedrooms:3
- Total bathrooms:2
- Full bathrooms:2
- Living area:2,438 sq. ft.
Heating and cooling
- Cooling:Heat Pump
- Heating:ENERGY STAR Qualified Equipment, Heat Pump
Structure and exterior
- Roof:Composition
- Year built:2024
- Building area:2,438 sq. ft.
- Lot area:0.15 Acres
Schools
- High school:Prairie
- Middle school:Pleasant Valley
- Elementary school:Pleasant Valley
Utilities
- Water:Public Water
- Sewer:Public Sewer
Finances and disclosures
- Price:$874,900
- Price per sq. ft.:$358.86
- Tax amount:$4,657 (2024)
New listings near 11408 NE 51st Ave
- New
 $274,900Active3 beds 2 baths1,890 sq. ft.
$274,900Active3 beds 2 baths1,890 sq. ft.206 NW 99th Street, Vancouver, WA 98665
MLS# 2481602Listed by: THE BORDAK GROUP, LLC - New
 $199,900Active0.24 Acres
$199,900Active0.24 Acres0 NW 3rd Court, Vancouver, WA 98685
MLS# 2481680Listed by: THE BORDAK GROUP, LLC - New
 $632,850Active3 beds 3 baths2,276 sq. ft.
$632,850Active3 beds 3 baths2,276 sq. ft.18208 NE 14th St, Vancouver, WA 98684
MLS# 121856522Listed by: WEEKLEY HOMES LLC - New
 $464,900Active2 beds 2 baths1,312 sq. ft.
$464,900Active2 beds 2 baths1,312 sq. ft.3518 NE 146th Ct, Vancouver, WA 98682
MLS# 489215678Listed by: BERKSHIRE HATHAWAY HOMESERVICES NW REAL ESTATE - New
 $929,000Active6 beds 6 baths3,628 sq. ft.
$929,000Active6 beds 6 baths3,628 sq. ft.13904 NE 64th Cir, Vancouver, WA 98682
MLS# 505955781Listed by: FELIDA REAL ESTATE - New
 $647,500Active4 beds 3 baths1,891 sq. ft.
$647,500Active4 beds 3 baths1,891 sq. ft.10417 NW 24th Ave, Vancouver, WA 98685
MLS# 115921919Listed by: KELLER WILLIAMS REALTY - Open Sat, 11am to 3pmNew
 $360,000Active2 beds 1 baths612 sq. ft.
$360,000Active2 beds 1 baths612 sq. ft.3618 V St, Vancouver, WA 98663
MLS# 158666637Listed by: KELLER WILLIAMS REALTY - New
 $330,000Active2 beds 2 baths1,456 sq. ft.
$330,000Active2 beds 2 baths1,456 sq. ft.Address Withheld By Seller, Vancouver, WA 98662
MLS# 320622318Listed by: REALTY ONE GROUP PRESTIGE - New
 $3,299,000Active3 beds 4 baths3,160 sq. ft.
$3,299,000Active3 beds 4 baths3,160 sq. ft.590 Waterfront Way #1000, Vancouver, WA 98660
MLS# 394251011Listed by: KELLER WILLIAMS REALTY - Open Sat, 11am to 1pmNew
 $600,000Active3 beds 2 baths1,657 sq. ft.
$600,000Active3 beds 2 baths1,657 sq. ft.10705 NE 99th Ave, Vancouver, WA 98662
MLS# 587949090Listed by: REALTY PRO WEST, LLC

