11817 NE 104th St, Vancouver, WA 98662
Local realty services provided by:Better Homes and Gardens Real Estate Realty Partners

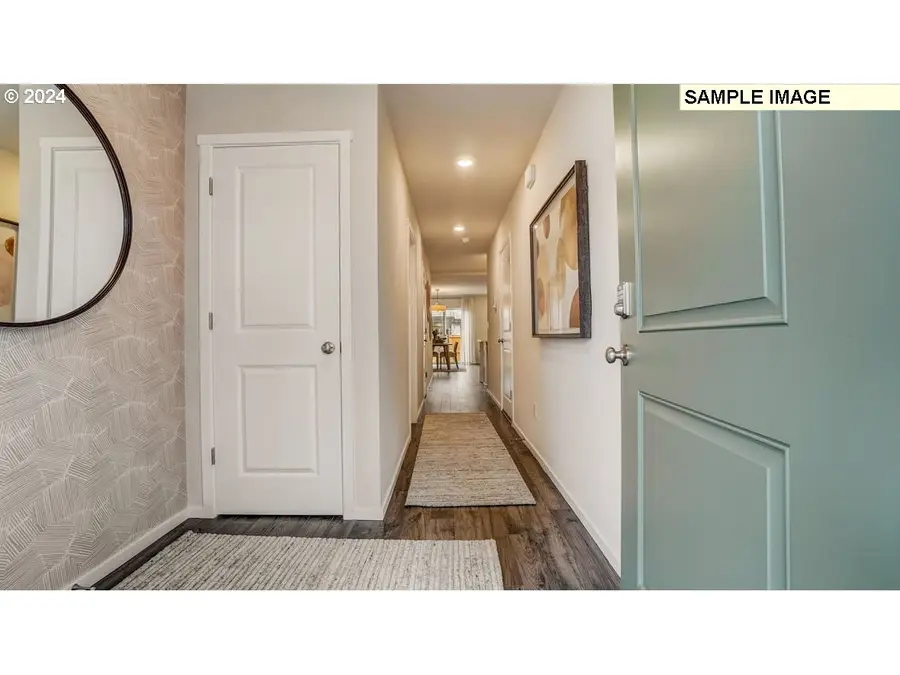

11817 NE 104th St,Vancouver, WA 98662
$359,995
- 3 Beds
- 3 Baths
- 1,461 sq. ft.
- Single family
- Pending
Listed by:violet hadeed-baird
Office:d. r. horton
MLS#:172923908
Source:PORTLAND
Price summary
- Price:$359,995
- Price per sq. ft.:$246.4
- Monthly HOA dues:$183
About this home
Our National Red Tag Sales Event is here - NOW is the time to buy at Saddle Club Estates! For a limited time, get a drastic price reduction PLUS a substantial closing cost credit with preferred lender DHI Mortgage when you act now! New build townhome with a fenced backyard and attached garage! With 3 bedrooms and 2.5 bathrooms, this townhome makes the most of 1,461 square feet.Create the perfect space to relax, entertain, and make lasting memories on the open-concept main floor. Gather in the kitchen, where guests can pull up a chair to the eating bar at the plumbed kitchen island. Quartz countertops and stainless-steel appliances add sleek style. You’ll find a convenient powder room on the main level near the entrance to the garage. The primary bedroom is on one whole side of the upper level, with an attached bathroom and a spacious walk-in closet. Next door is a full laundry room.To top it all off, our townhomes come connected with smart features, ensuring you have the latest technology at your fingertips. A 2-10 limited warranty protects your purchase. Commute easily to Portland, PDX, or downtown Vancouver via I-205 and SR-500. Numerous grocery and dining options are nearby, including Fred Meyer and Costco a few minutes’ drive away. Dogwood Neighborhood Park is kitty-corner, with walking paths and a nature play area. The community has its own private playground and basketball court to enjoy as well. Photos are representative of plan only and may vary as built. Don't miss out on this newly released gem! Schedule a tour today at Saddle Club Estates in Vancouver, Washington.
Contact an agent
Home facts
- Year built:2025
- Listing Id #:172923908
- Added:28 day(s) ago
- Updated:August 14, 2025 at 07:17 AM
Rooms and interior
- Bedrooms:3
- Total bathrooms:3
- Full bathrooms:2
- Half bathrooms:1
- Living area:1,461 sq. ft.
Heating and cooling
- Cooling:Central Air, Heat Pump
- Heating:Forced Air, Heat Pump
Structure and exterior
- Roof:Composition
- Year built:2025
- Building area:1,461 sq. ft.
- Lot area:0.04 Acres
Schools
- High school:Prairie
- Middle school:Laurin
- Elementary school:Glenwood
Utilities
- Water:Public Water
- Sewer:Public Sewer
Finances and disclosures
- Price:$359,995
- Price per sq. ft.:$246.4
- Tax amount:$1,033 (2024)
New listings near 11817 NE 104th St
- New
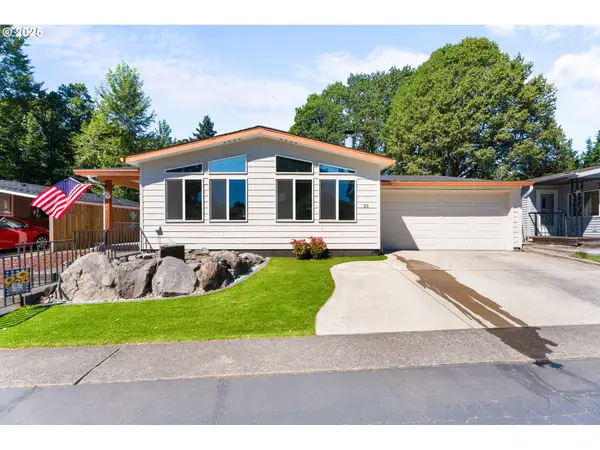 $279,900Active2 beds 2 baths1,364 sq. ft.
$279,900Active2 beds 2 baths1,364 sq. ft.14204 NE 10th Ave #33, Vancouver, WA 98685
MLS# 797246090Listed by: ZENITH PROPERTIES NW, LLC - New
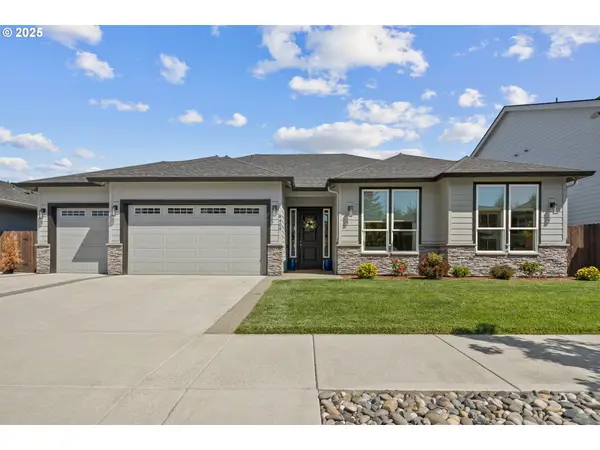 $899,900Active3 beds 2 baths2,347 sq. ft.
$899,900Active3 beds 2 baths2,347 sq. ft.8409 NE 168th Ave, Vancouver, WA 98682
MLS# 120908640Listed by: COMPASS - Open Sun, 11:30am to 2:30pmNew
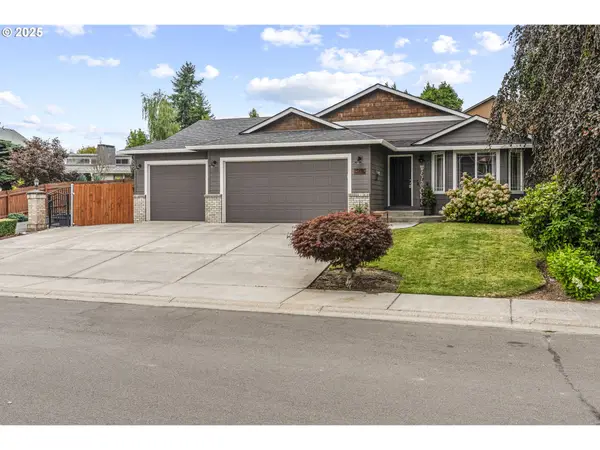 $574,900Active3 beds 2 baths1,646 sq. ft.
$574,900Active3 beds 2 baths1,646 sq. ft.12518 NW 33rd Ave, Vancouver, WA 98685
MLS# 232048815Listed by: REALTY PRO, INC. - New
 $275,000Active2 beds 3 baths1,491 sq. ft.
$275,000Active2 beds 3 baths1,491 sq. ft.5301 Plomondon St #F24, Vancouver, WA 98661
MLS# 609179133Listed by: RE/MAX PREMIER GROUP  $399,999Active2 beds 2 baths1,480 sq. ft.
$399,999Active2 beds 2 baths1,480 sq. ft.13115 NW 11th Pl #A, Vancouver, WA 98685
MLS# 598183953Listed by: EXP REALTY LLC- New
 $535,000Active3 beds 2 baths1,424 sq. ft.
$535,000Active3 beds 2 baths1,424 sq. ft.15204 NE 42nd St, Vancouver, WA 98682
MLS# 159776469Listed by: KELLER WILLIAMS REALTY PORTLAND CENTRAL - New
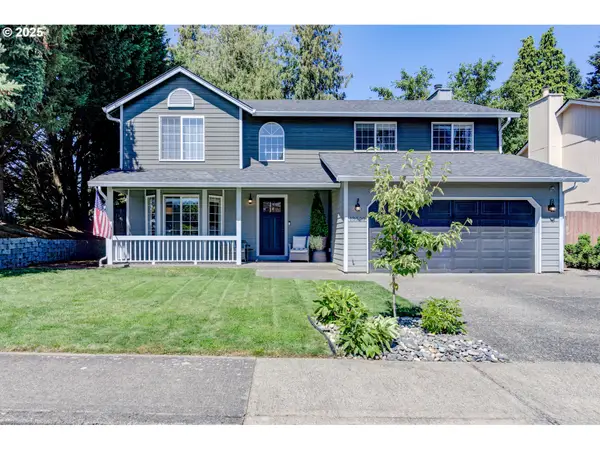 $524,900Active4 beds 3 baths2,170 sq. ft.
$524,900Active4 beds 3 baths2,170 sq. ft.13000 NE 93rd St, Vancouver, WA 98682
MLS# 388334614Listed by: WINDERMERE NORTHWEST LIVING - Open Sat, 11am to 1pmNew
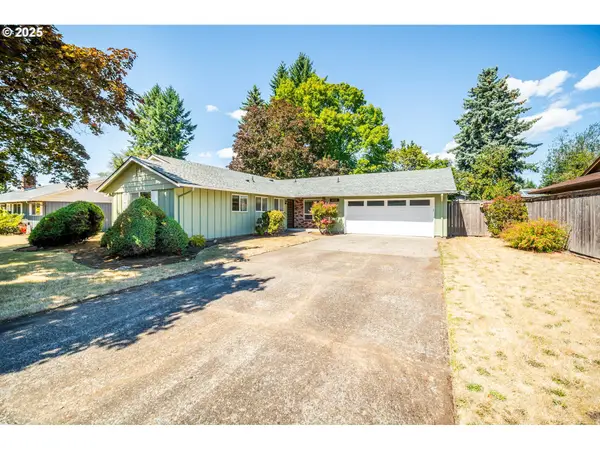 $499,000Active3 beds 2 baths1,420 sq. ft.
$499,000Active3 beds 2 baths1,420 sq. ft.6118 Kansas St, Vancouver, WA 98661
MLS# 624986764Listed by: WINDERMERE NORTHWEST LIVING - New
 $349,500Active0.31 Acres
$349,500Active0.31 Acres6702 NW 24th Ct, Vancouver, WA 98665
MLS# 791314304Listed by: MORE REALTY, INC - New
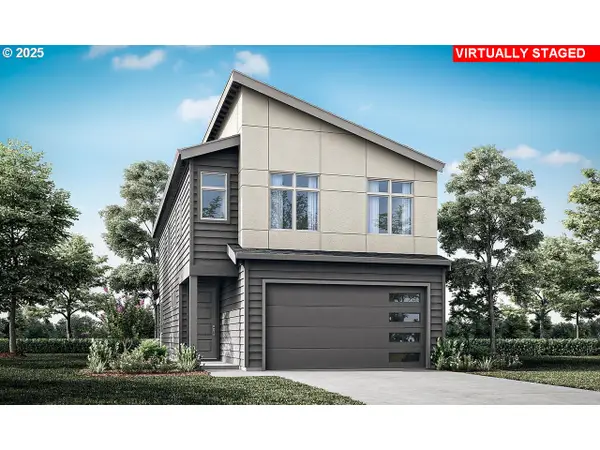 $595,939Active4 beds 3 baths2,009 sq. ft.
$595,939Active4 beds 3 baths2,009 sq. ft.1406 NE 181st Ave #Lot 84, Vancouver, WA 98684
MLS# 353788434Listed by: HOLT HOMES REALTY, LLC

