12305 NE 107th Way, Vancouver, WA 98682
Local realty services provided by:Better Homes and Gardens Real Estate Equinox
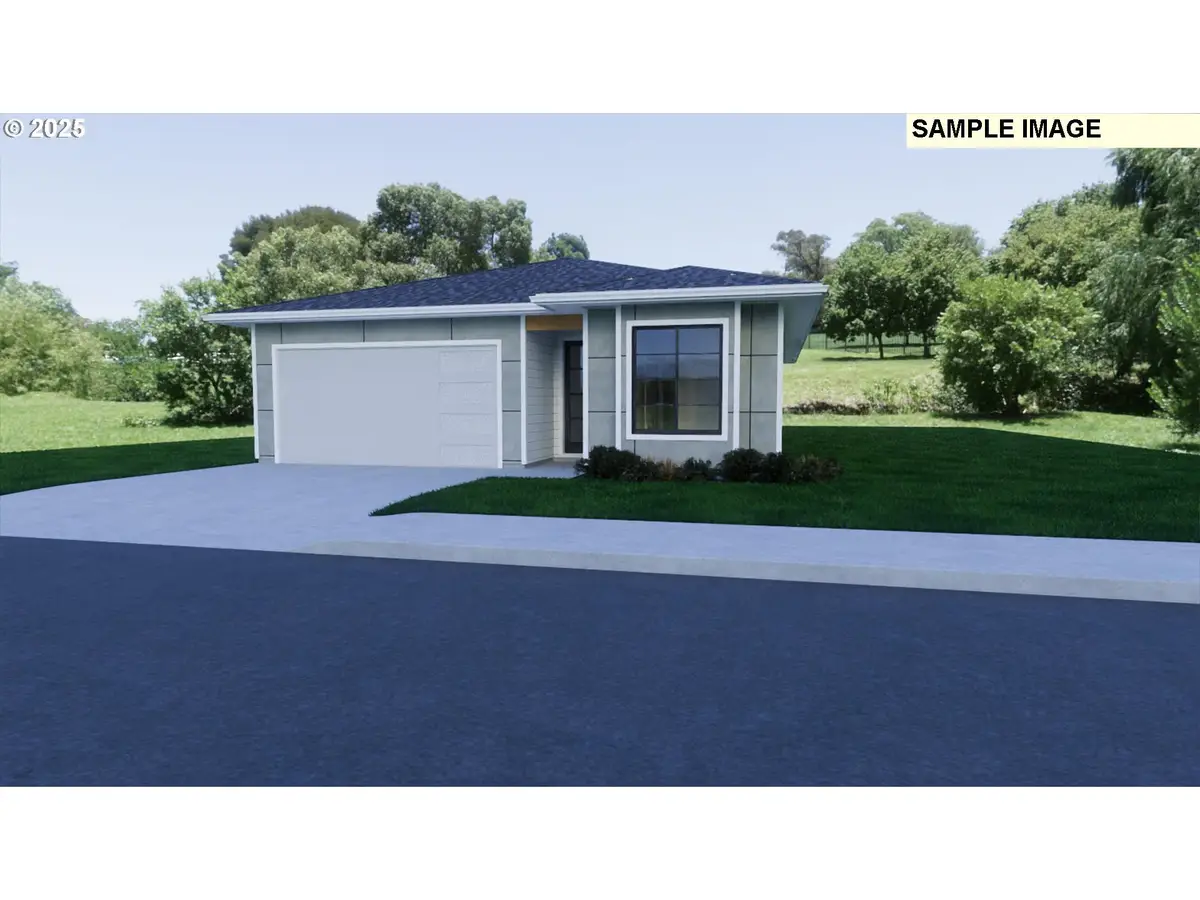

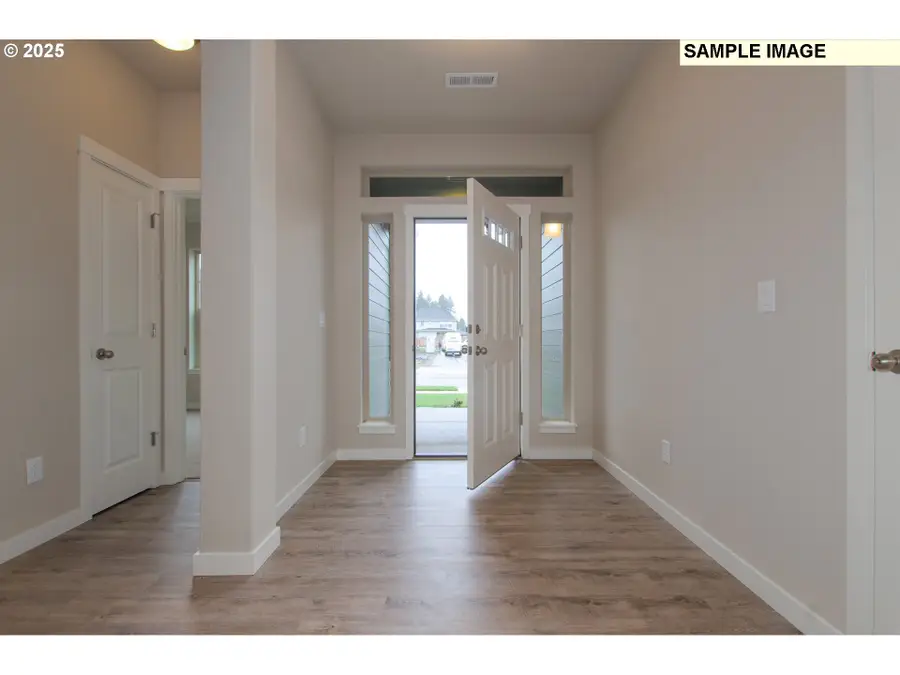
12305 NE 107th Way,Vancouver, WA 98682
$549,900
- 3 Beds
- 2 Baths
- 1,505 sq. ft.
- Single family
- Active
Listed by:russ patterson
Office:west realty group, llc.
MLS#:786304954
Source:PORTLAND
Price summary
- Price:$549,900
- Price per sq. ft.:$365.38
- Monthly HOA dues:$46
About this home
INQUIRE ABOUT THE INCREDIBLE BUILDER INCENTIVES CURRENTLY BEING OFFERED ON THIS HOME. Welcome to Randall K Estates, one of the newest communities in town. Quick access to Padden, 1-205 and shopping. Thoughtfully designed and built by one of the top local builders Manor Homes. These homes showcase the design, craftsmanship, quality & features you would want & expect in your new home. 5 newly designed one & two story home plans available w/ 3-4 bedroom options, bonus rooms, 2-2.5 baths and 2-3 car garages. Beautifully designed kitchens with islands or peninsulas, pantries, quartz countertops and stainless Frigidaire Gallery appliances. Open & inviting great rooms with modern linear fireplaces that open up to large covered outdoor living areas perfect for entertaining and BBQs. Custom finished cabinetry, woodwork, lighting & fixtures. Primary baths with double sinks, walk-in closets & showers. Front yards landscaped w/ sprinklers & backyard fencing. A/C included. Sample pictures to show the quality of the builder's work. Construction of these homes has started with estimated completion in August. 2-10 homebuyers warranty included. Inquire today about making one of these amazing new homes yours and having the opportunity to select your flooring, countertops and exterior paint colors. Currently no model home at this location. GPS 10719 NE 124th Ave Vancouver, WA 98682 to find the site location and look for the Manor Homes sign at the entrance. Manor Homes boasts 9 new home communities spanning Clark & Cowlitz county, providing a comprehensive range of options to find your ideal home. CALL TODAY TO SEE THIS AMAZING NEW HOME COMMUNITY!
Contact an agent
Home facts
- Year built:2025
- Listing Id #:786304954
- Added:185 day(s) ago
- Updated:August 14, 2025 at 11:18 AM
Rooms and interior
- Bedrooms:3
- Total bathrooms:2
- Full bathrooms:2
- Living area:1,505 sq. ft.
Heating and cooling
- Cooling:Heat Pump
- Heating:Heat Pump
Structure and exterior
- Roof:Composition
- Year built:2025
- Building area:1,505 sq. ft.
Schools
- High school:Prairie
- Middle school:Laurin
- Elementary school:Glenwood
Utilities
- Water:Public Water
- Sewer:Public Sewer
Finances and disclosures
- Price:$549,900
- Price per sq. ft.:$365.38
New listings near 12305 NE 107th Way
- New
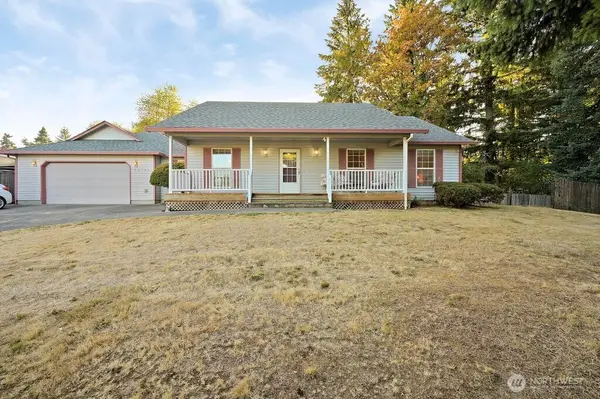 $600,000Active3 beds 3 baths2,333 sq. ft.
$600,000Active3 beds 3 baths2,333 sq. ft.12720 NE 43rd Avenue, Vancouver, WA 98686
MLS# 2421487Listed by: LATHAM REALTY UNLIMITED INC - New
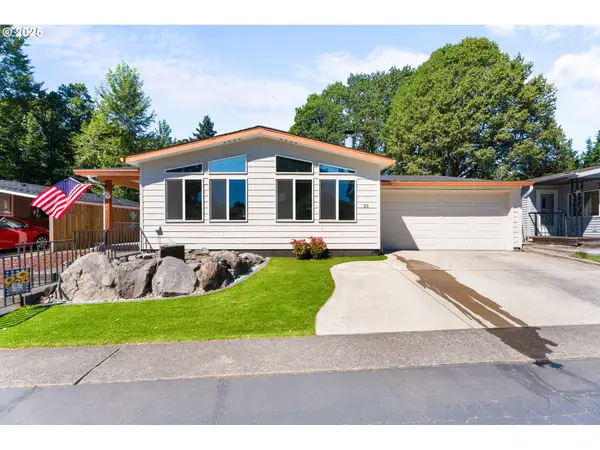 $279,900Active2 beds 2 baths1,364 sq. ft.
$279,900Active2 beds 2 baths1,364 sq. ft.14204 NE 10th Ave #33, Vancouver, WA 98685
MLS# 797246090Listed by: ZENITH PROPERTIES NW, LLC - New
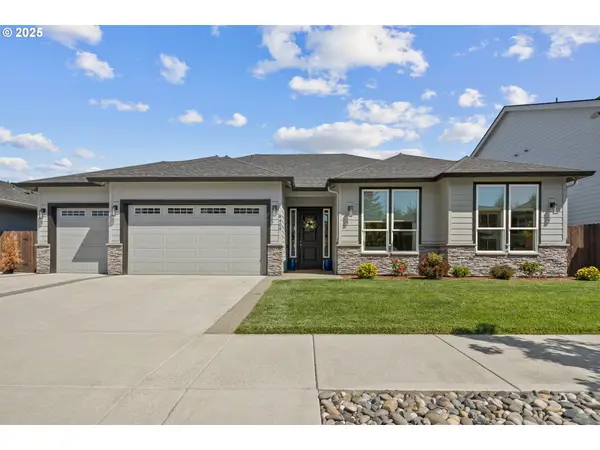 $899,900Active3 beds 2 baths2,347 sq. ft.
$899,900Active3 beds 2 baths2,347 sq. ft.8409 NE 168th Ave, Vancouver, WA 98682
MLS# 120908640Listed by: COMPASS - Open Sun, 11:30am to 2:30pmNew
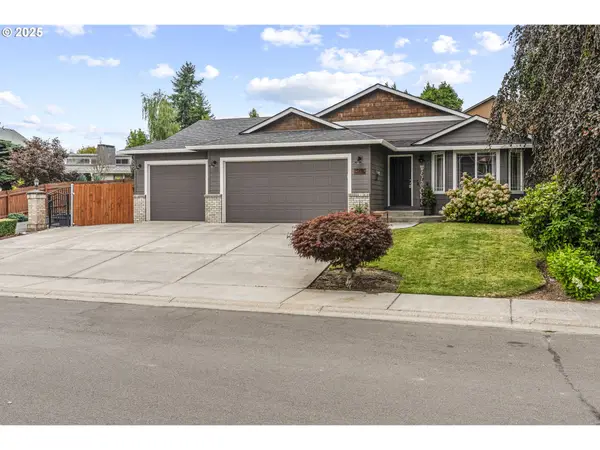 $574,900Active3 beds 2 baths1,646 sq. ft.
$574,900Active3 beds 2 baths1,646 sq. ft.12518 NW 33rd Ave, Vancouver, WA 98685
MLS# 232048815Listed by: REALTY PRO, INC. - New
 $275,000Active2 beds 3 baths1,491 sq. ft.
$275,000Active2 beds 3 baths1,491 sq. ft.5301 Plomondon St #F24, Vancouver, WA 98661
MLS# 609179133Listed by: RE/MAX PREMIER GROUP  $399,999Active2 beds 2 baths1,480 sq. ft.
$399,999Active2 beds 2 baths1,480 sq. ft.13115 NW 11th Pl #A, Vancouver, WA 98685
MLS# 598183953Listed by: EXP REALTY LLC- New
 $535,000Active3 beds 2 baths1,424 sq. ft.
$535,000Active3 beds 2 baths1,424 sq. ft.15204 NE 42nd St, Vancouver, WA 98682
MLS# 159776469Listed by: KELLER WILLIAMS REALTY PORTLAND CENTRAL - New
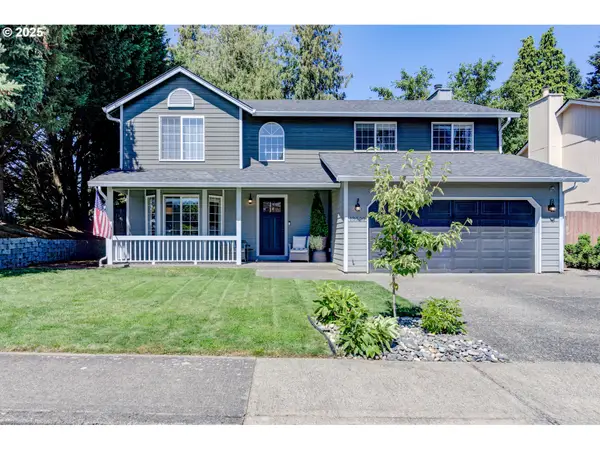 $524,900Active4 beds 3 baths2,170 sq. ft.
$524,900Active4 beds 3 baths2,170 sq. ft.13000 NE 93rd St, Vancouver, WA 98682
MLS# 388334614Listed by: WINDERMERE NORTHWEST LIVING - Open Sat, 11am to 1pmNew
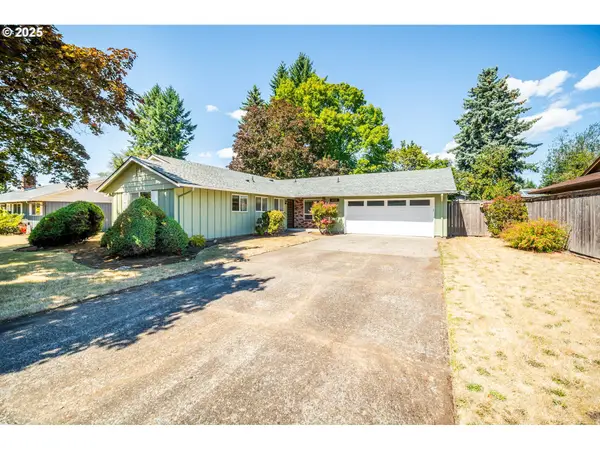 $499,000Active3 beds 2 baths1,420 sq. ft.
$499,000Active3 beds 2 baths1,420 sq. ft.6118 Kansas St, Vancouver, WA 98661
MLS# 624986764Listed by: WINDERMERE NORTHWEST LIVING - New
 $349,500Active0.31 Acres
$349,500Active0.31 Acres6702 NW 24th Ct, Vancouver, WA 98665
MLS# 791314304Listed by: MORE REALTY, INC

