12318 NE 111th Ave, Vancouver, WA 98662
Local realty services provided by:Better Homes and Gardens Real Estate Equinox
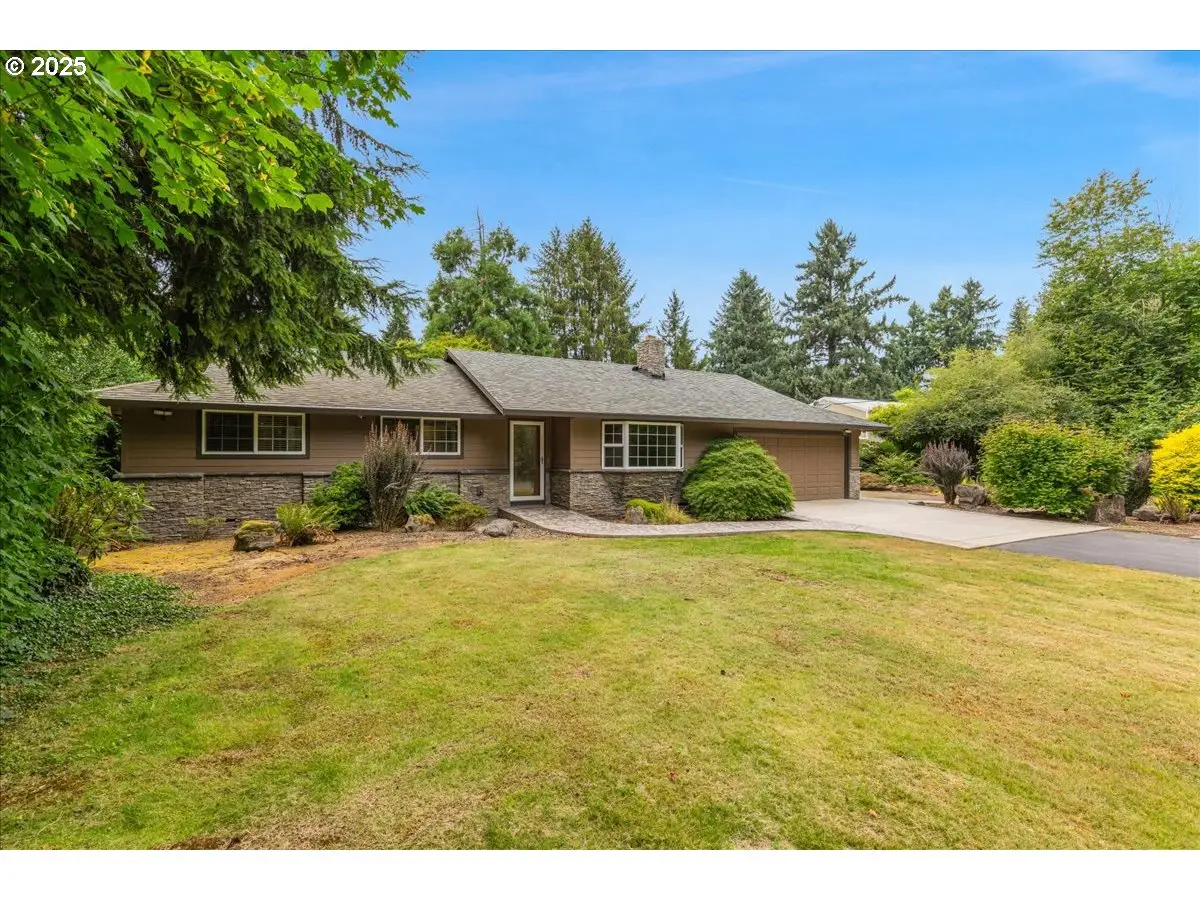
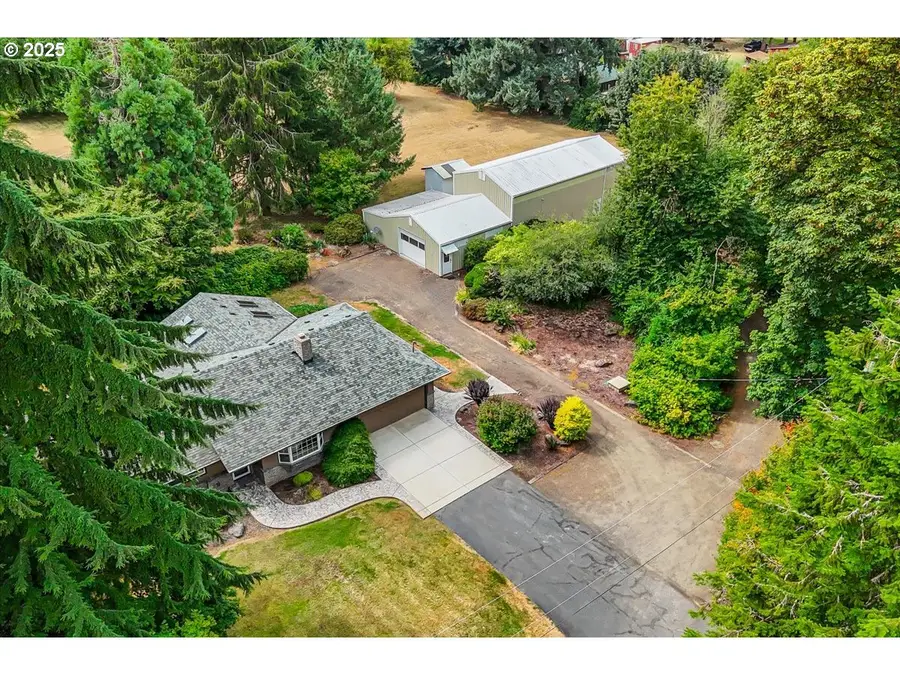
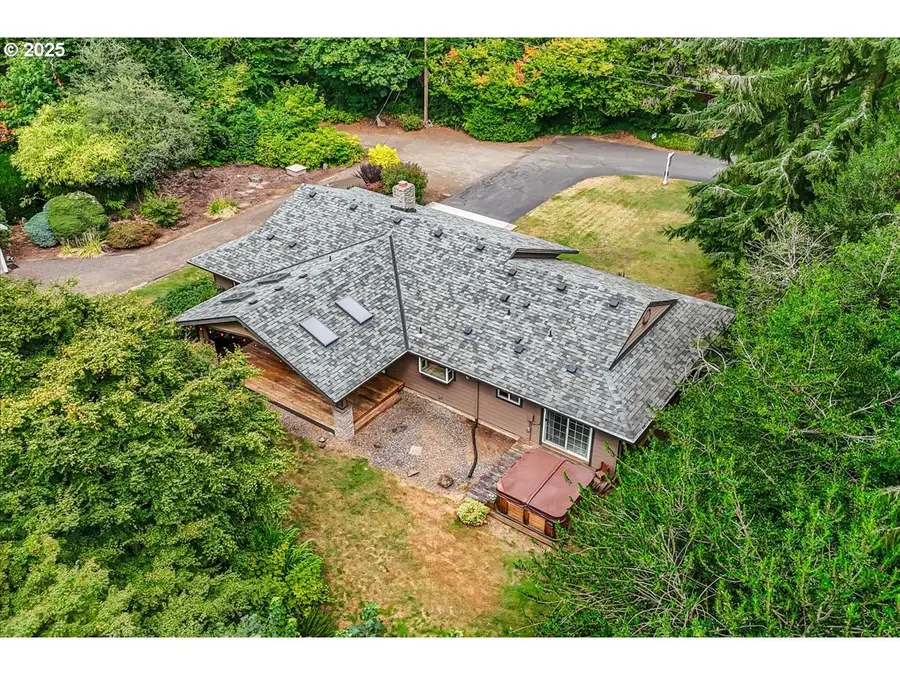
Listed by:yasamin crouse
Office:brantley christianson real estate
MLS#:265888340
Source:PORTLAND
Price summary
- Price:$800,000
- Price per sq. ft.:$552.49
About this home
Welcome to this charming ranch-style home, ideally situated on a flat 1.82-acre lot at the end of a private driveway. This property offers exceptional features for those seeking ample space and versatile utility. The interior has been fully renovated including hardwood floors, custom cabinets, new trim and doors, granite countertops, and stainless steel appliances and new carpets. The exterior also received significant upgrades, such as siding, a new roof, a vaulted covered deck with skylights and can lighting to enjoy the pond and water feature. The home also has a water softener filtration system and an updated HVAC with a heat pump. One of the many standout amenities is the impressive 45x24 gravel floor shop, designed with RV parking and storage in mind. Featuring a 13' RV door and high ceilings at the back for easy accommodation it is attached to the finished 24x24 shop with built-in storage and durable powder-coated flooring, ideal for various projects. You'll also find an an additional side shop (24x10), and a convenient tool shed (9x11), providing abundant space for hobbies, equipment, or extra storage.
Contact an agent
Home facts
- Year built:1972
- Listing Id #:265888340
- Added:13 day(s) ago
- Updated:August 14, 2025 at 07:17 AM
Rooms and interior
- Bedrooms:3
- Total bathrooms:2
- Full bathrooms:2
- Living area:1,448 sq. ft.
Heating and cooling
- Cooling:Heat Pump
- Heating:Forced Air, Heat Pump
Structure and exterior
- Roof:Composition
- Year built:1972
- Building area:1,448 sq. ft.
- Lot area:1.82 Acres
Schools
- High school:Prairie
- Middle school:Laurin
- Elementary school:Glenwood
Utilities
- Water:Well
- Sewer:Septic Tank
Finances and disclosures
- Price:$800,000
- Price per sq. ft.:$552.49
- Tax amount:$5,055 (2025)
New listings near 12318 NE 111th Ave
- New
 $535,000Active3 beds 2 baths1,424 sq. ft.
$535,000Active3 beds 2 baths1,424 sq. ft.15204 NE 42nd St, Vancouver, WA 98682
MLS# 159776469Listed by: KELLER WILLIAMS REALTY PORTLAND CENTRAL - New
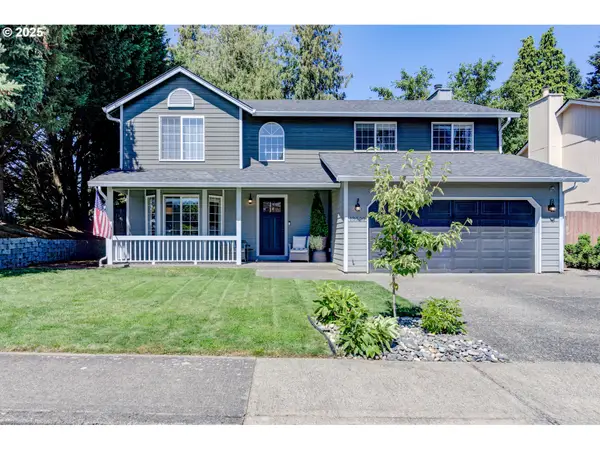 $524,900Active4 beds 3 baths2,170 sq. ft.
$524,900Active4 beds 3 baths2,170 sq. ft.13000 NE 93rd St, Vancouver, WA 98682
MLS# 388334614Listed by: WINDERMERE NORTHWEST LIVING - New
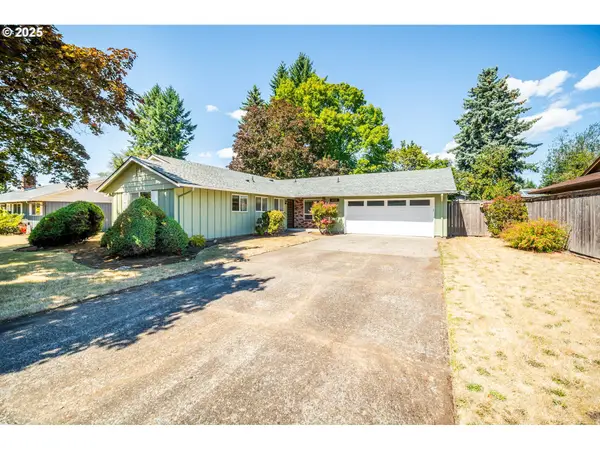 $499,000Active3 beds 2 baths1,420 sq. ft.
$499,000Active3 beds 2 baths1,420 sq. ft.6118 Kansas St, Vancouver, WA 98661
MLS# 624986764Listed by: WINDERMERE NORTHWEST LIVING - New
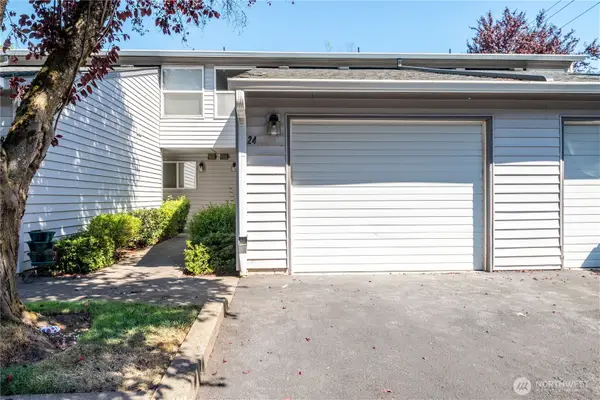 $275,000Active2 beds 3 baths1,491 sq. ft.
$275,000Active2 beds 3 baths1,491 sq. ft.5301 Plomondon Street #F24, Vancouver, WA 98661
MLS# 2421206Listed by: RE/MAX PREMIER GROUP - New
 $349,500Active0.31 Acres
$349,500Active0.31 Acres6702 NW 24th Ct, Vancouver, WA 98665
MLS# 791314304Listed by: MORE REALTY, INC - New
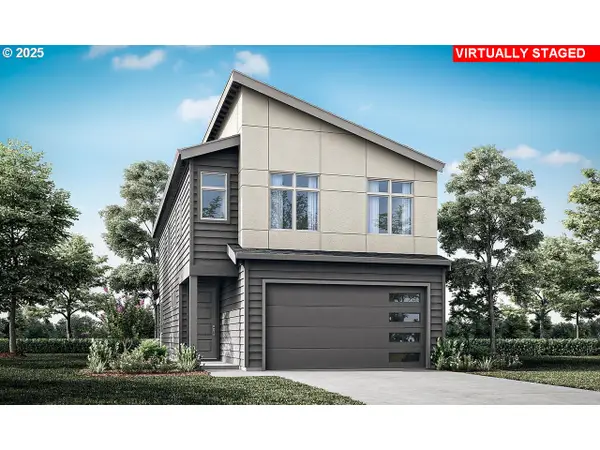 $595,939Active4 beds 3 baths2,009 sq. ft.
$595,939Active4 beds 3 baths2,009 sq. ft.1406 NE 181st Ave #Lot 84, Vancouver, WA 98684
MLS# 353788434Listed by: HOLT HOMES REALTY, LLC - New
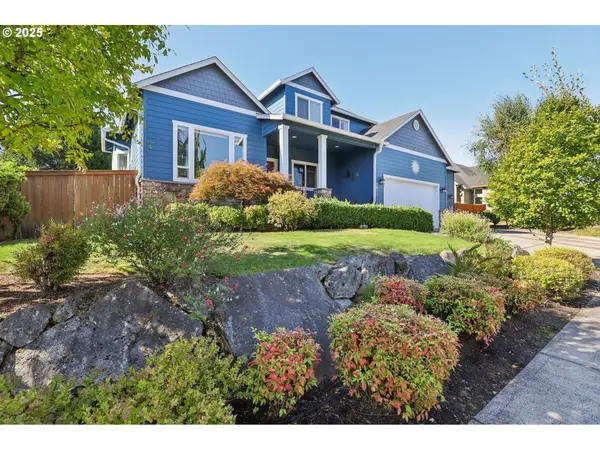 $840,000Active5 beds 3 baths2,980 sq. ft.
$840,000Active5 beds 3 baths2,980 sq. ft.2611 NW 127th St, Vancouver, WA 98685
MLS# 353510030Listed by: REDFIN - Open Sun, 12 to 2pmNew
 $390,000Active2 beds 1 baths970 sq. ft.
$390,000Active2 beds 1 baths970 sq. ft.2205 W 28th St, Vancouver, WA 98660
MLS# 378156625Listed by: JOHN L. SCOTT REAL ESTATE - Open Sat, 12 to 2pmNew
 $749,900Active4 beds 3 baths3,438 sq. ft.
$749,900Active4 beds 3 baths3,438 sq. ft.15502 NE 26th Ave, Vancouver, WA 98686
MLS# 429930712Listed by: EXP REALTY LLC - Open Sat, 12 to 2pmNew
 $405,000Active3 beds 3 baths1,659 sq. ft.
$405,000Active3 beds 3 baths1,659 sq. ft.11557 NE 125th Ave, Vancouver, WA 98682
MLS# 400997377Listed by: JOHN L. SCOTT REAL ESTATE

