12601 SE 10th St, Vancouver, WA 98683
Local realty services provided by:Better Homes and Gardens Real Estate Equinox
12601 SE 10th St,Vancouver, WA 98683
$520,000
- 3 Beds
- 3 Baths
- 1,612 sq. ft.
- Single family
- Pending
Listed by:tracie demars
Office:re/max equity group
MLS#:185504116
Source:PORTLAND
Price summary
- Price:$520,000
- Price per sq. ft.:$322.58
About this home
Are you tired of cookie-cutter homes that all look the same? You'll love this creatively joyful Cascade Park home. It has been well maintained & features LVP flooring, brand new carpet in the bedrooms, a new roof (2019), a new HVAC/furnace, new gutters, a new driveway, a new fence, a new chimney cap, a new garage door, fresh interior paint, & more.The living room has a lovely oversized window that overlooks the low-maintenance, landscaped front yard. To the left, a hallway leads you to 3 bedrooms & 2 bathrooms. Don’t miss the unique penny floors in all the bathrooms! The second bedroom is magical, featuring a built-in bookcase & additional closet/storage space—perfect for a cozy library, or the coolest bedroom ever! The primary bedroom on the right is a calming and whimsical oasis with an attached bathroom. Moving forward from the living room, you'll find a remodeled kitchen that welcomes you with white cabinets, an eye-catching penny backsplash, matching countertops, a built-in magnetic strip for kitchen knives, a built-in wine rack, & a pantry next to the garage door. The family room, adjacent to the dining area, features a sliding door that leads to a back patio, hot tub, & raised garden beds. An oversized back window allows southern exposure light to flood the room all day & overlooks a storage shed, a grape arbor, plum trees, a greenhouse, & the pool with a Loch Ness topiary.But wait! There's more! From the family room, you enter a spacious laundry area with room for storage. This area includes a half bath with a new vanity, a storage cabinet, another stunning penny floor, & a beautiful octopus mural that will bring joy every time you see it.There's also a bonus room perfect for an office, or 4th bedroom off the laundry room, complete with built-in bookcases & an exterior door leading to the backyard. Don't miss the Tiki sitting area under the willow tree. This home is like your own Narnia cabinet with special & fantastical touches around every corner.
Contact an agent
Home facts
- Year built:1971
- Listing ID #:185504116
- Added:57 day(s) ago
- Updated:October 26, 2025 at 07:18 AM
Rooms and interior
- Bedrooms:3
- Total bathrooms:3
- Full bathrooms:2
- Half bathrooms:1
- Living area:1,612 sq. ft.
Heating and cooling
- Cooling:Heat Pump
- Heating:Forced Air
Structure and exterior
- Roof:Composition
- Year built:1971
- Building area:1,612 sq. ft.
- Lot area:0.23 Acres
Schools
- High school:Mountain View
- Middle school:Wy East
- Elementary school:Crestline
Utilities
- Water:Public Water
- Sewer:Septic Tank
Finances and disclosures
- Price:$520,000
- Price per sq. ft.:$322.58
- Tax amount:$4,319 (2024)
New listings near 12601 SE 10th St
- New
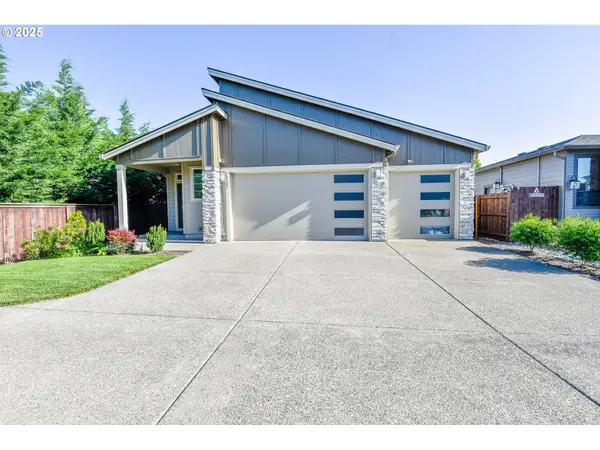 $620,000Active3 beds 2 baths1,738 sq. ft.
$620,000Active3 beds 2 baths1,738 sq. ft.10207 NE 126th, Vancouver, WA 98682
MLS# 251041939Listed by: EXP REALTY LLC - New
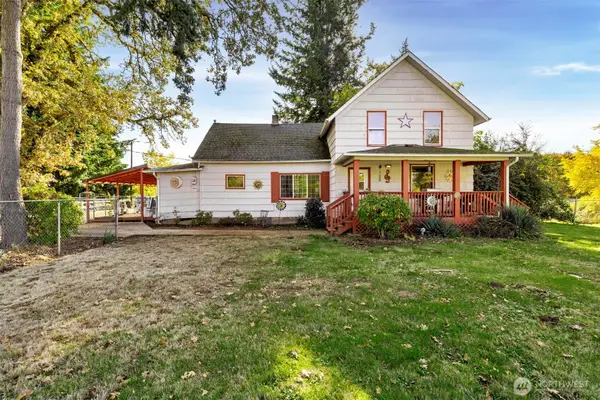 $650,000Active5 beds 1 baths1,760 sq. ft.
$650,000Active5 beds 1 baths1,760 sq. ft.10101 NE 119th Street, Vancouver, WA 98662
MLS# 2449001Listed by: REALTY ONE GROUP PRESTIGE - New
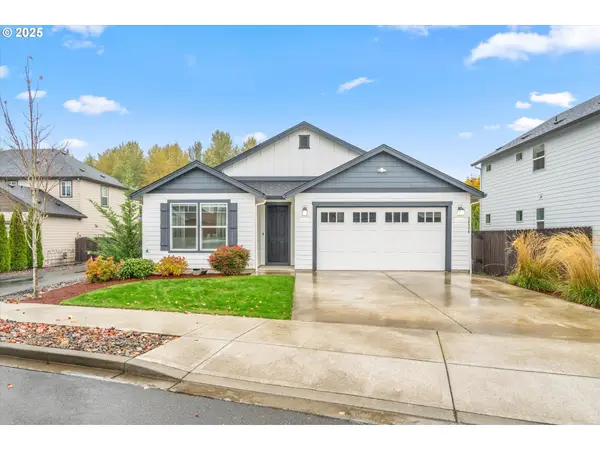 $550,000Active3 beds 2 baths1,528 sq. ft.
$550,000Active3 beds 2 baths1,528 sq. ft.10306 NE 104th St, Vancouver, WA 98662
MLS# 404933401Listed by: MORE REALTY, INC - New
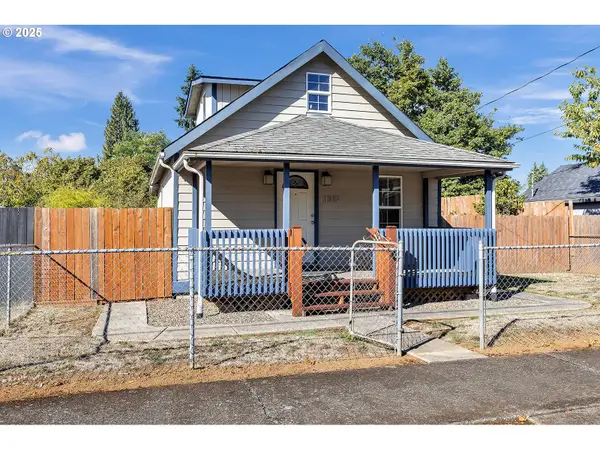 $350,000Active1 beds 2 baths880 sq. ft.
$350,000Active1 beds 2 baths880 sq. ft.3312 U St, Vancouver, WA 98663
MLS# 443242978Listed by: KELLER WILLIAMS REALTY - New
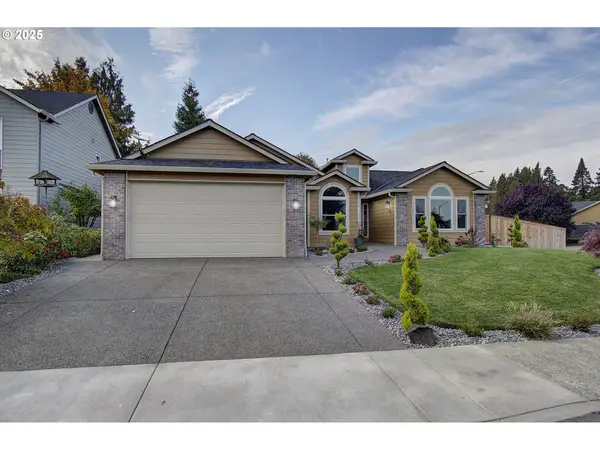 $787,000Active3 beds 3 baths1,924 sq. ft.
$787,000Active3 beds 3 baths1,924 sq. ft.2513 NW 147th St, Vancouver, WA 98685
MLS# 103766633Listed by: MORE REALTY INC - New
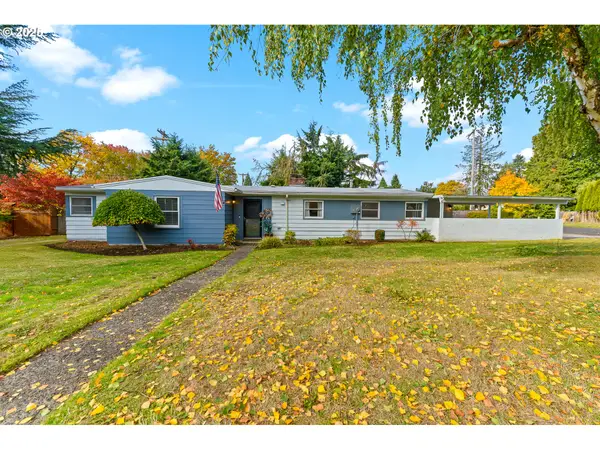 $515,000Active3 beds 1 baths1,448 sq. ft.
$515,000Active3 beds 1 baths1,448 sq. ft.206 Farview Dr, Vancouver, WA 98661
MLS# 147800867Listed by: KELLER WILLIAMS REALTY - New
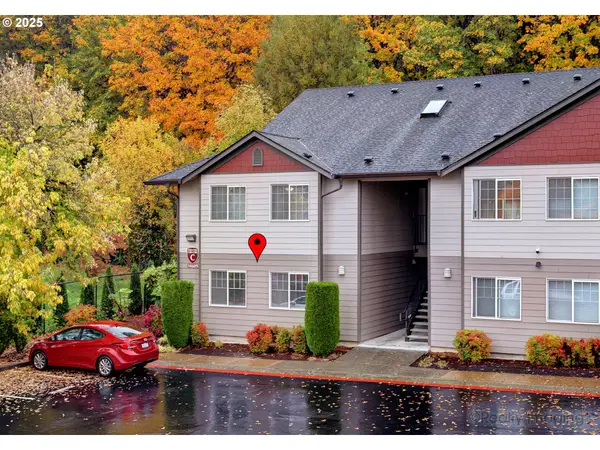 $299,500Active2 beds 1 baths986 sq. ft.
$299,500Active2 beds 1 baths986 sq. ft.14609 NE 20th Ave #C101, Vancouver, WA 98686
MLS# 739877695Listed by: KELLER WILLIAMS REALTY ELITE - New
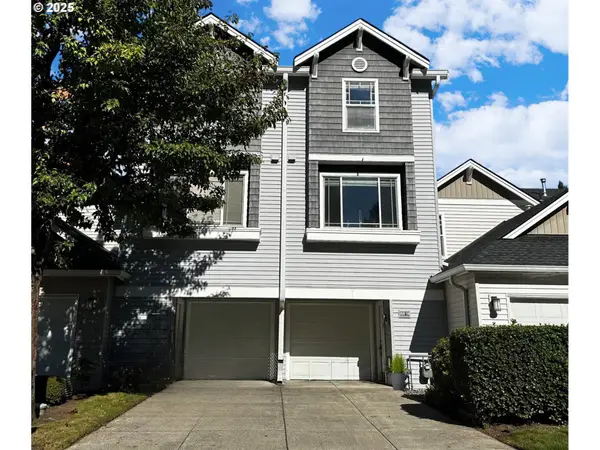 $389,900Active2 beds 2 baths1,415 sq. ft.
$389,900Active2 beds 2 baths1,415 sq. ft.8818 NE 16th Way, Vancouver, WA 98664
MLS# 206019224Listed by: KELLER WILLIAMS REALTY - New
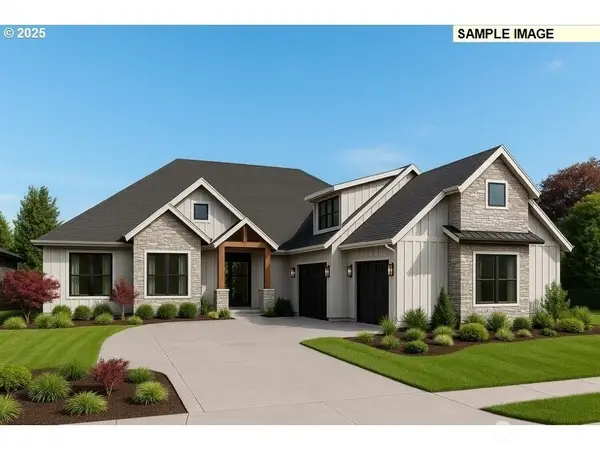 $1,549,000Active3 beds 4 baths3,771 sq. ft.
$1,549,000Active3 beds 4 baths3,771 sq. ft.8706 NE 182nd Place, Vancouver, WA 98682
MLS# 2448960Listed by: KELLER WILLIAMS-PREMIER PRTNRS - New
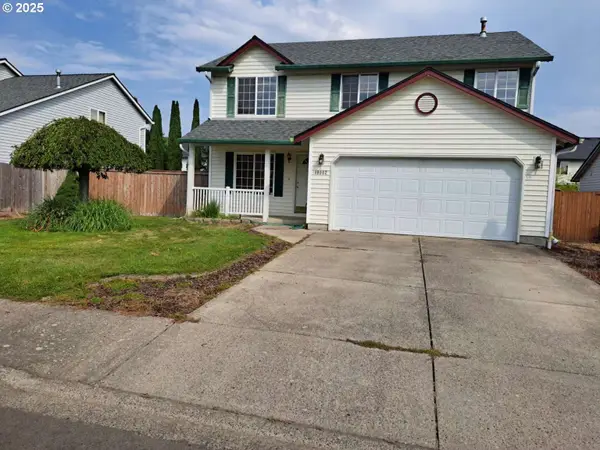 $545,000Active4 beds 3 baths1,712 sq. ft.
$545,000Active4 beds 3 baths1,712 sq. ft.19002 SE 17th St, Vancouver, WA 98683
MLS# 291356060Listed by: CONGRESS REALTY, INC
