12607 NE 114th St, Vancouver, WA 98682
Local realty services provided by:Better Homes and Gardens Real Estate Realty Partners
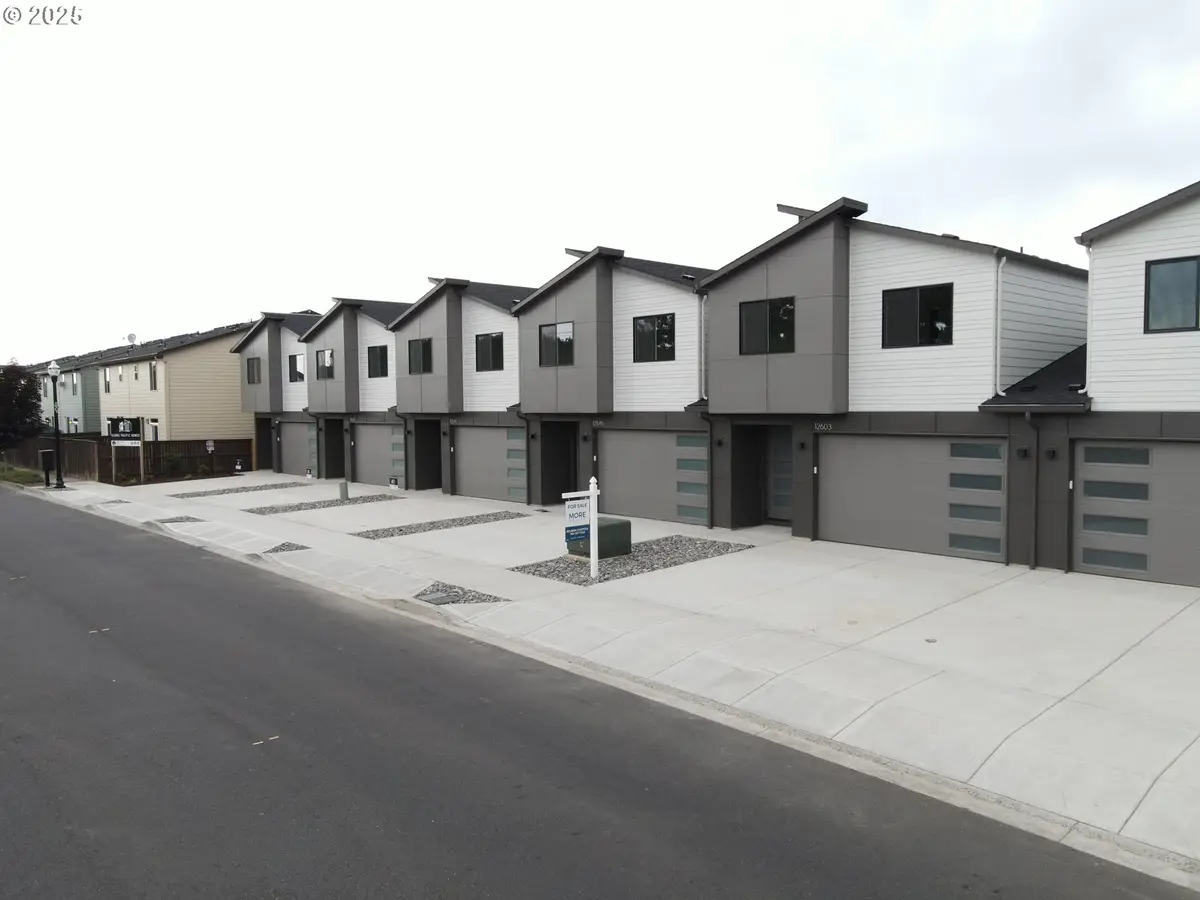
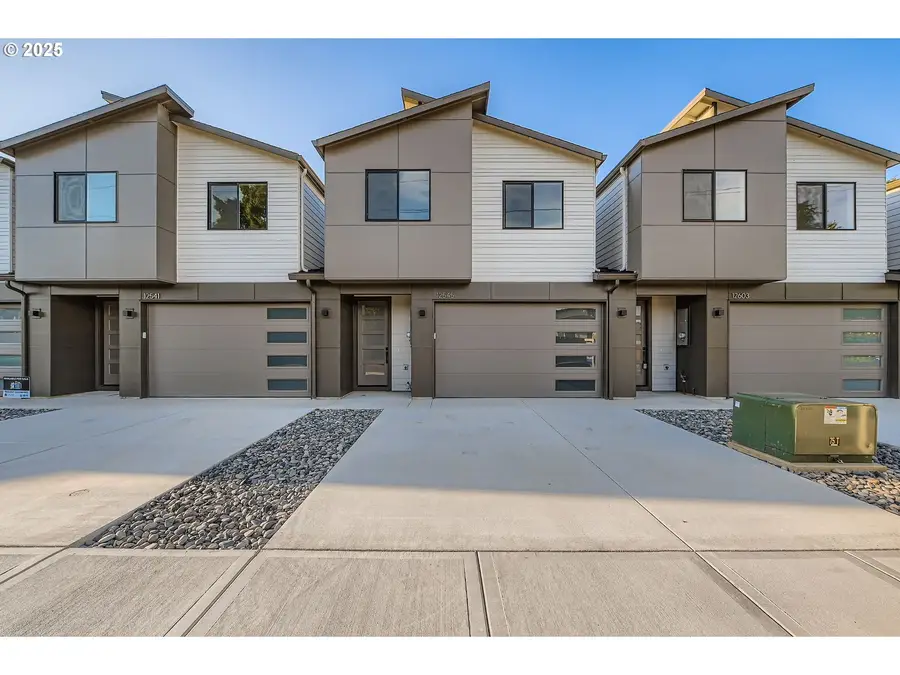
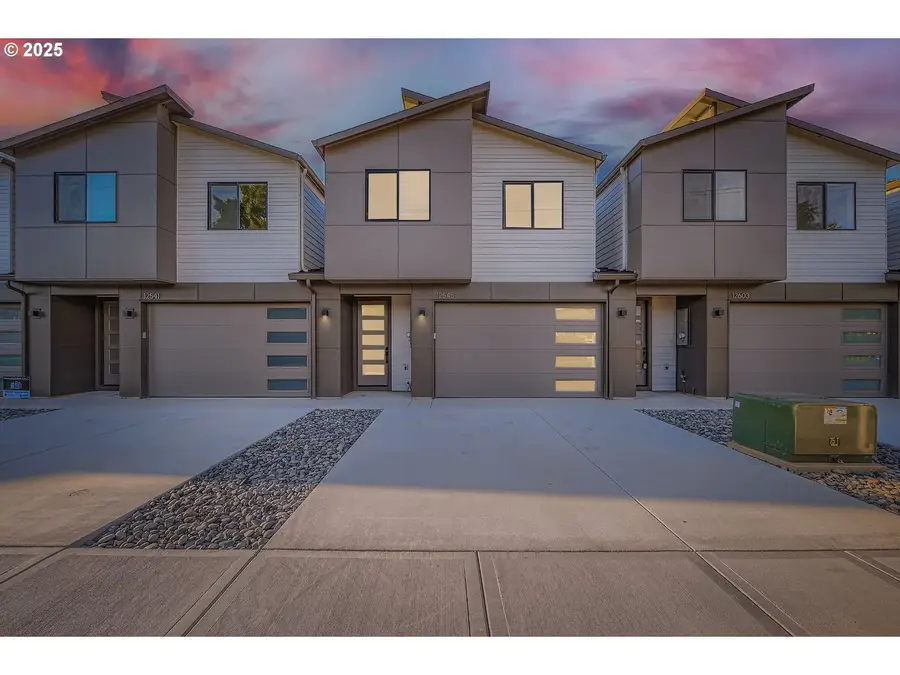
Listed by:ruvim cheptea
Office:more realty, inc
MLS#:217527541
Source:PORTLAND
Price summary
- Price:$1,840,000
- Price per sq. ft.:$272.19
About this home
Incredible Investment Opportunity – New Construction 4 Luxury Townhomes in Prime Vancouver Location! Introducing a rare, newly built portfolio of five high-end townhomes, each on their own individual zero lot line tax lots (can be sold separately as well) – with occupancy permits obtained June 2025. Each unit is thoughtfully designed with premium finishes, including quartz countertops, luxury vinyl plank flooring, designer cabinetry, and modern fixtures throughout. These homes offer a sleek, low-maintenance lifestyle that’s ideal for discerning renters or owners. Unique construction advantage: Only the first floors of the homes are connected – and even then, by a double wall assembly – while the second floors are completely detached, ensuring exceptional sound isolation and privacy, rarely seen in townhome living. Located in Vancouver’s growing Orchards neighborhood, just minutes from Padden Parkway, I-205, and major retail centers including Costco, WinCo, Home Depot, and Vancouver Mall. Whether you're building a rental portfolio or seeking a 1031 exchange opportunity, this fully completed, turn-key package is a standout. Don't miss this chance to own a modern, income-generating asset in one of Clark County’s most in-demand residential corridors. LA is part-owner. (Listing includes 12518, 12537, 12541, and 12603 NE 114th St).
Contact an agent
Home facts
- Year built:2025
- Listing Id #:217527541
- Added:71 day(s) ago
- Updated:August 14, 2025 at 11:13 AM
Rooms and interior
- Living area:6,760 sq. ft.
Heating and cooling
- Cooling:Energy Star Air Conditioning
- Heating:ENERGY STAR Qualified Equipment, Mini Split, Zoned
Structure and exterior
- Roof:Composition, Shingle
- Year built:2025
- Building area:6,760 sq. ft.
- Lot area:0.06 Acres
Schools
- High school:Prairie
- Middle school:Laurin
- Elementary school:Glenwood
Utilities
- Water:Public Water
- Sewer:Public Sewer
Finances and disclosures
- Price:$1,840,000
- Price per sq. ft.:$272.19
- Tax amount:$422 (2024)
New listings near 12607 NE 114th St
- New
 $349,500Active0.31 Acres
$349,500Active0.31 Acres6702 NW 24th Ct, Vancouver, WA 98665
MLS# 791314304Listed by: MORE REALTY, INC - New
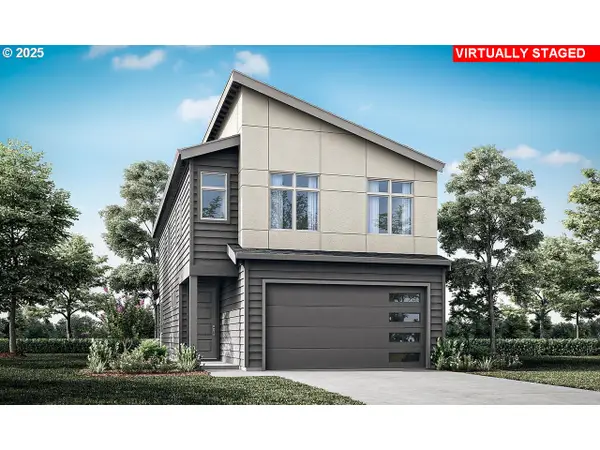 $595,939Active4 beds 3 baths2,009 sq. ft.
$595,939Active4 beds 3 baths2,009 sq. ft.1406 NE 181st Ave #Lot 84, Vancouver, WA 98684
MLS# 353788434Listed by: HOLT HOMES REALTY, LLC - New
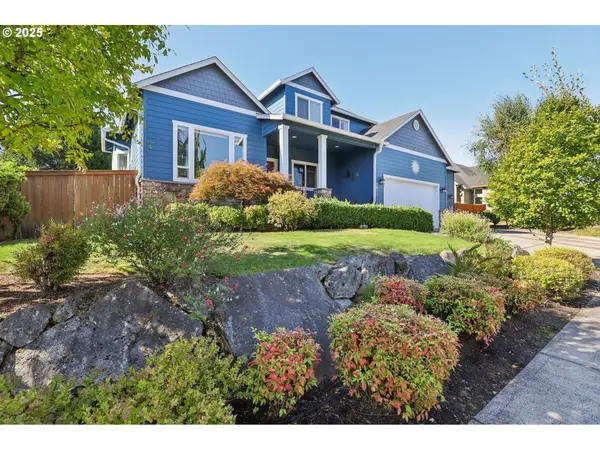 $840,000Active5 beds 3 baths2,980 sq. ft.
$840,000Active5 beds 3 baths2,980 sq. ft.2611 NW 127th St, Vancouver, WA 98685
MLS# 353510030Listed by: REDFIN - Open Sun, 12 to 2pmNew
 $390,000Active2 beds 1 baths970 sq. ft.
$390,000Active2 beds 1 baths970 sq. ft.2205 W 28th St, Vancouver, WA 98660
MLS# 378156625Listed by: JOHN L. SCOTT REAL ESTATE - New
 $749,900Active4 beds 3 baths3,438 sq. ft.
$749,900Active4 beds 3 baths3,438 sq. ft.15502 NE 26th Ave, Vancouver, WA 98686
MLS# 429930712Listed by: EXP REALTY LLC - Open Sat, 12 to 2pmNew
 $405,000Active3 beds 3 baths1,659 sq. ft.
$405,000Active3 beds 3 baths1,659 sq. ft.11557 NE 125th Ave, Vancouver, WA 98682
MLS# 400997377Listed by: JOHN L. SCOTT REAL ESTATE - New
 $575,000Active3 beds 3 baths2,041 sq. ft.
$575,000Active3 beds 3 baths2,041 sq. ft.14203 NE 103rd St, Vancouver, WA 98682
MLS# 540140937Listed by: REDFIN - New
 $650,000Active3 beds 3 baths2,556 sq. ft.
$650,000Active3 beds 3 baths2,556 sq. ft.2818 NE 125th Ct, Vancouver, WA 98682
MLS# 222018976Listed by: EXP REALTY LLC - New
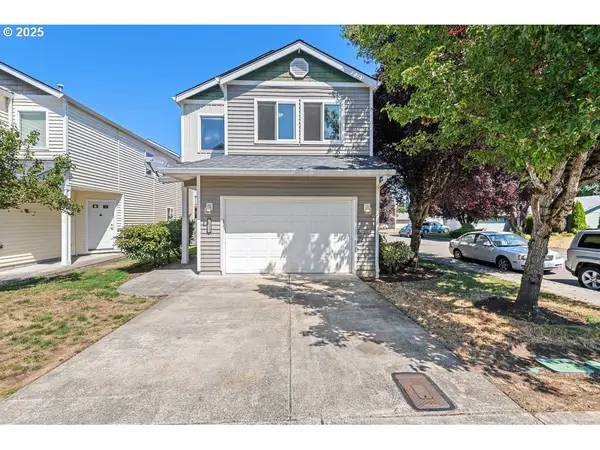 $389,000Active3 beds 3 baths1,350 sq. ft.
$389,000Active3 beds 3 baths1,350 sq. ft.1822 NE 89th Cir, Vancouver, WA 98665
MLS# 284228502Listed by: WINDERMERE NORTHWEST LIVING - New
 $369,000Active3 beds 3 baths1,415 sq. ft.
$369,000Active3 beds 3 baths1,415 sq. ft.8100 NE 104th Cir #7, Vancouver, WA 98662
MLS# 412427699Listed by: BERKSHIRE HATHAWAY HOMESERVICES NW REAL ESTATE

