12721 NE 111th St, Vancouver, WA 98682
Local realty services provided by:Better Homes and Gardens Real Estate Equinox
Listed by: esmeralda callahan
Office: cascade hasson sotheby's international realty
MLS#:319735792
Source:PORTLAND
Price summary
- Price:$759,000
- Price per sq. ft.:$415.89
About this home
Back on market at no fault of seller. Buyer could not lift contingency. Home passed inspection and appraisal. Rare 1.2-acre property with major updates! Interior includes new kitchen backsplash, countertops, light fixtures, barn door, fresh paint, water tank, plumbing, flooring, and carpet. The open concept kitchen/living area was achieved by removing a wall. Bathrooms are fully updated and include a fun feature rarely seen at this price pt, heated tile floors. Exterior upgrades include leaf guard gutters, AC unit, exterior paint, river rock, and freshly paved driveway that fits commercial vehicles/RV’s/and boats. The wood deck has new boards and support posts. Below it sits a new cement patio. The property is completely fenced and gated on both sides. The owner even added gravel parking in the back left corner and a fire pit with new brick patio. Almost every expense completed with true pride of ownership. Newer appliances included with sale. So much potential with this property!
Contact an agent
Home facts
- Year built:1980
- Listing ID #:319735792
- Added:159 day(s) ago
- Updated:February 10, 2026 at 12:19 PM
Rooms and interior
- Bedrooms:3
- Total bathrooms:3
- Full bathrooms:2
- Half bathrooms:1
- Living area:1,825 sq. ft.
Heating and cooling
- Cooling:Central Air
- Heating:Forced Air
Structure and exterior
- Roof:Composition
- Year built:1980
- Building area:1,825 sq. ft.
- Lot area:1.2 Acres
Schools
- High school:Prairie
- Middle school:Laurin
- Elementary school:Glenwood
Utilities
- Water:Public Water
- Sewer:Septic Tank
Finances and disclosures
- Price:$759,000
- Price per sq. ft.:$415.89
- Tax amount:$4,591 (2024)
New listings near 12721 NE 111th St
- New
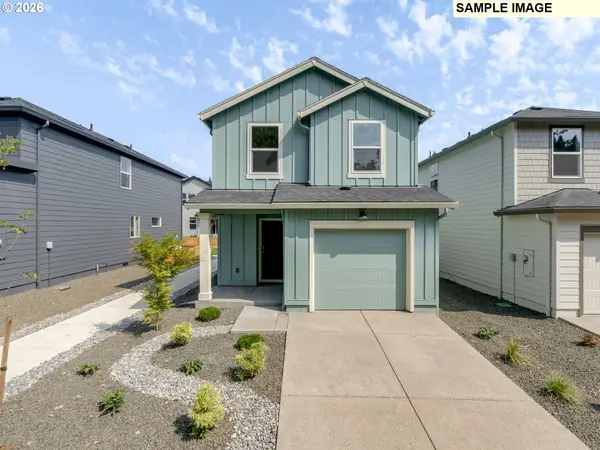 $472,240Active3 beds 2 baths1,361 sq. ft.
$472,240Active3 beds 2 baths1,361 sq. ft.5519 NE 66th Pl, Vancouver, WA 98661
MLS# 602711337Listed by: D. R. HORTON - Open Fri, 3 to 6pmNew
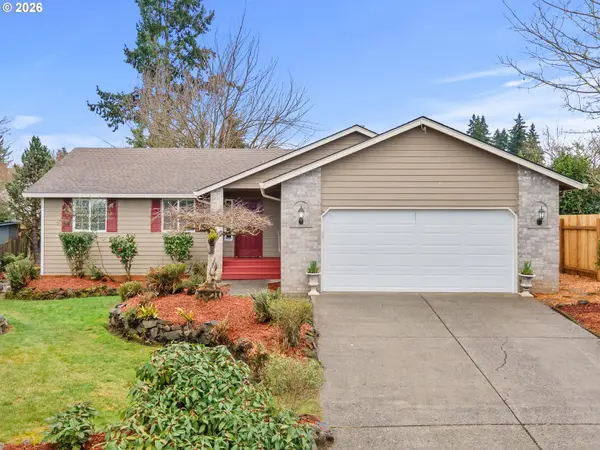 $470,000Active3 beds 2 baths1,600 sq. ft.
$470,000Active3 beds 2 baths1,600 sq. ft.209 NE 112th St, Vancouver, WA 98685
MLS# 445500381Listed by: BERKSHIRE HATHAWAY HOMESERVICES NW REAL ESTATE - New
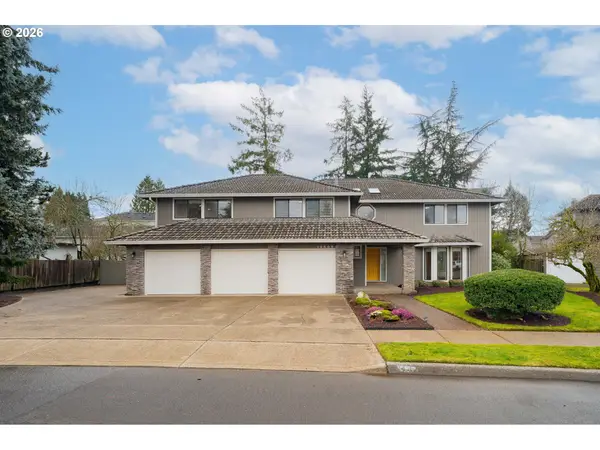 $975,000Active5 beds 4 baths3,778 sq. ft.
$975,000Active5 beds 4 baths3,778 sq. ft.16505 SE Fisher Dr, Vancouver, WA 98683
MLS# 416565702Listed by: KELLER WILLIAMS REALTY - New
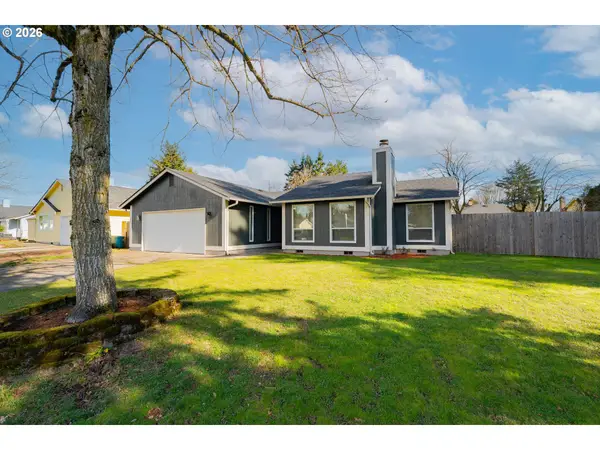 $495,000Active3 beds 2 baths1,422 sq. ft.
$495,000Active3 beds 2 baths1,422 sq. ft.1009 SE Olympia Dr, Vancouver, WA 98683
MLS# 646096056Listed by: KELLER WILLIAMS REALTY 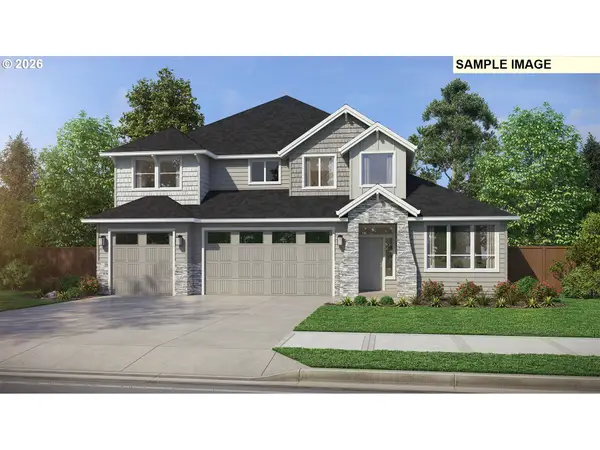 $924,980Pending4 beds 3 baths3,213 sq. ft.
$924,980Pending4 beds 3 baths3,213 sq. ft.NE 195th Ct, Vancouver, WA 98684
MLS# 375666194Listed by: PACIFIC LIFESTYLE HOMES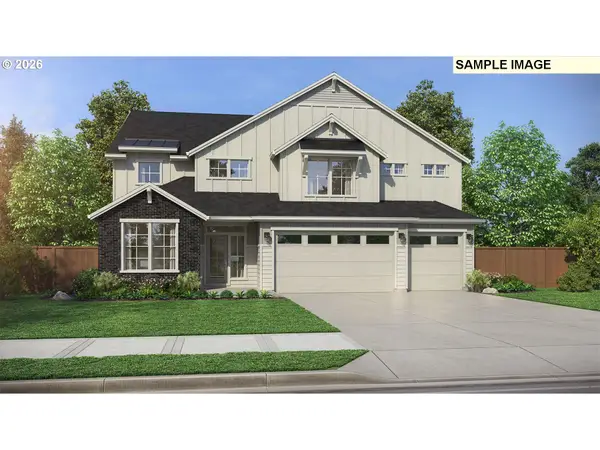 $943,000Pending4 beds 4 baths3,650 sq. ft.
$943,000Pending4 beds 4 baths3,650 sq. ft.NE 195th Ct, Vancouver, WA 98684
MLS# 424806982Listed by: PACIFIC LIFESTYLE HOMES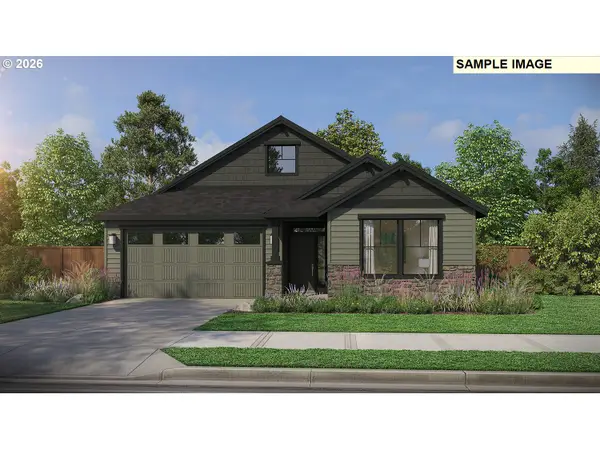 $710,035Pending3 beds 2 baths1,912 sq. ft.
$710,035Pending3 beds 2 baths1,912 sq. ft.NE 195th Ct, Vancouver, WA 98684
MLS# 562721775Listed by: PACIFIC LIFESTYLE HOMES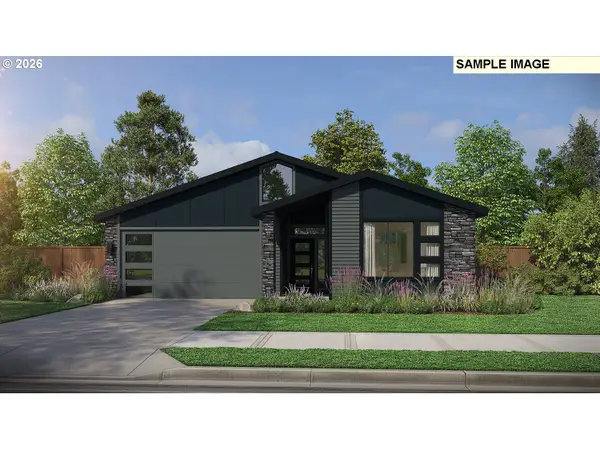 $792,500Pending3 beds 2 baths1,912 sq. ft.
$792,500Pending3 beds 2 baths1,912 sq. ft.NE 195th Ct, Vancouver, WA 98684
MLS# 643229070Listed by: PACIFIC LIFESTYLE HOMES- New
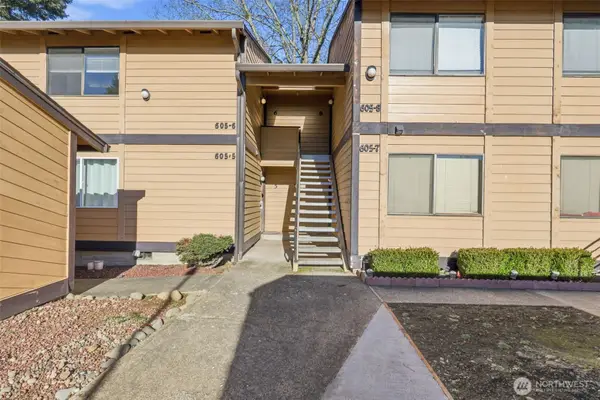 $225,000Active1 beds 1 baths612 sq. ft.
$225,000Active1 beds 1 baths612 sq. ft.605 SE 121st Avenue #5, Vancouver, WA 98683
MLS# 2479114Listed by: KELLER WILLIAMS-PREMIER PRTNRS - Open Sat, 12 to 2pmNew
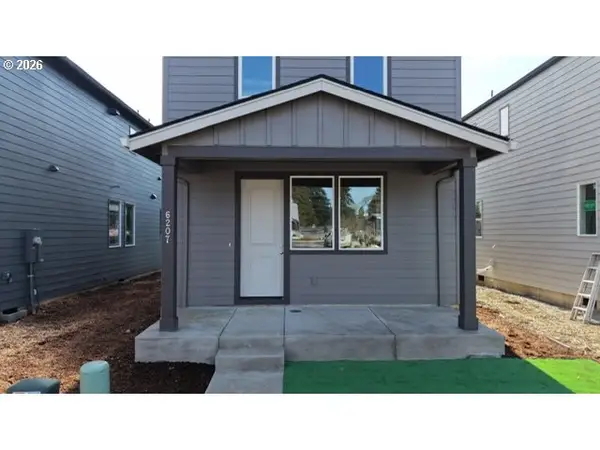 $275,000Active3 beds 3 baths1,499 sq. ft.
$275,000Active3 beds 3 baths1,499 sq. ft.6207 NE 43rd St, Vancouver, WA 98661
MLS# 179794077Listed by: PROUD GROUND

