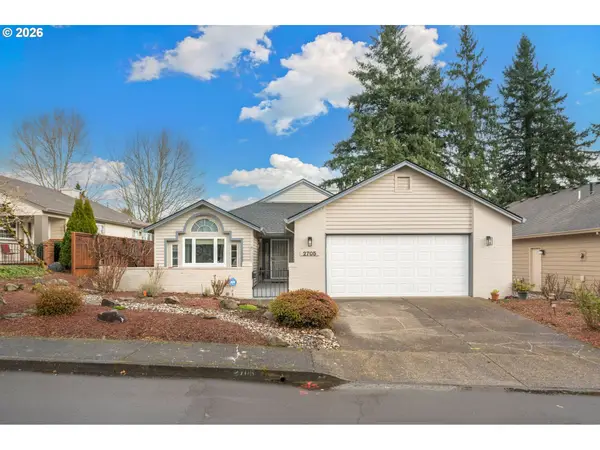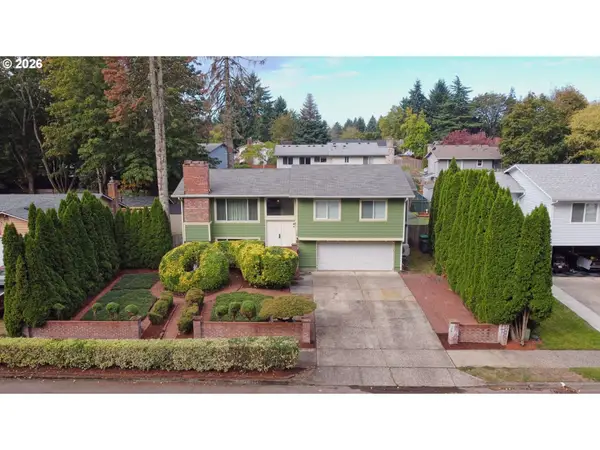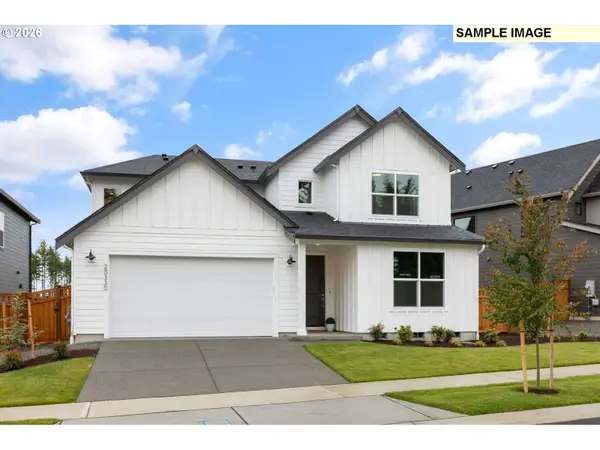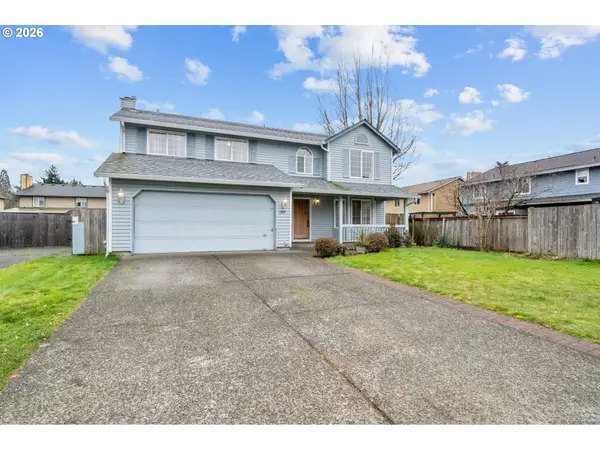12801 NE 109th St, Vancouver, WA 98682
Local realty services provided by:Better Homes and Gardens Real Estate Equinox
12801 NE 109th St,Vancouver, WA 98682
$569,900
- 3 Beds
- 3 Baths
- 1,850 sq. ft.
- Single family
- Active
Listed by: susan gregory
Office: wayne kankelberg real estate, llc.
MLS#:223108942
Source:PORTLAND
Price summary
- Price:$569,900
- Price per sq. ft.:$308.05
About this home
During Open House hours you must check in at the current model home 12819 NE 109th St with the BLUE FLAG IN FRONT. WAY below market interest rates on move in ready homes with builder's preferred lender UNTIL FUNDS ARE EXHAUSTED. This 3-bedroom, 2.5-bath home is designed for effortless living and summer enjoyment—starting with a southern-facing backyard that brings sunlight pouring into your home and makes your covered patio the perfect spot for morning coffee, afternoon lounging, or evening BBQs. The fully landscaped front and back yards come complete with grass, irrigation, and fencing—so you can move in and start living your best backyard life from day one. Inside, enjoy thoughtful design and high-end finishes, including quartz kitchen counters, a spacious pantry, and luxury vinyl plank flooring throughout the main level—easy to maintain and easy on the eyes. The open layout flows perfectly for everyday comfort and entertaining. Energy efficiency is built in, with a heat pump to keep you comfortable year-round and a hybrid water heater to give you spa-worthy showers without spiking your utility bills. The primary suite adds even more luxury, with a generous walk-in closet, dual sinks, a private water closet, and a walk-in tiled shower. No HOA, real grass (with sprinklers and fencing already in!), real sunlight, and real CASH SAVING incentives—this home checks all the boxes.
Contact an agent
Home facts
- Year built:2025
- Listing ID #:223108942
- Added:213 day(s) ago
- Updated:February 18, 2026 at 12:25 AM
Rooms and interior
- Bedrooms:3
- Total bathrooms:3
- Full bathrooms:2
- Half bathrooms:1
- Living area:1,850 sq. ft.
Heating and cooling
- Cooling:Heat Pump
- Heating:Heat Pump
Structure and exterior
- Roof:Composition
- Year built:2025
- Building area:1,850 sq. ft.
Schools
- High school:Prairie
- Middle school:Laurin
- Elementary school:Maple Grove
Utilities
- Water:Public Water
- Sewer:Public Sewer
Finances and disclosures
- Price:$569,900
- Price per sq. ft.:$308.05
- Tax amount:$4,500 (2025)
New listings near 12801 NE 109th St
- New
 $349,900Active-- beds -- baths1,788 sq. ft.
$349,900Active-- beds -- baths1,788 sq. ft.1000 W 39th St, Vancouver, WA 98660
MLS# 755991737Listed by: NEXT GENERATION REAL ESTATE LLC - New
 $599,900Active3 beds 3 baths2,204 sq. ft.
$599,900Active3 beds 3 baths2,204 sq. ft.400 NW 99th St, Vancouver, WA 98665
MLS# 307231244Listed by: KELLY RIGHT REAL ESTATE VANCOUVER - New
 $1,100,000Active3 beds 3 baths2,204 sq. ft.
$1,100,000Active3 beds 3 baths2,204 sq. ft.1410 SE 188th Ave, Vancouver, WA 98683
MLS# 281636454Listed by: KELLER WILLIAMS REALTY - Open Wed, 10am to 5pmNew
 $627,130Active3 beds 3 baths2,038 sq. ft.
$627,130Active3 beds 3 baths2,038 sq. ft.4107 NE 187th St #LOT 239, Vancouver, WA 98686
MLS# 500198861Listed by: HOLT HOMES REALTY, LLC - Open Sun, 12 to 2pmNew
 $424,900Active3 beds 3 baths1,504 sq. ft.
$424,900Active3 beds 3 baths1,504 sq. ft.1105 W 30th St, Vancouver, WA 98660
MLS# 510997930Listed by: BERKSHIRE HATHAWAY HOMESERVICES NW REAL ESTATE - New
 $699,900Active2 beds 2 baths2,075 sq. ft.
$699,900Active2 beds 2 baths2,075 sq. ft.2705 SE Spyglass Dr, Vancouver, WA 98683
MLS# 221102982Listed by: CALL IT CLOSED INTERNATIONAL REALTY - New
 $525,000Active3 beds 3 baths1,773 sq. ft.
$525,000Active3 beds 3 baths1,773 sq. ft.708 NE 152nd Ave, Vancouver, WA 98660
MLS# 430101729Listed by: LEGIONS REALTY - Open Wed, 10am to 5pmNew
 $687,533Active4 beds 3 baths2,414 sq. ft.
$687,533Active4 beds 3 baths2,414 sq. ft.10706 NE 138th Ave #Lot 44, Vancouver, WA 98682
MLS# 245772780Listed by: HOLT HOMES REALTY, LLC - New
 $500,000Active3 beds 3 baths2,140 sq. ft.
$500,000Active3 beds 3 baths2,140 sq. ft.11907 NE 48th Cir, Vancouver, WA 98682
MLS# 683416182Listed by: KELLER WILLIAMS REALTY - New
 $565,000Active3 beds 2 baths1,868 sq. ft.
$565,000Active3 beds 2 baths1,868 sq. ft.8520 NE 16th Ln, Vancouver, WA 98664
MLS# 672854881Listed by: MLS4OWNERS.COM

