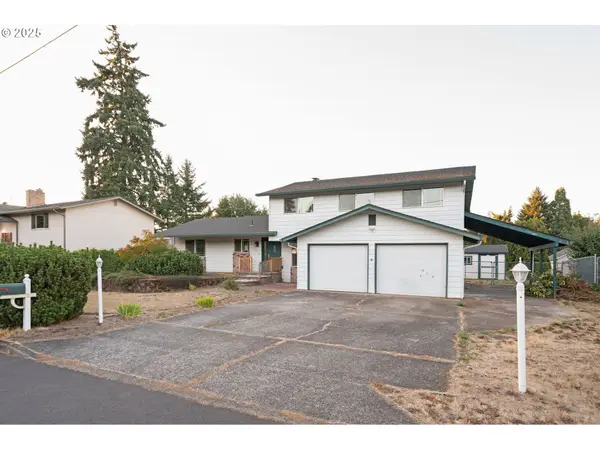13102 SE 26th St, Vancouver, WA 98683
Local realty services provided by:Better Homes and Gardens Real Estate Realty Partners
Listed by:lucas walters
Office:keller williams realty
MLS#:278976088
Source:PORTLAND
Price summary
- Price:$674,900
- Price per sq. ft.:$269.31
About this home
Located in the desirable Wildwood Estates neighborhood, this spacious 3-bedroom, 2.5-bath home offers a unique floor plan with multiple living areas. The entry highlights a grand staircase and opens to a light-filled living and dining room. The kitchen, with ample cabinet space and an eat-in nook, flows into the family room featuring a pellet stove and slider to the back deck. High ceilings add to the open feel, while new carpet and fresh paint make this home move-in ready. The main-level primary suite includes a walk-in closet, jetted tub, double vanity, and walk-in shower. An office on the main is perfect for remote work or flex space. Upstairs, the grand staircase leads to two bedrooms with a Jack & Jill bath, plus a bonus carpeted room with skylight—ideal as a playroom or second office. Additional features include a 2-car attached garage, wide neighborhood streets, and no HOA. With thoughtful updates, a versatile layout, and a sought-after location, this home is ready for its next owner.
Contact an agent
Home facts
- Year built:1994
- Listing ID #:278976088
- Added:10 day(s) ago
- Updated:September 29, 2025 at 04:18 PM
Rooms and interior
- Bedrooms:3
- Total bathrooms:3
- Full bathrooms:2
- Half bathrooms:1
- Living area:2,506 sq. ft.
Heating and cooling
- Cooling:Heat Pump
- Heating:Forced Air
Structure and exterior
- Roof:Composition
- Year built:1994
- Building area:2,506 sq. ft.
- Lot area:0.17 Acres
Schools
- High school:Mountain View
- Middle school:Wy East
- Elementary school:Riverview
Utilities
- Water:Public Water
- Sewer:Public Sewer
Finances and disclosures
- Price:$674,900
- Price per sq. ft.:$269.31
- Tax amount:$5,615 (2025)
New listings near 13102 SE 26th St
- New
 $795,000Active0.66 Acres
$795,000Active0.66 Acres5616 NW 146th Circle #1, Vancouver, WA 98685
MLS# 2437956Listed by: PREMIERE PROPERTY GROUP, LLC - Open Mon, 11am to 6pmNew
 $548,435Active3 beds 3 baths1,669 sq. ft.
$548,435Active3 beds 3 baths1,669 sq. ft.1603 NE 180th Ave #Lot 17, Vancouver, WA 98684
MLS# 733606122Listed by: HOLT HOMES REALTY, LLC - New
 $626,693Active3 beds 3 baths2,276 sq. ft.
$626,693Active3 beds 3 baths2,276 sq. ft.1604 181st Ave, Vancouver, WA 98684
MLS# 251714130Listed by: WEEKLEY HOMES LLC - New
 $692,010Active3 beds 3 baths2,532 sq. ft.
$692,010Active3 beds 3 baths2,532 sq. ft.1507 NE 180th Ave, Vancouver, WA 98684
MLS# 152938247Listed by: WEEKLEY HOMES LLC - New
 $681,570Active4 beds 3 baths2,354 sq. ft.
$681,570Active4 beds 3 baths2,354 sq. ft.1506 NE 181st Ave, Vancouver, WA 98684
MLS# 462420233Listed by: WEEKLEY HOMES LLC - New
 $889,000Active3 beds 2 baths1,982 sq. ft.
$889,000Active3 beds 2 baths1,982 sq. ft.3614 NE 169th Way, Vancouver, WA 98686
MLS# 144451131Listed by: PACIFIC LIFESTYLE HOMES - New
 $608,548Active3 beds 3 baths2,069 sq. ft.
$608,548Active3 beds 3 baths2,069 sq. ft.18109 17th St, Vancouver, WA 98684
MLS# 268040260Listed by: WEEKLEY HOMES LLC - New
 $850,000Active4 beds 3 baths3,153 sq. ft.
$850,000Active4 beds 3 baths3,153 sq. ft.13905 NW 52nd Ave Nw, Vancouver, WA 98685
MLS# 613140513Listed by: COMPASS - New
 $537,000Active4 beds 3 baths2,148 sq. ft.
$537,000Active4 beds 3 baths2,148 sq. ft.4600 NE 114th St, Vancouver, WA 98686
MLS# 687551458Listed by: KNIPE REALTY ERA POWERED - New
 $573,490Active3 beds 3 baths1,781 sq. ft.
$573,490Active3 beds 3 baths1,781 sq. ft.18107 17th St, Vancouver, WA 98684
MLS# 134052480Listed by: WEEKLEY HOMES LLC
