13210 SE 7th St #G-38, Vancouver, WA 98683
Local realty services provided by:Better Homes and Gardens Real Estate Equinox
Listed by: justin underwood
Office: john l. scott real estate
MLS#:23150199
Source:PORTLAND
Price summary
- Price:$339,900
- Price per sq. ft.:$246.48
- Monthly HOA dues:$376
About this home
Welcome to the Renaissance Condominiums, where sophistication, security, and comfort come together harmoniously. Introducing a magnificent 3-bedroom, 2-bathroom condo that promises tranquil and low-maintenance living.As you enter the property, you'll be greeted by a grand security gate, providing an added layer of safety and peace of mind for you and your loved ones.In addition to the delightful Trex deck overlooking the courtyard, this condo also boasts a charming deck off of the dining area. This second deck creates a seamless indoor-outdoor flow, perfect for enjoying al fresco meals. The vaulted ceilings, large windows, abundant natural light, and meticulously maintained interior, featuring large kitchen open to the main living area w/gas fireplace.Adding to the allure of this property, a detached garage awaits you, providing ample space for your vehicles and additional storage needs. The convenience of a detached garage ensures that your vehicles are protected and easily accessible while freeing up more space within the living area.Each of the well-appointed bedrooms offers a private retreat, while the primary bedroom's en-suite bathroom and walk-in closet boasts access to the large deck overlooking the gorgeously maintained courtyard.With its prime location, this condo provides easy access to a variety of dining, shopping, and entertainment options. Great investment opportunity! Rentals allowed!
Contact an agent
Home facts
- Year built:2000
- Listing ID #:23150199
- Added:919 day(s) ago
- Updated:February 06, 2024 at 12:17 PM
Rooms and interior
- Bedrooms:3
- Total bathrooms:2
- Full bathrooms:2
- Living area:1,379 sq. ft.
Heating and cooling
- Cooling:Heat Pump
- Heating:Forced Air
Structure and exterior
- Roof:Composition
- Year built:2000
- Building area:1,379 sq. ft.
Schools
- High school:Mountain View
- Middle school:Wy East
- Elementary school:Crestline
Utilities
- Water:Public Water
- Sewer:Public Sewer
Finances and disclosures
- Price:$339,900
- Price per sq. ft.:$246.48
- Tax amount:$3,504 (2023)
New listings near 13210 SE 7th St #G-38
- New
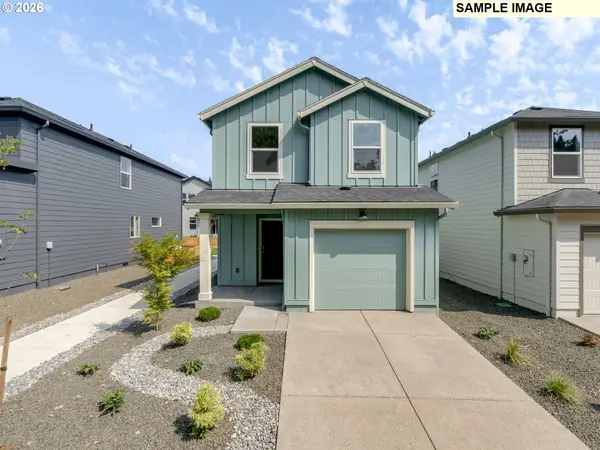 $472,240Active3 beds 2 baths1,361 sq. ft.
$472,240Active3 beds 2 baths1,361 sq. ft.5519 NE 66th Pl, Vancouver, WA 98661
MLS# 602711337Listed by: D. R. HORTON - Open Fri, 3 to 6pmNew
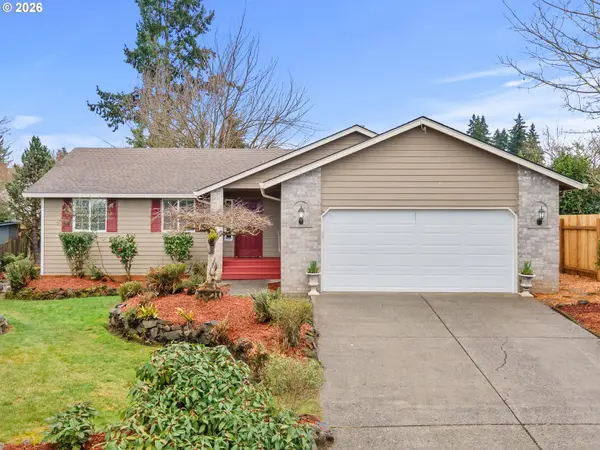 $470,000Active3 beds 2 baths1,600 sq. ft.
$470,000Active3 beds 2 baths1,600 sq. ft.209 NE 112th St, Vancouver, WA 98685
MLS# 445500381Listed by: BERKSHIRE HATHAWAY HOMESERVICES NW REAL ESTATE - New
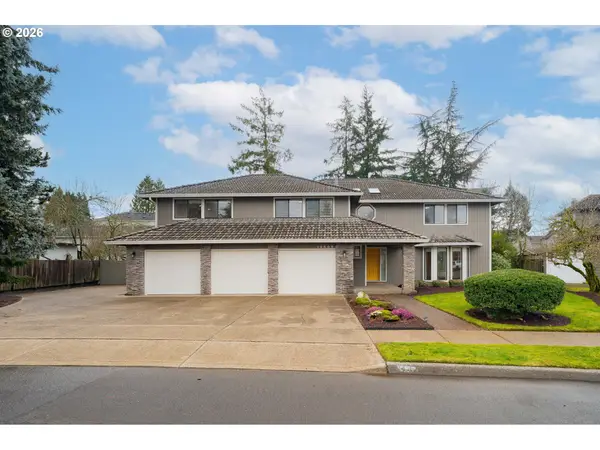 $975,000Active5 beds 4 baths3,778 sq. ft.
$975,000Active5 beds 4 baths3,778 sq. ft.16505 SE Fisher Dr, Vancouver, WA 98683
MLS# 416565702Listed by: KELLER WILLIAMS REALTY - New
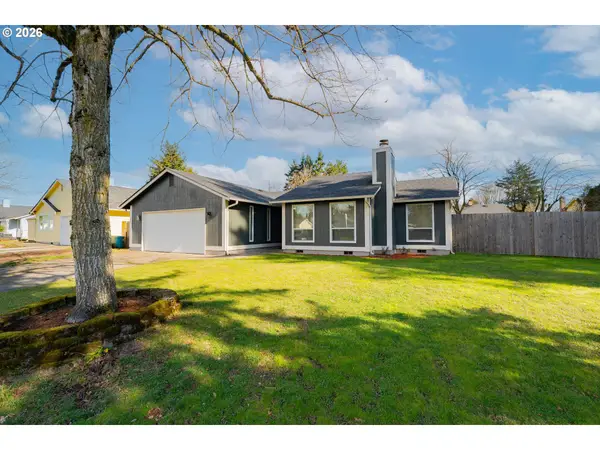 $495,000Active3 beds 2 baths1,422 sq. ft.
$495,000Active3 beds 2 baths1,422 sq. ft.1009 SE Olympia Dr, Vancouver, WA 98683
MLS# 646096056Listed by: KELLER WILLIAMS REALTY 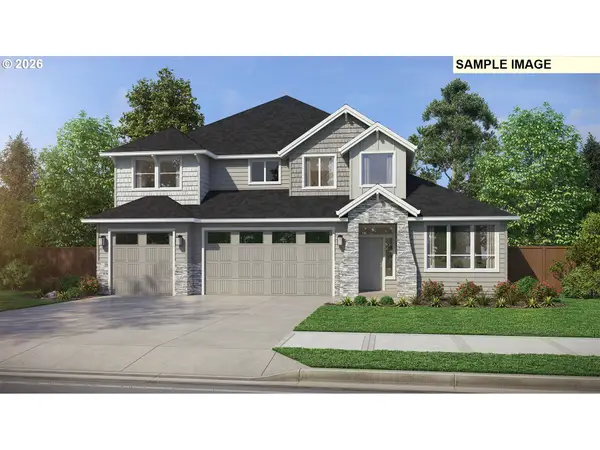 $924,980Pending4 beds 3 baths3,213 sq. ft.
$924,980Pending4 beds 3 baths3,213 sq. ft.NE 195th Ct, Vancouver, WA 98684
MLS# 375666194Listed by: PACIFIC LIFESTYLE HOMES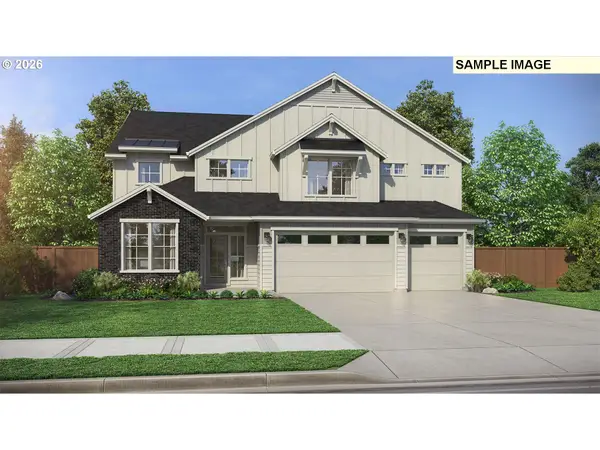 $943,000Pending4 beds 4 baths3,650 sq. ft.
$943,000Pending4 beds 4 baths3,650 sq. ft.NE 195th Ct, Vancouver, WA 98684
MLS# 424806982Listed by: PACIFIC LIFESTYLE HOMES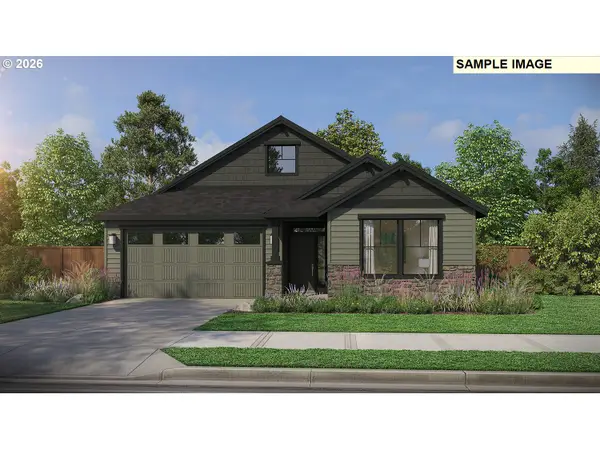 $710,035Pending3 beds 2 baths1,912 sq. ft.
$710,035Pending3 beds 2 baths1,912 sq. ft.NE 195th Ct, Vancouver, WA 98684
MLS# 562721775Listed by: PACIFIC LIFESTYLE HOMES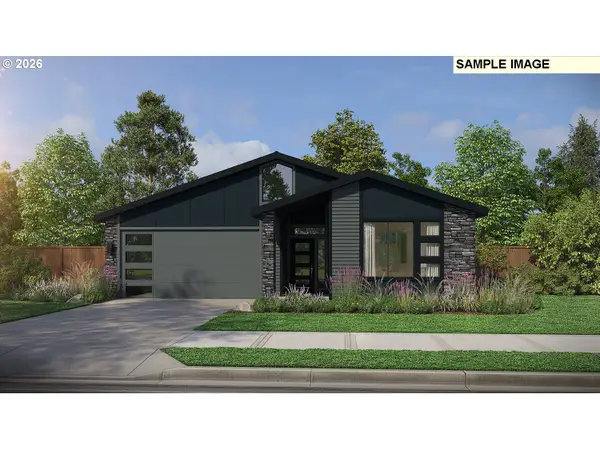 $792,500Pending3 beds 2 baths1,912 sq. ft.
$792,500Pending3 beds 2 baths1,912 sq. ft.NE 195th Ct, Vancouver, WA 98684
MLS# 643229070Listed by: PACIFIC LIFESTYLE HOMES- New
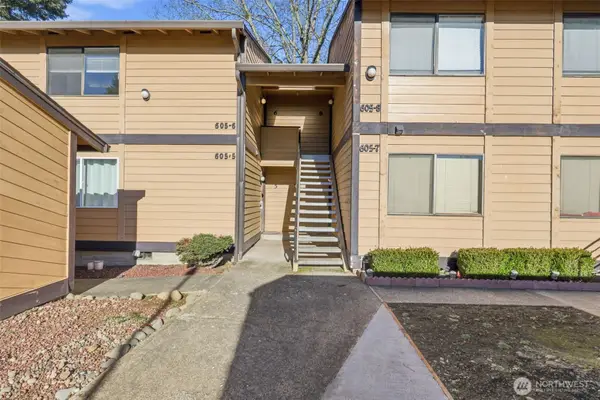 $225,000Active1 beds 1 baths612 sq. ft.
$225,000Active1 beds 1 baths612 sq. ft.605 SE 121st Avenue #5, Vancouver, WA 98683
MLS# 2479114Listed by: KELLER WILLIAMS-PREMIER PRTNRS - Open Sat, 12 to 2pmNew
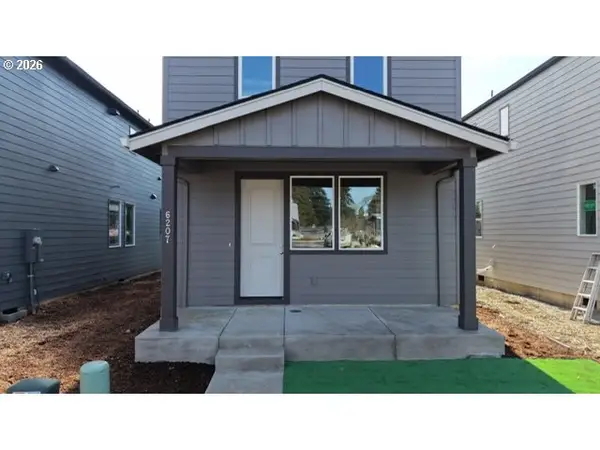 $275,000Active3 beds 3 baths1,499 sq. ft.
$275,000Active3 beds 3 baths1,499 sq. ft.6207 NE 43rd St, Vancouver, WA 98661
MLS# 179794077Listed by: PROUD GROUND

