13304 NE 93rd Ave, Vancouver, WA 98662
Local realty services provided by:Better Homes and Gardens Real Estate Realty Partners
Listed by: molly leblanc, tyler rise
Office: keller williams realty portland central
MLS#:732581998
Source:PORTLAND
Price summary
- Price:$1,500,000
- Price per sq. ft.:$330.11
About this home
Rare opportunity for a remodeled, high-end WA estate with over $200K in post-2018 upgrades! This home offers discerning buyers the ultimate turn-key luxury experience. Enjoy a newly added, custom Chef's Kitchen featuring top-tier Viking appliances including double ovens, impressively large sub-zero fridge, new countertops including am oversized central island, instant-hot water, large pantry, soft close cabinets/drawers and a recirculation system. The living space seamlessly transitions to the outdoors via a stunning accordion glass door to the private patio—the perfect set up for entertaining! The infrastructure features a 3-Zone AC System, dedicated primary suite climate control, and heated primary bathroom floors. High quality-design features throughout the home include custom wood beam ceilings pulled from the Willamette River, with the iron work custom-forged by a former Forged in-Fire winner! The private Primary Suite is a true spa-inspired sanctuary, with a large sitting room, skylights, and a luxurious walk-through shower with dual rainfall shower heads and features a generous walk-in closet space. All of this is sitting on a spacious near-acre lot with a beautifully landscaped yard, providing ample room to gather, garden, or simply unwind. Automotive and hobby enthusiasts will be thrilled by the 5-Car Garage, which includes dedicated covered RV parking and a large, versatile workshop mezzanine space above. This is one you simply must visit to experience the wonderment of!
Contact an agent
Home facts
- Year built:1990
- Listing ID #:732581998
- Added:97 day(s) ago
- Updated:February 10, 2026 at 08:36 AM
Rooms and interior
- Bedrooms:4
- Total bathrooms:3
- Full bathrooms:3
- Living area:4,544 sq. ft.
Heating and cooling
- Cooling:Central Air
- Heating:Forced Air
Structure and exterior
- Roof:Composition
- Year built:1990
- Building area:4,544 sq. ft.
- Lot area:0.86 Acres
Schools
- High school:Prairie
- Middle school:Laurin
- Elementary school:Glenwood
Utilities
- Water:Public Water
- Sewer:Septic Tank
Finances and disclosures
- Price:$1,500,000
- Price per sq. ft.:$330.11
- Tax amount:$9,824 (2024)
New listings near 13304 NE 93rd Ave
- New
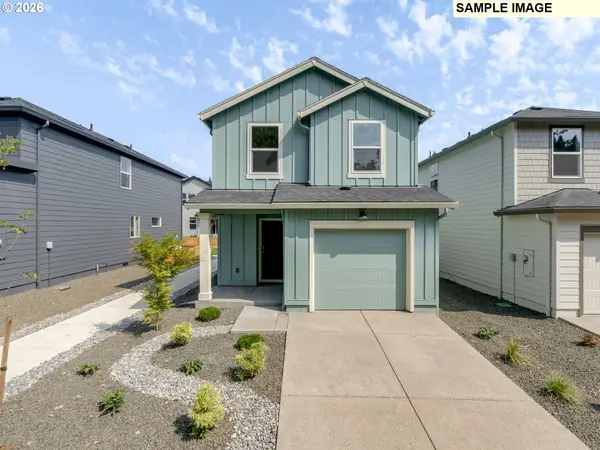 $472,240Active3 beds 2 baths1,361 sq. ft.
$472,240Active3 beds 2 baths1,361 sq. ft.5519 NE 66th Pl, Vancouver, WA 98661
MLS# 602711337Listed by: D. R. HORTON - Open Fri, 3 to 6pmNew
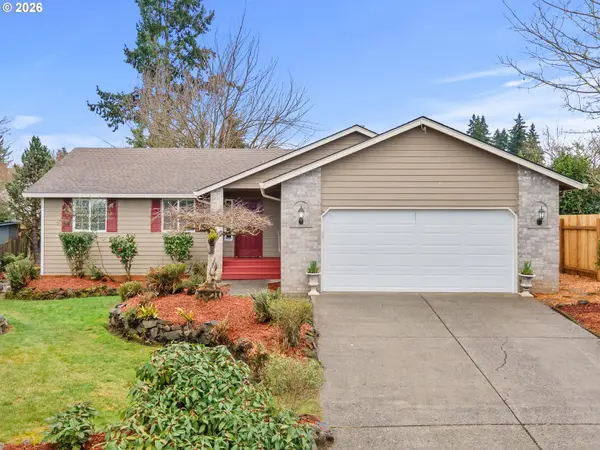 $470,000Active3 beds 2 baths1,600 sq. ft.
$470,000Active3 beds 2 baths1,600 sq. ft.209 NE 112th St, Vancouver, WA 98685
MLS# 445500381Listed by: BERKSHIRE HATHAWAY HOMESERVICES NW REAL ESTATE - New
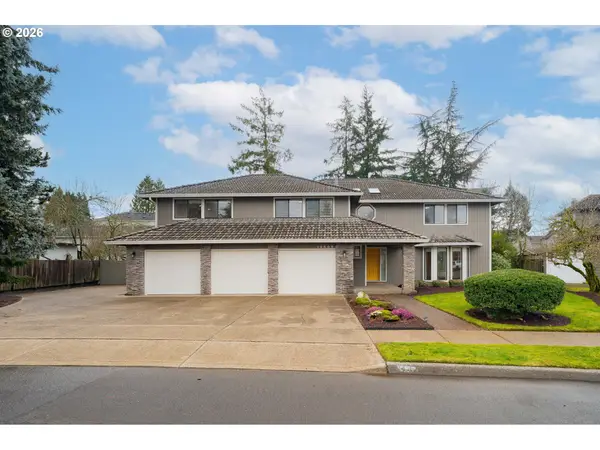 $975,000Active5 beds 4 baths3,778 sq. ft.
$975,000Active5 beds 4 baths3,778 sq. ft.16505 SE Fisher Dr, Vancouver, WA 98683
MLS# 416565702Listed by: KELLER WILLIAMS REALTY - New
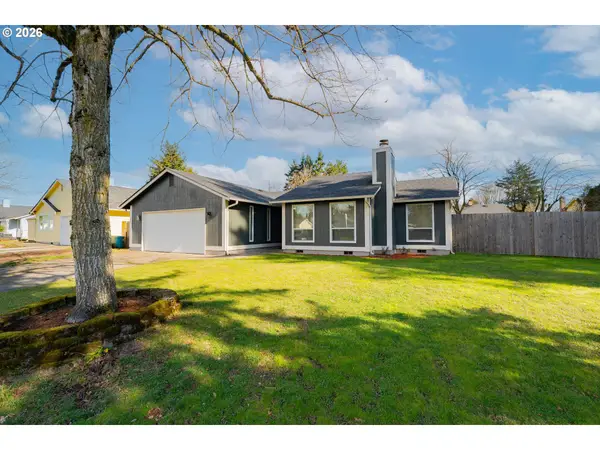 $495,000Active3 beds 2 baths1,422 sq. ft.
$495,000Active3 beds 2 baths1,422 sq. ft.1009 SE Olympia Dr, Vancouver, WA 98683
MLS# 646096056Listed by: KELLER WILLIAMS REALTY 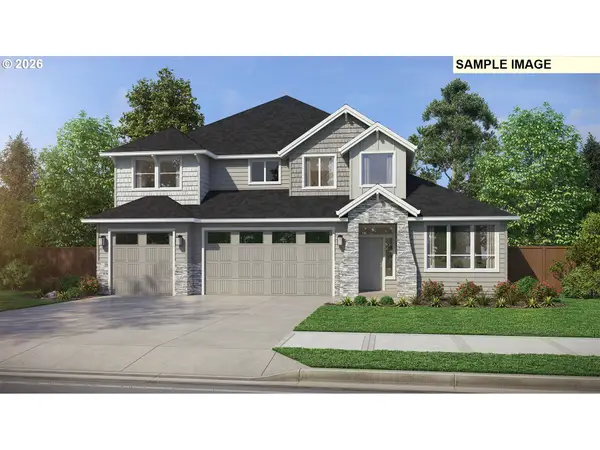 $924,980Pending4 beds 3 baths3,213 sq. ft.
$924,980Pending4 beds 3 baths3,213 sq. ft.NE 195th Ct, Vancouver, WA 98684
MLS# 375666194Listed by: PACIFIC LIFESTYLE HOMES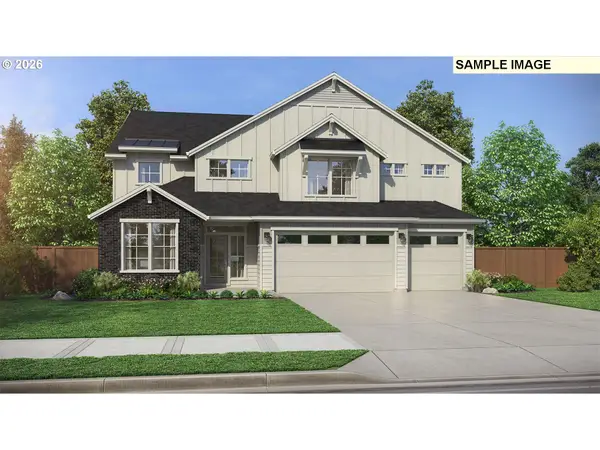 $943,000Pending4 beds 4 baths3,650 sq. ft.
$943,000Pending4 beds 4 baths3,650 sq. ft.NE 195th Ct, Vancouver, WA 98684
MLS# 424806982Listed by: PACIFIC LIFESTYLE HOMES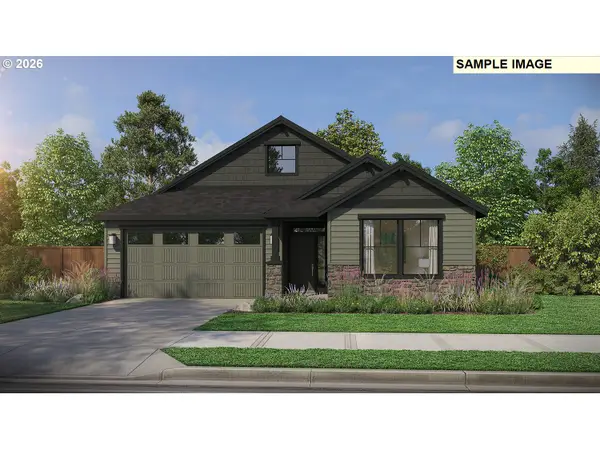 $710,035Pending3 beds 2 baths1,912 sq. ft.
$710,035Pending3 beds 2 baths1,912 sq. ft.NE 195th Ct, Vancouver, WA 98684
MLS# 562721775Listed by: PACIFIC LIFESTYLE HOMES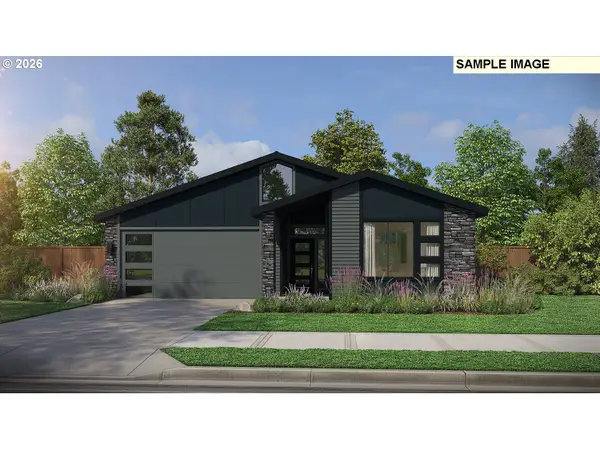 $792,500Pending3 beds 2 baths1,912 sq. ft.
$792,500Pending3 beds 2 baths1,912 sq. ft.NE 195th Ct, Vancouver, WA 98684
MLS# 643229070Listed by: PACIFIC LIFESTYLE HOMES- New
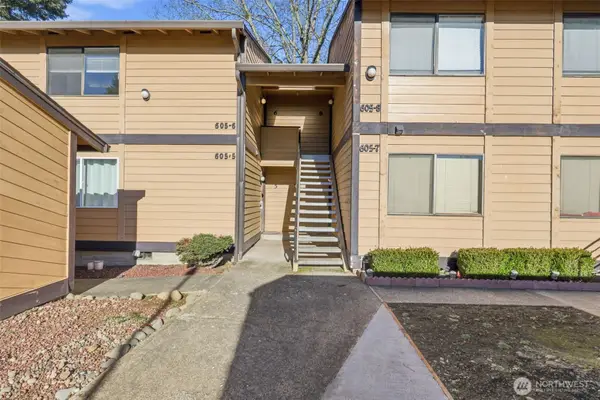 $225,000Active1 beds 1 baths612 sq. ft.
$225,000Active1 beds 1 baths612 sq. ft.605 SE 121st Avenue #5, Vancouver, WA 98683
MLS# 2479114Listed by: KELLER WILLIAMS-PREMIER PRTNRS - Open Sat, 12 to 2pmNew
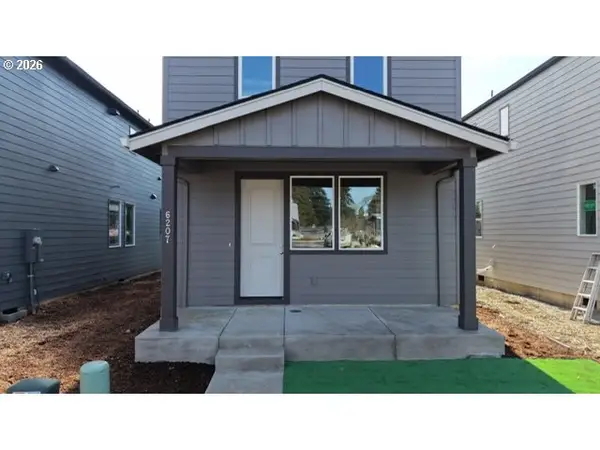 $275,000Active3 beds 3 baths1,499 sq. ft.
$275,000Active3 beds 3 baths1,499 sq. ft.6207 NE 43rd St, Vancouver, WA 98661
MLS# 179794077Listed by: PROUD GROUND

