13524 NE 109th Way, Vancouver, WA 98682
Local realty services provided by:Better Homes and Gardens Real Estate Equinox
13524 NE 109th Way,Vancouver, WA 98682
$565,000
- 3 Beds
- 2 Baths
- 1,459 sq. ft.
- Single family
- Pending
Listed by: julie mikutin
Office: realty one group prestige
MLS#:138932683
Source:PORTLAND
Price summary
- Price:$565,000
- Price per sq. ft.:$387.25
- Monthly HOA dues:$42
About this home
Stunning one-level home that truly stands out from new construction! Every detail has been thoughtfully upgraded, offering luxury, comfort, and functionality throughout. Step inside to an inviting open floor plan featuring custom faux wood beams, barn doors leading to both the den and primary suite, and designer lighting in every room. The chef’s kitchen is a showstopper — complete with double ovens, a 5-burner gas cooktop, farmhouse sink, and elegant quartz countertops — perfect for everyday living or entertaining in style. Relax in the primary suite featuring a water softener system in the shower, and unwind in total comfort thanks to the upgraded high-efficiency HVAC system with variable speed air handler, heat pump, electronic air filter, and in-duct air scrubber air purifier — all controlled by a ComfortLink smart thermostat for ideal climate control year-round. Love to work from home, this home includes a professionally designed salon! Outside, enjoy an extended covered back porch and a private covered deck, perfect for relaxing or hosting gatherings. Additional upgrades include extra power outlets in the backyard and garage, plus 220 power on the back deck — ideal for tools, a hot tub, or future outdoor projects. This home is truly move-in ready and better than new — every upgrade has been done for you!
Contact an agent
Home facts
- Year built:2021
- Listing ID #:138932683
- Added:47 day(s) ago
- Updated:December 17, 2025 at 10:04 AM
Rooms and interior
- Bedrooms:3
- Total bathrooms:2
- Full bathrooms:2
- Living area:1,459 sq. ft.
Heating and cooling
- Cooling:Heat Pump
- Heating:Forced Air, Heat Pump
Structure and exterior
- Roof:Composition
- Year built:2021
- Building area:1,459 sq. ft.
- Lot area:0.09 Acres
Schools
- High school:Prairie
- Middle school:Laurin
- Elementary school:Maple Grove
Utilities
- Water:Public Water
- Sewer:Public Sewer
Finances and disclosures
- Price:$565,000
- Price per sq. ft.:$387.25
- Tax amount:$4,381 (2024)
New listings near 13524 NE 109th Way
- New
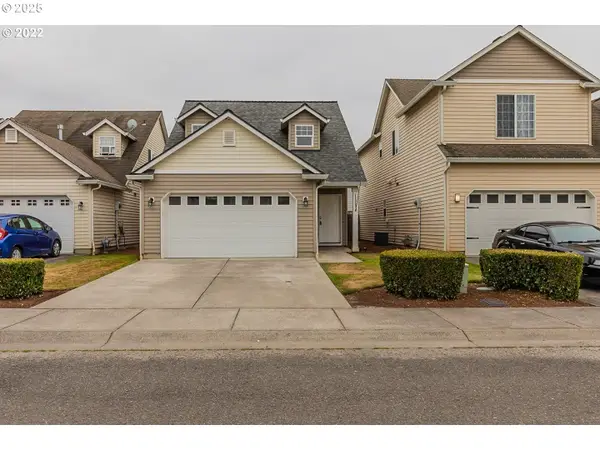 $429,900Active3 beds 2 baths1,476 sq. ft.
$429,900Active3 beds 2 baths1,476 sq. ft.13907 NE 63rd St, Vancouver, WA 98682
MLS# 600561229Listed by: THE PHILLIPS GROUP INC - Open Sat, 11am to 1pmNew
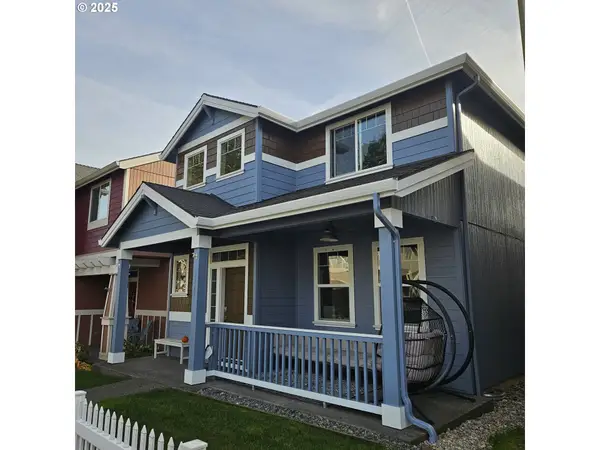 $539,999Active3 beds 3 baths1,784 sq. ft.
$539,999Active3 beds 3 baths1,784 sq. ft.5509 NE 44th St, Vancouver, WA 98661
MLS# 180430241Listed by: MORE REALTY, INC - New
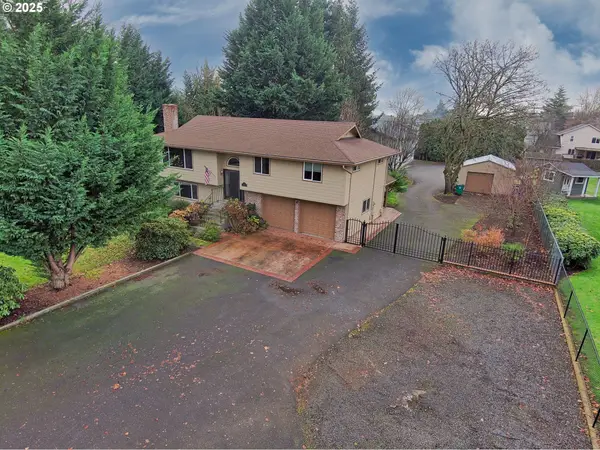 $925,000Active5 beds 4 baths2,636 sq. ft.
$925,000Active5 beds 4 baths2,636 sq. ft.7103 NE 70th St, Vancouver, WA 98661
MLS# 386602058Listed by: LEGIONS REALTY - New
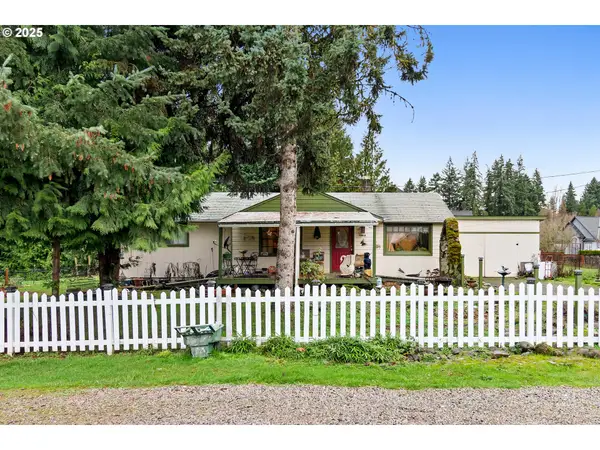 $498,997Active3 beds 2 baths1,280 sq. ft.
$498,997Active3 beds 2 baths1,280 sq. ft.13012 NE 39th Ave, Vancouver, WA 98686
MLS# 467146133Listed by: RE/MAX EQUITY GROUP - New
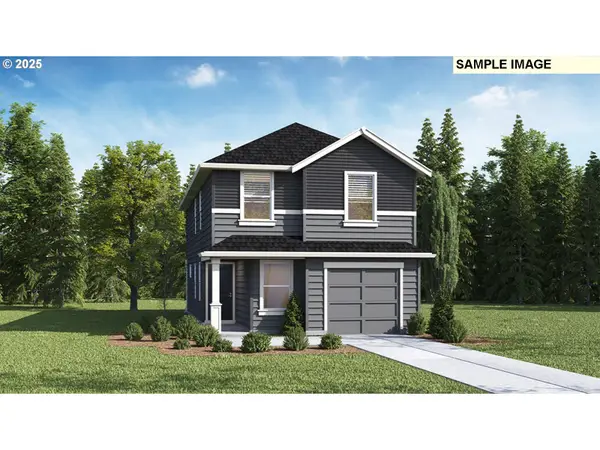 $539,995Active4 beds 3 baths1,819 sq. ft.
$539,995Active4 beds 3 baths1,819 sq. ft.1411 NE 121st Ave, Vancouver, WA 98683
MLS# 626638502Listed by: D. R. HORTON - New
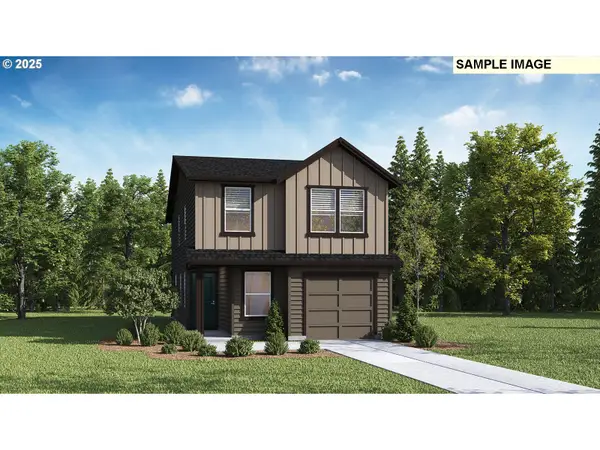 $549,995Active4 beds 3 baths1,929 sq. ft.
$549,995Active4 beds 3 baths1,929 sq. ft.1409 NE 121st Ave, Vancouver, WA 98683
MLS# 749477962Listed by: D. R. HORTON - New
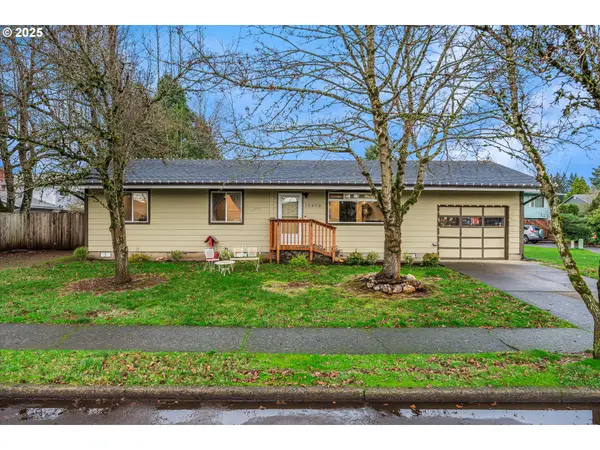 $449,900Active3 beds 2 baths1,144 sq. ft.
$449,900Active3 beds 2 baths1,144 sq. ft.15408 NE 76th St, Vancouver, WA 98682
MLS# 370486179Listed by: BERKSHIRE HATHAWAY HOMESERVICES NW REAL ESTATE - New
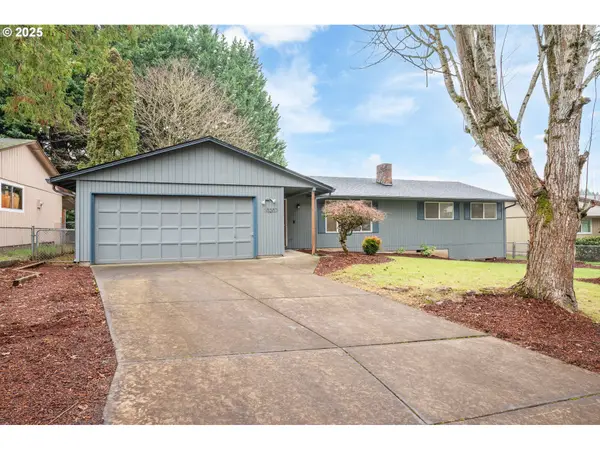 $475,000Active3 beds 2 baths1,496 sq. ft.
$475,000Active3 beds 2 baths1,496 sq. ft.10207 NE 43rd Ave, Vancouver, WA 98686
MLS# 198449161Listed by: REAL BROKER LLC - New
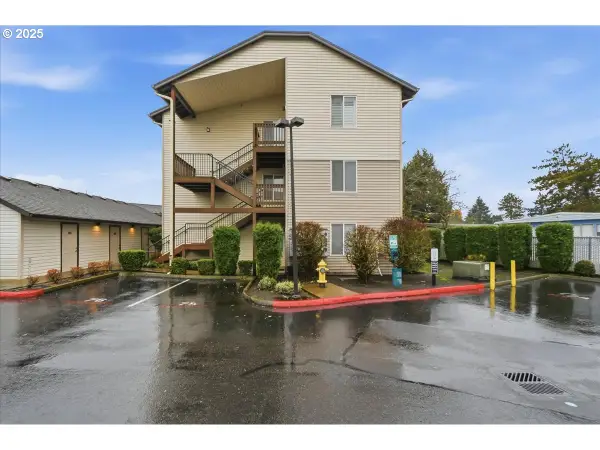 $360,000Active3 beds 2 baths1,460 sq. ft.
$360,000Active3 beds 2 baths1,460 sq. ft.5264 NE 121st Ave #K65, Vancouver, WA 98682
MLS# 211748292Listed by: FATHOM REALTY WA LLC - New
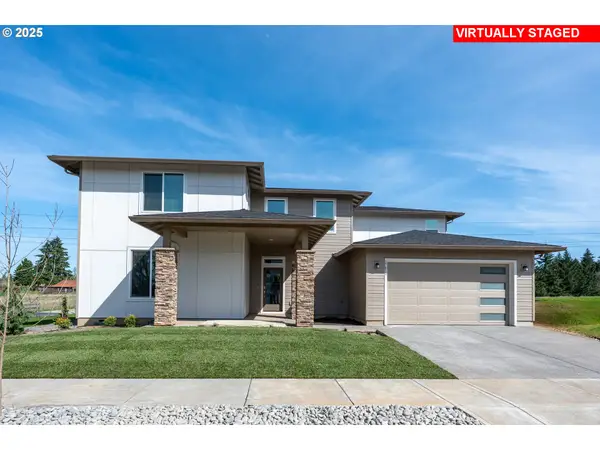 $724,900Active4 beds 3 baths3,058 sq. ft.
$724,900Active4 beds 3 baths3,058 sq. ft.16811 NE 38th Ave, Vancouver, WA 98686
MLS# 326013114Listed by: LENNAR SALES CORP
