13926 NE 7th Ct, Vancouver, WA 98685
Local realty services provided by:Better Homes and Gardens Real Estate Equinox
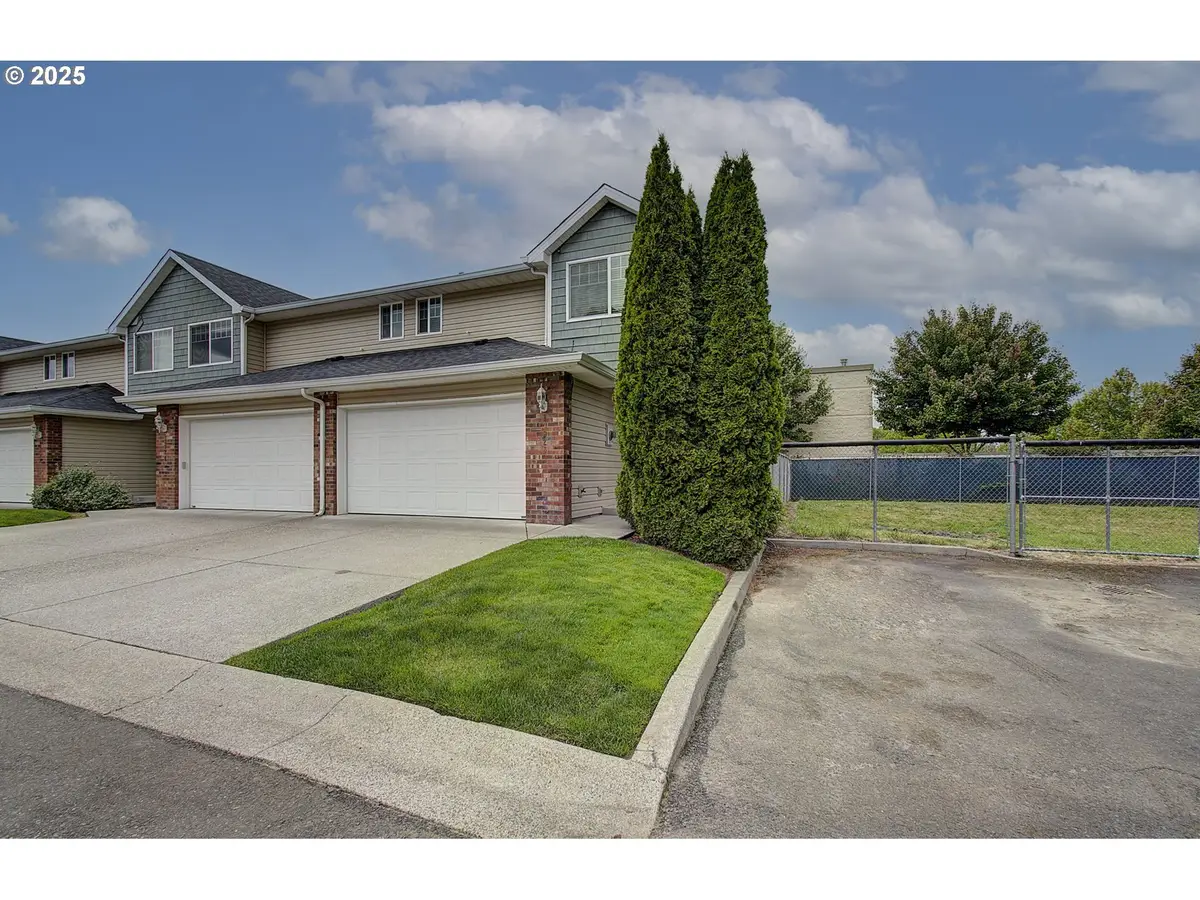
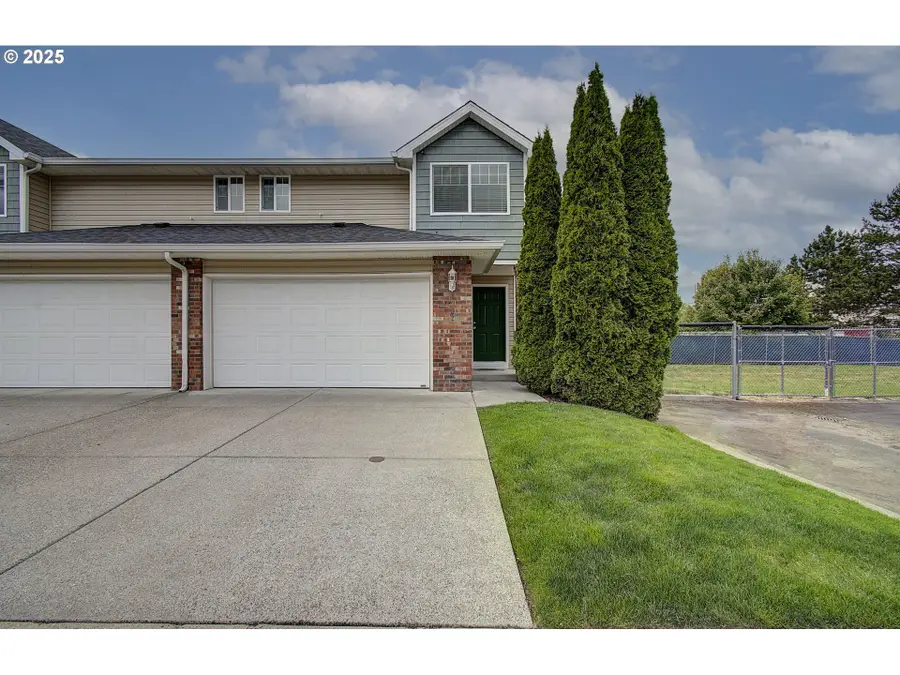
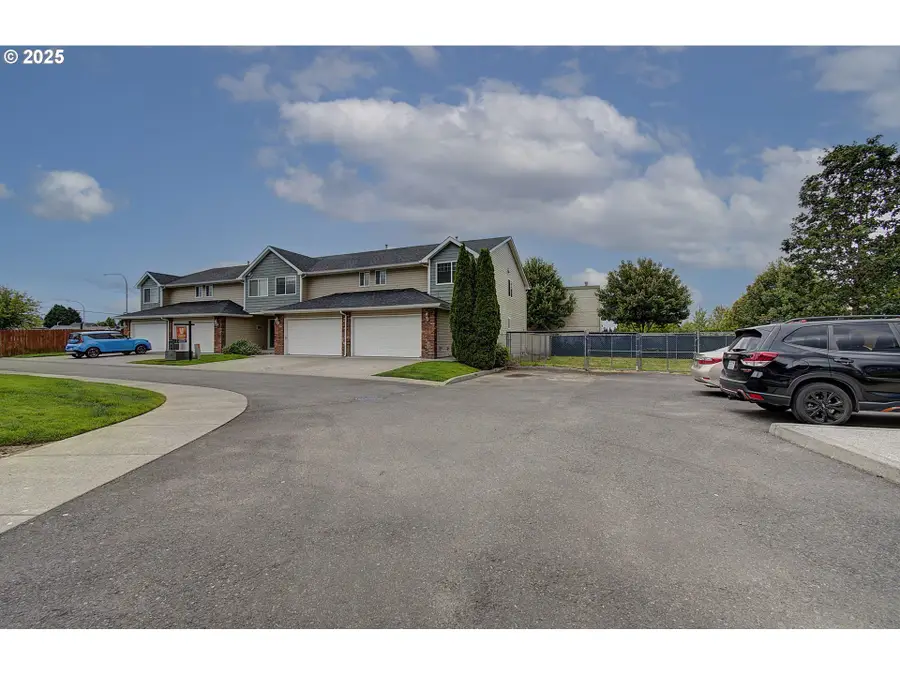
13926 NE 7th Ct,Vancouver, WA 98685
$373,000
- 3 Beds
- 3 Baths
- 1,491 sq. ft.
- Single family
- Pending
Listed by:andria neathamer
Office:premiere property group, llc.
MLS#:796878418
Source:PORTLAND
Price summary
- Price:$373,000
- Price per sq. ft.:$250.17
About this home
OPEN HOUSE SUNDAY 7/27 1-3! Affordable townhome in Salmon Creek within 1/2 mile to new Trader Joes, Fred Meyers, Starbucks, library, restaurants, banking and more! BRAND NEW ROOF, INTERIOR PAINT & NEW BLINDS THROUGHOUT! Nice kitchen with a NEW MICROWAVE, timeless cabinets, good counter space and a large pantry. Roomy living room with corner gas fire place and slider to private patio. There is room for a dining table and or bar stools at the breakfast bar. This is an end unit which means more natural light & windows, plus there is a fenced strip along the side could be used for a dog run. Nobody close on the north side, next to green space AND on a dead end low traffic area with extra parking available! You don't have that tight feeling at this townhome. The HOA takes care of all exterior maintenance including the front yard so it stays clean and nice. The main floor has an open concept living and kitchen & half bath. Upstairs you'll find a large primary bedroom with attached bath with tub shower combo, walk in closet, linen closet plus two more bedrooms, a full bath and a loft area (second living space) with laundry conveniently located near the bedrooms. Two car garage with large two car drive way. Top rated schools, shopping, restaurants, hospital & freeway access all nearby. Great for first time home buyer or investor/rental property! Low maintenance, move in ready and close to so many amenities! Buyers can receive a lender credit if using our preferred lender!
Contact an agent
Home facts
- Year built:2003
- Listing Id #:796878418
- Added:37 day(s) ago
- Updated:August 14, 2025 at 07:17 AM
Rooms and interior
- Bedrooms:3
- Total bathrooms:3
- Full bathrooms:2
- Half bathrooms:1
- Living area:1,491 sq. ft.
Heating and cooling
- Cooling:Central Air
- Heating:Forced Air
Structure and exterior
- Roof:Composition
- Year built:2003
- Building area:1,491 sq. ft.
- Lot area:0.05 Acres
Schools
- High school:Skyview
- Middle school:Alki
- Elementary school:Chinook
Utilities
- Water:Public Water
- Sewer:Public Sewer
Finances and disclosures
- Price:$373,000
- Price per sq. ft.:$250.17
- Tax amount:$3,120 (2024)
New listings near 13926 NE 7th Ct
- New
 $349,500Active0.31 Acres
$349,500Active0.31 Acres6702 NW 24th Ct, Vancouver, WA 98665
MLS# 791314304Listed by: MORE REALTY, INC - New
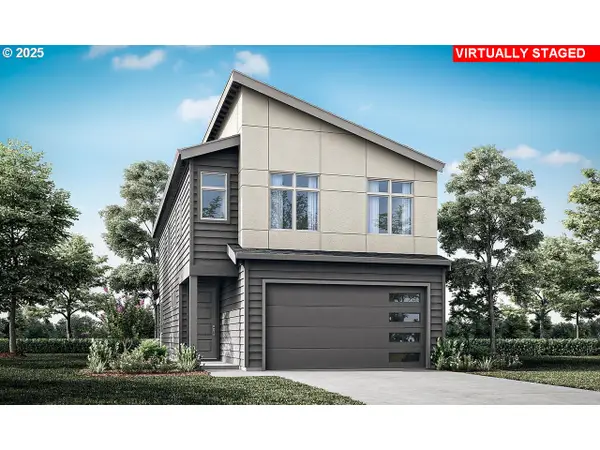 $595,939Active4 beds 3 baths2,009 sq. ft.
$595,939Active4 beds 3 baths2,009 sq. ft.1406 NE 181st Ave #Lot 84, Vancouver, WA 98684
MLS# 353788434Listed by: HOLT HOMES REALTY, LLC - New
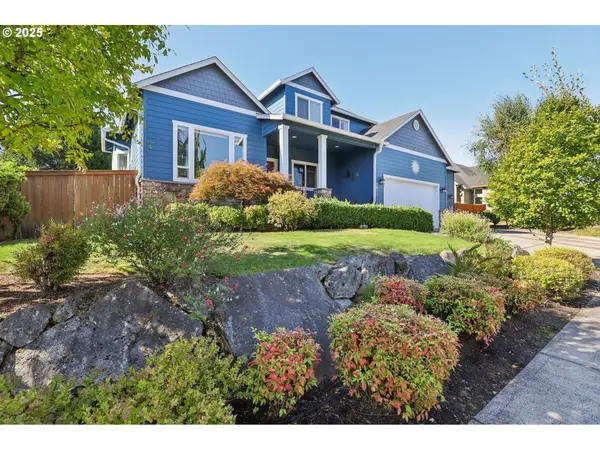 $840,000Active5 beds 3 baths2,980 sq. ft.
$840,000Active5 beds 3 baths2,980 sq. ft.2611 NW 127th St, Vancouver, WA 98685
MLS# 353510030Listed by: REDFIN - Open Sun, 12 to 2pmNew
 $390,000Active2 beds 1 baths970 sq. ft.
$390,000Active2 beds 1 baths970 sq. ft.2205 W 28th St, Vancouver, WA 98660
MLS# 378156625Listed by: JOHN L. SCOTT REAL ESTATE - Open Sat, 12 to 2pmNew
 $749,900Active4 beds 3 baths3,438 sq. ft.
$749,900Active4 beds 3 baths3,438 sq. ft.15502 NE 26th Ave, Vancouver, WA 98686
MLS# 429930712Listed by: EXP REALTY LLC - Open Sat, 12 to 2pmNew
 $405,000Active3 beds 3 baths1,659 sq. ft.
$405,000Active3 beds 3 baths1,659 sq. ft.11557 NE 125th Ave, Vancouver, WA 98682
MLS# 400997377Listed by: JOHN L. SCOTT REAL ESTATE - Open Sat, 1 to 3pmNew
 $575,000Active3 beds 3 baths2,041 sq. ft.
$575,000Active3 beds 3 baths2,041 sq. ft.14203 NE 103rd St, Vancouver, WA 98682
MLS# 540140937Listed by: REDFIN - Open Sat, 11am to 1pmNew
 $650,000Active3 beds 3 baths2,556 sq. ft.
$650,000Active3 beds 3 baths2,556 sq. ft.2818 NE 125th Ct, Vancouver, WA 98682
MLS# 222018976Listed by: EXP REALTY LLC - New
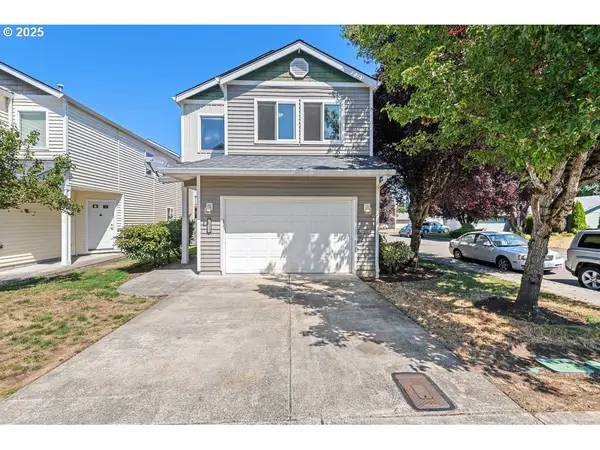 $389,000Active3 beds 3 baths1,350 sq. ft.
$389,000Active3 beds 3 baths1,350 sq. ft.1822 NE 89th Cir, Vancouver, WA 98665
MLS# 284228502Listed by: WINDERMERE NORTHWEST LIVING - New
 $369,000Active3 beds 3 baths1,415 sq. ft.
$369,000Active3 beds 3 baths1,415 sq. ft.8100 NE 104th Cir #7, Vancouver, WA 98662
MLS# 412427699Listed by: BERKSHIRE HATHAWAY HOMESERVICES NW REAL ESTATE

