14001 NE 101st St, Vancouver, WA 98682
Local realty services provided by:Better Homes and Gardens Real Estate Realty Partners
14001 NE 101st St,Vancouver, WA 98682
$649,000
- 5 Beds
- 3 Baths
- 2,795 sq. ft.
- Single family
- Active
Listed by: steven venetta
Office: exp realty llc.
MLS#:741685966
Source:PORTLAND
Price summary
- Price:$649,000
- Price per sq. ft.:$232.2
- Monthly HOA dues:$85
About this home
Welcome to Falcon’s Nest—one of Orchard’s most sought-after neighborhoods, celebrated for its tree-lined streets, walkable parks, and signature PNW charm. Perfectly situated between downtown Vancouver and Camas, this home offers a seamless commute to PDX Airport or downtown Portland, while still feeling tucked away in a peaceful residential enclave on the edge of town. From the moment you enter, you’ll feel the scale and comfort of a home designed for modern living. Soaring ceilings, expansive windows, and a flowing layout create an effortless sense of space and light. The main level features a formal dining room, a dedicated office with French doors, and a stunning kitchen with so much counter space, a butler’s pantry, a walk-in pantry, and abundant cabinetry for every culinary need. The kitchen refrigerator, washer, and dryer are all included if desired—adding even more value to this move-in-ready home. Upstairs, a large bonus room provides endless versatility—perfect for movie nights, playtime, or a creative studio—while the luxurious primary suite offers a peaceful retreat with an oversized soaking tub, dual sinks, private water closet, and generous walk-in closet. A second full bath with dual sinks and a separate tub area serves additional bedrooms with ease. Out back, the unplanted, south-facing yard is a blank canvas ready for your vision—already equipped with sprinklers, a gravel pad ideal for a shed or fire pit, and endless sunshine. The front yard is maintained by the HOA, offering added convenience and curb appeal. Practical upgrades include a tankless water heater, central air, ceiling-mounted garage racks, recently cleaned ducts, and exceptional insulation for energy efficiency year-round. Walk to the nearby nature preserve, enjoy easy access to shopping, dining, and parks, and discover why this community is so beloved. Thoughtfully cared for and priced well below its previous purchase price, this home represents a rare opportunity & great value!
Contact an agent
Home facts
- Year built:2014
- Listing ID #:741685966
- Added:98 day(s) ago
- Updated:February 10, 2026 at 12:19 PM
Rooms and interior
- Bedrooms:5
- Total bathrooms:3
- Full bathrooms:2
- Half bathrooms:1
- Living area:2,795 sq. ft.
Heating and cooling
- Cooling:Central Air
- Heating:Forced Air
Structure and exterior
- Roof:Composition
- Year built:2014
- Building area:2,795 sq. ft.
- Lot area:0.14 Acres
Schools
- High school:Prairie
- Middle school:Laurin
- Elementary school:Glenwood
Utilities
- Water:Public Water
- Sewer:Public Sewer
Finances and disclosures
- Price:$649,000
- Price per sq. ft.:$232.2
- Tax amount:$4,981 (2024)
New listings near 14001 NE 101st St
- New
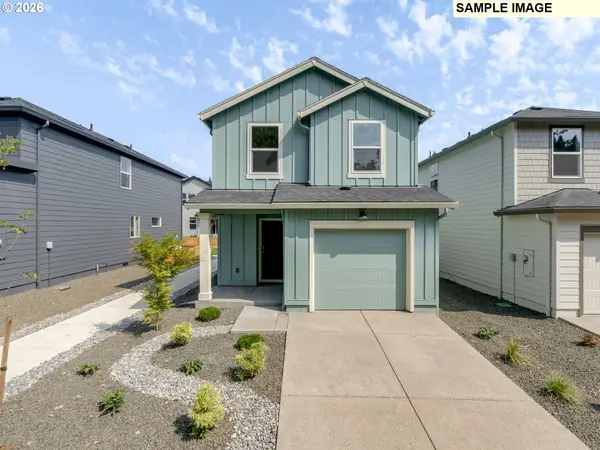 $472,240Active3 beds 2 baths1,361 sq. ft.
$472,240Active3 beds 2 baths1,361 sq. ft.5519 NE 66th Pl, Vancouver, WA 98661
MLS# 602711337Listed by: D. R. HORTON - Open Fri, 3 to 6pmNew
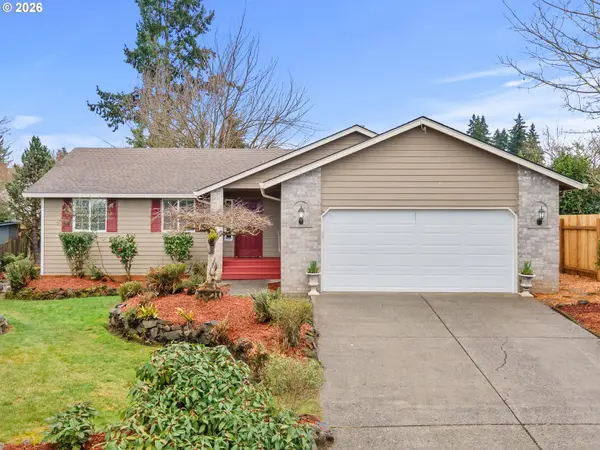 $470,000Active3 beds 2 baths1,600 sq. ft.
$470,000Active3 beds 2 baths1,600 sq. ft.209 NE 112th St, Vancouver, WA 98685
MLS# 445500381Listed by: BERKSHIRE HATHAWAY HOMESERVICES NW REAL ESTATE - New
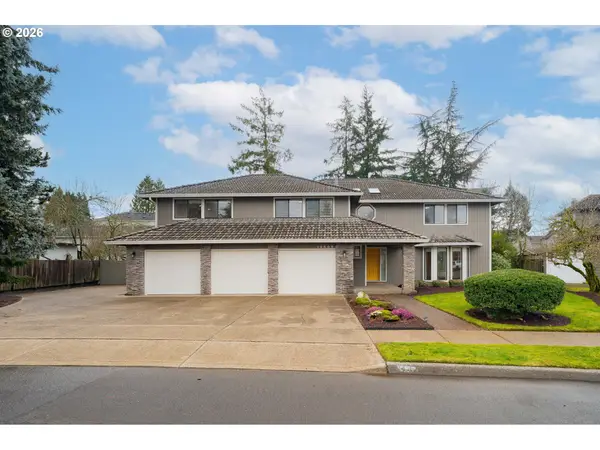 $975,000Active5 beds 4 baths3,778 sq. ft.
$975,000Active5 beds 4 baths3,778 sq. ft.16505 SE Fisher Dr, Vancouver, WA 98683
MLS# 416565702Listed by: KELLER WILLIAMS REALTY - New
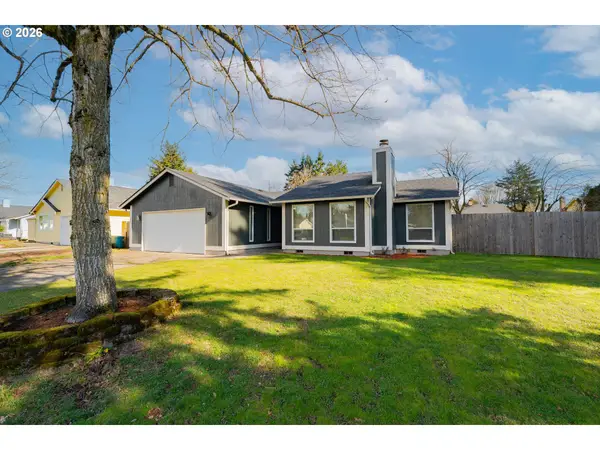 $495,000Active3 beds 2 baths1,422 sq. ft.
$495,000Active3 beds 2 baths1,422 sq. ft.1009 SE Olympia Dr, Vancouver, WA 98683
MLS# 646096056Listed by: KELLER WILLIAMS REALTY 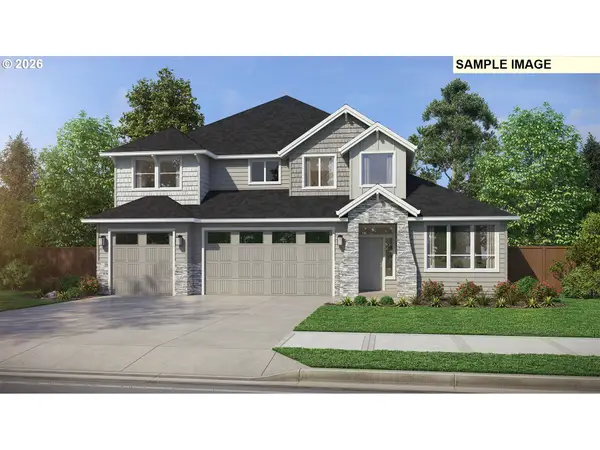 $924,980Pending4 beds 3 baths3,213 sq. ft.
$924,980Pending4 beds 3 baths3,213 sq. ft.NE 195th Ct, Vancouver, WA 98684
MLS# 375666194Listed by: PACIFIC LIFESTYLE HOMES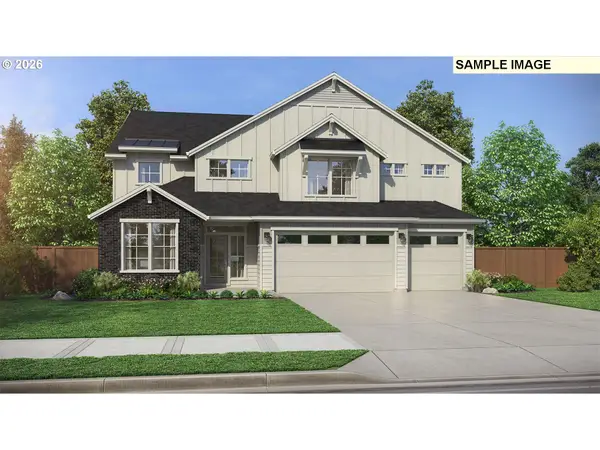 $943,000Pending4 beds 4 baths3,650 sq. ft.
$943,000Pending4 beds 4 baths3,650 sq. ft.NE 195th Ct, Vancouver, WA 98684
MLS# 424806982Listed by: PACIFIC LIFESTYLE HOMES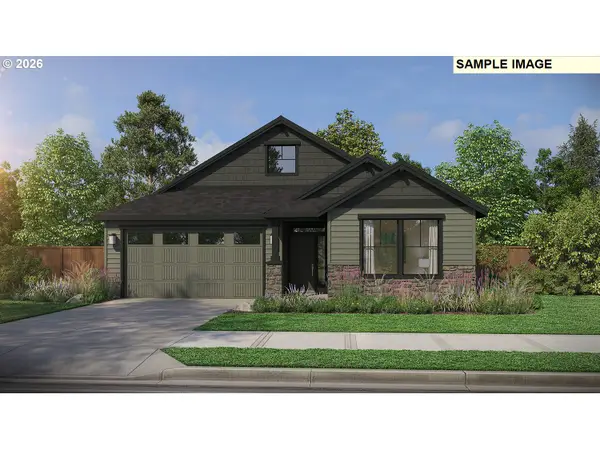 $710,035Pending3 beds 2 baths1,912 sq. ft.
$710,035Pending3 beds 2 baths1,912 sq. ft.NE 195th Ct, Vancouver, WA 98684
MLS# 562721775Listed by: PACIFIC LIFESTYLE HOMES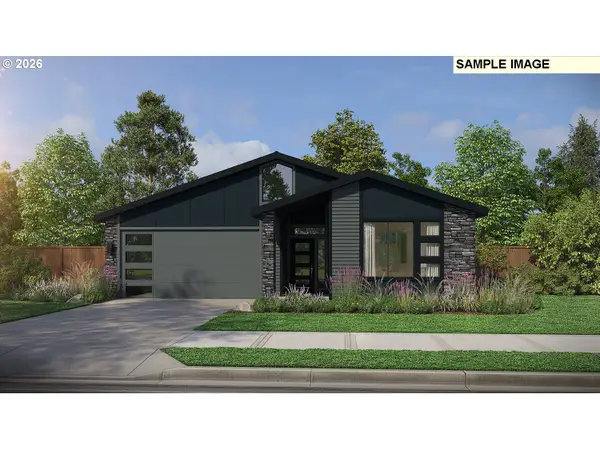 $792,500Pending3 beds 2 baths1,912 sq. ft.
$792,500Pending3 beds 2 baths1,912 sq. ft.NE 195th Ct, Vancouver, WA 98684
MLS# 643229070Listed by: PACIFIC LIFESTYLE HOMES- New
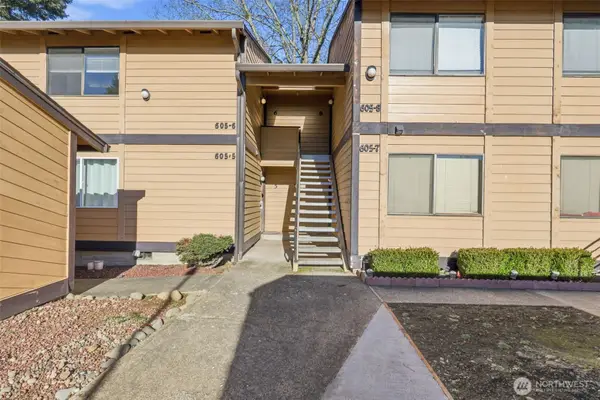 $225,000Active1 beds 1 baths612 sq. ft.
$225,000Active1 beds 1 baths612 sq. ft.605 SE 121st Avenue #5, Vancouver, WA 98683
MLS# 2479114Listed by: KELLER WILLIAMS-PREMIER PRTNRS - Open Sat, 12 to 2pmNew
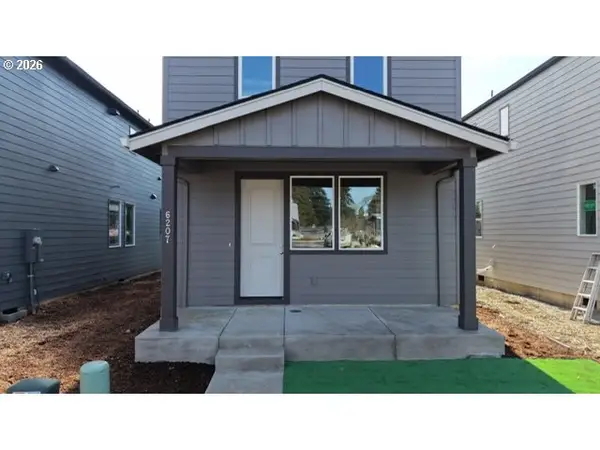 $275,000Active3 beds 3 baths1,499 sq. ft.
$275,000Active3 beds 3 baths1,499 sq. ft.6207 NE 43rd St, Vancouver, WA 98661
MLS# 179794077Listed by: PROUD GROUND

