1411 SE 152nd Ct, Vancouver, WA 98683
Local realty services provided by:Better Homes and Gardens Real Estate Realty Partners
1411 SE 152nd Ct,Vancouver, WA 98683
$439,900
- 3 Beds
- 2 Baths
- 1,169 sq. ft.
- Single family
- Pending
Listed by:linda viken
Office:coldwell banker bain
MLS#:500191529
Source:PORTLAND
Price summary
- Price:$439,900
- Price per sq. ft.:$376.3
About this home
Situated on a spacious approximately 0.25-acre corner lot in a quiet cul-de-sac, this three-bedroom, two-bathroom home offers an inviting and comfortable living experience. The property features an approximately 1,169 square foot layout, providing ample space for a variety of living arrangements.The home boasts vaulted ceilings, creating a sense of openness and airiness throughout the interior. The primary bedroom is a well-proportioned space, offering privacy and convenience. The additional two bedrooms provide versatile options for use as guest rooms, home offices, or personal retreats.The two-bathroom configuration ensures functional and efficient use of the available space. The home's roof was replaced in 2018, offering peace of mind and added protection.The property's location provides convenient access to a variety of amenities, including nearby shopping destinations and educational institutions, making it an ideal setting for individuals or families seeking a well-rounded living environment.
Contact an agent
Home facts
- Year built:1988
- Listing ID #:500191529
- Added:4 day(s) ago
- Updated:September 16, 2025 at 01:22 AM
Rooms and interior
- Bedrooms:3
- Total bathrooms:2
- Full bathrooms:2
- Living area:1,169 sq. ft.
Structure and exterior
- Roof:Composition
- Year built:1988
- Building area:1,169 sq. ft.
- Lot area:0.19 Acres
Schools
- High school:Mountain View
- Middle school:Wy East
- Elementary school:Crestline
Utilities
- Water:Public Water
- Sewer:Public Sewer
Finances and disclosures
- Price:$439,900
- Price per sq. ft.:$376.3
- Tax amount:$3,836 (2024)
New listings near 1411 SE 152nd Ct
- Open Sun, 11am to 2pmNew
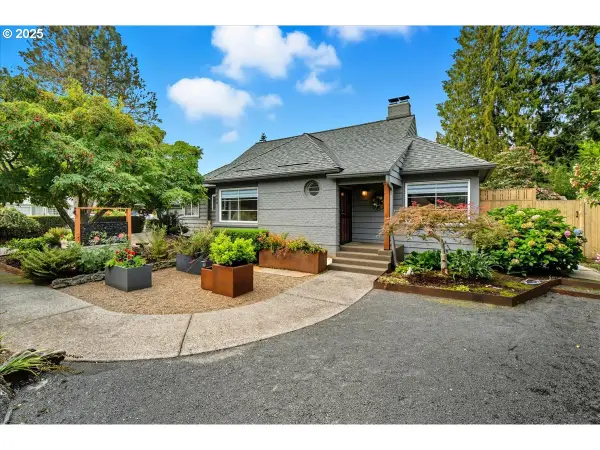 $799,900Active4 beds 2 baths2,304 sq. ft.
$799,900Active4 beds 2 baths2,304 sq. ft.4600 NW Washington St, Vancouver, WA 98663
MLS# 212334899Listed by: BRANCH REAL ESTATE - New
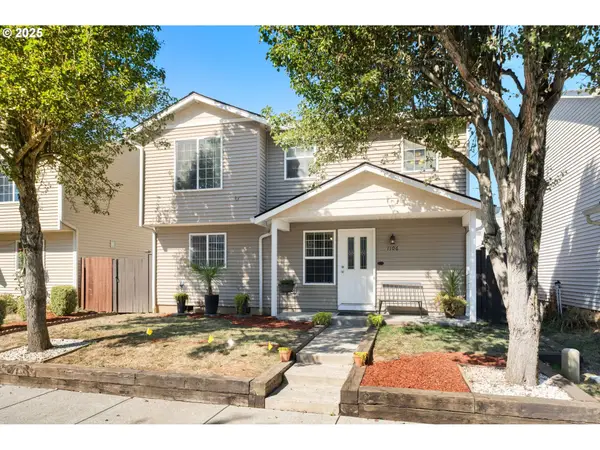 $415,000Active3 beds 3 baths1,504 sq. ft.
$415,000Active3 beds 3 baths1,504 sq. ft.1106 W 30th St, Vancouver, WA 98660
MLS# 239201478Listed by: KELLER WILLIAMS REALTY - New
 $220,000Active1 beds 1 baths789 sq. ft.
$220,000Active1 beds 1 baths789 sq. ft.5313 NE 66th Ave, Vancouver, WA 98661
MLS# 313132466Listed by: JOHN L. SCOTT REAL ESTATE - New
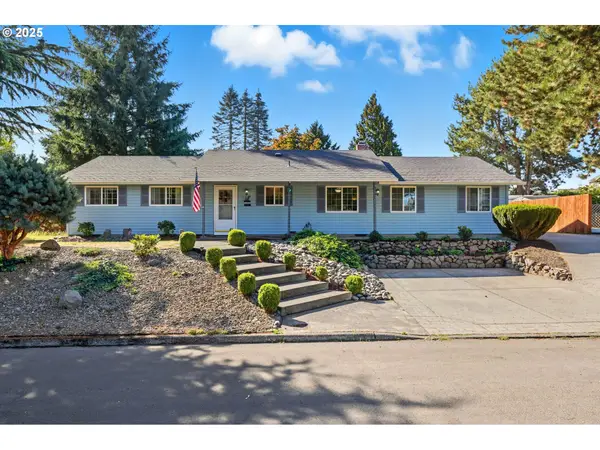 $490,000Active4 beds 2 baths1,716 sq. ft.
$490,000Active4 beds 2 baths1,716 sq. ft.8501 NE 62nd St, Vancouver, WA 98662
MLS# 586103019Listed by: RE/MAX EQUITY GROUP - New
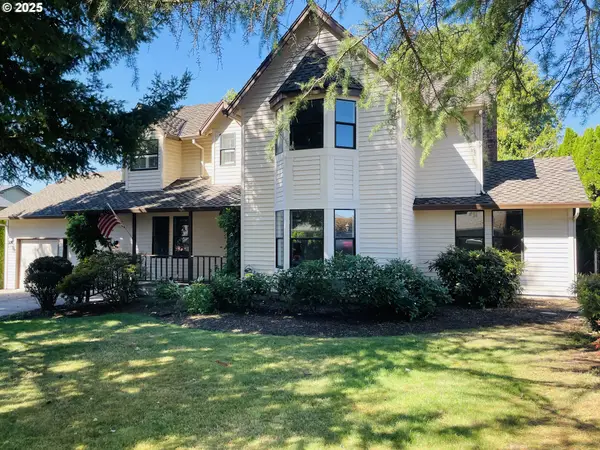 $675,000Active5 beds 3 baths2,695 sq. ft.
$675,000Active5 beds 3 baths2,695 sq. ft.2504 SE 150th Ave, Vancouver, WA 98683
MLS# 425161818Listed by: REALTY NW PROPERTIES - New
 $874,900Active4 beds 3 baths2,389 sq. ft.
$874,900Active4 beds 3 baths2,389 sq. ft.16705 NE 38th Ave, Vancouver, WA 98686
MLS# 248035917Listed by: WEST REALTY GROUP, LLC - Open Sat, 2 to 4pmNew
 $979,900Active3 beds 3 baths3,113 sq. ft.
$979,900Active3 beds 3 baths3,113 sq. ft.10723 SE 13th Cir, Vancouver, WA 98664
MLS# 395618931Listed by: WEST REALTY GROUP, LLC - Open Tue, 11am to 6pmNew
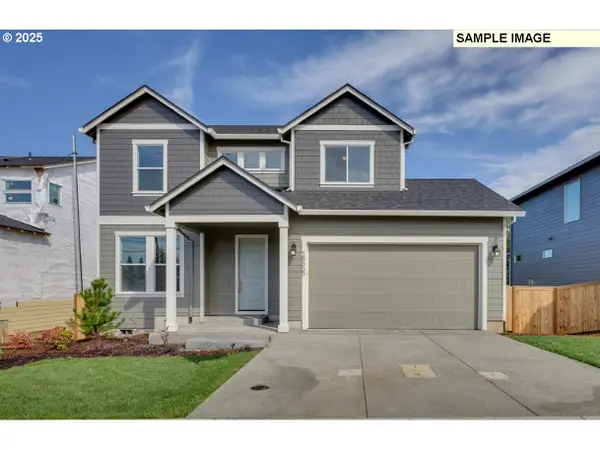 $695,645Active4 beds 3 baths2,260 sq. ft.
$695,645Active4 beds 3 baths2,260 sq. ft.4210 NE 188th St #LOT 329, Vancouver, WA 98686
MLS# 333261857Listed by: HOLT HOMES REALTY, LLC - New
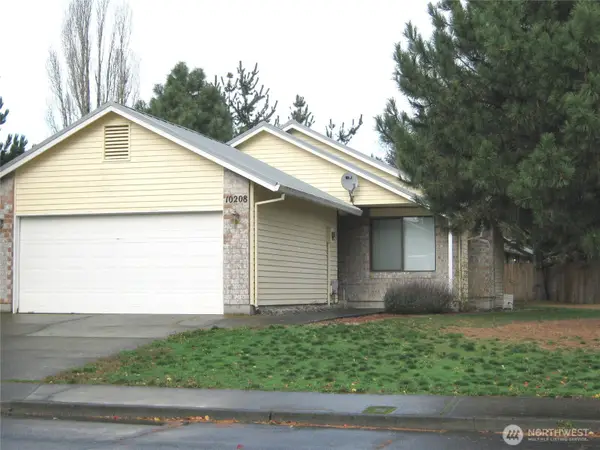 $335,000Active3 beds 2 baths1,164 sq. ft.
$335,000Active3 beds 2 baths1,164 sq. ft.10208 NE 7th Street, Vancouver, WA 98664
MLS# 2430366Listed by: ARA REALTY - New
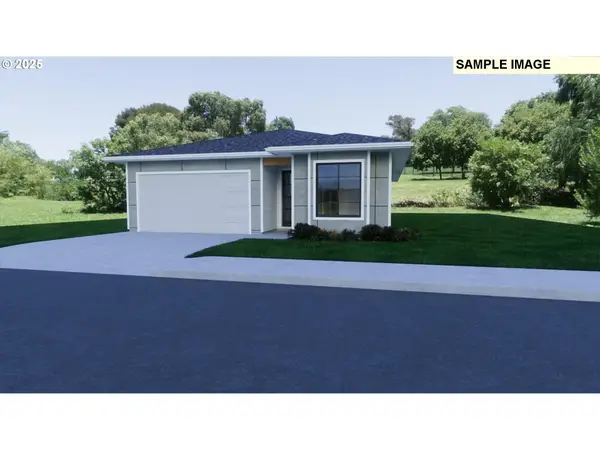 $549,900Active3 beds 2 baths1,505 sq. ft.
$549,900Active3 beds 2 baths1,505 sq. ft.12309 NE 107th Way, Vancouver, WA 98682
MLS# 508458092Listed by: WEST REALTY GROUP, LLC
