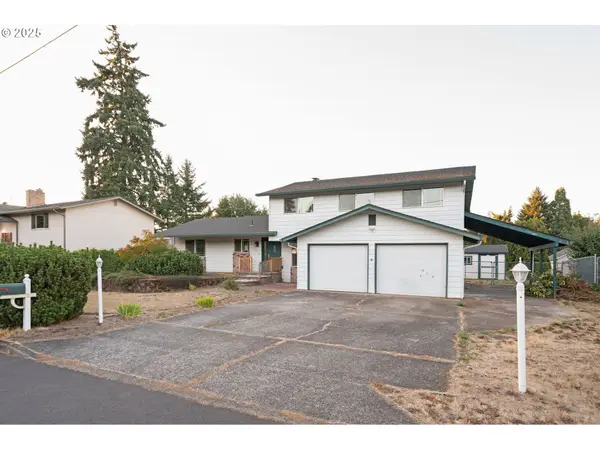14300 NW 25th Ct, Vancouver, WA 98685
Local realty services provided by:Better Homes and Gardens Real Estate Realty Partners
14300 NW 25th Ct,Vancouver, WA 98685
$715,000
- 4 Beds
- 3 Baths
- 2,726 sq. ft.
- Single family
- Pending
Listed by:kat tarr
Office:windermere northwest living
MLS#:674676927
Source:PORTLAND
Price summary
- Price:$715,000
- Price per sq. ft.:$262.29
About this home
Welcome to this stunning Felida corner-lot home backing to Pine Crest Golf Course, a community landmark for over 57 years, offering privacy with only one side neighbor and everyday access to golf, a practice green, and a driving cage just steps away. Inside, timeless finishes include stunning real hardwood floors, alder cabinetry, granite counters, and a kitchen built to entertain with a 5-burner gas range, built-in oven and microwave, and a large eat-in bar overlooking the open-concept living space. The main level includes a versatile bedroom or office, while upstairs features oversized bedrooms with vaulted ceilings, a massive bonus room, and a spacious laundry room with granite, sink, and washer and dryer included. Thoughtful upgrades include newly replaced roof in 2018, full security system on every exterior door and window, CAT-5 wiring throughout, and an in-home speaker system with surround sound extending to the back patio and garage. Recent updates include new blinds, new exterior paint, and a two-year-old fence. Outdoor amenities include sprinklers in the front and back, a 30-amp RV outlet, and an expansive 869 sq. ft. three-car garage with extended bay, pull-through access, and a massive driveway accommodating up to six cars. With its blend of luxury details, smart systems, and an unbeatable location near top-rated schools and parks, this home is designed for both convenience and year-round enjoyment.
Contact an agent
Home facts
- Year built:2006
- Listing ID #:674676927
- Added:8 day(s) ago
- Updated:September 29, 2025 at 12:19 PM
Rooms and interior
- Bedrooms:4
- Total bathrooms:3
- Full bathrooms:2
- Half bathrooms:1
- Living area:2,726 sq. ft.
Heating and cooling
- Cooling:Central Air
- Heating:Forced Air
Structure and exterior
- Roof:Composition
- Year built:2006
- Building area:2,726 sq. ft.
- Lot area:0.16 Acres
Schools
- High school:Skyview
- Middle school:Alki
- Elementary school:Chinook
Utilities
- Water:Public Water
- Sewer:Public Sewer
Finances and disclosures
- Price:$715,000
- Price per sq. ft.:$262.29
- Tax amount:$6,475 (2024)
New listings near 14300 NW 25th Ct
- New
 $795,000Active0.66 Acres
$795,000Active0.66 Acres5616 NW 146th Circle #1, Vancouver, WA 98685
MLS# 2437956Listed by: PREMIERE PROPERTY GROUP, LLC - Open Mon, 11am to 6pmNew
 $548,435Active3 beds 3 baths1,669 sq. ft.
$548,435Active3 beds 3 baths1,669 sq. ft.1603 NE 180th Ave #Lot 17, Vancouver, WA 98684
MLS# 733606122Listed by: HOLT HOMES REALTY, LLC - New
 $626,693Active3 beds 3 baths2,276 sq. ft.
$626,693Active3 beds 3 baths2,276 sq. ft.1604 181st Ave, Vancouver, WA 98684
MLS# 251714130Listed by: WEEKLEY HOMES LLC - New
 $692,010Active3 beds 3 baths2,532 sq. ft.
$692,010Active3 beds 3 baths2,532 sq. ft.1507 NE 180th Ave, Vancouver, WA 98684
MLS# 152938247Listed by: WEEKLEY HOMES LLC - New
 $681,570Active4 beds 3 baths2,354 sq. ft.
$681,570Active4 beds 3 baths2,354 sq. ft.1506 NE 181st Ave, Vancouver, WA 98684
MLS# 462420233Listed by: WEEKLEY HOMES LLC - New
 $889,000Active3 beds 2 baths1,982 sq. ft.
$889,000Active3 beds 2 baths1,982 sq. ft.3614 NE 169th Way, Vancouver, WA 98686
MLS# 144451131Listed by: PACIFIC LIFESTYLE HOMES - New
 $608,548Active3 beds 3 baths2,069 sq. ft.
$608,548Active3 beds 3 baths2,069 sq. ft.18109 17th St, Vancouver, WA 98684
MLS# 268040260Listed by: WEEKLEY HOMES LLC - New
 $850,000Active4 beds 3 baths3,153 sq. ft.
$850,000Active4 beds 3 baths3,153 sq. ft.13905 NW 52nd Ave Nw, Vancouver, WA 98685
MLS# 613140513Listed by: COMPASS - New
 $537,000Active4 beds 3 baths2,148 sq. ft.
$537,000Active4 beds 3 baths2,148 sq. ft.4600 NE 114th St, Vancouver, WA 98686
MLS# 687551458Listed by: KNIPE REALTY ERA POWERED - New
 $573,490Active3 beds 3 baths1,781 sq. ft.
$573,490Active3 beds 3 baths1,781 sq. ft.18107 17th St, Vancouver, WA 98684
MLS# 134052480Listed by: WEEKLEY HOMES LLC
