14808 NE 83rd St, Vancouver, WA 98682
Local realty services provided by:Better Homes and Gardens Real Estate Equinox
14808 NE 83rd St,Vancouver, WA 98682
$489,000
- 5 Beds
- 3 Baths
- 1,848 sq. ft.
- Single family
- Pending
Listed by: steven venetta
Office: exp realty llc.
MLS#:23605186
Source:PORTLAND
Price summary
- Price:$489,000
- Price per sq. ft.:$264.61
About this home
A warm welcome awaits you at this spacious, fully renovated home near the woodlands of Tiger Tree Park. A bright & cheery greeting meets you upon entering the open concept living space encompassing kitchen, dining and living room. Summer evenings will be enjoyed on adjacent brand new trex deck with slider off of main living space. No surface was left untouched. Brand new LVP flooring, trim, paint, light fixtures and more! Perfect blend of warm and cool tones goes wonderfully with any design choice or style. No expense spared on new finishes. Solid wood doors throughout home and roomy kitchen offers plenty of space and storage. Kitchen cabinetry has been thoughtfully carried to the ceiling for maximum use and luxury appeal. Quartz countertops are featured throughout kitchen and generous sized island is the perfect place to gather. Thoughtfully laid out, primary bedroom space is on main level for optimal versatility. Oversized bonus rooms upstairs leave many possibilities for one to entertain, and would be perfect for a multi-gen set up. Sleep soundly knowing roof, plumbing, electrical and siding have all been professionally replaced with lasting, quality materials. This home is centrally located, making it an easy commute to pretty much any corner of Clark County. Enjoy close proximity to nearby parks and schools & countless dining options such as, Magnolia Tavern & ThreeSixty Coffee. Fully fenced back yard is PERFECT for your four legged friends. Plenty of room for fetch! Gardeners will love ample sunshine, and oversized yard patiently waiting for your vision of a vegetable garden and beds of colorful perennials. Orchards is a thriving enclave of Vancouver, with an exceptional growth rate and decent proximity to large city amenities. A perfect place to plant roots in the Pacific Northwest!
Contact an agent
Home facts
- Year built:1980
- Listing ID #:23605186
- Added:760 day(s) ago
- Updated:February 22, 2024 at 08:16 AM
Rooms and interior
- Bedrooms:5
- Total bathrooms:3
- Full bathrooms:3
- Living area:1,848 sq. ft.
Heating and cooling
- Heating:Zoned
Structure and exterior
- Roof:Composition
- Year built:1980
- Building area:1,848 sq. ft.
- Lot area:0.18 Acres
Schools
- High school:Heritage
- Middle school:Frontier
- Elementary school:York
Utilities
- Water:Public Water
- Sewer:Public Sewer
Finances and disclosures
- Price:$489,000
- Price per sq. ft.:$264.61
- Tax amount:$3,933 (2023)
New listings near 14808 NE 83rd St
- New
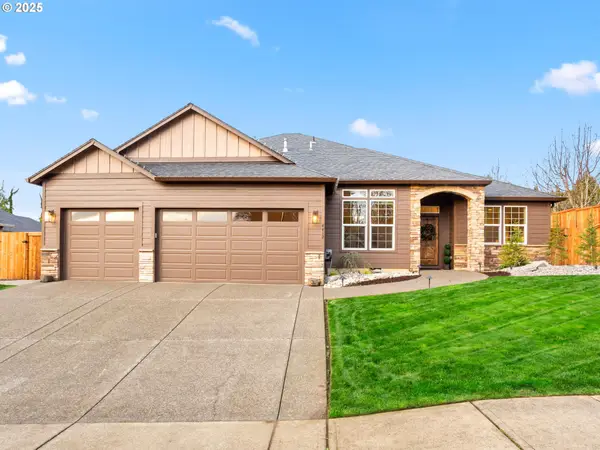 $925,000Active3 beds 2 baths2,250 sq. ft.
$925,000Active3 beds 2 baths2,250 sq. ft.4412 NW 122nd St, Vancouver, WA 98685
MLS# 799905117Listed by: BERKSHIRE HATHAWAY HOMESERVICES NW REAL ESTATE - Open Sat, 10am to 1pmNew
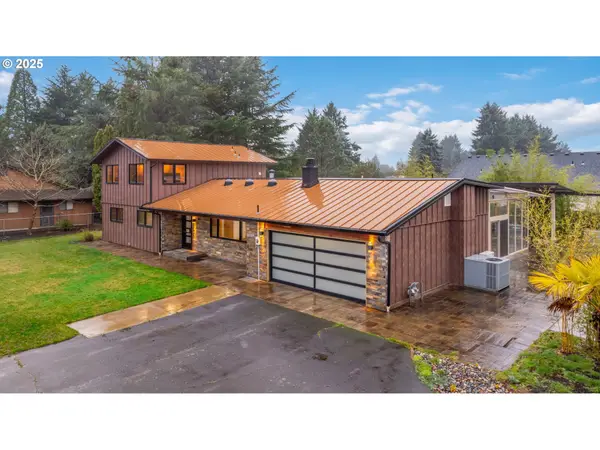 $849,900Active3 beds 3 baths3,476 sq. ft.
$849,900Active3 beds 3 baths3,476 sq. ft.1418 SE 188th Ave, Vancouver, WA 98683
MLS# 408731288Listed by: EXP REALTY LLC - New
 $162,500Active3 beds 2 baths1,188 sq. ft.
$162,500Active3 beds 2 baths1,188 sq. ft.16812 SE 1st St #112, Vancouver, WA 98684
MLS# 157350291Listed by: REALTY ONE GROUP PRESTIGE - New
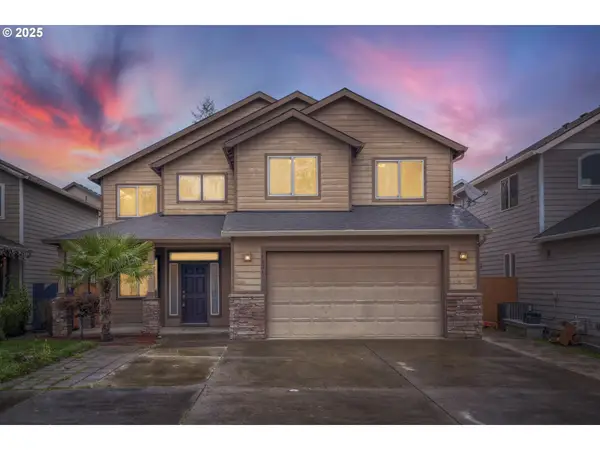 $615,000Active5 beds 3 baths2,699 sq. ft.
$615,000Active5 beds 3 baths2,699 sq. ft.14014 NE 81st Cir, Vancouver, WA 98682
MLS# 167400156Listed by: REAL ESTATE PERFORMANCE GROUP LLC - New
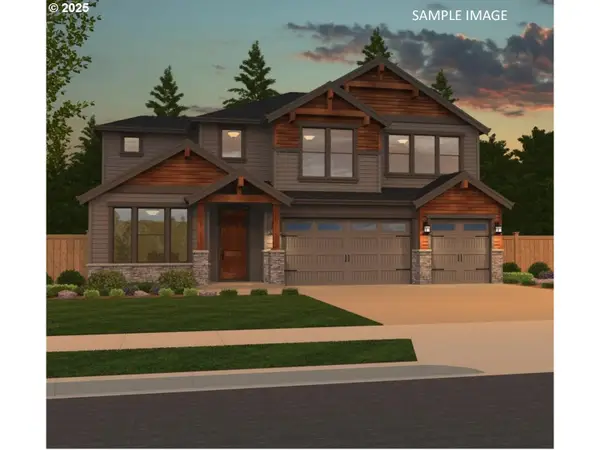 $1,199,000Active4 beds 4 baths3,298 sq. ft.
$1,199,000Active4 beds 4 baths3,298 sq. ft.6704 NW 26th Ct #LOT 10, Vancouver, WA 98665
MLS# 525851867Listed by: REALTY PRO WEST, LLC - New
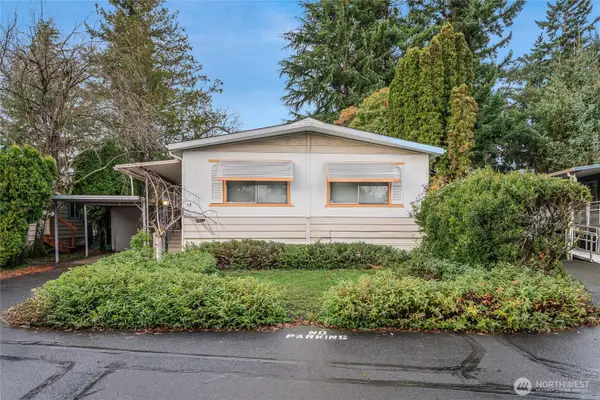 $129,900Active3 beds 2 baths1,536 sq. ft.
$129,900Active3 beds 2 baths1,536 sq. ft.5404 NE 121st Avenue #73, Vancouver, WA 98682
MLS# 2461518Listed by: BERKSHIRE HATHAWAY HS NW - New
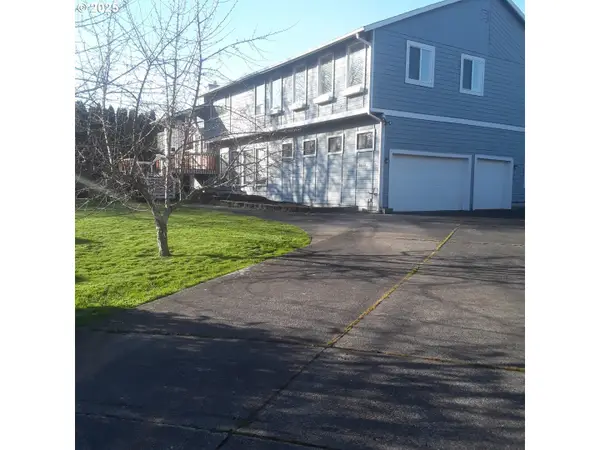 $735,000Active4 beds 4 baths4,467 sq. ft.
$735,000Active4 beds 4 baths4,467 sq. ft.1408 SE 83rd Ct, Vancouver, WA 98664
MLS# 644324953Listed by: NEXT GENERATION REAL ESTATE LLC - Open Sat, 11am to 1pmNew
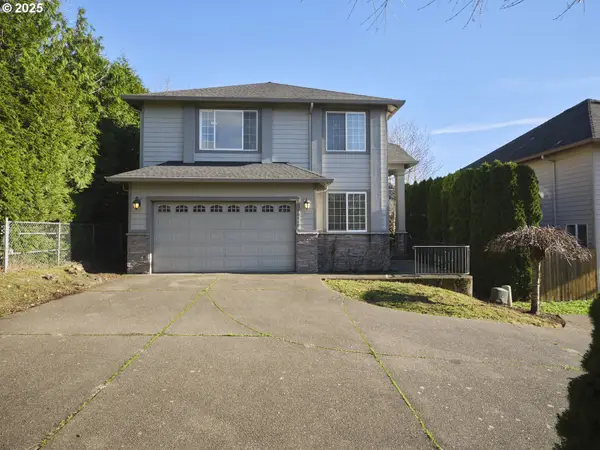 $619,900Active4 beds 3 baths2,515 sq. ft.
$619,900Active4 beds 3 baths2,515 sq. ft.10410 SE French Rd, Vancouver, WA 98664
MLS# 675516073Listed by: JOHN L. SCOTT REAL ESTATE - New
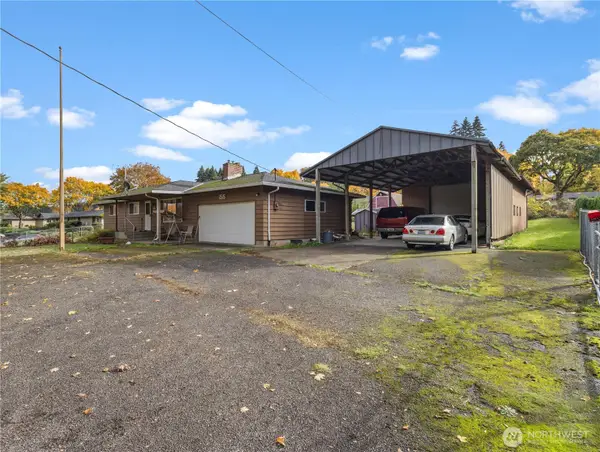 $1,300,000Active3 beds 2 baths2,288 sq. ft.
$1,300,000Active3 beds 2 baths2,288 sq. ft.1515 June Drive, Vancouver, WA 98661
MLS# 2460367Listed by: EXP REALTY - New
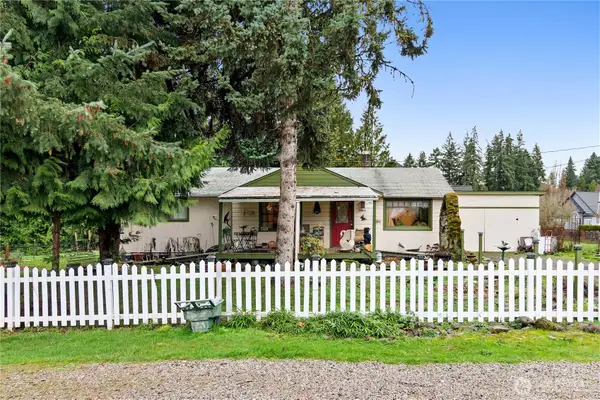 $498,997Active3 beds 2 baths1,680 sq. ft.
$498,997Active3 beds 2 baths1,680 sq. ft.13012 NE 39th Avenue, Vancouver, WA 98686
MLS# 2461341Listed by: RE/MAX EQUITY GROUP
