14911 NE 86th St, Vancouver, WA 98682
Local realty services provided by:Better Homes and Gardens Real Estate Realty Partners
Listed by: heather williams
Office: coldwell banker bain
MLS#:162711043
Source:PORTLAND
Price summary
- Price:$555,000
- Price per sq. ft.:$260.32
About this home
Step into this beautifully crafted four-bedroom home where thoughtful design meets everyday comfort. From the moment you arrive, you'll be welcomed by luxury vinyl plank flooring that flows seamlessly through the open-concept living spaces, creating a warm and inviting atmosphere. The main-level primary suite offers a peaceful retreat, complete with a second bedroom nearby—perfect for multi-generational living, a home office, or guest accommodations. Upstairs, you'll find two additional bedrooms that provide flexibility for growing families or hobby spaces. The updated kitchen is a true showstopper, featuring sleek new tile flooring, a central island ideal for casual dining, and a sunlit dining area that makes every meal feel special. Cozy up in the family room beside the gas fireplace, or step outside to your private backyard oasis.Enjoy outdoor living with: A versatile shed—perfect for a home office, art studio, or extra storage, Garden beds ready for your green thumb, BBQ gas hookup for effortless entertaining, Trailer parking and room for all your toys. Additional highlights include: Heated garage for year-round comfort, New roof installed April 2021, No HOA, Prime location near schools, parks, shopping, and quick access to Hwy 500, I-5, and I-205, This home offers the perfect blend of style, function, and location. Don’t miss your chance to make it yours—schedule a showing today!
Contact an agent
Home facts
- Year built:1980
- Listing ID #:162711043
- Added:279 day(s) ago
- Updated:February 10, 2026 at 12:19 PM
Rooms and interior
- Bedrooms:4
- Total bathrooms:3
- Full bathrooms:2
- Half bathrooms:1
- Living area:2,132 sq. ft.
Heating and cooling
- Cooling:Wall Unit
Structure and exterior
- Roof:Composition
- Year built:1980
- Building area:2,132 sq. ft.
- Lot area:0.18 Acres
Schools
- High school:Heritage
- Middle school:Frontier
- Elementary school:York
Utilities
- Water:Public Water
- Sewer:Public Sewer
Finances and disclosures
- Price:$555,000
- Price per sq. ft.:$260.32
- Tax amount:$4,844 (2024)
New listings near 14911 NE 86th St
- New
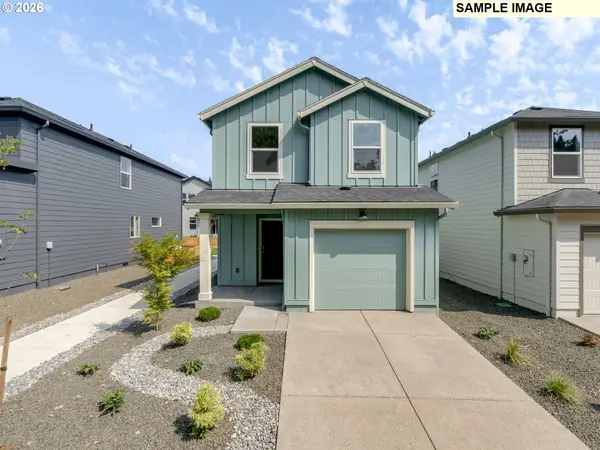 $472,240Active3 beds 2 baths1,361 sq. ft.
$472,240Active3 beds 2 baths1,361 sq. ft.5519 NE 66th Pl, Vancouver, WA 98661
MLS# 602711337Listed by: D. R. HORTON - Open Fri, 3 to 6pmNew
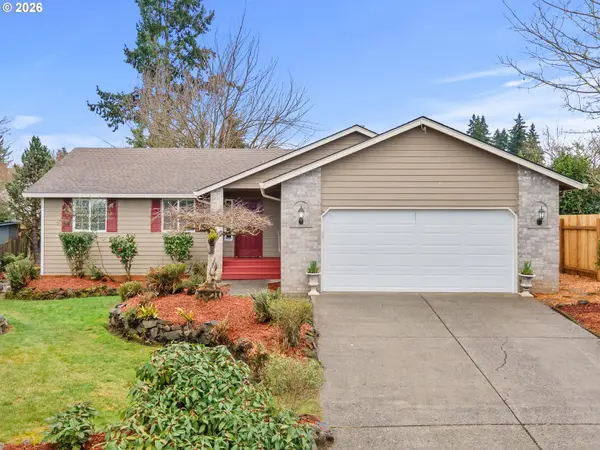 $470,000Active3 beds 2 baths1,600 sq. ft.
$470,000Active3 beds 2 baths1,600 sq. ft.209 NE 112th St, Vancouver, WA 98685
MLS# 445500381Listed by: BERKSHIRE HATHAWAY HOMESERVICES NW REAL ESTATE - New
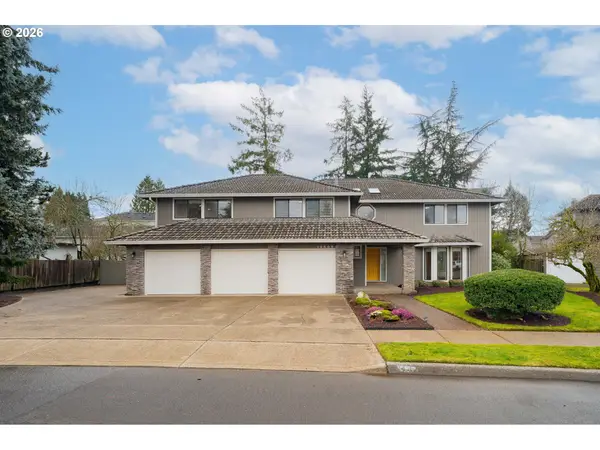 $975,000Active5 beds 4 baths3,778 sq. ft.
$975,000Active5 beds 4 baths3,778 sq. ft.16505 SE Fisher Dr, Vancouver, WA 98683
MLS# 416565702Listed by: KELLER WILLIAMS REALTY - New
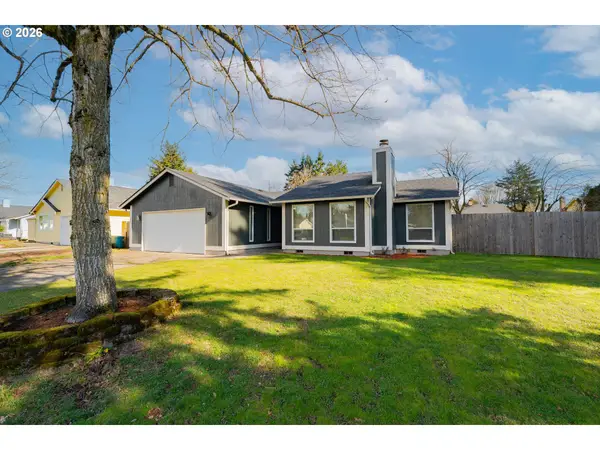 $495,000Active3 beds 2 baths1,422 sq. ft.
$495,000Active3 beds 2 baths1,422 sq. ft.1009 SE Olympia Dr, Vancouver, WA 98683
MLS# 646096056Listed by: KELLER WILLIAMS REALTY 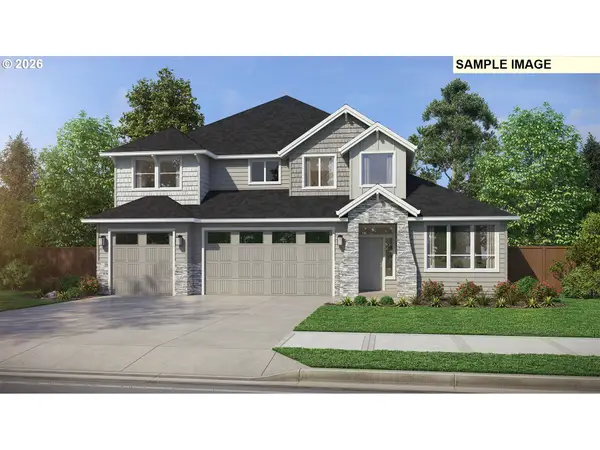 $924,980Pending4 beds 3 baths3,213 sq. ft.
$924,980Pending4 beds 3 baths3,213 sq. ft.NE 195th Ct, Vancouver, WA 98684
MLS# 375666194Listed by: PACIFIC LIFESTYLE HOMES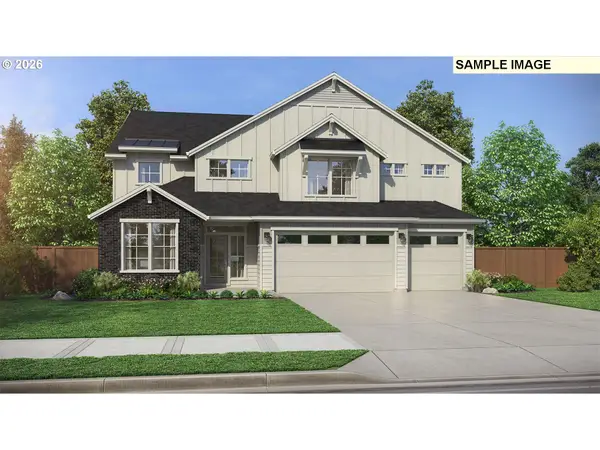 $943,000Pending4 beds 4 baths3,650 sq. ft.
$943,000Pending4 beds 4 baths3,650 sq. ft.NE 195th Ct, Vancouver, WA 98684
MLS# 424806982Listed by: PACIFIC LIFESTYLE HOMES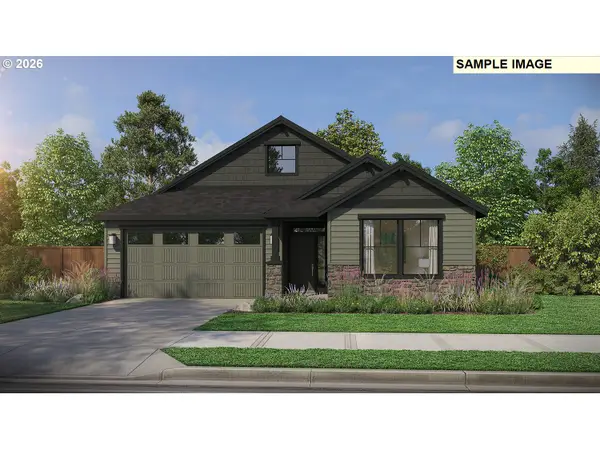 $710,035Pending3 beds 2 baths1,912 sq. ft.
$710,035Pending3 beds 2 baths1,912 sq. ft.NE 195th Ct, Vancouver, WA 98684
MLS# 562721775Listed by: PACIFIC LIFESTYLE HOMES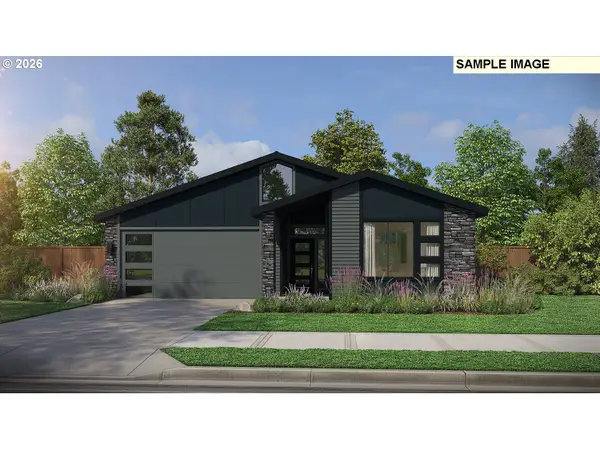 $792,500Pending3 beds 2 baths1,912 sq. ft.
$792,500Pending3 beds 2 baths1,912 sq. ft.NE 195th Ct, Vancouver, WA 98684
MLS# 643229070Listed by: PACIFIC LIFESTYLE HOMES- New
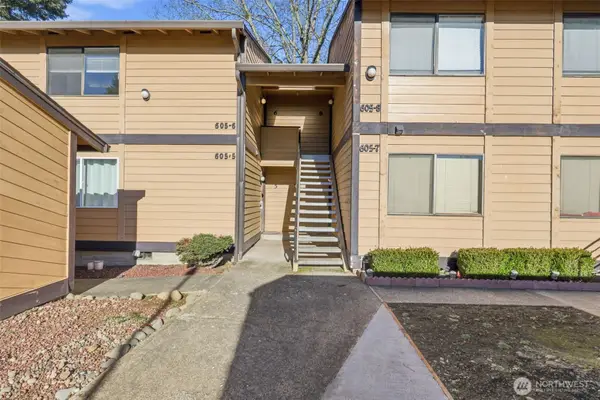 $225,000Active1 beds 1 baths612 sq. ft.
$225,000Active1 beds 1 baths612 sq. ft.605 SE 121st Avenue #5, Vancouver, WA 98683
MLS# 2479114Listed by: KELLER WILLIAMS-PREMIER PRTNRS - Open Sat, 12 to 2pmNew
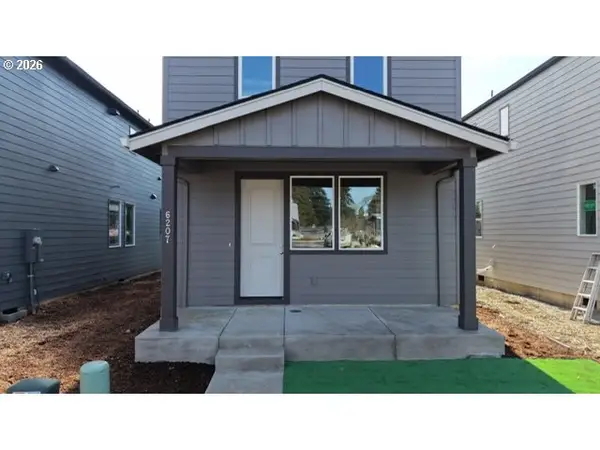 $275,000Active3 beds 3 baths1,499 sq. ft.
$275,000Active3 beds 3 baths1,499 sq. ft.6207 NE 43rd St, Vancouver, WA 98661
MLS# 179794077Listed by: PROUD GROUND

