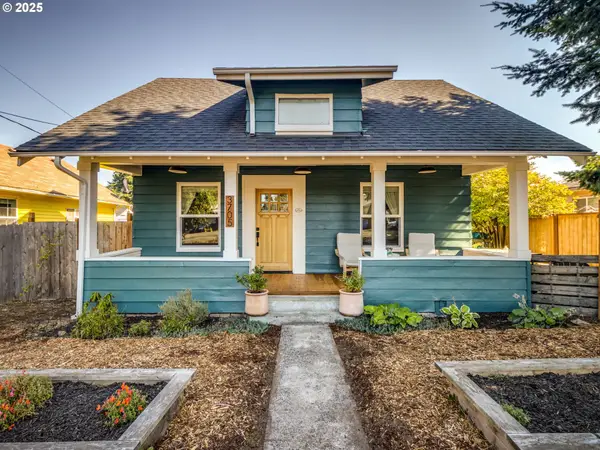15416 NE 47th Cir, Vancouver, WA 98682
Local realty services provided by:Better Homes and Gardens Real Estate Realty Partners
15416 NE 47th Cir,Vancouver, WA 98682
$530,000
- 3 Beds
- 3 Baths
- 1,981 sq. ft.
- Single family
- Pending
Listed by:chris nye
Office:mls4owners.com
MLS#:335179720
Source:PORTLAND
Price summary
- Price:$530,000
- Price per sq. ft.:$267.54
About this home
Have you been waiting for a home that greets you with a blooming dogwood tree in the front yard and even gives you a peek-a-boo view of Mt. St. Helens? What if you could move into a place where the interior was freshly painted in 2025 and the exterior refreshed in 2017, so the hard work has already been done for you? How would it feel to step onto laminate hardwood floors & wall-to-wall carpeting flowing through the main level, with a formal dining and living room for gatherings and a family room warmed by a gas fireplace for everyday comfort? Could an updated kitchen with Samsung appliances, newer cabinetry, and informal dining be the upgrade you’ve been hoping for? Upstairs, how would you use the versatile rec room above the garage—office, gym, extra bedroom or entertainment space? The primary suite includes a walk-in closet and ¾ bath, while a convenient ½ bath on the main and a full guest bath upstairs make daily living easy. Outside, do you imagine the convenience of RV hookups tucked behind the fence, a handy storage shed for tools, and a fully fenced backyard ready for relaxation or play? With central A/C, efficient gas heat and heat pump, updated pex plumbing, newer doors and trim, 200-amp electrical panel, roof replaced in 2014, and vinyl multi-pane windows, how much peace of mind would that bring? On a quiet low-traffic street near the new Emerald Elementary, could this be the home that balances location, updates, and lifestyle in a way you’ve been searching for?
Contact an agent
Home facts
- Year built:1993
- Listing ID #:335179720
- Added:27 day(s) ago
- Updated:September 19, 2025 at 07:25 AM
Rooms and interior
- Bedrooms:3
- Total bathrooms:3
- Full bathrooms:2
- Half bathrooms:1
- Living area:1,981 sq. ft.
Heating and cooling
- Cooling:Central Air
- Heating:Forced Air, Heat Pump
Structure and exterior
- Roof:Composition
- Year built:1993
- Building area:1,981 sq. ft.
- Lot area:0.16 Acres
Schools
- High school:Union
- Middle school:Frontier
- Elementary school:Emerald
Utilities
- Water:Public Water
- Sewer:Public Sewer
Finances and disclosures
- Price:$530,000
- Price per sq. ft.:$267.54
- Tax amount:$4,328 (2024)
New listings near 15416 NE 47th Cir
- New
 $340,000Active2 beds 1 baths920 sq. ft.
$340,000Active2 beds 1 baths920 sq. ft.1820 E 33 St, Vancouver, WA 98663
MLS# 527477702Listed by: BERKSHIRE HATHAWAY HOMESERVICES NW REAL ESTATE - New
 $550,000Active3 beds 3 baths2,356 sq. ft.
$550,000Active3 beds 3 baths2,356 sq. ft.314 NW 102nd St, Vancouver, WA 98685
MLS# 719907742Listed by: WINDERMERE NORTHWEST LIVING - New
 $459,900Active3 beds 3 baths1,400 sq. ft.
$459,900Active3 beds 3 baths1,400 sq. ft.5029 NE 113th Loop, Vancouver, WA 98686
MLS# 721911341Listed by: WEST REALTY GROUP, LLC - New
 $535,000Active3 beds 2 baths1,432 sq. ft.
$535,000Active3 beds 2 baths1,432 sq. ft.9211 NW 17th Ave, Vancouver, WA 98665
MLS# 158038496Listed by: KEY PROPERTY SERVICES, INC - New
 $447,500Active3 beds 2 baths1,536 sq. ft.
$447,500Active3 beds 2 baths1,536 sq. ft.13012 NE 76th St, Vancouver, WA 98682
MLS# 491376730Listed by: KELLER WILLIAMS REALTY ELITE - New
 $475,000Active3 beds 3 baths2,147 sq. ft.
$475,000Active3 beds 3 baths2,147 sq. ft.14504 NE 32nd St, Vancouver, WA 98682
MLS# 170512552Listed by: MATIN REAL ESTATE - New
 $520,000Active3 beds 3 baths1,864 sq. ft.
$520,000Active3 beds 3 baths1,864 sq. ft.15312 NE 107th St, Vancouver, WA 98682
MLS# 786258469Listed by: REDFIN - Open Sat, 12 to 3pmNew
 $624,900Active3 beds 2 baths1,440 sq. ft.
$624,900Active3 beds 2 baths1,440 sq. ft.7001 NE 159th St, Vancouver, WA 98686
MLS# 649091220Listed by: PREMIERE PROPERTY GROUP, LLC - New
 $410,000Active3 beds 2 baths1,122 sq. ft.
$410,000Active3 beds 2 baths1,122 sq. ft.3705 P St, Vancouver, WA 98663
MLS# 771837788Listed by: MORE REALTY, INC - Open Sat, 11am to 2pmNew
 $835,000Active4 beds 3 baths2,745 sq. ft.
$835,000Active4 beds 3 baths2,745 sq. ft.17619 SE 35th St, Vancouver, WA 98683
MLS# 710040910Listed by: WINDERMERE NORTHWEST LIVING
