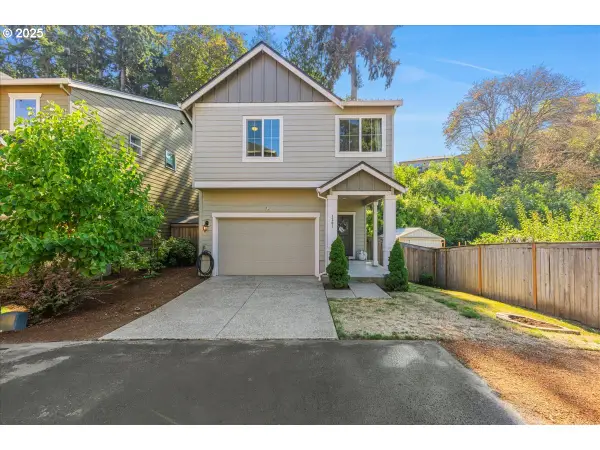15425 NW 21st Ave, Vancouver, WA 98685
Local realty services provided by:Better Homes and Gardens Real Estate Equinox
Listed by:shane cone
Office:realty one group prestige
MLS#:780749424
Source:PORTLAND
Price summary
- Price:$1,749,000
- Price per sq. ft.:$269.78
About this home
This place has everything! Private setting on large flat usable acres and expansive living space still feels homey. Primary bedroom on main. One attached apartment/ADU with exterior entrance for rental or multi-gen living also on main floor. Close proximity to Whipple Creek walking trails, schools and hospital. 220V EV charger. Large cabinets in garage are easily movable. Realtors, bring your pickiest clients. Many convenient features and modern touches were built in at construction or added by current owners. From the roof to the well-pump almost everything is NEW. You can lose your contractor's number, you won't need it here. Entertaining guests? The home theater with a 120" screen and 7.1 surround sound has a kitchenette--the adjacent room with exterior entrance could be another apartment. Outside, the 1225 foot deck and the extra sun deck. The kitchen has TWO dishwashers to fit extra holiday dishes. Five climate zones with state of the art geothermal system can be controlled by your phone. LARGE bonus room w/ attached bath and office could be man/woman cave, exercise room or bedroom suite. 2 RV hook-ups on the west end of the property, 3rd location next to the garage w/ car port footings. For peace of mind, there is a interior fire suppression sprinkler system, which may fetch an insurance discount. Power outage? Propane Generac generator will keep the essentials on. The propane fireplace can keep the main floor and upstairs toasty warm. The exterior security system will keep an eye on intruders. Sprinkling system for front lawn. The fenced off garden space with raised beds and a greenhouse will provide plenty of fresh food. No HOA/CC&Rs. Area is chicken and livestock friendly. The sellers intend to leave all of the wall-mounted TVs. If you like the furniture, most of it is negotiable with the right offer. Sellers are willing to sell the fairly new and well-maintained lawn equipment.
Contact an agent
Home facts
- Year built:2003
- Listing ID #:780749424
- Added:99 day(s) ago
- Updated:September 19, 2025 at 11:19 AM
Rooms and interior
- Bedrooms:6
- Total bathrooms:7
- Full bathrooms:5
- Half bathrooms:2
- Living area:6,483 sq. ft.
Heating and cooling
- Cooling:Heat Pump
- Heating:Forced Air
Structure and exterior
- Roof:Composition
- Year built:2003
- Building area:6,483 sq. ft.
- Lot area:2.05 Acres
Schools
- High school:Skyview
- Middle school:Alki
- Elementary school:Chinook
Utilities
- Water:Private
- Sewer:Septic Tank
Finances and disclosures
- Price:$1,749,000
- Price per sq. ft.:$269.78
- Tax amount:$13,440 (2025)
New listings near 15425 NW 21st Ave
- New
 $749,900Active3 beds 2 baths2,095 sq. ft.
$749,900Active3 beds 2 baths2,095 sq. ft.4406 NE 130th St, Vancouver, WA 98686
MLS# 219861081Listed by: PREMIERE PROPERTY GROUP, LLC - Open Sat, 10am to 12pmNew
 $499,900Active3 beds 1 baths1,300 sq. ft.
$499,900Active3 beds 1 baths1,300 sq. ft.5911 Alki Rd, Vancouver, WA 98663
MLS# 225974603Listed by: PREMIERE PROPERTY GROUP LLC - New
 $500,000Active3 beds 2 baths1,529 sq. ft.
$500,000Active3 beds 2 baths1,529 sq. ft.5102 NE 28th Ave, Vancouver, WA 98663
MLS# 283114552Listed by: WINDERMERE NORTHWEST LIVING - New
 $175,000Active3 beds 2 baths1,862 sq. ft.
$175,000Active3 beds 2 baths1,862 sq. ft.5701 NE St Johns Rd #36, Vancouver, WA 98661
MLS# 375070090Listed by: KELLER WILLIAMS REALTY - Open Sun, 1 to 3pmNew
 $454,900Active3 beds 3 baths1,556 sq. ft.
$454,900Active3 beds 3 baths1,556 sq. ft.1301 NE 70th St, Vancouver, WA 98665
MLS# 201208932Listed by: KELLER WILLIAMS REALTY ELITE - New
 $525,000Active3 beds 3 baths1,792 sq. ft.
$525,000Active3 beds 3 baths1,792 sq. ft.6510 NE 43rd St, Vancouver, WA 98661
MLS# 487396233Listed by: MORE REALTY, INC - New
 $640,000Active3 beds 1 baths2,408 sq. ft.
$640,000Active3 beds 1 baths2,408 sq. ft.307 E 22nd St, Vancouver, WA 98663
MLS# 776531384Listed by: WINDERMERE NORTHWEST LIVING - New
 $775,000Active4 beds 3 baths2,978 sq. ft.
$775,000Active4 beds 3 baths2,978 sq. ft.6804 Louisiana Drive, Vancouver, WA 98664
MLS# 2429628Listed by: PELLEGO, INC. - New
 $340,000Active2 beds 1 baths920 sq. ft.
$340,000Active2 beds 1 baths920 sq. ft.1820 E 33 St, Vancouver, WA 98663
MLS# 527477702Listed by: BERKSHIRE HATHAWAY HOMESERVICES NW REAL ESTATE - Open Sat, 10:30am to 12:30pmNew
 $550,000Active3 beds 3 baths2,356 sq. ft.
$550,000Active3 beds 3 baths2,356 sq. ft.314 NW 102nd St, Vancouver, WA 98685
MLS# 719907742Listed by: WINDERMERE NORTHWEST LIVING
