15506 SE Stevenson Dr, Vancouver, WA 98683
Local realty services provided by:Better Homes and Gardens Real Estate Equinox
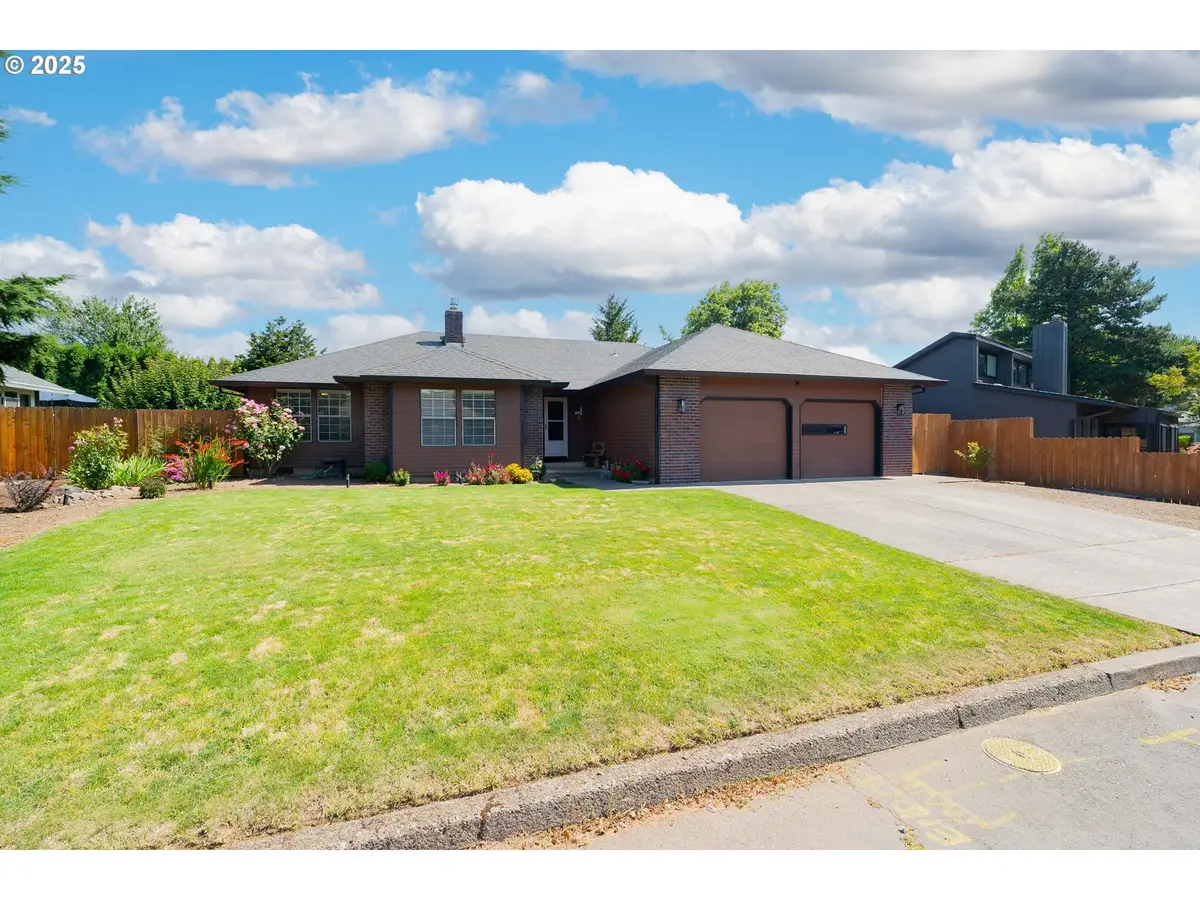
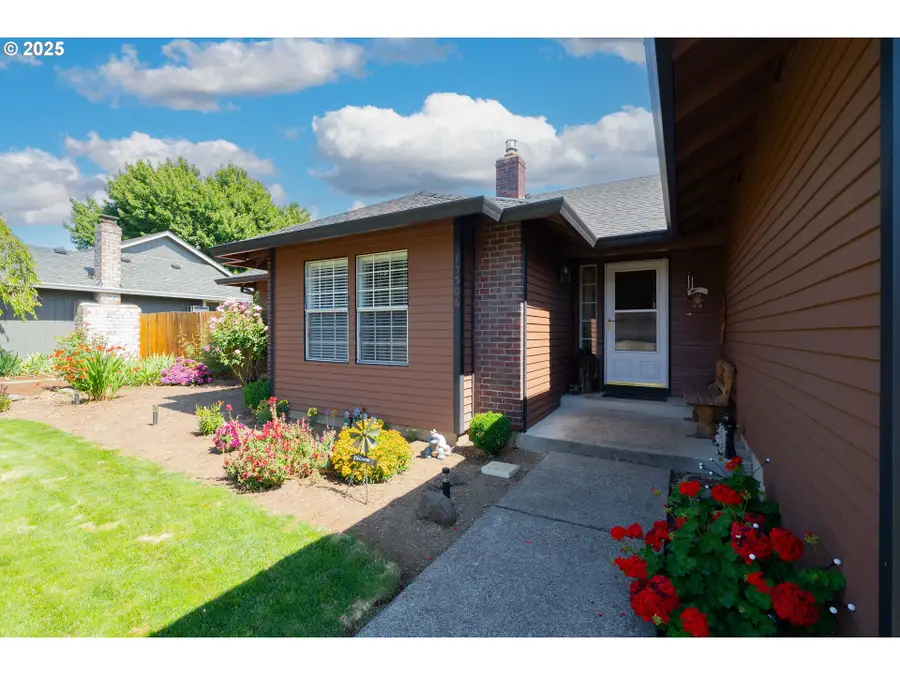
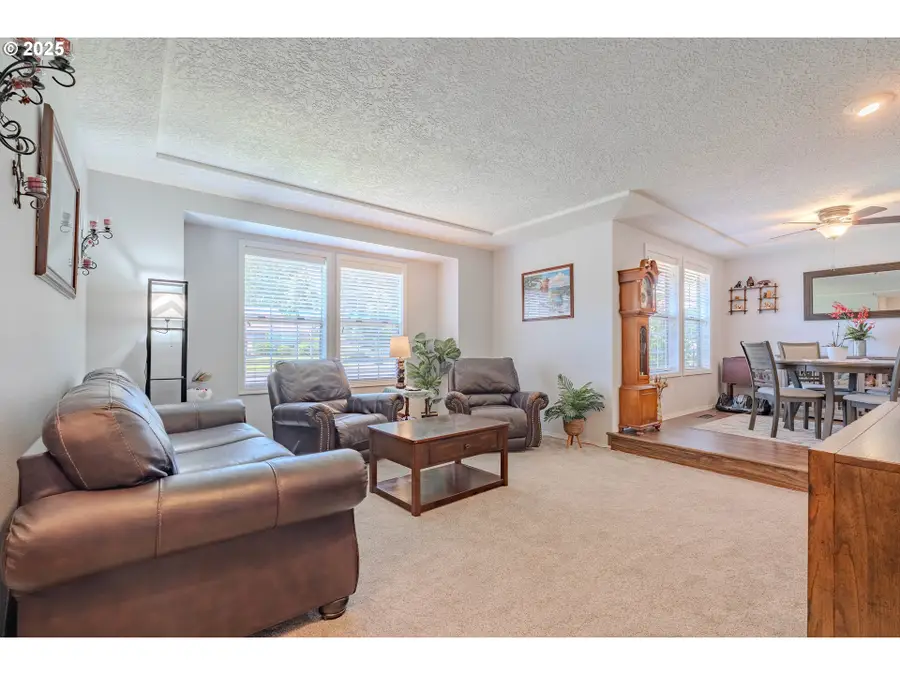
15506 SE Stevenson Dr,Vancouver, WA 98683
$575,000
- 3 Beds
- 2 Baths
- 1,852 sq. ft.
- Single family
- Active
Listed by:midge dobbs
Office:keller williams realty
MLS#:588923892
Source:PORTLAND
Price summary
- Price:$575,000
- Price per sq. ft.:$310.48
About this home
This inviting and beautifully updated home located in a desirable East Vancouver neighborhood. Since purchasing this home in 2022, this residence has undergone an impressive series of thoughtful upgrades, offering peace of mind and modern comfort throughout.Step inside to fresh interior paint and updated flooring, including new carpet and bathroom flooring. Stylish lighting fixtures add a contemporary touch, while updated bathroom vanities and toilets bring functionality and charm to these essential spaces. The kitchen features a new electric convection oven, ideal for the home chef.Behind the scenes, key systems have been improved for lasting value, including a new gas water heater, HVAC hoses, and a radon reduction system. The crawl space has been thoroughly cleaned with a brand-new vapor barrier installed, and the main water line to the home has been replaced—ensuring efficient and worry-free living.Outside, enjoy low maintenance refreshed landscaping and a freshly painted exterior, plus a new fence on one side of the yard for added privacy. This home is truly move-in ready, offering a well-rounded blend of style, updates, and essential upgrades in a fantastic location.Don't miss your chance to own this beautifully maintained and thoughtfully improved home in a sought-after Vancouver neighborhood.
Contact an agent
Home facts
- Year built:1988
- Listing Id #:588923892
- Added:28 day(s) ago
- Updated:August 15, 2025 at 04:19 PM
Rooms and interior
- Bedrooms:3
- Total bathrooms:2
- Full bathrooms:2
- Living area:1,852 sq. ft.
Heating and cooling
- Heating:Forced Air
Structure and exterior
- Roof:Composition
- Year built:1988
- Building area:1,852 sq. ft.
- Lot area:0.19 Acres
Schools
- High school:Mountain View
- Middle school:Wy East
- Elementary school:Mill Plain
Utilities
- Water:Public Water
- Sewer:Public Sewer
Finances and disclosures
- Price:$575,000
- Price per sq. ft.:$310.48
- Tax amount:$5,032 (2025)
New listings near 15506 SE Stevenson Dr
- New
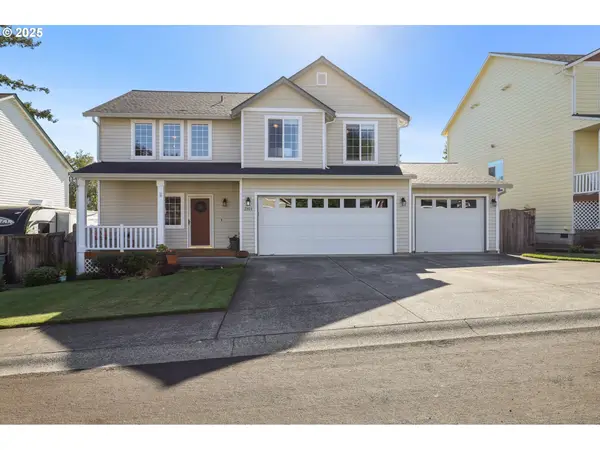 $573,000Active3 beds 3 baths1,974 sq. ft.
$573,000Active3 beds 3 baths1,974 sq. ft.3101 NE 186th Pl, Vancouver, WA 98682
MLS# 107792254Listed by: REDFIN - New
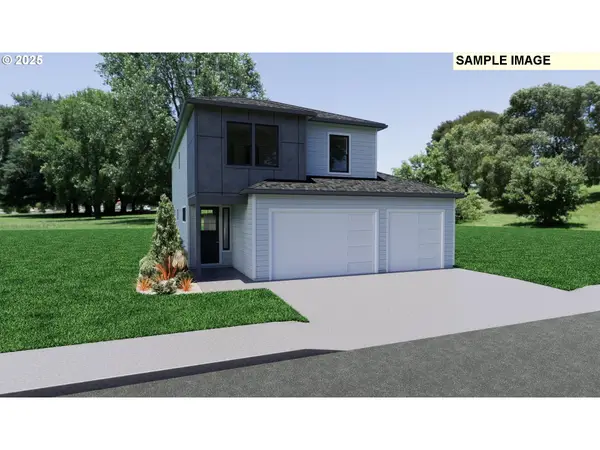 $589,900Active3 beds 3 baths1,897 sq. ft.
$589,900Active3 beds 3 baths1,897 sq. ft.12316 NE 107th Way, Vancouver, WA 98682
MLS# 411466838Listed by: WEST REALTY GROUP, LLC - New
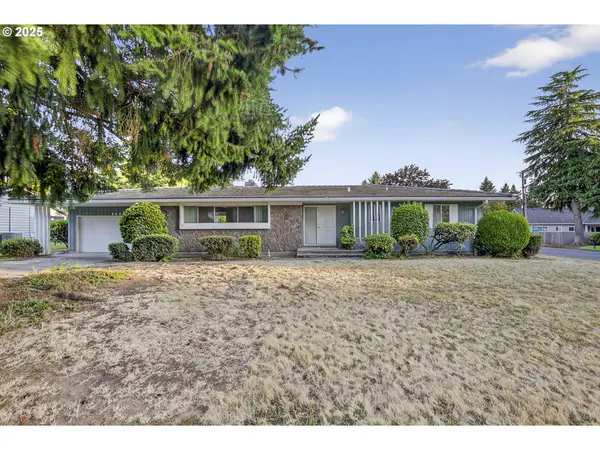 $650,000Active4 beds 3 baths3,136 sq. ft.
$650,000Active4 beds 3 baths3,136 sq. ft.4501 Willamette Dr, Vancouver, WA 98661
MLS# 516047486Listed by: KELLER WILLIAMS REALTY - New
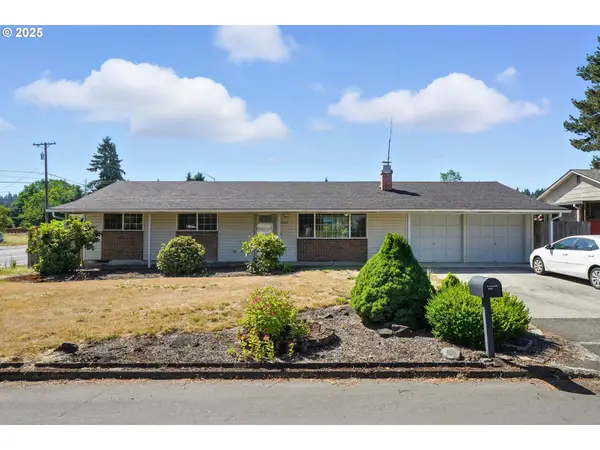 $425,000Active3 beds 2 baths1,344 sq. ft.
$425,000Active3 beds 2 baths1,344 sq. ft.8503 NE 25th St, Vancouver, WA 98662
MLS# 751584431Listed by: BERKSHIRE HATHAWAY HOMESERVICES NW REAL ESTATE - Open Fri, 3 to 5pmNew
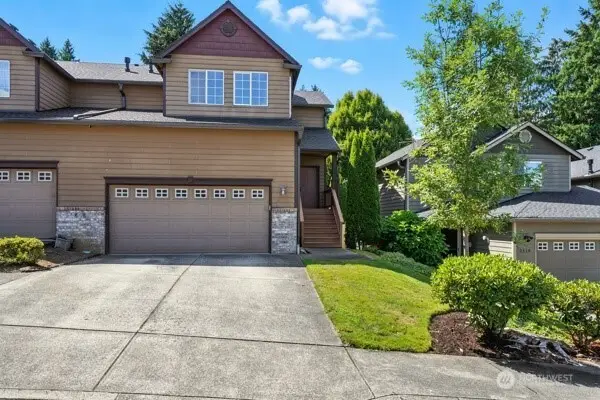 $420,000Active3 beds 3 baths1,786 sq. ft.
$420,000Active3 beds 3 baths1,786 sq. ft.2116 NE 137th Court, Vancouver, WA 98684
MLS# 2408598Listed by: KELLER WILLIAMS-PREMIER PRTNRS - New
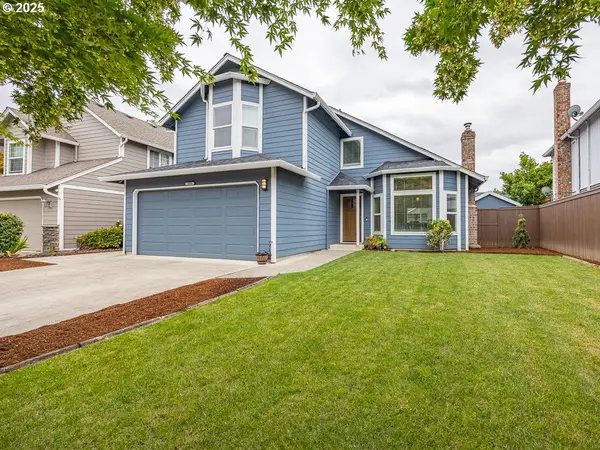 $565,000Active3 beds 3 baths1,600 sq. ft.
$565,000Active3 beds 3 baths1,600 sq. ft.2009 SE 158th Ave, Vancouver, WA 98683
MLS# 278906382Listed by: MORE REALTY, INC - Open Sat, 12 to 2pmNew
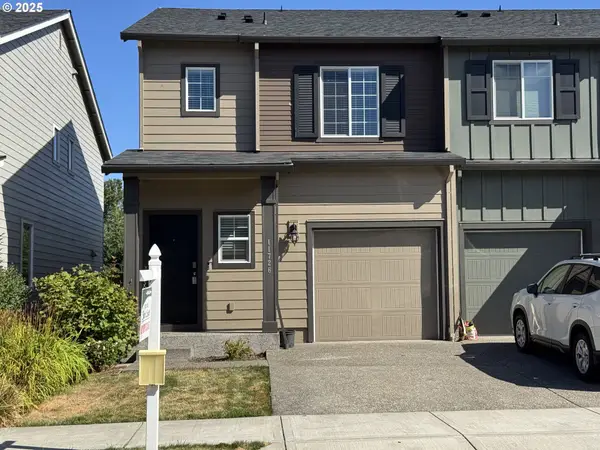 $400,000Active3 beds 3 baths1,538 sq. ft.
$400,000Active3 beds 3 baths1,538 sq. ft.11726 NE 23rd St, Vancouver, WA 98684
MLS# 790798069Listed by: JOHN L. SCOTT REAL ESTATE - New
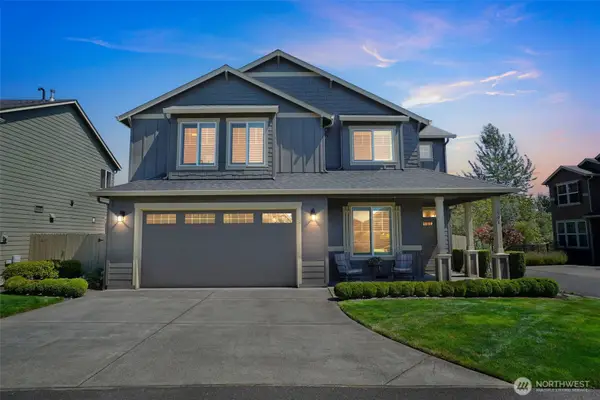 $589,900Active4 beds 3 baths2,313 sq. ft.
$589,900Active4 beds 3 baths2,313 sq. ft.6908 NE 106th Street, Vancouver, WA 98686
MLS# 2421671Listed by: KELLER WILLIAMS-PREMIER PRTNRS - New
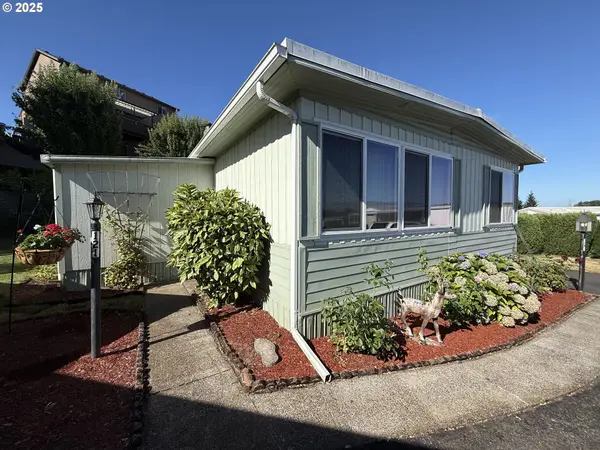 Listed by BHGRE$135,000Active2 beds 2 baths1,420 sq. ft.
Listed by BHGRE$135,000Active2 beds 2 baths1,420 sq. ft.1709 NE 78th St, Vancouver, WA 98665
MLS# 164335346Listed by: COLUMBIA RIVER REALTY ERA POWERED - New
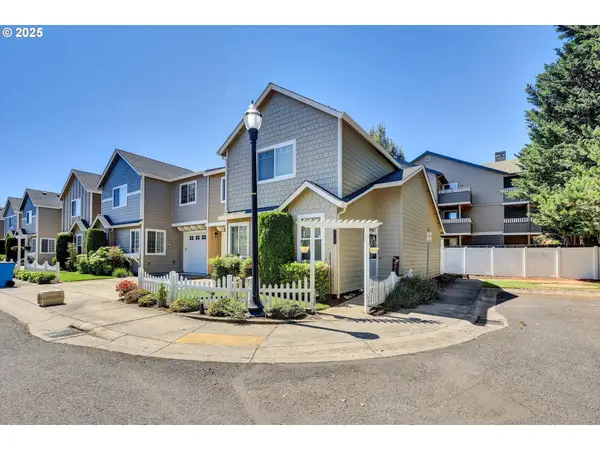 $438,000Active3 beds 3 baths1,601 sq. ft.
$438,000Active3 beds 3 baths1,601 sq. ft.5226 NE 74th Ct, Vancouver, WA 98662
MLS# 307142607Listed by: LIMBRICK REAL ESTATE GROUP

