1556 SE Cutter Ln, Vancouver, WA 98661
Local realty services provided by:Better Homes and Gardens Real Estate Equinox
1556 SE Cutter Ln,Vancouver, WA 98661
$400,000
- 3 Beds
- 2 Baths
- 1,345 sq. ft.
- Condominium
- Active
Listed by: leanne eaton
Office: eleete real estate
MLS#:624055246
Source:PORTLAND
Price summary
- Price:$400,000
- Price per sq. ft.:$297.4
- Monthly HOA dues:$553
About this home
REFRESHED THROUGHOUT! REPIPING HAS BEEN COMPLETED ALONG WITH NEW INTERIOR PAINT THROUGHOUT CONDO, NEW STAINLESS STEEL FRIDGE and NEW GARAGE DOOR OPENER! This condo is a must see at this price and condition....it is unmatched for value in Vancouver! Beautifully maintained three-level townhouse-style unit that features 3 bedrooms & 2 bathrooms. 1 car garage with cabinets for storage...light & bright floor plan! Upon entering, you are greeted with a bedroom/office and walk in closet. The staircase leads to open main level living with a balcony, wood burning fireplace, large kitchen with island and great storage including a generous pantry. The open-concept floor plan seamlessly connects the living, dining, and kitchen areas with an island perfect for entertaining. Enjoy the warm summer evenings on the balcony, ideal for relaxing. The master suite offers a vaulted ceiling with ceiling fan, AC and ample closet space. The W/D is included in the hall bathroom. Located minutes from downtown Vancouver with the Columbia River Trail at your doorstep connecting you to the new waterfront as well as quick freeway/airport access. Community amenities include a pool, hot tub, fitness center, and clubhouse. Coffee shops, restaurants including the new Oswego Grill, shopping and bus line all within walking distance. Pet friendly walking trails to include your furry friends!
Contact an agent
Home facts
- Year built:2001
- Listing ID #:624055246
- Added:350 day(s) ago
- Updated:February 10, 2026 at 12:19 PM
Rooms and interior
- Bedrooms:3
- Total bathrooms:2
- Full bathrooms:2
- Living area:1,345 sq. ft.
Heating and cooling
- Cooling:Wall Unit
Structure and exterior
- Roof:Composition
- Year built:2001
- Building area:1,345 sq. ft.
Schools
- High school:Hudsons Bay
- Middle school:Discovery
- Elementary school:Harney
Utilities
- Water:Public Water
- Sewer:Public Sewer
Finances and disclosures
- Price:$400,000
- Price per sq. ft.:$297.4
- Tax amount:$3,923 (2024)
New listings near 1556 SE Cutter Ln
- New
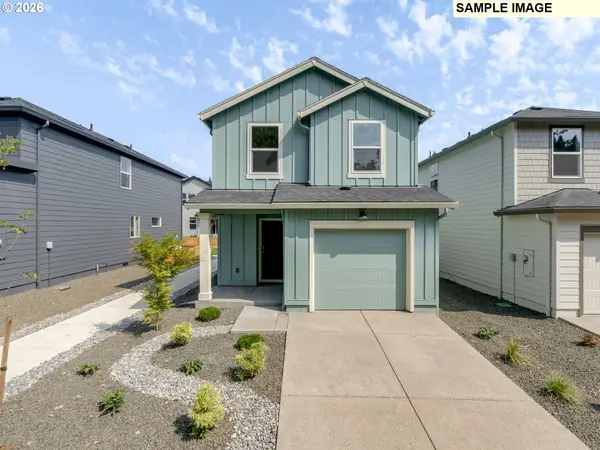 $472,240Active3 beds 2 baths1,361 sq. ft.
$472,240Active3 beds 2 baths1,361 sq. ft.5519 NE 66th Pl, Vancouver, WA 98661
MLS# 602711337Listed by: D. R. HORTON - Open Fri, 3 to 6pmNew
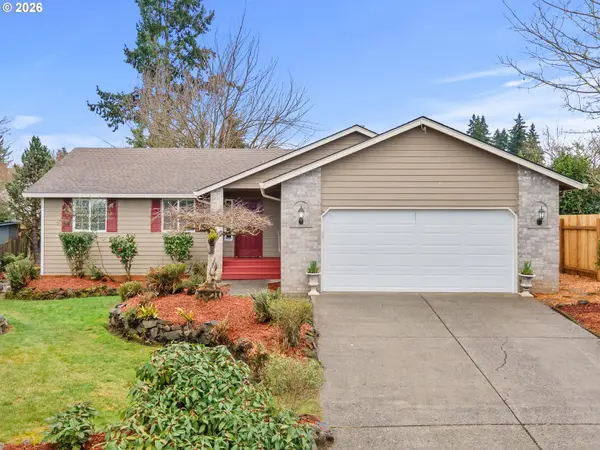 $470,000Active3 beds 2 baths1,600 sq. ft.
$470,000Active3 beds 2 baths1,600 sq. ft.209 NE 112th St, Vancouver, WA 98685
MLS# 445500381Listed by: BERKSHIRE HATHAWAY HOMESERVICES NW REAL ESTATE - New
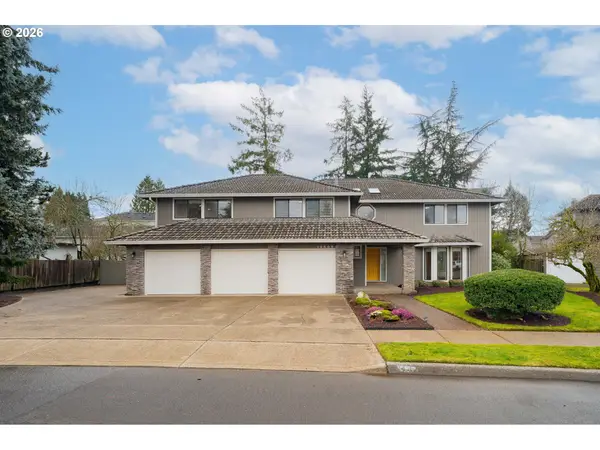 $975,000Active5 beds 4 baths3,778 sq. ft.
$975,000Active5 beds 4 baths3,778 sq. ft.16505 SE Fisher Dr, Vancouver, WA 98683
MLS# 416565702Listed by: KELLER WILLIAMS REALTY - New
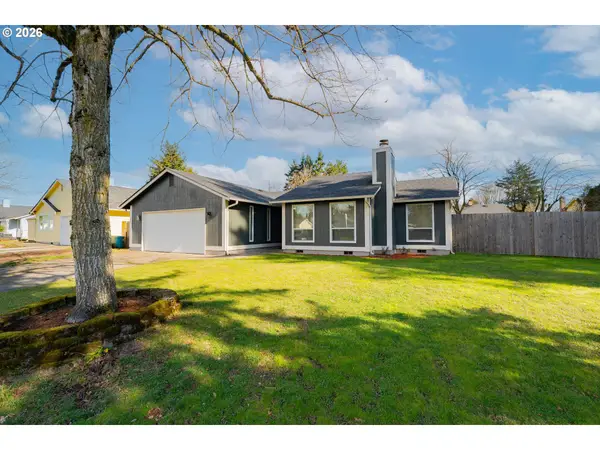 $495,000Active3 beds 2 baths1,422 sq. ft.
$495,000Active3 beds 2 baths1,422 sq. ft.1009 SE Olympia Dr, Vancouver, WA 98683
MLS# 646096056Listed by: KELLER WILLIAMS REALTY 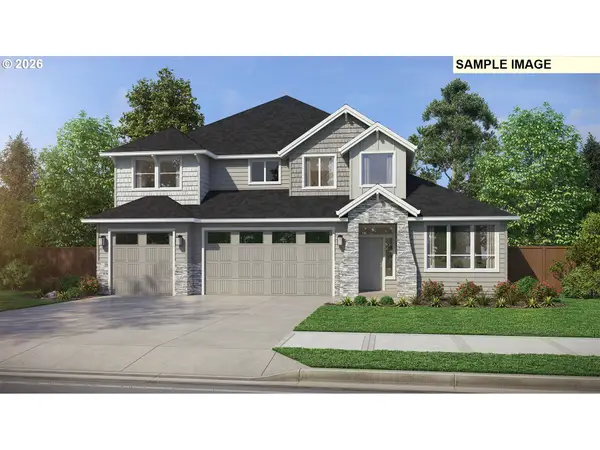 $924,980Pending4 beds 3 baths3,213 sq. ft.
$924,980Pending4 beds 3 baths3,213 sq. ft.NE 195th Ct, Vancouver, WA 98684
MLS# 375666194Listed by: PACIFIC LIFESTYLE HOMES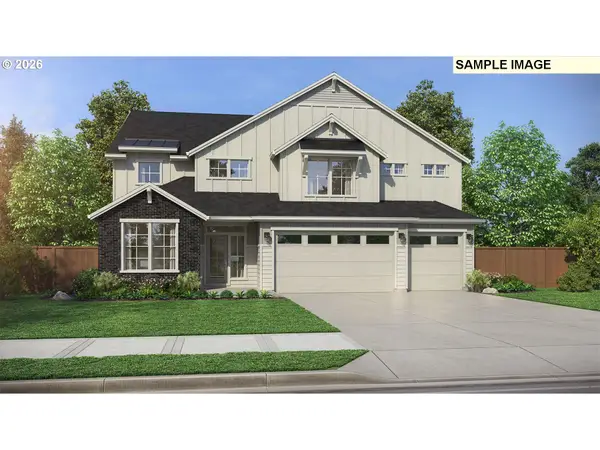 $943,000Pending4 beds 4 baths3,650 sq. ft.
$943,000Pending4 beds 4 baths3,650 sq. ft.NE 195th Ct, Vancouver, WA 98684
MLS# 424806982Listed by: PACIFIC LIFESTYLE HOMES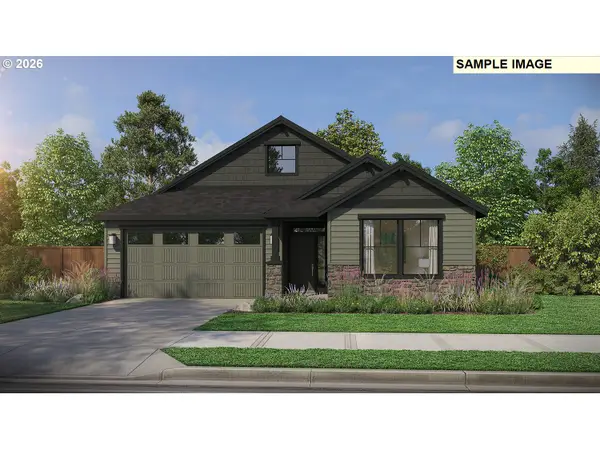 $710,035Pending3 beds 2 baths1,912 sq. ft.
$710,035Pending3 beds 2 baths1,912 sq. ft.NE 195th Ct, Vancouver, WA 98684
MLS# 562721775Listed by: PACIFIC LIFESTYLE HOMES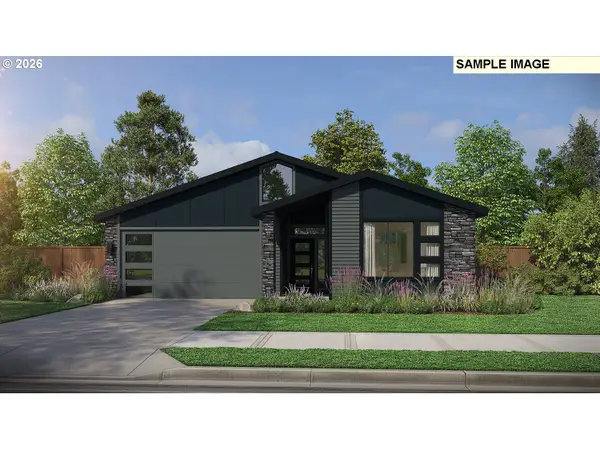 $792,500Pending3 beds 2 baths1,912 sq. ft.
$792,500Pending3 beds 2 baths1,912 sq. ft.NE 195th Ct, Vancouver, WA 98684
MLS# 643229070Listed by: PACIFIC LIFESTYLE HOMES- New
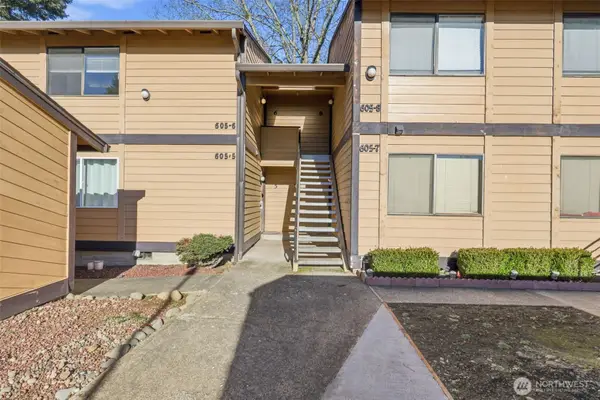 $225,000Active1 beds 1 baths612 sq. ft.
$225,000Active1 beds 1 baths612 sq. ft.605 SE 121st Avenue #5, Vancouver, WA 98683
MLS# 2479114Listed by: KELLER WILLIAMS-PREMIER PRTNRS - Open Sat, 12 to 2pmNew
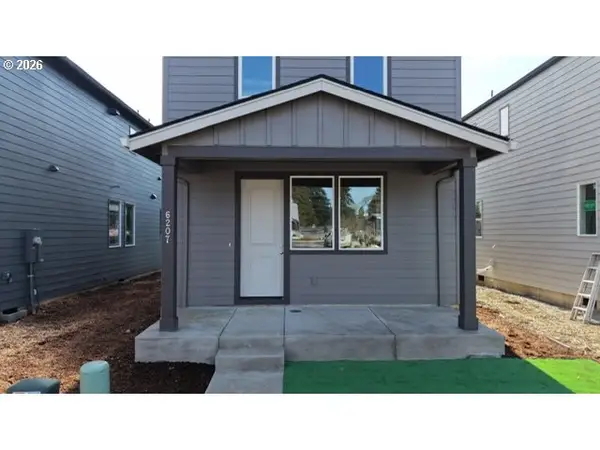 $275,000Active3 beds 3 baths1,499 sq. ft.
$275,000Active3 beds 3 baths1,499 sq. ft.6207 NE 43rd St, Vancouver, WA 98661
MLS# 179794077Listed by: PROUD GROUND

