1601 NE 122nd Ct, Vancouver, WA 98684
Local realty services provided by:Better Homes and Gardens Real Estate Equinox
Listed by: tisha ticknor, jada jensen
Office: d. r. horton
MLS#:490792484
Source:PORTLAND
Price summary
- Price:$499,995
- Price per sq. ft.:$342.93
- Monthly HOA dues:$94
About this home
Special sale event - move-in ready new construction opportunity at Fircrest Meadows in Vancouver! Limited time price reduction! Get a below market LOWEST INTEREST RATE IN YEARS as well as a $$,$$$ FLEX CREDIT with preferred lender DHI Mortgage to help make your homeownership dreams a reality! Use toward closing costs, options, and upgrades your way! Enjoy the peace of mind and efficiency of all new systems plus an included 10-year builder home warranty when you buy this new build home! The Spruce II floor plan, available at Fircrest Meadows in Vancouver, is a single-story home with a smartly designed layout that contains 3 bedrooms, 2 bathrooms, and a 2-car garage. Entering past the covered porch, take in the high-quality finishes throughout, including premium laminate and LVT flooring, quartz counters, and shaker-style cabinetry with chrome hardware. 2 bedrooms adjoin a full bathroom near the entryway, perfect for a home office or hosting a guest. Continuing in, an open great room with vaulted ceilings offers a dynamic living space, complete with a glimmering electric fireplace. The chef-inspired kitchen draws in hungry houseguests to sit at the plumbed kitchen island. Quartz counters, stainless-steel appliances, and a full pantry add to the classic style. Past the pantry is a full laundry room with extra storage space. Head through the living area to find the primary suite. The primary bedroom holds a spacious walk-in closet and an en suite bathroom for an easy morning routine. Outside the primary bedroom window, there is a covered patio leading to the fenced backyard, perfect for sipping your morning coffee in the fresh air. Enjoy one-story living in style in our Spruce II floor plan. Photos are representative of plan only and may vary as built. Schedule a tour of Fircrest Meadows in Vancouver today to learn more!
Contact an agent
Home facts
- Year built:2025
- Listing ID #:490792484
- Added:99 day(s) ago
- Updated:November 21, 2025 at 08:19 AM
Rooms and interior
- Bedrooms:3
- Total bathrooms:2
- Full bathrooms:2
- Living area:1,458 sq. ft.
Heating and cooling
- Cooling:Central Air, Heat Pump
- Heating:Forced Air, Heat Pump
Structure and exterior
- Roof:Composition
- Year built:2025
- Building area:1,458 sq. ft.
- Lot area:0.1 Acres
Schools
- High school:Evergreen
- Middle school:Cascade
- Elementary school:Fircrest
Utilities
- Water:Public Water
- Sewer:Public Sewer
Finances and disclosures
- Price:$499,995
- Price per sq. ft.:$342.93
New listings near 1601 NE 122nd Ct
- Open Sat, 11am to 2pmNew
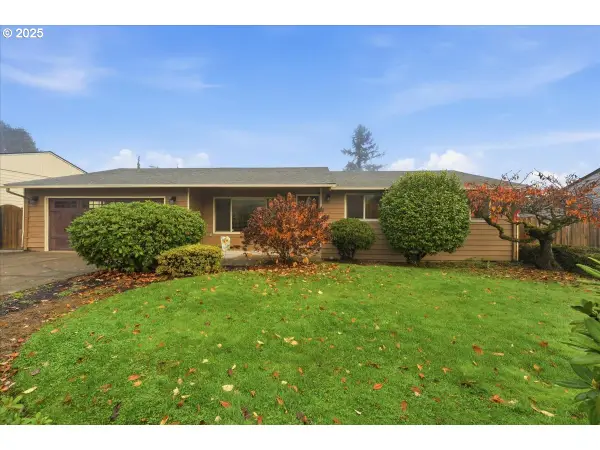 $615,000Active3 beds 2 baths1,487 sq. ft.
$615,000Active3 beds 2 baths1,487 sq. ft.1318 NW 88th St, Vancouver, WA 98665
MLS# 353704161Listed by: BERKSHIRE HATHAWAY HOMESERVICES NW REAL ESTATE - New
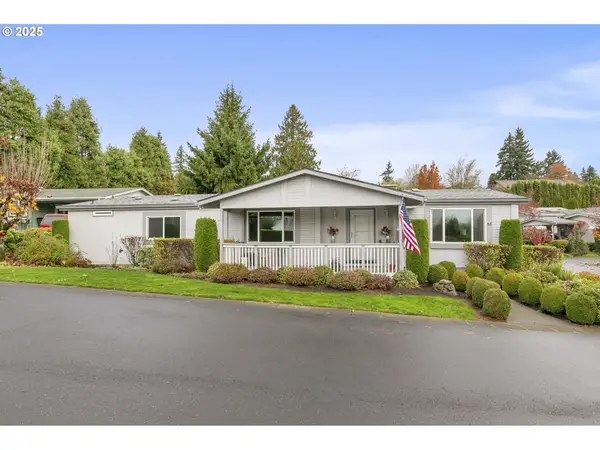 $185,000Active2 beds 2 baths1,632 sq. ft.
$185,000Active2 beds 2 baths1,632 sq. ft.5701 NE St Johns Rd #58, Vancouver, WA 98661
MLS# 473914662Listed by: KELLER WILLIAMS REALTY - New
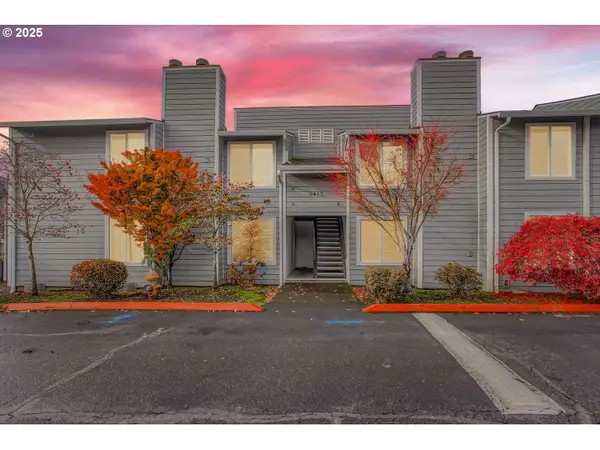 $245,000Active3 beds 2 baths963 sq. ft.
$245,000Active3 beds 2 baths963 sq. ft.5417 NE 34th St #30(H), Vancouver, WA 98661
MLS# 532571590Listed by: EXP REALTY LLC - New
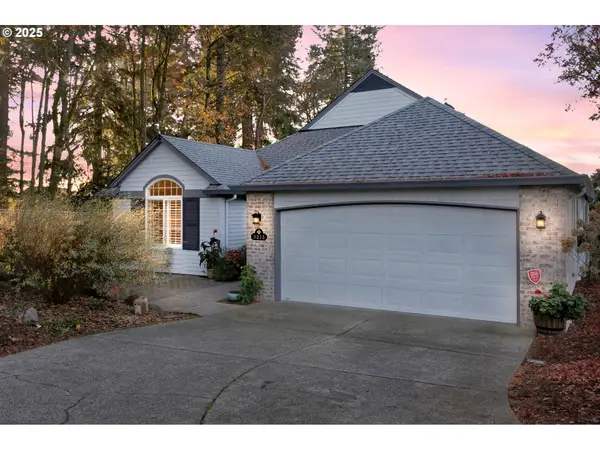 $765,000Active2 beds 2 baths1,659 sq. ft.
$765,000Active2 beds 2 baths1,659 sq. ft.3215 SE Baypoint Dr, Vancouver, WA 98683
MLS# 635985482Listed by: FAIRWAY VILLAGE REALTY, LLC - New
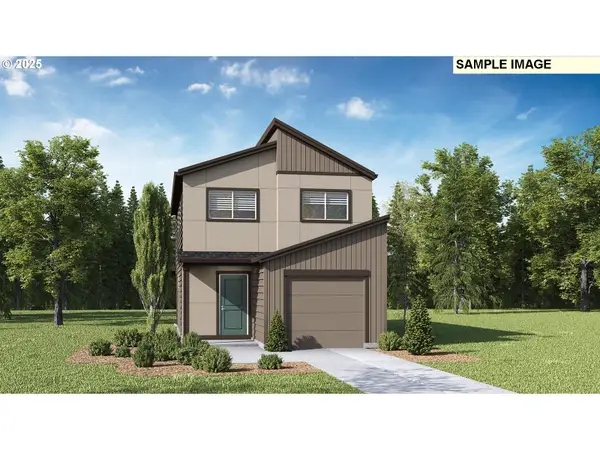 $489,995Active3 beds 2 baths1,353 sq. ft.
$489,995Active3 beds 2 baths1,353 sq. ft.1115 SE 194th Pl, Camas, WA 98607
MLS# 128793076Listed by: D. R. HORTON - New
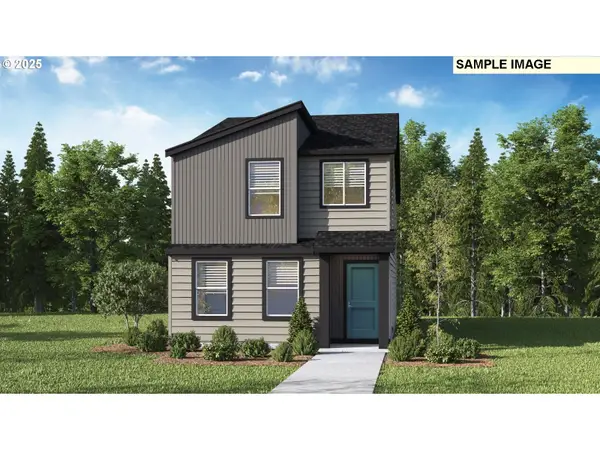 $504,995Active4 beds 2 baths1,499 sq. ft.
$504,995Active4 beds 2 baths1,499 sq. ft.1107 SE 193rd Pl, Camas, WA 98607
MLS# 319831911Listed by: D. R. HORTON - Open Sat, 11am to 1pmNew
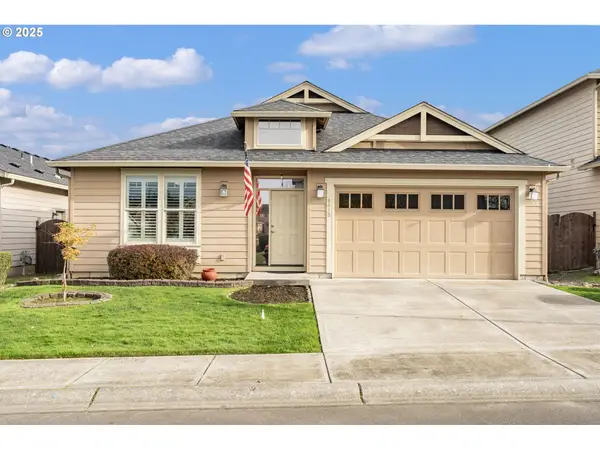 $575,000Active3 beds 2 baths1,850 sq. ft.
$575,000Active3 beds 2 baths1,850 sq. ft.6613 NE 54th Ct, Vancouver, WA 98661
MLS# 667857193Listed by: KNIPE REALTY ERA POWERED - Open Fri, 10am to 5pmNew
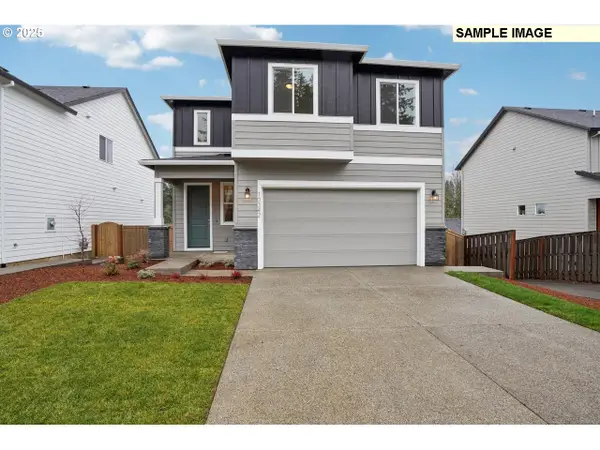 $547,365Active4 beds 3 baths1,670 sq. ft.
$547,365Active4 beds 3 baths1,670 sq. ft.4302 NE 186th St #LOT 252, Vancouver, WA 98686
MLS# 715062973Listed by: HOLT HOMES REALTY, LLC 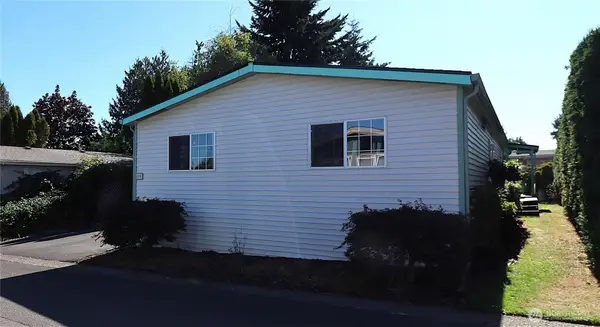 $125,000Pending3 beds 2 baths1,785 sq. ft.
$125,000Pending3 beds 2 baths1,785 sq. ft.16812 SE 1st Street #80, Vancouver, WA 98684
MLS# 2443233Listed by: COMMONWEALTH REAL ESTATE SERV.- Open Sat, 1 to 3pmNew
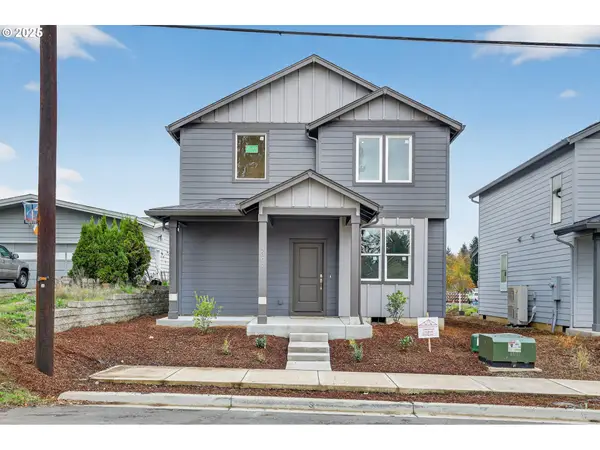 $310,000Active3 beds 3 baths1,499 sq. ft.
$310,000Active3 beds 3 baths1,499 sq. ft.4307 NE 62nd Ave, Vancouver, WA 98660
MLS# 105365189Listed by: PROUD GROUND
