16515 NE 58th St, Vancouver, WA 98682
Local realty services provided by:Better Homes and Gardens Real Estate Equinox
Listed by: donna roberts
Office: exp realty llc.
MLS#:24240295
Source:PORTLAND
Price summary
- Price:$2,495,000
- Price per sq. ft.:$582.4
About this home
**HUGE MARKET ADJ PRICE**Discover the potential of this updated 4-bedroom country farmhouse on 18 gated level acres within Clark County jurisdiction, now featuring *new siding* and seller openness to carrying a note. The remodeled kitchen boasts quartz countertops, freshly painted cabinetry, and newer stainless steel appliances, blending charm with modern function. A separate 2BR/2BA 1152 sqft guesthouse includes a deck and gazebo, perfect for multigenerational living or rental income. Additional structures include a 3000+ sqft shop, a 4000+ sqft hay barn, a woodshed, and a rare old-growth virgin timber barn with power—capable of storing 300 tons of hay or ideal for livestock. Zoned R-5/AG-20 with an Urban Reserve Overlay (UR-20/Industrial) and bordering the City of Vancouver to the east, this versatile property offers a wide range of potential uses, including an event center, agricultural operations, or room to develop an equestrian arena. Buyers to perform all due diligence—this is a rare opportunity to secure a flexible property with serious upside and space to build your vision.
Contact an agent
Home facts
- Year built:1965
- Listing ID #:24240295
- Added:510 day(s) ago
- Updated:December 17, 2025 at 03:04 PM
Rooms and interior
- Bedrooms:4
- Total bathrooms:4
- Full bathrooms:3
- Half bathrooms:1
- Living area:4,284 sq. ft.
Heating and cooling
- Heating:Mini Split
Structure and exterior
- Roof:Composition
- Year built:1965
- Building area:4,284 sq. ft.
- Lot area:18 Acres
Schools
- High school:Union
- Middle school:Frontier
- Elementary school:Emerald
Utilities
- Water:Well
- Sewer:Septic Tank
Finances and disclosures
- Price:$2,495,000
- Price per sq. ft.:$582.4
- Tax amount:$10,418 (2024)
New listings near 16515 NE 58th St
- New
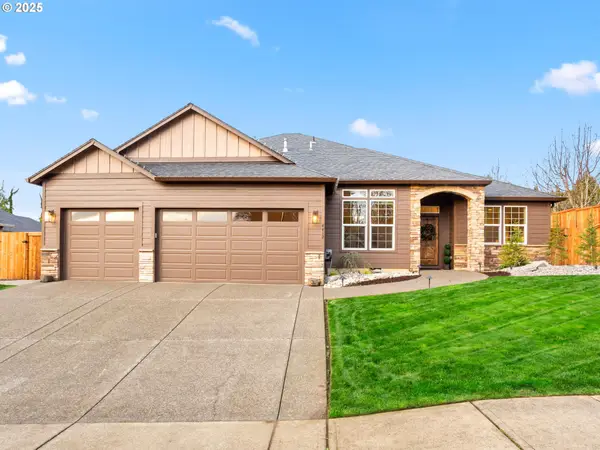 $925,000Active3 beds 2 baths2,250 sq. ft.
$925,000Active3 beds 2 baths2,250 sq. ft.4412 NW 122nd St, Vancouver, WA 98685
MLS# 799905117Listed by: BERKSHIRE HATHAWAY HOMESERVICES NW REAL ESTATE - Open Sat, 10am to 1pmNew
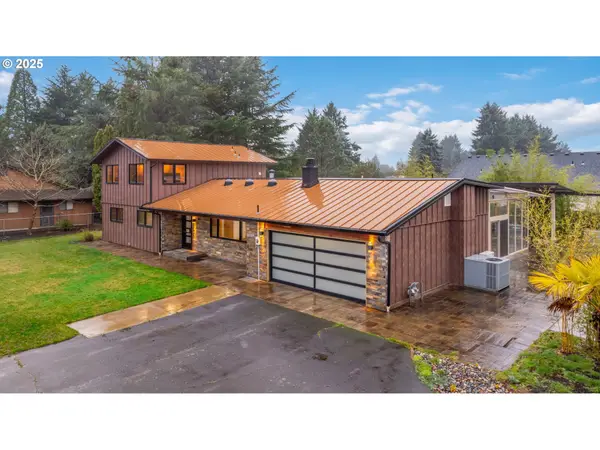 $849,900Active3 beds 3 baths3,476 sq. ft.
$849,900Active3 beds 3 baths3,476 sq. ft.1418 SE 188th Ave, Vancouver, WA 98683
MLS# 408731288Listed by: EXP REALTY LLC - New
 $162,500Active3 beds 2 baths1,188 sq. ft.
$162,500Active3 beds 2 baths1,188 sq. ft.16812 SE 1st St #112, Vancouver, WA 98684
MLS# 157350291Listed by: REALTY ONE GROUP PRESTIGE - New
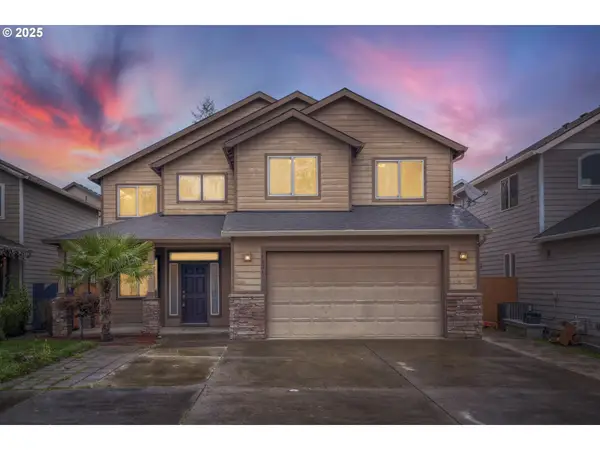 $615,000Active5 beds 3 baths2,699 sq. ft.
$615,000Active5 beds 3 baths2,699 sq. ft.14014 NE 81st Cir, Vancouver, WA 98682
MLS# 167400156Listed by: REAL ESTATE PERFORMANCE GROUP LLC - New
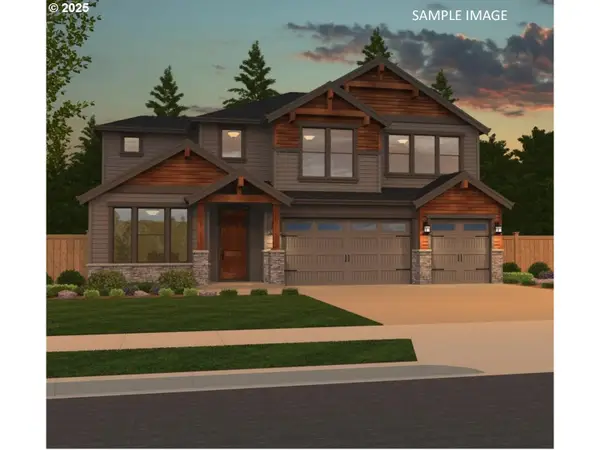 $1,199,000Active4 beds 4 baths3,298 sq. ft.
$1,199,000Active4 beds 4 baths3,298 sq. ft.6704 NW 26th Ct #LOT 10, Vancouver, WA 98665
MLS# 525851867Listed by: REALTY PRO WEST, LLC - New
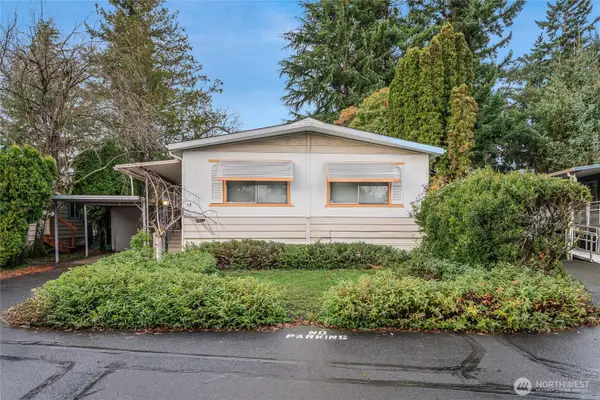 $129,900Active3 beds 2 baths1,536 sq. ft.
$129,900Active3 beds 2 baths1,536 sq. ft.5404 NE 121st Avenue #73, Vancouver, WA 98682
MLS# 2461518Listed by: BERKSHIRE HATHAWAY HS NW - New
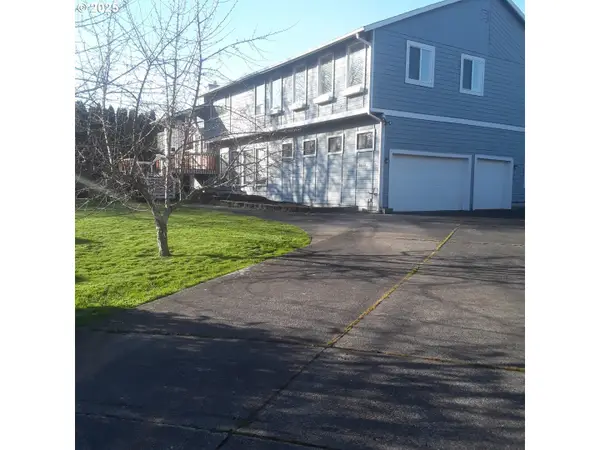 $735,000Active4 beds 4 baths4,467 sq. ft.
$735,000Active4 beds 4 baths4,467 sq. ft.1408 SE 83rd Ct, Vancouver, WA 98664
MLS# 644324953Listed by: NEXT GENERATION REAL ESTATE LLC - Open Sat, 11am to 1pmNew
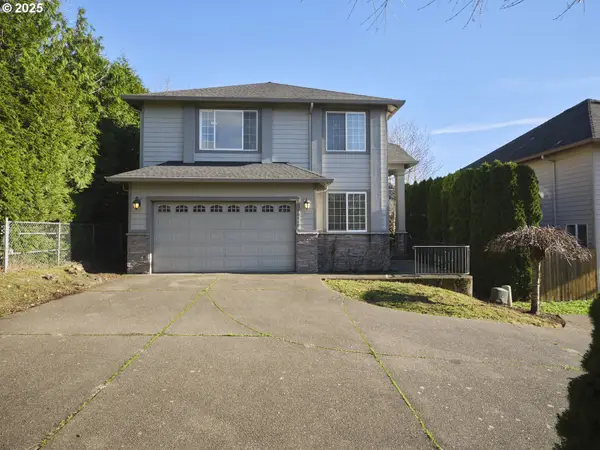 $619,900Active4 beds 3 baths2,515 sq. ft.
$619,900Active4 beds 3 baths2,515 sq. ft.10410 SE French Rd, Vancouver, WA 98664
MLS# 675516073Listed by: JOHN L. SCOTT REAL ESTATE - New
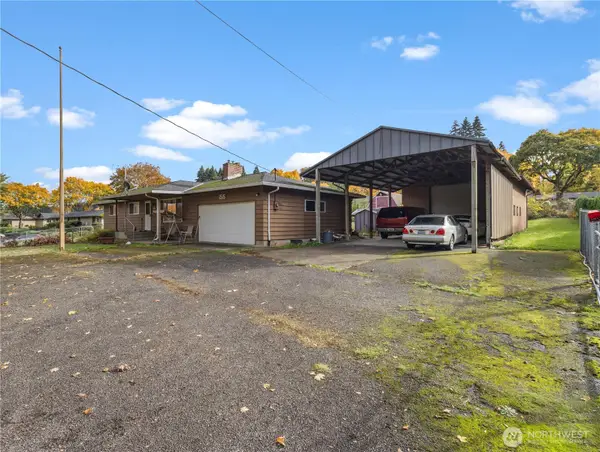 $1,300,000Active3 beds 2 baths2,288 sq. ft.
$1,300,000Active3 beds 2 baths2,288 sq. ft.1515 June Drive, Vancouver, WA 98661
MLS# 2460367Listed by: EXP REALTY - New
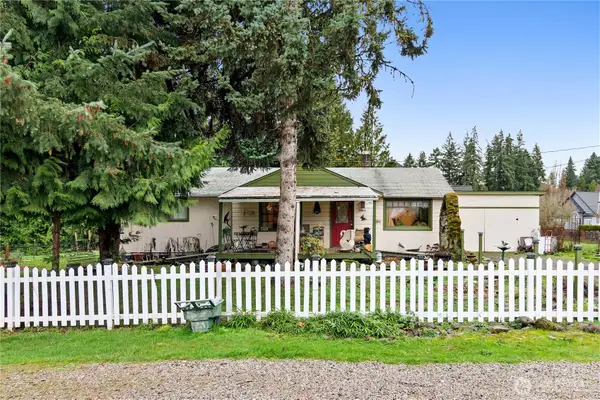 $498,997Active3 beds 2 baths1,680 sq. ft.
$498,997Active3 beds 2 baths1,680 sq. ft.13012 NE 39th Avenue, Vancouver, WA 98686
MLS# 2461341Listed by: RE/MAX EQUITY GROUP
