17205 NE 83rd St, Vancouver, WA 98682
Local realty services provided by:Better Homes and Gardens Real Estate Realty Partners
Listed by: jaime richardson
Office: new tradition realty inc
MLS#:742146487
Source:PORTLAND
Price summary
- Price:$979,900
- Price per sq. ft.:$314.17
- Monthly HOA dues:$49
About this home
Spacious + Stunning- with a 3-Car & a Tandem Garage! Step into this beautifully designed open-concept home featuring a welcoming den with double doors, a sprawling great room with a gorgeous fireplace, the chef's kitchen is a dream, complete with a built-in wall oven & cooktop, drawers galore for every dish, pot and pan you own. The massive island packed with storage and plenty of room for bar stools, the walk-in pantry is big enough to fit a twin bed—seriously! Host dinner parties for 10+ in the spacious dining area. Enjoy oak hardwoods throughout, sleek quartz countertops, champagne fixtures and a full bathroom on the main floor. The luxurious primary suite offers a spa-like retreat with a dual-headed tiled shower, separate sinks a sit-down vanity, and a fully shelved walk-in closet. Out back, you’ll love the oversized double covered patios with two sliding glass doors—perfect for entertaining, relaxing, or planting your dream garden. This home truly has it all- NextGen Energy Star Certified by a third party, 2 Year Builder Workmanship Warranty & a 2-10 Home Buyer Warranty, come see it for yourself. *Use of preferred lenders can trigger maximum incentives*
Contact an agent
Home facts
- Year built:2025
- Listing ID #:742146487
- Added:174 day(s) ago
- Updated:December 17, 2025 at 03:02 PM
Rooms and interior
- Bedrooms:4
- Total bathrooms:3
- Full bathrooms:3
- Living area:3,119 sq. ft.
Heating and cooling
- Cooling:Heat Exchanger, Heat Pump
- Heating:ENERGY STAR Qualified Equipment, Heat Exchanger, Heat Pump
Structure and exterior
- Roof:Composition
- Year built:2025
- Building area:3,119 sq. ft.
- Lot area:0.14 Acres
Schools
- High school:Union
- Middle school:Frontier
- Elementary school:Pioneer
Utilities
- Water:Public Water
- Sewer:Public Sewer
Finances and disclosures
- Price:$979,900
- Price per sq. ft.:$314.17
- Tax amount:$1,851 (2024)
New listings near 17205 NE 83rd St
- New
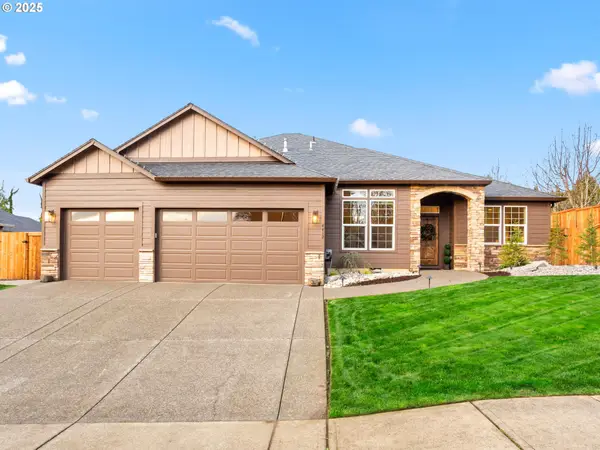 $925,000Active3 beds 2 baths2,250 sq. ft.
$925,000Active3 beds 2 baths2,250 sq. ft.4412 NW 122nd St, Vancouver, WA 98685
MLS# 799905117Listed by: BERKSHIRE HATHAWAY HOMESERVICES NW REAL ESTATE - Open Sat, 10am to 1pmNew
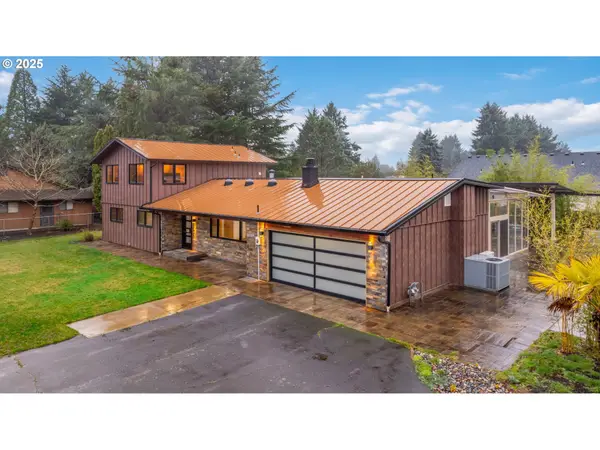 $849,900Active3 beds 3 baths3,476 sq. ft.
$849,900Active3 beds 3 baths3,476 sq. ft.1418 SE 188th Ave, Vancouver, WA 98683
MLS# 408731288Listed by: EXP REALTY LLC - New
 $162,500Active3 beds 2 baths1,188 sq. ft.
$162,500Active3 beds 2 baths1,188 sq. ft.16812 SE 1st St #112, Vancouver, WA 98684
MLS# 157350291Listed by: REALTY ONE GROUP PRESTIGE - New
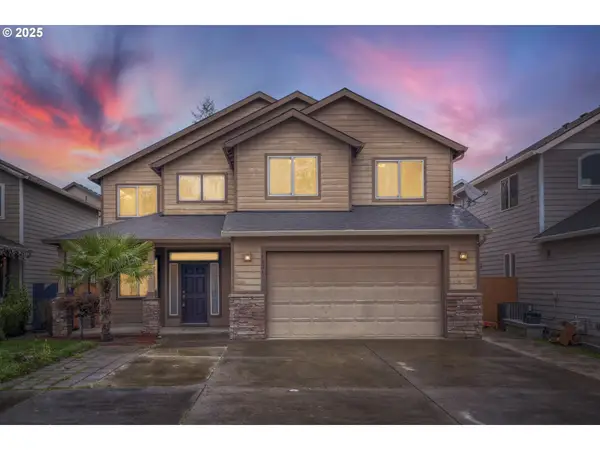 $615,000Active5 beds 3 baths2,699 sq. ft.
$615,000Active5 beds 3 baths2,699 sq. ft.14014 NE 81st Cir, Vancouver, WA 98682
MLS# 167400156Listed by: REAL ESTATE PERFORMANCE GROUP LLC - New
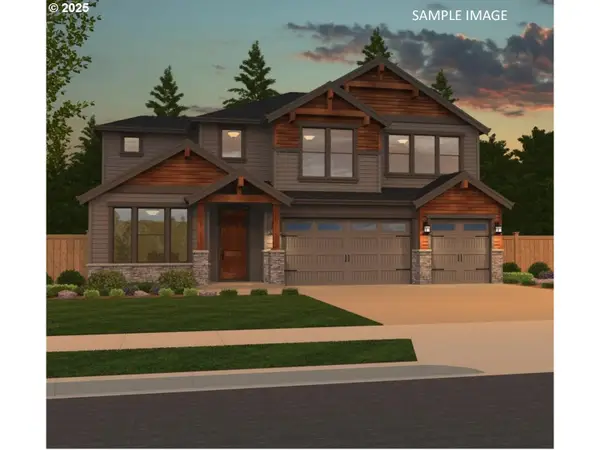 $1,199,000Active4 beds 4 baths3,298 sq. ft.
$1,199,000Active4 beds 4 baths3,298 sq. ft.6704 NW 26th Ct #LOT 10, Vancouver, WA 98665
MLS# 525851867Listed by: REALTY PRO WEST, LLC - New
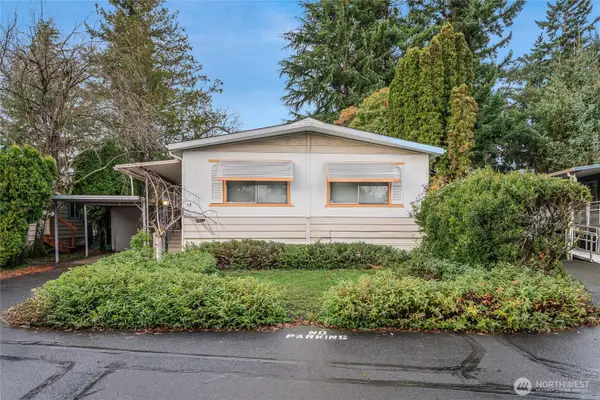 $129,900Active3 beds 2 baths1,536 sq. ft.
$129,900Active3 beds 2 baths1,536 sq. ft.5404 NE 121st Avenue #73, Vancouver, WA 98682
MLS# 2461518Listed by: BERKSHIRE HATHAWAY HS NW - New
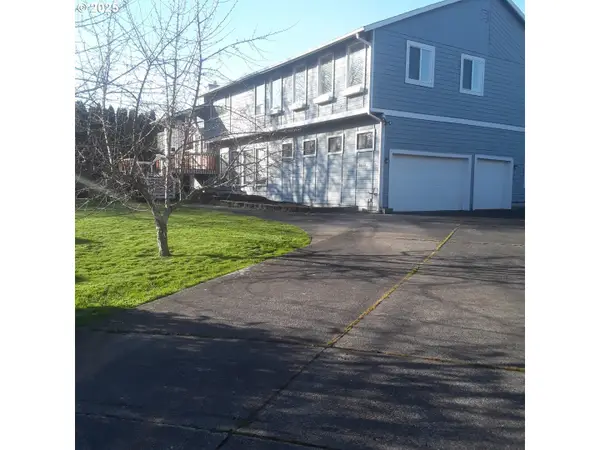 $735,000Active4 beds 4 baths4,467 sq. ft.
$735,000Active4 beds 4 baths4,467 sq. ft.1408 SE 83rd Ct, Vancouver, WA 98664
MLS# 644324953Listed by: NEXT GENERATION REAL ESTATE LLC - Open Sat, 11am to 1pmNew
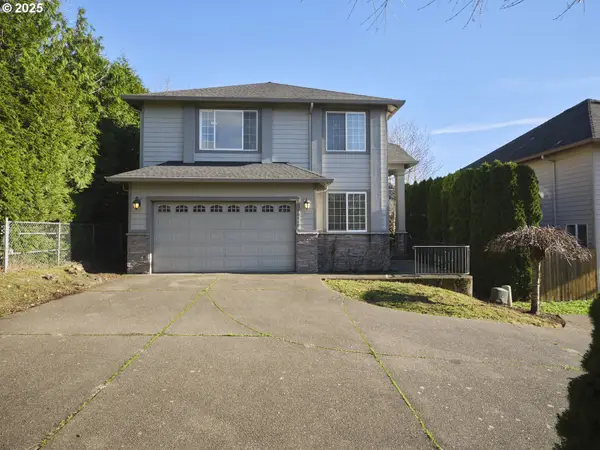 $619,900Active4 beds 3 baths2,515 sq. ft.
$619,900Active4 beds 3 baths2,515 sq. ft.10410 SE French Rd, Vancouver, WA 98664
MLS# 675516073Listed by: JOHN L. SCOTT REAL ESTATE - New
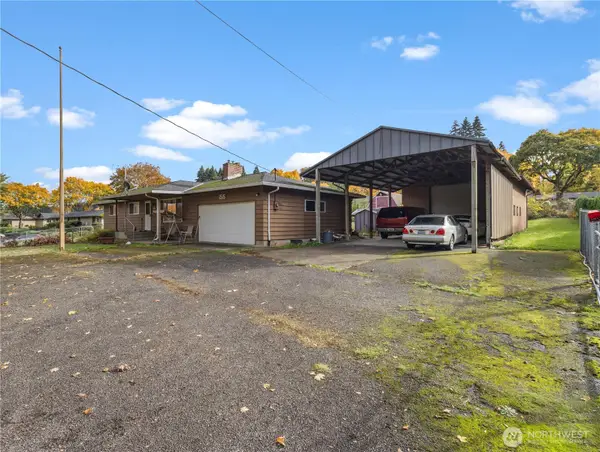 $1,300,000Active3 beds 2 baths2,288 sq. ft.
$1,300,000Active3 beds 2 baths2,288 sq. ft.1515 June Drive, Vancouver, WA 98661
MLS# 2460367Listed by: EXP REALTY - New
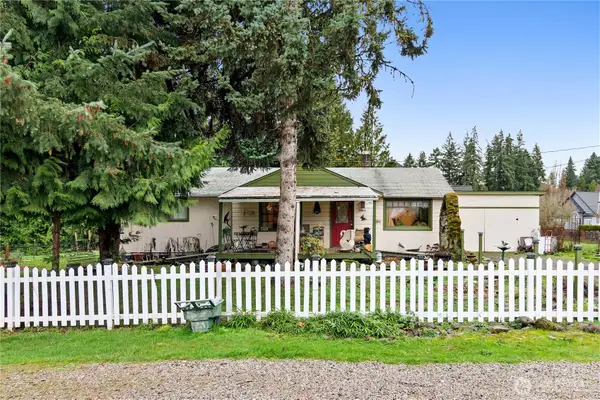 $498,997Active3 beds 2 baths1,680 sq. ft.
$498,997Active3 beds 2 baths1,680 sq. ft.13012 NE 39th Avenue, Vancouver, WA 98686
MLS# 2461341Listed by: RE/MAX EQUITY GROUP
