17620 SE Evergreen Hwy, Vancouver, WA 98683
Local realty services provided by:Better Homes and Gardens Real Estate Realty Partners
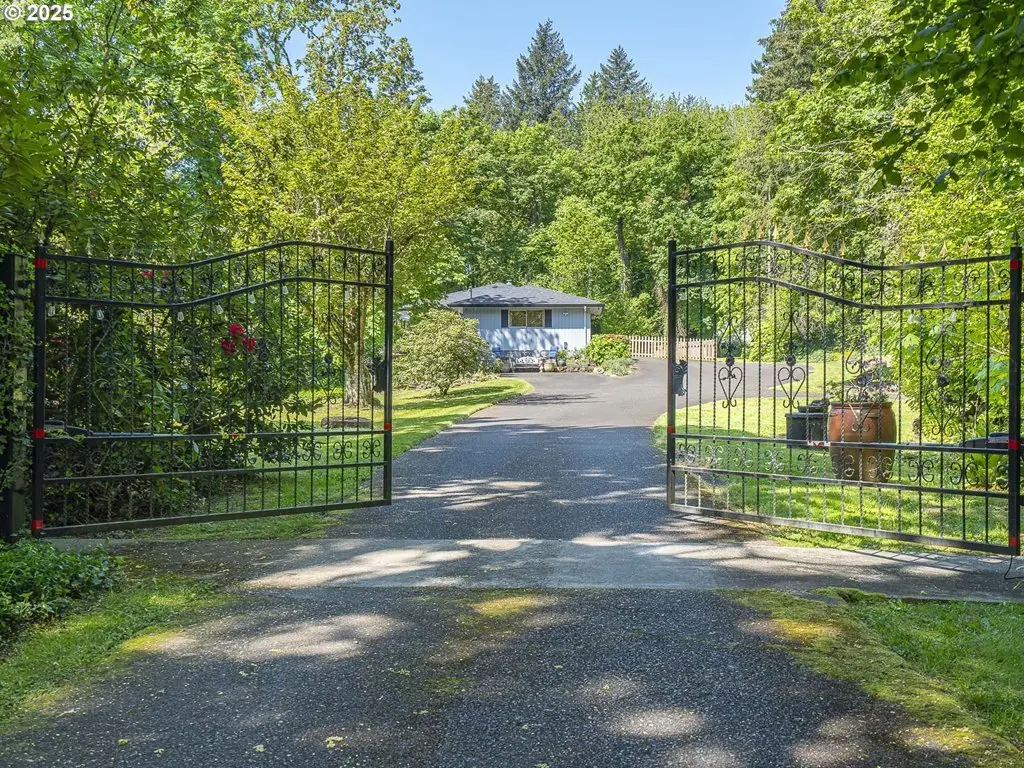

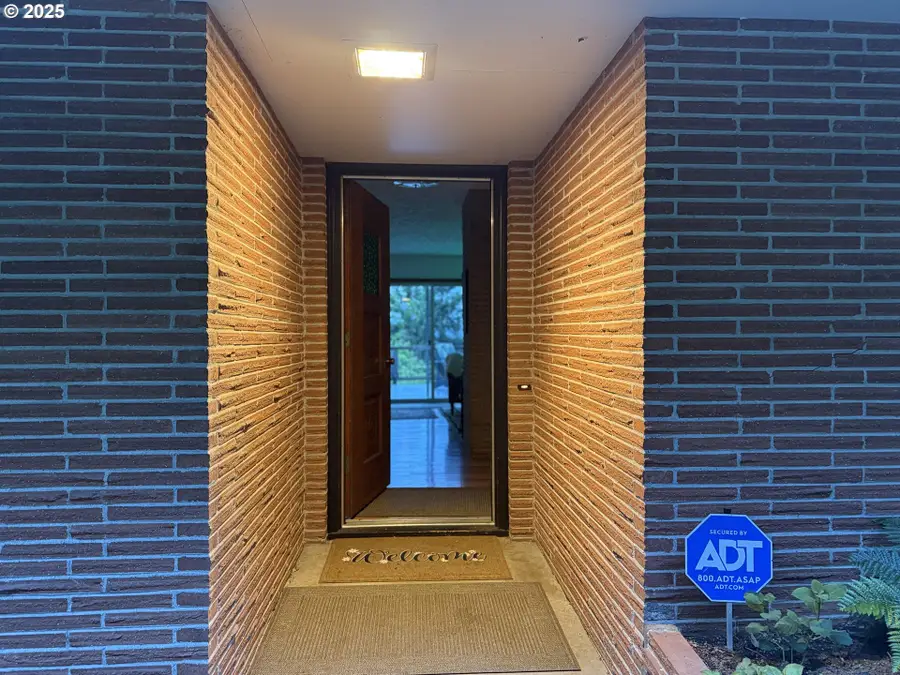
Listed by:thom butts
Office:re/max northwest
MLS#:180638493
Source:PORTLAND
Price summary
- Price:$1,500,000
- Price per sq. ft.:$644.05
About this home
Nestled behind double gates along a peaceful stretch of Evergreen Highway, this extraordinary estate offers privacy, space, and Columbia River views. The main residence, a 1968 Daylight Ranch, underwent an extensive renovation between 2018–2019. Major upgrades include foundation stabilization by TerraFirma, plus new heating, plumbing, electrical systems, and roof — this home presents as a modern home with timeless character. Perfect for entertaining, the breathtaking deck invites you to host unforgettable gatherings overlooking the river or unwind solo on a sunny afternoon. The lower level (of the main house) offers a fully self-contained living space with its own private entrance, kitchen, living room, bedroom, bathroom, and laundry — ideal for multi-generational living, guests, or potential rental income. Set on 4.11 acres with sweeping manicured lawns and mature landscaping + wild forestland, the property includes multiple outbuildings and a 24'x48' shop. A second residence — a stunningly remodeled 1987 manufactured home — is also included and currently rented, offering additional income or flexibility. An adjacent 2.2-acre undeveloped parcel is included in the sale, bringing the total to 6.31 acres — a rare opportunity to own a multi-home estate with room to expand, invest, or simply enjoy the peace and beauty of Evergreen Highway living. This rare compound presents a unique opportunity to enjoy refined river-view living with income potential, expansion possibilities, and complete privacy — just minutes from city conveniences and the airport. Buyer to do their own Due Diligence.
Contact an agent
Home facts
- Year built:1968
- Listing Id #:180638493
- Added:97 day(s) ago
- Updated:August 14, 2025 at 11:13 AM
Rooms and interior
- Bedrooms:4
- Total bathrooms:3
- Full bathrooms:3
- Living area:2,329 sq. ft.
Heating and cooling
- Cooling:Heat Pump
- Heating:Forced Air, Heat Pump
Structure and exterior
- Roof:Composition
- Year built:1968
- Building area:2,329 sq. ft.
- Lot area:6.31 Acres
Schools
- High school:Mountain View
- Middle school:Shahala
- Elementary school:Fishers Landing
Utilities
- Water:Well
- Sewer:Septic Tank
Finances and disclosures
- Price:$1,500,000
- Price per sq. ft.:$644.05
- Tax amount:$9,534 (2024)
New listings near 17620 SE Evergreen Hwy
 $399,999Active2 beds 2 baths1,480 sq. ft.
$399,999Active2 beds 2 baths1,480 sq. ft.13115 NW 11th Pl #A, Vancouver, WA 98685
MLS# 598183953Listed by: EXP REALTY LLC- New
 $535,000Active3 beds 2 baths1,424 sq. ft.
$535,000Active3 beds 2 baths1,424 sq. ft.15204 NE 42nd St, Vancouver, WA 98682
MLS# 159776469Listed by: KELLER WILLIAMS REALTY PORTLAND CENTRAL - New
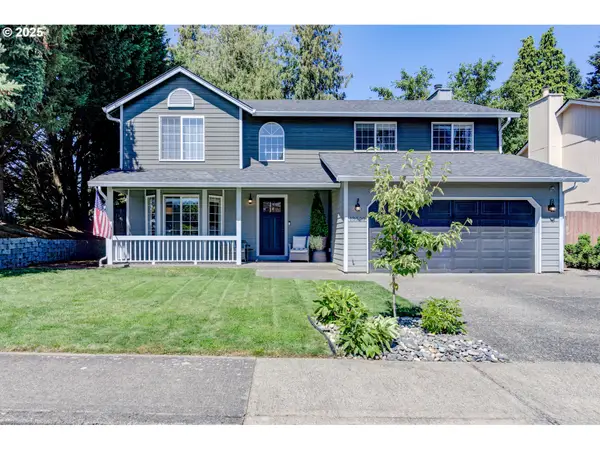 $524,900Active4 beds 3 baths2,170 sq. ft.
$524,900Active4 beds 3 baths2,170 sq. ft.13000 NE 93rd St, Vancouver, WA 98682
MLS# 388334614Listed by: WINDERMERE NORTHWEST LIVING - New
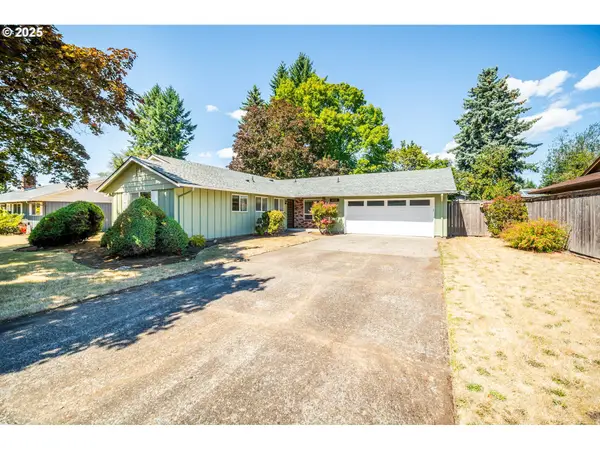 $499,000Active3 beds 2 baths1,420 sq. ft.
$499,000Active3 beds 2 baths1,420 sq. ft.6118 Kansas St, Vancouver, WA 98661
MLS# 624986764Listed by: WINDERMERE NORTHWEST LIVING - New
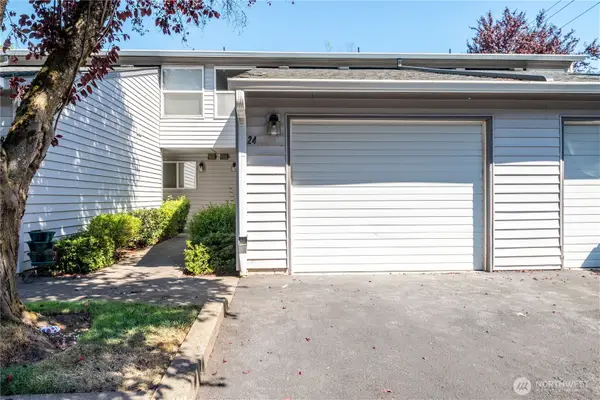 $275,000Active2 beds 3 baths1,491 sq. ft.
$275,000Active2 beds 3 baths1,491 sq. ft.5301 Plomondon Street #F24, Vancouver, WA 98661
MLS# 2421206Listed by: RE/MAX PREMIER GROUP - New
 $349,500Active0.31 Acres
$349,500Active0.31 Acres6702 NW 24th Ct, Vancouver, WA 98665
MLS# 791314304Listed by: MORE REALTY, INC - New
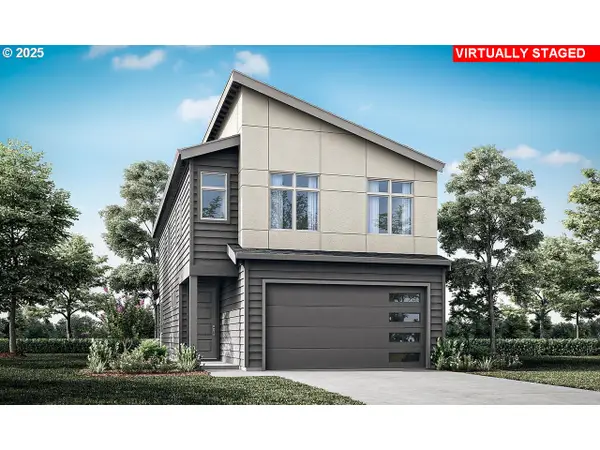 $595,939Active4 beds 3 baths2,009 sq. ft.
$595,939Active4 beds 3 baths2,009 sq. ft.1406 NE 181st Ave #Lot 84, Vancouver, WA 98684
MLS# 353788434Listed by: HOLT HOMES REALTY, LLC - New
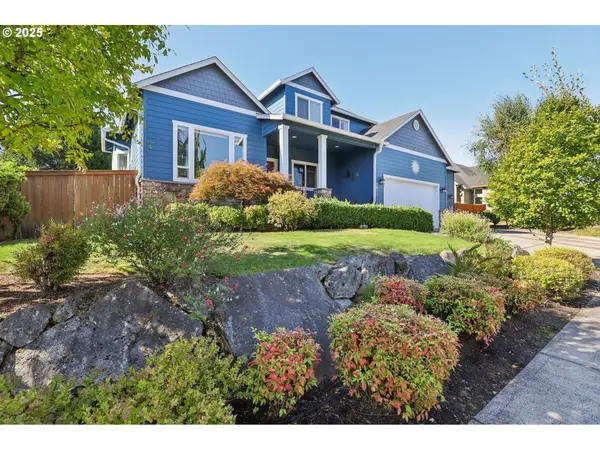 $840,000Active5 beds 3 baths2,980 sq. ft.
$840,000Active5 beds 3 baths2,980 sq. ft.2611 NW 127th St, Vancouver, WA 98685
MLS# 353510030Listed by: REDFIN - Open Sun, 12 to 2pmNew
 $390,000Active2 beds 1 baths970 sq. ft.
$390,000Active2 beds 1 baths970 sq. ft.2205 W 28th St, Vancouver, WA 98660
MLS# 378156625Listed by: JOHN L. SCOTT REAL ESTATE - Open Sat, 12 to 2pmNew
 $749,900Active4 beds 3 baths3,438 sq. ft.
$749,900Active4 beds 3 baths3,438 sq. ft.15502 NE 26th Ave, Vancouver, WA 98686
MLS# 429930712Listed by: EXP REALTY LLC

