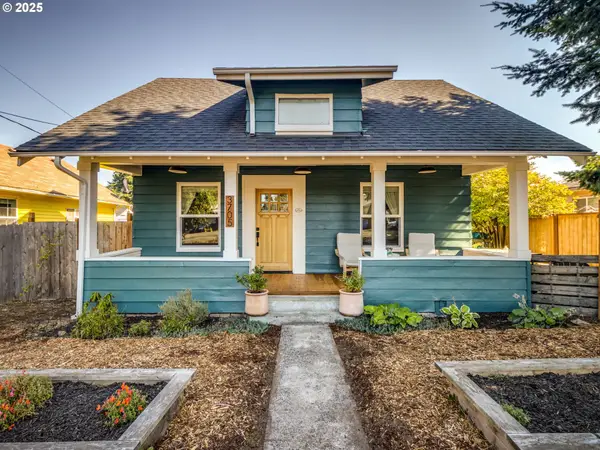17717 SE Quarry Dr, Vancouver, WA 98683
Local realty services provided by:Better Homes and Gardens Real Estate Equinox
17717 SE Quarry Dr,Vancouver, WA 98683
$459,995
- 3 Beds
- 2 Baths
- 1,353 sq. ft.
- Single family
- Pending
Listed by:katherine dodd
Office:d. r. horton
MLS#:193120049
Source:PORTLAND
Price summary
- Price:$459,995
- Price per sq. ft.:$339.98
- Monthly HOA dues:$107
About this home
Grand opening of Fisher's Creek Terrace new home community! Get the peace of mind and efficiency of new construction PLUS our new below-market LOWEST INTEREST RATE IN YEARS with preferred lender DHI Mortgage! Your dream home could now be in reach – meet your home payment goals with this limited time opportunity PLUS a closing cost credit! Meet the Magnolia – a 2-story floor plan available now at Fisher’s Creek Terrace in Vancouver, Washington. This open and thoughtful design holds 3 bedrooms, 2 bathrooms, and an attached garage. Make your way through the front yard, sporting irrigation and landscaping for exterior allure, and enter the breezy great room on the main floor. The classic kitchen showcases an island with quartz counters and extra seating, perfect for hosting. Stainless-steel appliances and a reach-in pantry will delight your home chef. The cozy living area is tucked at the rear of the great room. Step through the great room onto the covered patio surrounded by a fully fenced backyard, where you can sip your morning coffee in the fresh Pacific Northwest air. Under the stairs is a large storage closet to hold memories or seasonal decor. Ascending the stairs, you will first encounter a multi-use loft area, which would make a wonderful home office or craft corner and adds space to stretch out to the adjoining second and third bedrooms. Laundry is easy-breezy with a central laundry closet upstairs. Retreat to the tidy primary suite, which holds an attached bathroom and a walk-in closet. Explore the Magnolia floor plan today at Fisher’s Creek Terrace by scheduling a tour. Photos are representative of plan only and may vary as built.
Contact an agent
Home facts
- Year built:2025
- Listing ID #:193120049
- Added:75 day(s) ago
- Updated:September 19, 2025 at 07:25 AM
Rooms and interior
- Bedrooms:3
- Total bathrooms:2
- Full bathrooms:2
- Living area:1,353 sq. ft.
Heating and cooling
- Cooling:Central Air, Heat Pump
- Heating:Forced Air 90+, Heat Pump
Structure and exterior
- Roof:Composition
- Year built:2025
- Building area:1,353 sq. ft.
Schools
- High school:Mountain View
- Middle school:Shahala
- Elementary school:Fishers Landing
Utilities
- Water:Public Water
- Sewer:Public Sewer
Finances and disclosures
- Price:$459,995
- Price per sq. ft.:$339.98
New listings near 17717 SE Quarry Dr
- New
 $775,000Active4 beds 3 baths2,978 sq. ft.
$775,000Active4 beds 3 baths2,978 sq. ft.6804 Louisiana Drive, Vancouver, WA 98664
MLS# 2429628Listed by: PELLEGO, INC. - New
 $340,000Active2 beds 1 baths920 sq. ft.
$340,000Active2 beds 1 baths920 sq. ft.1820 E 33 St, Vancouver, WA 98663
MLS# 527477702Listed by: BERKSHIRE HATHAWAY HOMESERVICES NW REAL ESTATE - New
 $550,000Active3 beds 3 baths2,356 sq. ft.
$550,000Active3 beds 3 baths2,356 sq. ft.314 NW 102nd St, Vancouver, WA 98685
MLS# 719907742Listed by: WINDERMERE NORTHWEST LIVING - New
 $459,900Active3 beds 3 baths1,400 sq. ft.
$459,900Active3 beds 3 baths1,400 sq. ft.5029 NE 113th Loop, Vancouver, WA 98686
MLS# 721911341Listed by: WEST REALTY GROUP, LLC - New
 $535,000Active3 beds 2 baths1,432 sq. ft.
$535,000Active3 beds 2 baths1,432 sq. ft.9211 NW 17th Ave, Vancouver, WA 98665
MLS# 158038496Listed by: KEY PROPERTY SERVICES, INC - New
 $447,500Active3 beds 2 baths1,536 sq. ft.
$447,500Active3 beds 2 baths1,536 sq. ft.13012 NE 76th St, Vancouver, WA 98682
MLS# 491376730Listed by: KELLER WILLIAMS REALTY ELITE - New
 $475,000Active3 beds 3 baths2,147 sq. ft.
$475,000Active3 beds 3 baths2,147 sq. ft.14504 NE 32nd St, Vancouver, WA 98682
MLS# 170512552Listed by: MATIN REAL ESTATE - New
 $520,000Active3 beds 3 baths1,864 sq. ft.
$520,000Active3 beds 3 baths1,864 sq. ft.15312 NE 107th St, Vancouver, WA 98682
MLS# 786258469Listed by: REDFIN - Open Sat, 12 to 3pmNew
 $624,900Active3 beds 2 baths1,440 sq. ft.
$624,900Active3 beds 2 baths1,440 sq. ft.7001 NE 159th St, Vancouver, WA 98686
MLS# 649091220Listed by: PREMIERE PROPERTY GROUP, LLC - New
 $410,000Active3 beds 2 baths1,122 sq. ft.
$410,000Active3 beds 2 baths1,122 sq. ft.3705 P St, Vancouver, WA 98663
MLS# 771837788Listed by: MORE REALTY, INC
