19111 NE 29th Dr, Vancouver, WA 98684
Local realty services provided by:Better Homes and Gardens Real Estate Realty Partners
19111 NE 29th Dr,Vancouver, WA 98684
$695,000
- 4 Beds
- 2 Baths
- 1,938 sq. ft.
- Single family
- Pending
Listed by:kristin babby
Office:john l. scott real estate
MLS#:794361261
Source:PORTLAND
Price summary
- Price:$695,000
- Price per sq. ft.:$358.62
- Monthly HOA dues:$86
About this home
Pride in ownership shows in this single-level home located in an incredible neighborhood in East Vancouver. Let’s start with the backyard since it is amazing! It backs to a protected natural habitat—meaning you’ll never have a rear neighbor, just peace & greenery. Fruit lovers will be delighted by the backyard bounty, with sweet grapes and a fruit-producing persimmon, plum, and pear tree—featuring three different pear varieties! Nice size concrete patio off the family room sliding door. The yard also includes a great garden area on the side of the home and a full concrete walkway around the home, offering easy access and a tidy finish. Inside the home, the layout is functional and welcoming, with a bedroom in the front of the home, which can make a great office or den. Two more bedrooms and then the ensuite primary bedroom is on the other side of the home, giving you separation and privacy from the rest of the home. It also looks out to the backyard fruit trees & habitat area. The kitchen is open to the family room with a cozy gas fireplace. Kitchen has granite countertops, nice size double door pantry, stainless steel appliances, including gas range. All appliances stay, including the washer and dryer —making this home truly move-in ready. Tankless water heater, AC & forced heat make this home even more perfect. This is definitely one to come take a look at in person, as you will fall in love with it.
Contact an agent
Home facts
- Year built:2016
- Listing ID #:794361261
- Added:61 day(s) ago
- Updated:October 07, 2025 at 06:19 PM
Rooms and interior
- Bedrooms:4
- Total bathrooms:2
- Full bathrooms:2
- Living area:1,938 sq. ft.
Heating and cooling
- Cooling:Central Air
- Heating:Forced Air
Structure and exterior
- Roof:Composition
- Year built:2016
- Building area:1,938 sq. ft.
- Lot area:0.15 Acres
Schools
- High school:Union
- Middle school:Pacific
- Elementary school:Harmony
Utilities
- Water:Public Water
- Sewer:Public Sewer
Finances and disclosures
- Price:$695,000
- Price per sq. ft.:$358.62
- Tax amount:$5,884 (2024)
New listings near 19111 NE 29th Dr
- New
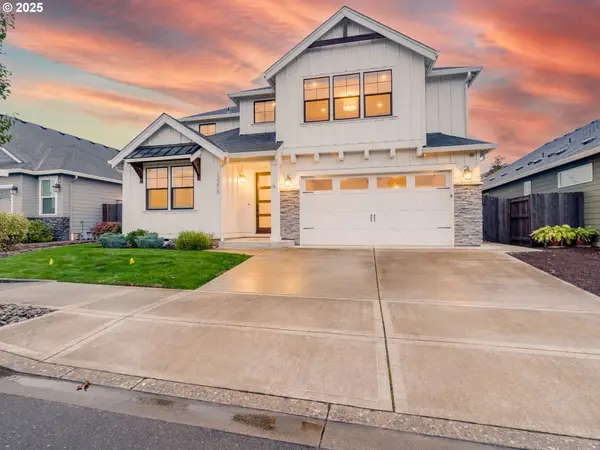 $824,900Active5 beds 3 baths2,994 sq. ft.
$824,900Active5 beds 3 baths2,994 sq. ft.13215 NE 60th Ave, Vancouver, WA 98686
MLS# 336257301Listed by: COMPASS - Open Sat, 11am to 1pmNew
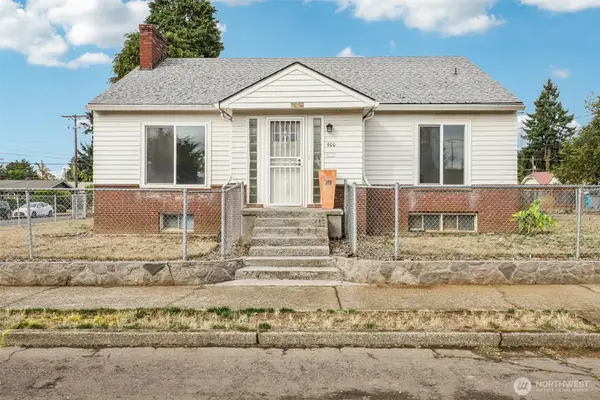 $505,000Active2 beds 2 baths2,525 sq. ft.
$505,000Active2 beds 2 baths2,525 sq. ft.600 E 38th Street, Vancouver, WA 98663
MLS# 2440375Listed by: REDFIN - New
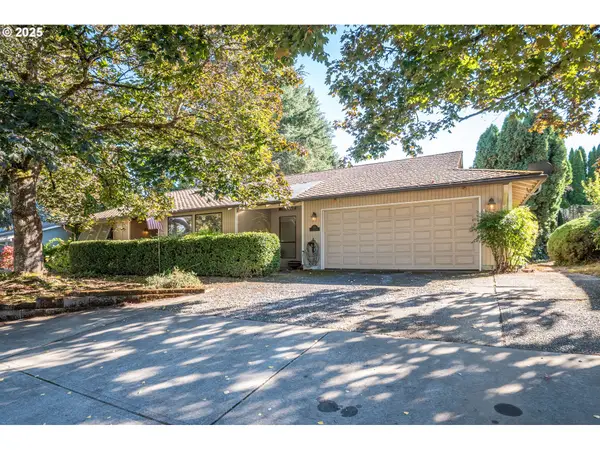 $499,000Active3 beds 3 baths2,008 sq. ft.
$499,000Active3 beds 3 baths2,008 sq. ft.211 NE 117th St, Vancouver, WA 98685
MLS# 291280735Listed by: KELLER WILLIAMS REALTY - New
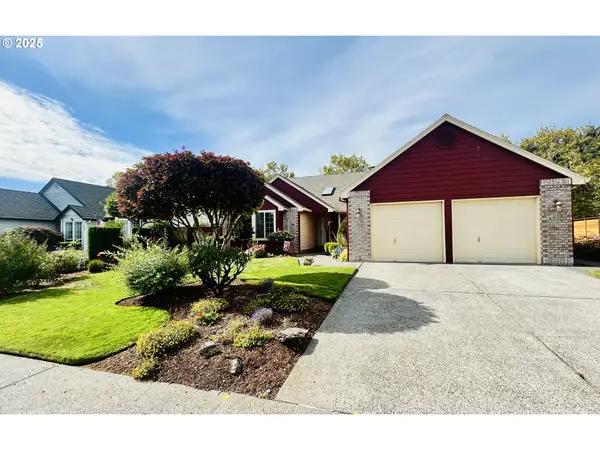 $595,000Active3 beds 2 baths1,756 sq. ft.
$595,000Active3 beds 2 baths1,756 sq. ft.1804 SE 161st Pl, Vancouver, WA 98683
MLS# 768760093Listed by: RICHARD BALLEW REALTY 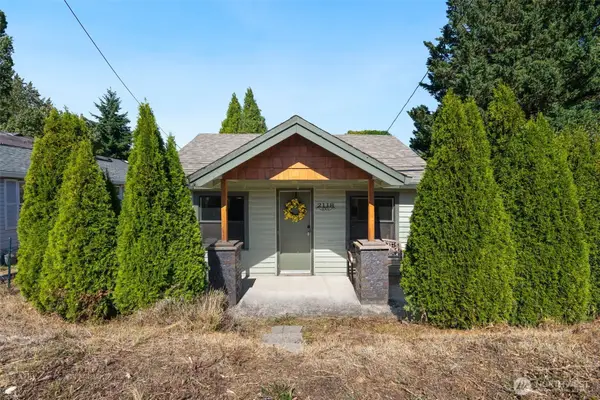 $294,000Pending2 beds 1 baths528 sq. ft.
$294,000Pending2 beds 1 baths528 sq. ft.2118 E 39th Street, Vancouver, WA 98663
MLS# 2442138Listed by: TEC REAL ESTATE INC.- New
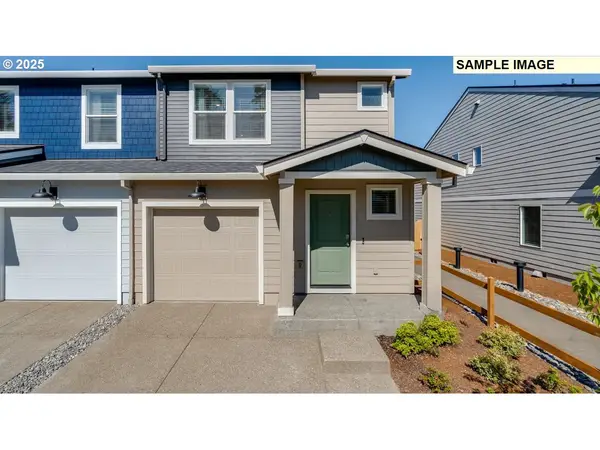 $423,995Active3 beds 3 baths1,491 sq. ft.
$423,995Active3 beds 3 baths1,491 sq. ft.10402 NE 121st Ave, Vancouver, WA 98662
MLS# 128984252Listed by: D. R. HORTON - New
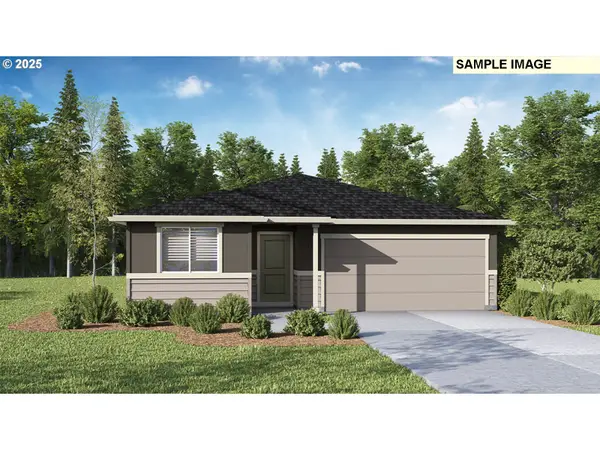 $514,995Active3 beds 2 baths1,458 sq. ft.
$514,995Active3 beds 2 baths1,458 sq. ft.1603 NE 122nd Ct, Vancouver, WA 98684
MLS# 129804291Listed by: D. R. HORTON - New
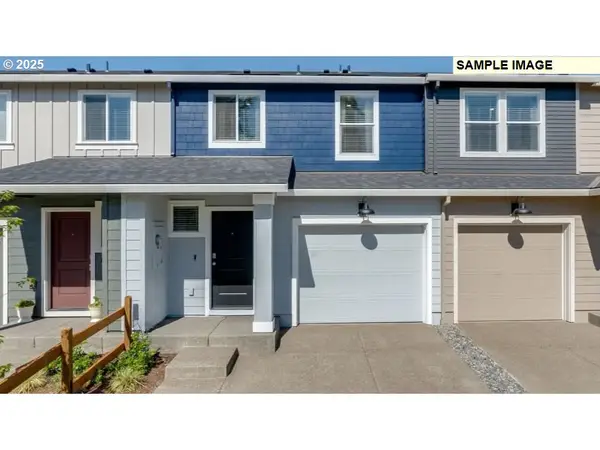 $410,995Active3 beds 3 baths1,461 sq. ft.
$410,995Active3 beds 3 baths1,461 sq. ft.10406 NE 121st Ave, Vancouver, WA 98662
MLS# 245657964Listed by: D. R. HORTON - New
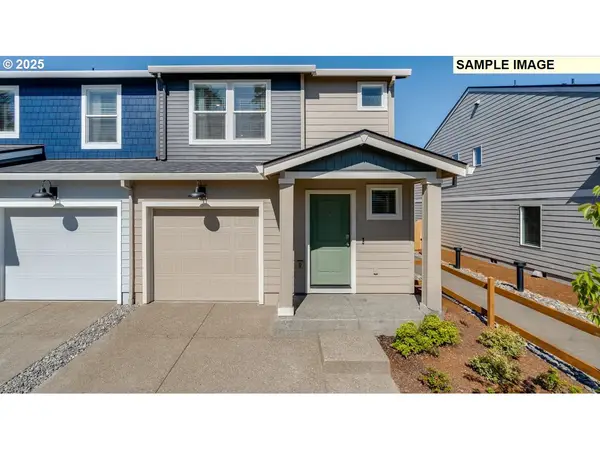 $420,995Active3 beds 3 baths1,491 sq. ft.
$420,995Active3 beds 3 baths1,491 sq. ft.10410 NE 121st Ave, Vancouver, WA 98662
MLS# 350073129Listed by: D. R. HORTON - New
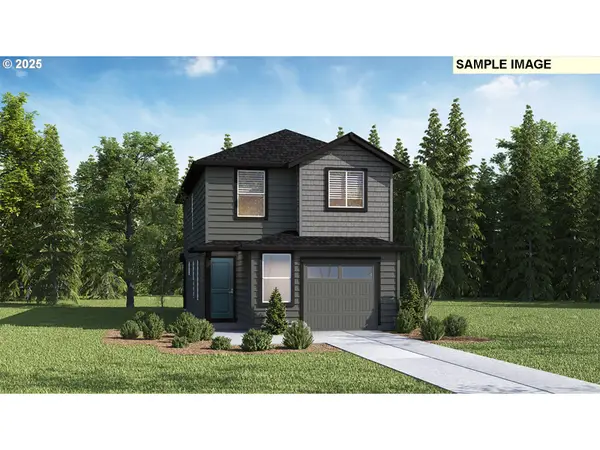 $499,995Active4 beds 2 baths1,478 sq. ft.
$499,995Active4 beds 2 baths1,478 sq. ft.1606 NE 122nd Ct, Vancouver, WA 98684
MLS# 476369812Listed by: D. R. HORTON
