19703 NE 68th St, Vancouver, WA 98682
Local realty services provided by:Better Homes and Gardens Real Estate Equinox
Listed by: hannah dubyne, skyla colvin
Office: real broker llc.
MLS#:338238365
Source:PORTLAND
Price summary
- Price:$1,450,000
- Price per sq. ft.:$299.03
About this home
This remarkable tudor-style property offers a rare combination of flat, usable land and close-in convenience - nearly 6 acres. The fenced pasture, surrounding yard, and wooded perimeter create both space and privacy, with room to add an additional future shop or outbuilding. An 8-car garage with heaters, Tesla EV charger, and a professional car lift makes this home ideal for hobbyists or anyone needing extra storage. Inside, the flexible layout includes a separate entry guest-suite, perfect for multi-generational living or rental potential, with separate HVAC and hot water heater. The home is generously sized, at 4,849 sqft, with room for everyone. Nearly all major systems have already been updated— including a new well pump, tank, and casing, HVAC and electrical, new water heaters, attic insulation, sealed crawlspace, a 50 year presidential roof and a landscape refresh - over $200k spent on system updates in the last 4 years! Come put your own touches on the interior design to your own liking. Other important features include a stunning hand-laid brick roundabout driveway, mature evergreen trees, fast internet, and a VA ASSUMABLE LOAN AT 2.875% - inquire for more details. Enjoy the benefits of acreage living just minutes from town, with endless potential to customize this property into your dream setup.
Contact an agent
Home facts
- Year built:1984
- Listing ID #:338238365
- Added:43 day(s) ago
- Updated:November 21, 2025 at 08:19 AM
Rooms and interior
- Bedrooms:5
- Total bathrooms:5
- Full bathrooms:4
- Half bathrooms:1
- Living area:4,849 sq. ft.
Heating and cooling
- Cooling:Central Air
- Heating:Forced Air
Structure and exterior
- Roof:Composition
- Year built:1984
- Building area:4,849 sq. ft.
- Lot area:5.73 Acres
Schools
- High school:Union
- Middle school:Frontier
- Elementary school:Pioneer
Utilities
- Water:Private, Well
- Sewer:Septic Tank
Finances and disclosures
- Price:$1,450,000
- Price per sq. ft.:$299.03
- Tax amount:$12,129 (2025)
New listings near 19703 NE 68th St
- Open Sat, 11am to 2pmNew
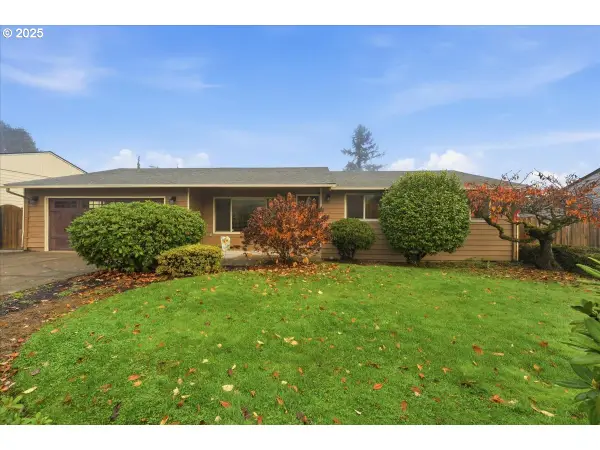 $615,000Active3 beds 2 baths1,487 sq. ft.
$615,000Active3 beds 2 baths1,487 sq. ft.1318 NW 88th St, Vancouver, WA 98665
MLS# 353704161Listed by: BERKSHIRE HATHAWAY HOMESERVICES NW REAL ESTATE - New
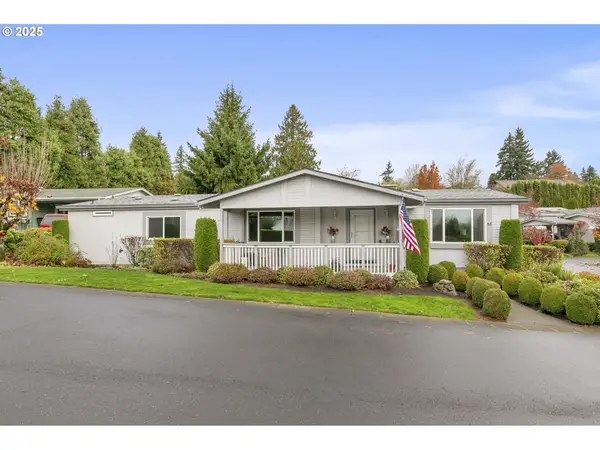 $185,000Active2 beds 2 baths1,632 sq. ft.
$185,000Active2 beds 2 baths1,632 sq. ft.5701 NE St Johns Rd #58, Vancouver, WA 98661
MLS# 473914662Listed by: KELLER WILLIAMS REALTY - New
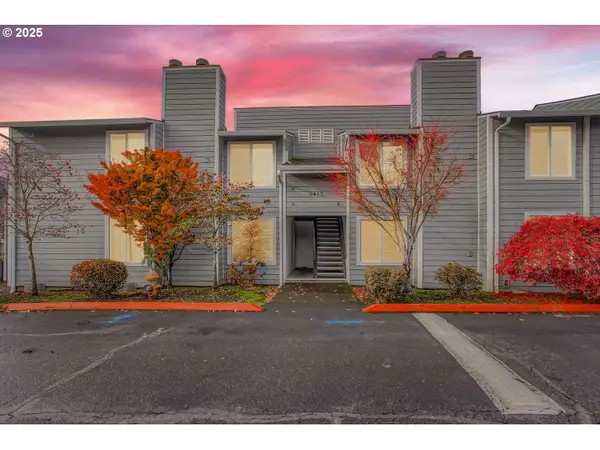 $245,000Active3 beds 2 baths963 sq. ft.
$245,000Active3 beds 2 baths963 sq. ft.5417 NE 34th St #30(H), Vancouver, WA 98661
MLS# 532571590Listed by: EXP REALTY LLC - New
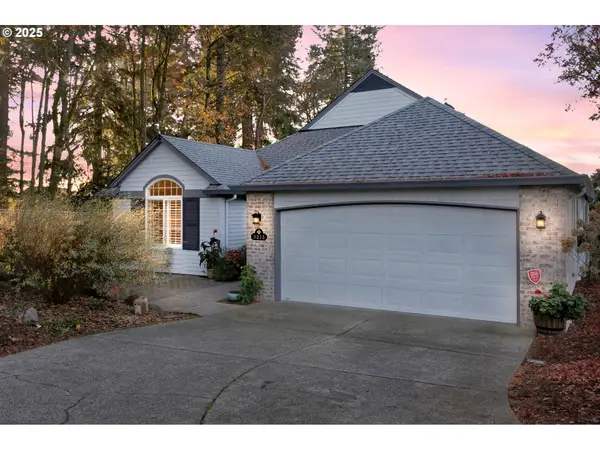 $765,000Active2 beds 2 baths1,659 sq. ft.
$765,000Active2 beds 2 baths1,659 sq. ft.3215 SE Baypoint Dr, Vancouver, WA 98683
MLS# 635985482Listed by: FAIRWAY VILLAGE REALTY, LLC - New
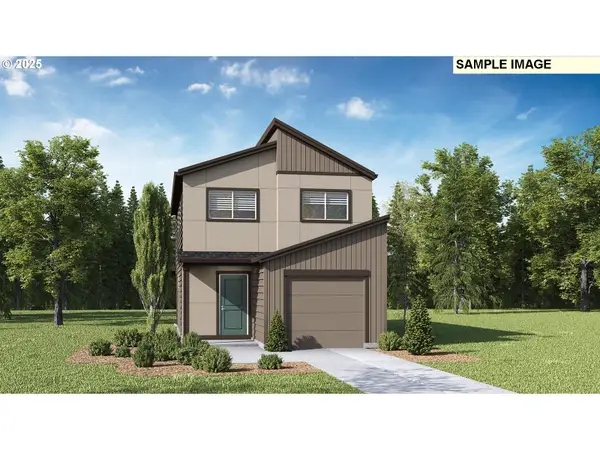 $489,995Active3 beds 2 baths1,353 sq. ft.
$489,995Active3 beds 2 baths1,353 sq. ft.1115 SE 194th Pl, Camas, WA 98607
MLS# 128793076Listed by: D. R. HORTON - New
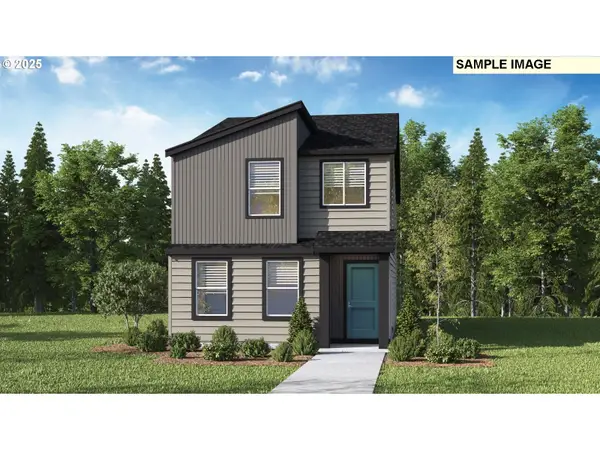 $504,995Active4 beds 2 baths1,499 sq. ft.
$504,995Active4 beds 2 baths1,499 sq. ft.1107 SE 193rd Pl, Camas, WA 98607
MLS# 319831911Listed by: D. R. HORTON - Open Sat, 11am to 1pmNew
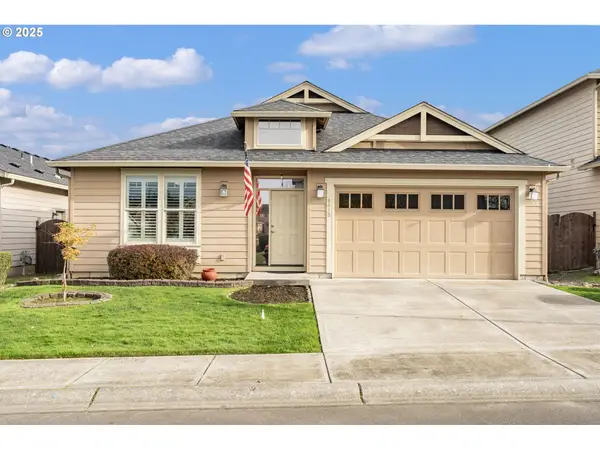 $575,000Active3 beds 2 baths1,850 sq. ft.
$575,000Active3 beds 2 baths1,850 sq. ft.6613 NE 54th Ct, Vancouver, WA 98661
MLS# 667857193Listed by: KNIPE REALTY ERA POWERED - Open Fri, 10am to 5pmNew
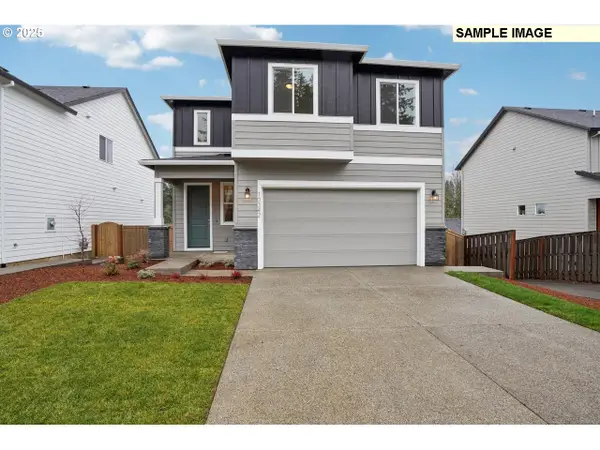 $547,365Active4 beds 3 baths1,670 sq. ft.
$547,365Active4 beds 3 baths1,670 sq. ft.4302 NE 186th St #LOT 252, Vancouver, WA 98686
MLS# 715062973Listed by: HOLT HOMES REALTY, LLC 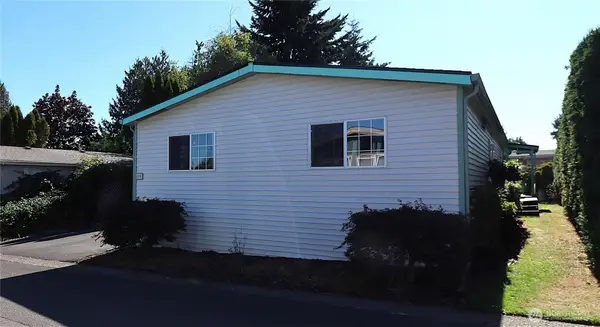 $125,000Pending3 beds 2 baths1,785 sq. ft.
$125,000Pending3 beds 2 baths1,785 sq. ft.16812 SE 1st Street #80, Vancouver, WA 98684
MLS# 2443233Listed by: COMMONWEALTH REAL ESTATE SERV.- Open Sat, 1 to 3pmNew
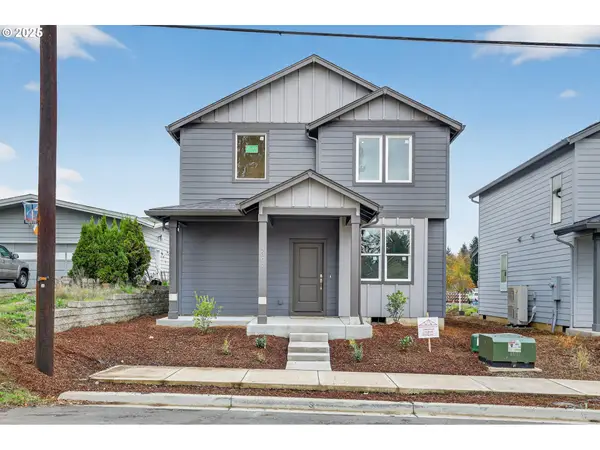 $310,000Active3 beds 3 baths1,499 sq. ft.
$310,000Active3 beds 3 baths1,499 sq. ft.4307 NE 62nd Ave, Vancouver, WA 98660
MLS# 105365189Listed by: PROUD GROUND
