2115 NE 154th Ave, Vancouver, WA 98684
Local realty services provided by:Better Homes and Gardens Real Estate Realty Partners
2115 NE 154th Ave,Vancouver, WA 98684
$725,000
- 5 Beds
- 3 Baths
- 2,527 sq. ft.
- Single family
- Pending
Listed by:jolene nansel
Office:exp realty llc.
MLS#:127127514
Source:PORTLAND
Price summary
- Price:$725,000
- Price per sq. ft.:$286.9
- Monthly HOA dues:$19.17
About this home
Be the second proud owner of this beautifully maintained, truly immaculate home that shines inside and out. Step into soaring ceilings and a seamless flow between formal and informal living spaces, perfect for everyday living and entertaining. The kitchen features Hickory cabinets, while the inviting great room centers around a stone gas fireplace, creating a warm and welcoming focal point. Luxury vinyl plank flooring extends through the main level and primary bedroom, combining style with durability. A main-level bedroom with an attached full bath is ideal for guests or multi-generational living. Upstairs, discover four additional bedrooms — or transform one into a spacious bonus room to fit your lifestyle. Outside, enjoy a beautifully landscaped, private yard featuring an attached tool shed (with power), a sprinkler system, raised garden beds, and mature trees that provide shade and charm. Major updates include a new roof (2021) and replacement double-pane glass (glass only, not frames) installed under warranty by the original manufacturer. The extended garage offers a convenient side-access door and extra space for storage or hobbies. All this in a prime location near a dog park, shopping, top-rated schools, major commute routes, and just 20 minutes to PDX.
Contact an agent
Home facts
- Year built:2001
- Listing ID #:127127514
- Added:3 day(s) ago
- Updated:October 20, 2025 at 09:20 PM
Rooms and interior
- Bedrooms:5
- Total bathrooms:3
- Full bathrooms:3
- Living area:2,527 sq. ft.
Heating and cooling
- Cooling:Central Air
- Heating:Forced Air
Structure and exterior
- Roof:Composition
- Year built:2001
- Building area:2,527 sq. ft.
- Lot area:0.18 Acres
Schools
- High school:Evergreen
- Middle school:Pacific
- Elementary school:Hearthwood
Utilities
- Water:Public Water
- Sewer:Public Sewer
Finances and disclosures
- Price:$725,000
- Price per sq. ft.:$286.9
- Tax amount:$5,612 (2024)
New listings near 2115 NE 154th Ave
- New
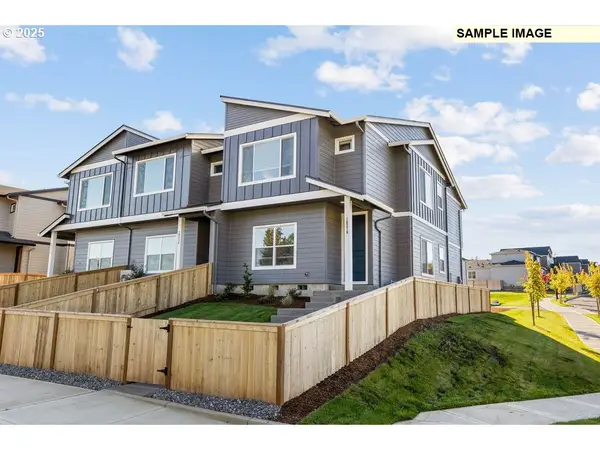 $455,459Active3 beds 3 baths1,547 sq. ft.
$455,459Active3 beds 3 baths1,547 sq. ft.18500 NE 45th Ave #LOT 363, Vancouver, WA 98686
MLS# 429356729Listed by: HOLT HOMES REALTY, LLC - New
 $459,000Active3 beds 2 baths1,448 sq. ft.
$459,000Active3 beds 2 baths1,448 sq. ft.4300 NE 125th Ave, Vancouver, WA 98682
MLS# 182072229Listed by: HOMECOIN.COM - New
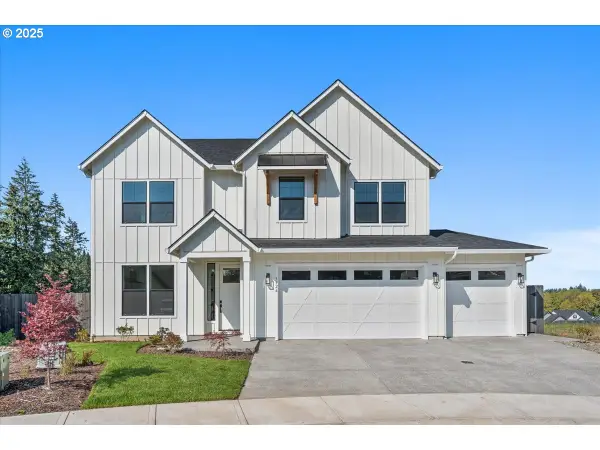 $954,900Active3 beds 3 baths2,521 sq. ft.
$954,900Active3 beds 3 baths2,521 sq. ft.1364 SE 188th Ave, Vancouver, WA 98683
MLS# 484119302Listed by: WEST REALTY GROUP, LLC - New
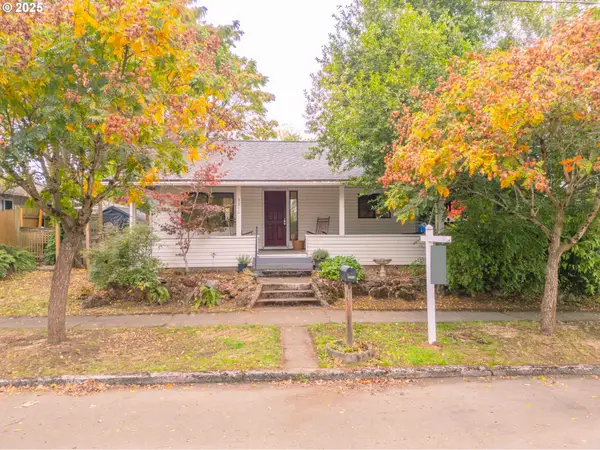 $365,000Active3 beds 1 baths1,263 sq. ft.
$365,000Active3 beds 1 baths1,263 sq. ft.3210 M St, Vancouver, WA 98663
MLS# 488558101Listed by: PREMIERE PROPERTY GROUP, LLC - New
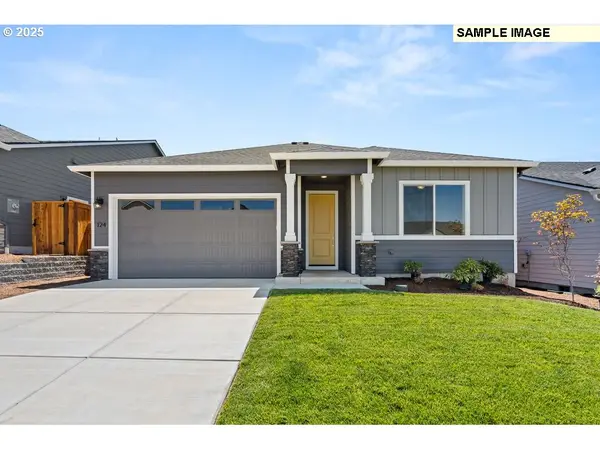 $577,165Active3 beds 2 baths1,594 sq. ft.
$577,165Active3 beds 2 baths1,594 sq. ft.18801 NE 41st Pl #LOT 321, Vancouver, WA 98686
MLS# 441179232Listed by: HOLT HOMES REALTY, LLC - New
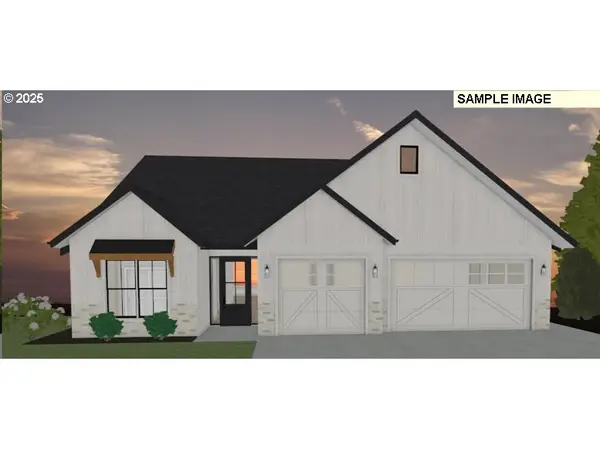 $899,900Active3 beds 3 baths2,172 sq. ft.
$899,900Active3 beds 3 baths2,172 sq. ft.1342 SE 188th Ave, Vancouver, WA 98683
MLS# 235623942Listed by: WEST REALTY GROUP, LLC - New
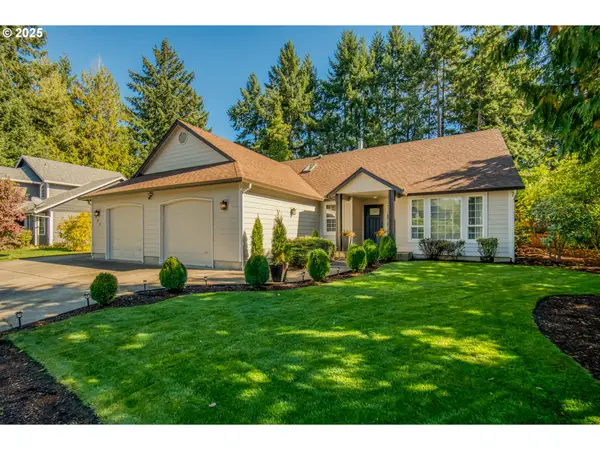 $669,000Active3 beds 3 baths2,480 sq. ft.
$669,000Active3 beds 3 baths2,480 sq. ft.2005 NE 123rd Ave, Vancouver, WA 98684
MLS# 640964679Listed by: PREMIERE PROPERTY GROUP, LLC - New
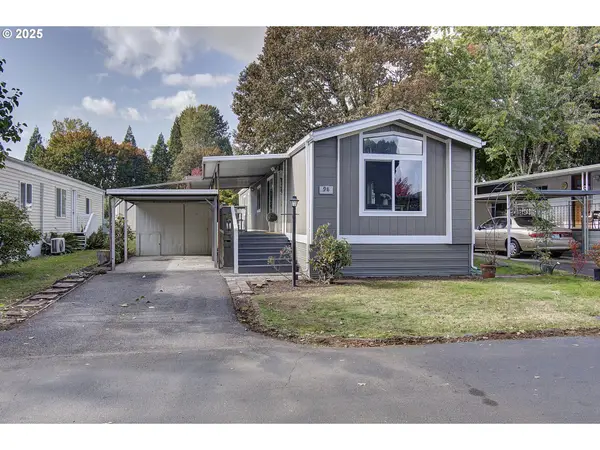 $125,000Active2 beds 2 baths924 sq. ft.
$125,000Active2 beds 2 baths924 sq. ft.5404 NE 121st Ave #98, Vancouver, WA 98682
MLS# 776276723Listed by: PREMIERE PROPERTY GROUP, LLC - New
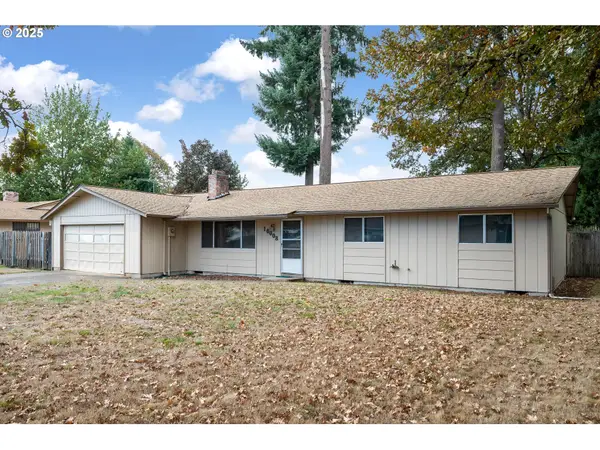 $399,900Active3 beds 2 baths1,460 sq. ft.
$399,900Active3 beds 2 baths1,460 sq. ft.10008 NE 92nd Ave, Vancouver, WA 98660
MLS# 793935210Listed by: RE/MAX EQUITY GROUP - New
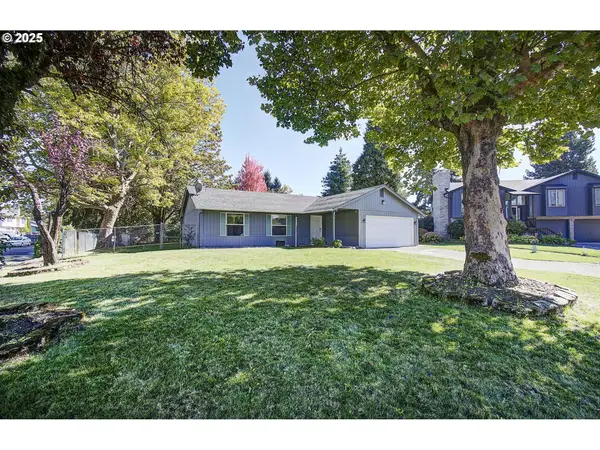 $475,000Active3 beds 2 baths1,212 sq. ft.
$475,000Active3 beds 2 baths1,212 sq. ft.5611 NE 38th St, Vancouver, WA 98661
MLS# 646337716Listed by: LEGIONS REALTY
