2135 NE Four Seasons Ln, Vancouver, WA 98684
Local realty services provided by:Better Homes and Gardens Real Estate Equinox
2135 NE Four Seasons Ln,Vancouver, WA 98684
$370,000
- 3 Beds
- 3 Baths
- 1,446 sq. ft.
- Single family
- Active
Listed by: barry johnson
Office: john l. scott real estate
MLS#:101415830
Source:PORTLAND
Price summary
- Price:$370,000
- Price per sq. ft.:$255.88
- Monthly HOA dues:$201
About this home
Enjoy life with this charming 3BR, 2.5BA town home, carefree living at its best with the Landscaping, Exterior maintenance taken care of. Peaceful, clean neighborhood with a rear entry garage. Comfortable floor plan with high ceilings making it lite and airy. The well-appointed kitchen is accented with a generous eating bar. You will discover a pantry cleverly tucked away under the stairs. Smartly, the laundry access is conveniently located upstairs. Home is ideally location with great access to many of Vancouver's vibrant Neighborhoods. Excellent access to PDX, bus lines, freeways, shopping, dining, and a dog park. Plus, "Joe's Farm" great local produce, Charlies Sports Bar, Young's Kitchen, Grady's Public House are all right there, just to name a few. Move-in ready, super clean even the garage looks new. Plus, comes with refrigerator, and washer dryer set. Don't miss the opportunity to own this impeccable townhome that offers both style and convenience. Make it yours.
Contact an agent
Home facts
- Year built:2020
- Listing ID #:101415830
- Added:101 day(s) ago
- Updated:December 11, 2025 at 07:21 PM
Rooms and interior
- Bedrooms:3
- Total bathrooms:3
- Full bathrooms:2
- Half bathrooms:1
- Living area:1,446 sq. ft.
Heating and cooling
- Heating:Ductless, Mini Split
Structure and exterior
- Roof:Composition
- Year built:2020
- Building area:1,446 sq. ft.
- Lot area:0.05 Acres
Schools
- High school:Evergreen
- Middle school:Cascade
- Elementary school:Endeavour
Utilities
- Water:Public Water
- Sewer:Public Sewer
Finances and disclosures
- Price:$370,000
- Price per sq. ft.:$255.88
- Tax amount:$3,153 (2024)
New listings near 2135 NE Four Seasons Ln
- Open Sat, 12 to 2pmNew
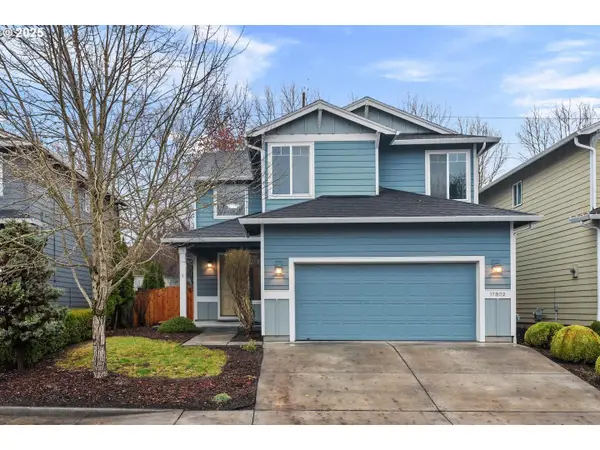 $615,000Active5 beds 4 baths2,419 sq. ft.
$615,000Active5 beds 4 baths2,419 sq. ft.17802 SE 16th St, Vancouver, WA 98683
MLS# 110403255Listed by: HOME TEAM REALTY WA 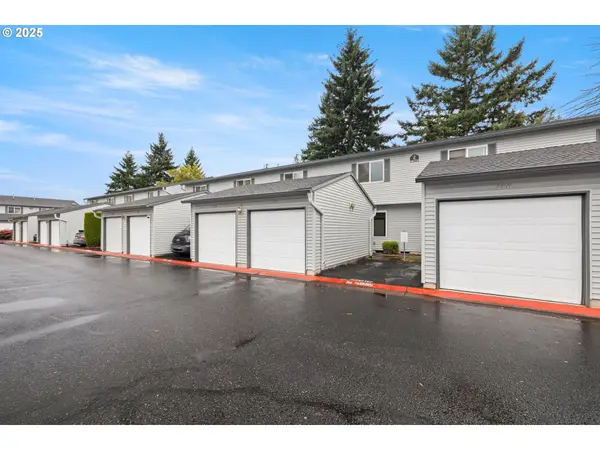 $269,900Active2 beds 3 baths1,016 sq. ft.
$269,900Active2 beds 3 baths1,016 sq. ft.4000 NE 109th Ave #129Z, Vancouver, WA 98682
MLS# 634721732Listed by: WASHINGTON CHOICE REALTY LLC- Open Fri, 1 to 3:30pmNew
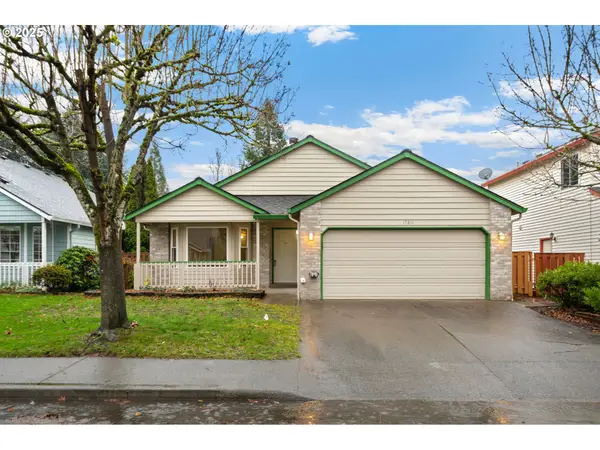 $495,500Active3 beds 2 baths1,324 sq. ft.
$495,500Active3 beds 2 baths1,324 sq. ft.17811 SE 23rd St, Vancouver, WA 98683
MLS# 672585973Listed by: KELLER WILLIAMS REALTY - New
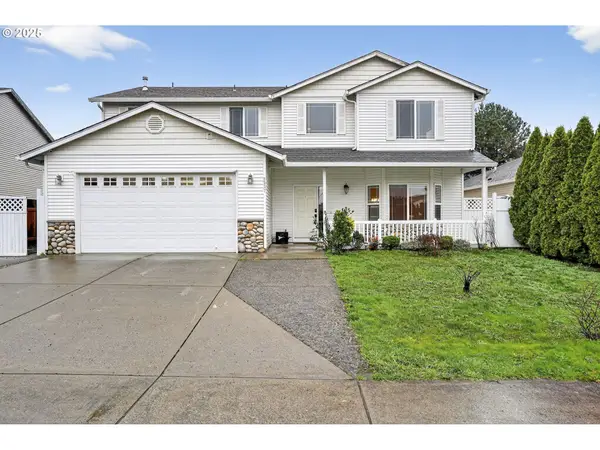 $585,000Active5 beds 3 baths2,526 sq. ft.
$585,000Active5 beds 3 baths2,526 sq. ft.8907 NE 84th St, Vancouver, WA 98662
MLS# 179443671Listed by: KELLER WILLIAMS REALTY PORTLAND CENTRAL - New
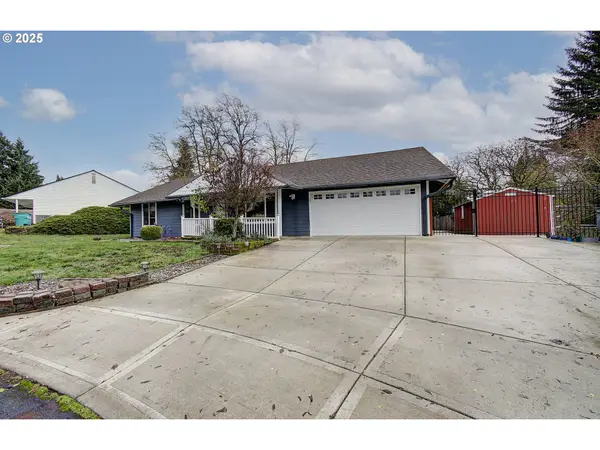 $465,000Active3 beds 2 baths1,520 sq. ft.
$465,000Active3 beds 2 baths1,520 sq. ft.1019 NE 86th Ave, Vancouver, WA 98664
MLS# 124522786Listed by: WINDERMERE NORTHWEST LIVING - New
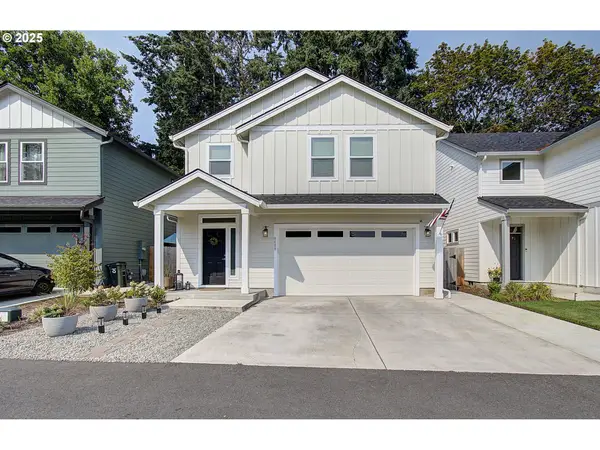 $570,000Active4 beds 3 baths2,217 sq. ft.
$570,000Active4 beds 3 baths2,217 sq. ft.8609 NE 70th Cir, Vancouver, WA 98662
MLS# 506424407Listed by: PREMIERE PROPERTY GROUP, LLC - New
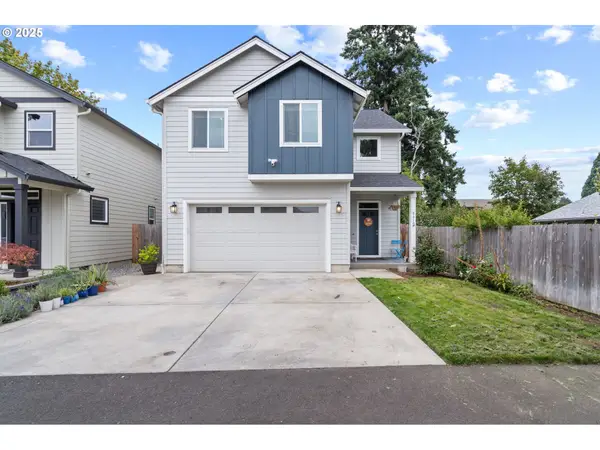 $560,000Active4 beds 3 baths1,712 sq. ft.
$560,000Active4 beds 3 baths1,712 sq. ft.8610 NE 70th Cir, Vancouver, WA 98662
MLS# 119909955Listed by: LEGIONS REALTY - New
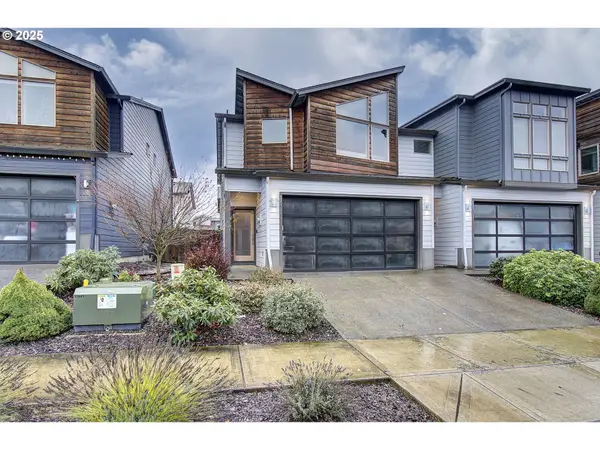 $419,500Active3 beds 3 baths1,833 sq. ft.
$419,500Active3 beds 3 baths1,833 sq. ft.12317 NE 116th St, Vancouver, WA 98682
MLS# 596667419Listed by: PREMIERE PROPERTY GROUP LLC - New
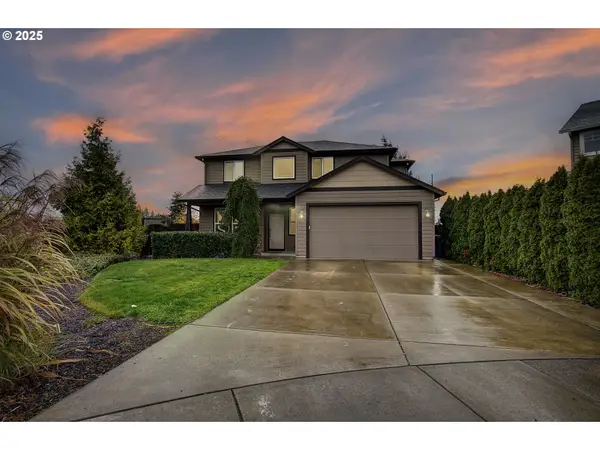 $585,000Active5 beds 3 baths2,033 sq. ft.
$585,000Active5 beds 3 baths2,033 sq. ft.9717 NE 100th Way, Vancouver, WA 98662
MLS# 286949177Listed by: PREMIERE PROPERTY GROUP, LLC - New
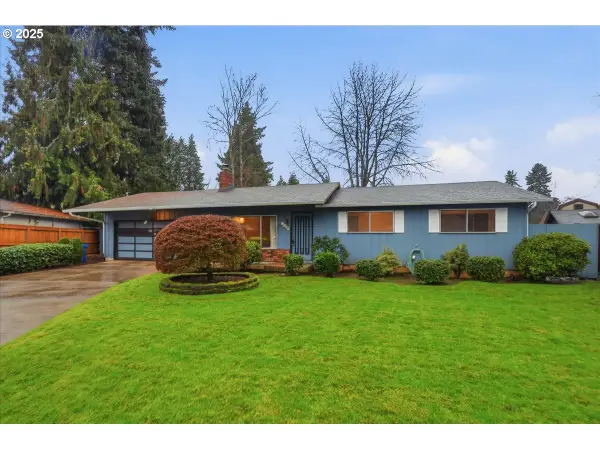 $385,000Active3 beds 2 baths1,008 sq. ft.
$385,000Active3 beds 2 baths1,008 sq. ft.5515 NE 113th St, Vancouver, WA 98686
MLS# 523721021Listed by: JOHN L. SCOTT REAL ESTATE
