2308 NE 125th Ave, Vancouver, WA 98684
Local realty services provided by:Better Homes and Gardens Real Estate Equinox
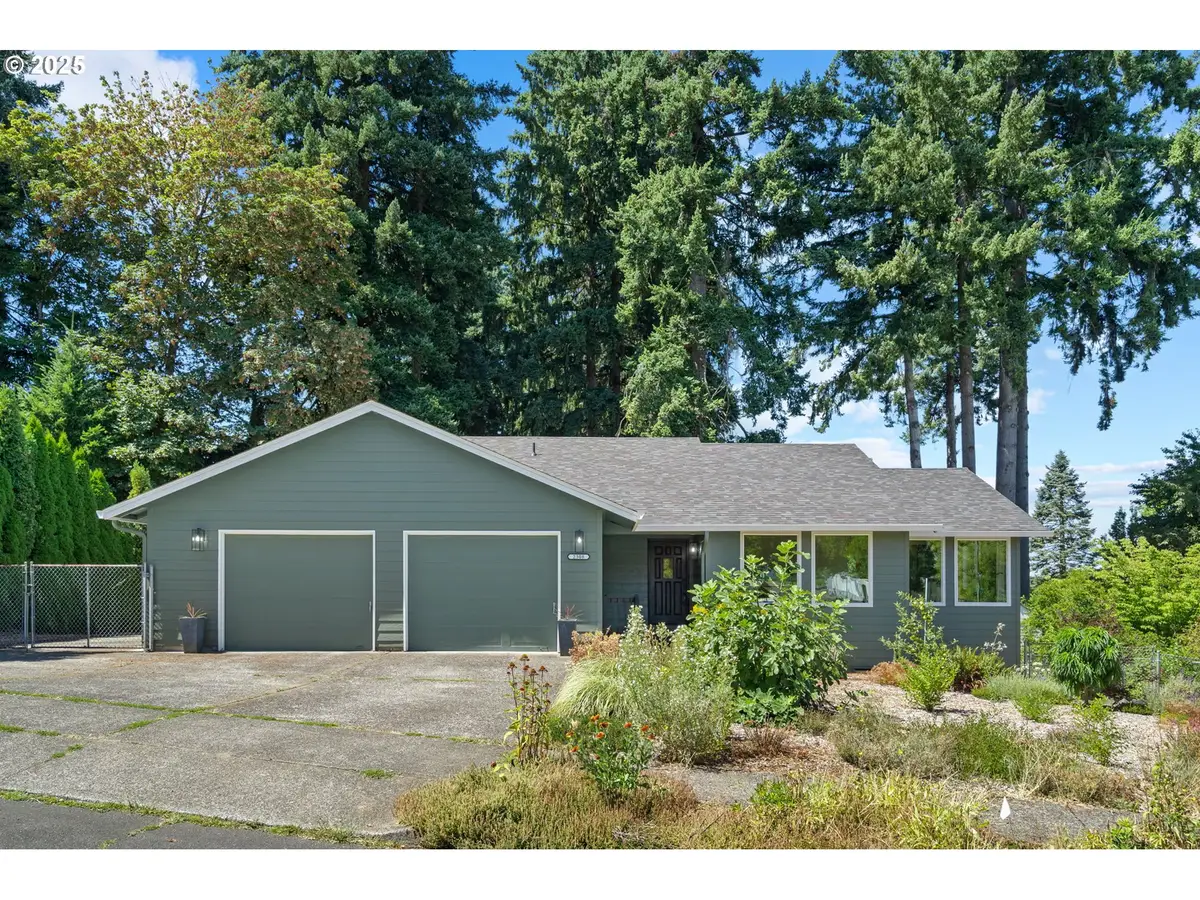
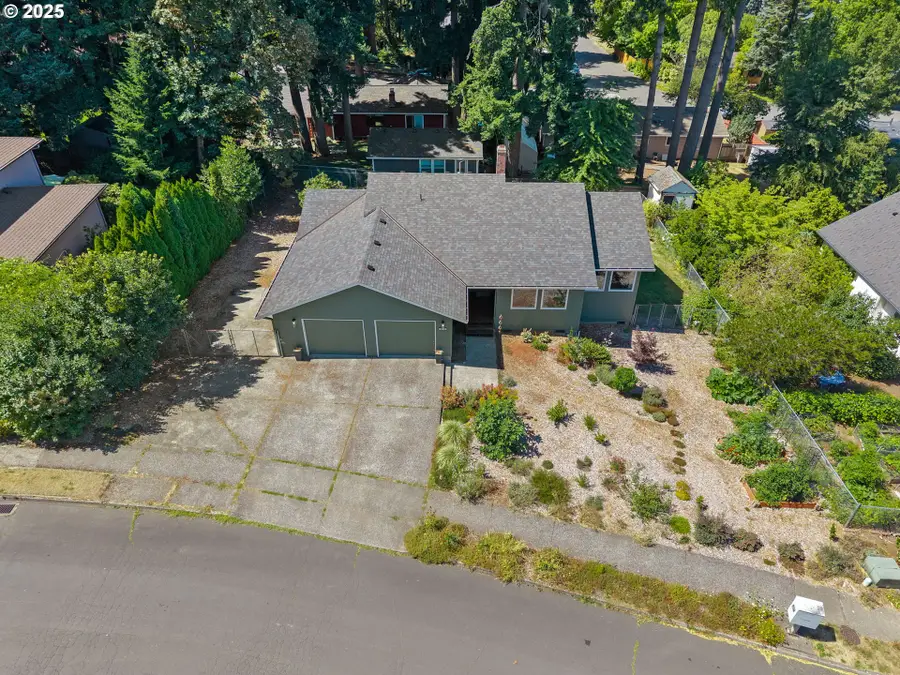
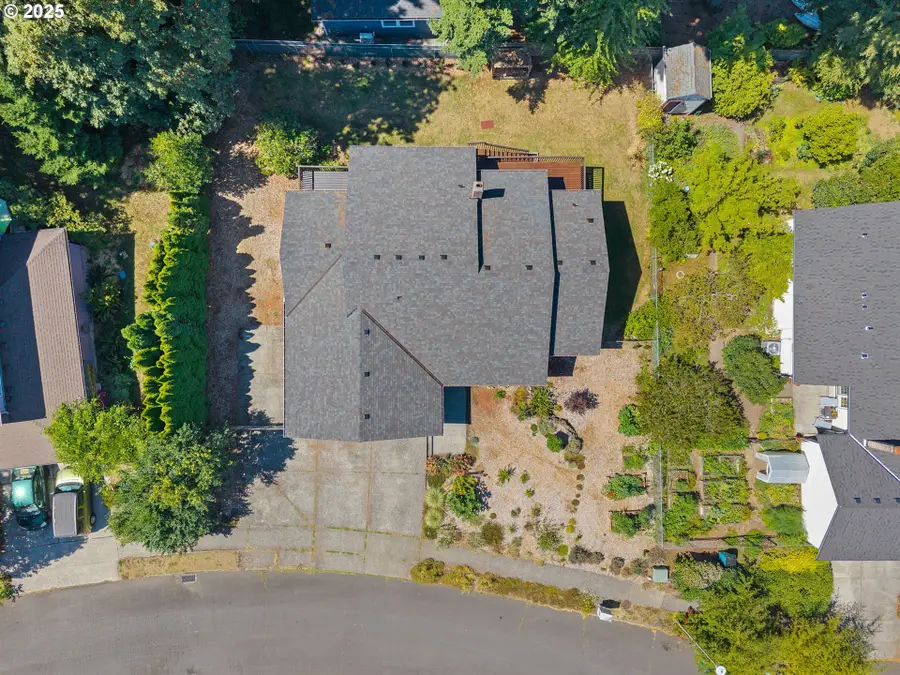
2308 NE 125th Ave,Vancouver, WA 98684
$565,000
- 3 Beds
- 2 Baths
- 1,653 sq. ft.
- Single family
- Active
Listed by:amanda rammer
Office:re/max northwest
MLS#:244480934
Source:PORTLAND
Price summary
- Price:$565,000
- Price per sq. ft.:$341.8
About this home
All things good, old & new, come together to make this 1989 ranch a winner. A quarter acre lot, RV parking, insane walk-in storage under the home, a new roof & gutters, new windows, new exterior paint and endless other reasons this is the one. Entering through the front door, vaulted ceilings in the sunken living room lead to the dining room, flowing into the kitchen with updated SS appliances and quartz counters with eating bar. Cozy up in the family room along side the kitchen with a newer wood burning stove and back deck leading to the yard. Down the hall, the primary suite features its own private deck, a new walk-in shower and walk-in closet. Two additional bedrooms, a 2nd full bath and laundry room leading to an oversized two car garage finish up the interior of the home. All new luxury vinyl plank flooring, light fixtures and hardware throughout. Pack your bags and bring all your toys because there's room to store everything at this charmer on 125th Ave.
Contact an agent
Home facts
- Year built:1989
- Listing Id #:244480934
- Added:1 day(s) ago
- Updated:August 15, 2025 at 04:22 AM
Rooms and interior
- Bedrooms:3
- Total bathrooms:2
- Full bathrooms:2
- Living area:1,653 sq. ft.
Heating and cooling
- Cooling:Heat Pump
- Heating:Heat Pump
Structure and exterior
- Roof:Composition
- Year built:1989
- Building area:1,653 sq. ft.
- Lot area:0.24 Acres
Schools
- High school:Evergreen
- Middle school:Cascade
- Elementary school:Endeavour
Utilities
- Water:Public Water
- Sewer:Public Sewer
Finances and disclosures
- Price:$565,000
- Price per sq. ft.:$341.8
- Tax amount:$4,760 (2024)
New listings near 2308 NE 125th Ave
- New
 $350,000Active2 beds 1 baths752 sq. ft.
$350,000Active2 beds 1 baths752 sq. ft.1210 W 24th St, Vancouver, WA 98660
MLS# 349080562Listed by: LEGIONS REALTY - New
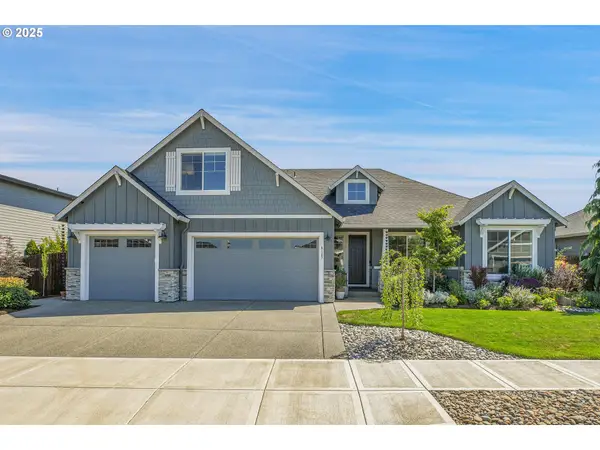 $995,000Active4 beds 3 baths2,622 sq. ft.
$995,000Active4 beds 3 baths2,622 sq. ft.8107 NE 183rd Pl, Vancouver, WA 98682
MLS# 432231568Listed by: PREMIERE PROPERTY GROUP, LLC - New
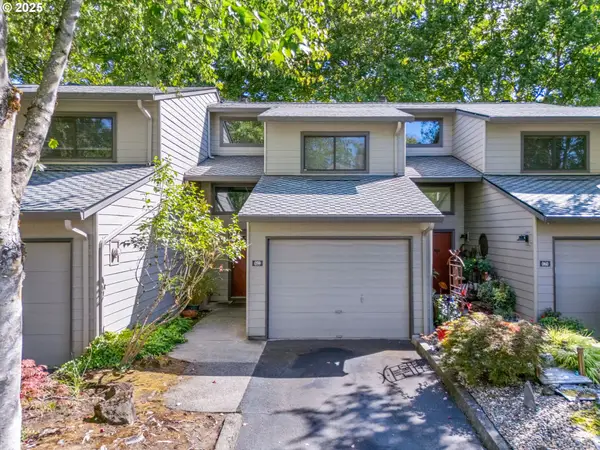 $285,000Active2 beds 3 baths1,232 sq. ft.
$285,000Active2 beds 3 baths1,232 sq. ft.7900 NE Loowit Loop #59, Vancouver, WA 98662
MLS# 394818620Listed by: BERKSHIRE HATHAWAY HOMESERVICES NW REAL ESTATE - Open Sat, 10am to 12pmNew
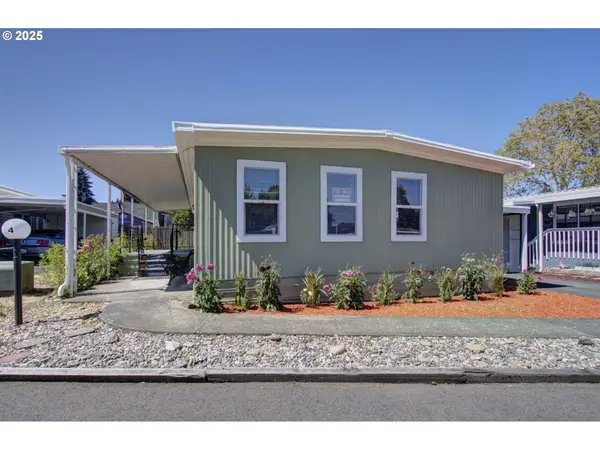 $190,000Active2 beds 2 baths2,304 sq. ft.
$190,000Active2 beds 2 baths2,304 sq. ft.3909 E Fourth Plain Blvd #4, Vancouver, WA 98661
MLS# 456953524Listed by: LEGIONS REALTY - New
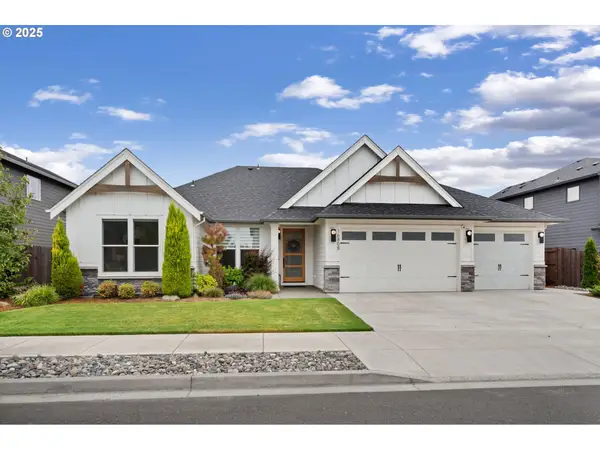 $998,000Active4 beds 3 baths2,305 sq. ft.
$998,000Active4 beds 3 baths2,305 sq. ft.16808 NE 80th St, Vancouver, WA 98682
MLS# 543115264Listed by: EXP REALTY LLC  $269,900Pending2 beds 2 baths1,106 sq. ft.
$269,900Pending2 beds 2 baths1,106 sq. ft.405 NE 85th St #H, Vancouver, WA 98665
MLS# 754960845Listed by: PREMIERE PROPERTY GROUP, LLC- New
 $409,900Active4 beds 2 baths1,280 sq. ft.
$409,900Active4 beds 2 baths1,280 sq. ft.13606 NW Indian Spring Dr, Vancouver, WA 98685
MLS# 393741991Listed by: KELLER WILLIAMS REALTY - New
 $539,000Active3 beds 2 baths1,303 sq. ft.
$539,000Active3 beds 2 baths1,303 sq. ft.6001 NW Perthshire Rd, Vancouver, WA 98663
MLS# 311772590Listed by: WEICHERT REALTORS, EQUITY NW - New
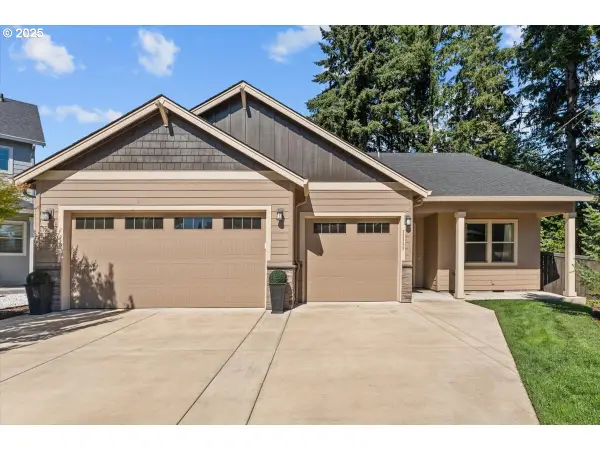 $699,999Active4 beds 3 baths2,652 sq. ft.
$699,999Active4 beds 3 baths2,652 sq. ft.11111 NE 61st Ct, Vancouver, WA 98660
MLS# 581242843Listed by: PRO REALTY GROUP NW, LLC
