2410 SE Baypoint Dr #66, Vancouver, WA 98683
Local realty services provided by:Better Homes and Gardens Real Estate Equinox
Listed by: angie butler
Office: premiere property group llc.
MLS#:23045677
Source:PORTLAND
Price summary
- Price:$435,000
- Price per sq. ft.:$408.83
- Monthly HOA dues:$385
About this home
Step into luxury with this impeccably remodeled 1984 condo, exuding Mid-Century Modern charm. Boasting 2 beds and 2 full baths, this residence welcomes you with a concrete pathway to the back door, bypassing entry steps. A spacious 24 ft deep garage is conveniently just around the corner.Inside, discover a host of updates including new LVP flooring, chic tile backslashes, built-in cabinets, and countertops adorned with seashells and recycled glass. The kitchen features new cabinets, stainless appliances, an undermount sink, maple built ins and Mid-Century light fixtures. A warm fireplace, abundant storage, and a covered patio add to the allure.This hassle-free living extends beyond, as the HOA covers exterior maintenance, landscaping, streets, parking, garages, water, garbage, and sewer.Situated in a 55+ master-planned community, enjoy amenities such as golf, a clubhouse, exercise facilities, private event rooms, planned activities, a swimming pool, billiards, ping-pong, an arts and crafts studio, and a giant ballroom. It's a haven for simple, enjoyable moments in life.Embrace a lifestyle where convenience, style, and community converge seamlessly. Schedule a showing and make this condo your retreat, where every detail is designed for your comfort and enjoyment.
Contact an agent
Home facts
- Year built:1988
- Listing ID #:23045677
- Added:763 day(s) ago
- Updated:February 06, 2024 at 12:17 PM
Rooms and interior
- Bedrooms:2
- Total bathrooms:2
- Full bathrooms:2
- Living area:1,064 sq. ft.
Heating and cooling
- Cooling:Heat Exchanger
- Heating:Ductless, Heat Exchanger, Wall Furnance
Structure and exterior
- Roof:Composition
- Year built:1988
- Building area:1,064 sq. ft.
Schools
- High school:Mountain View
- Middle school:Shahala
- Elementary school:Riverview
Utilities
- Water:Public Water
- Sewer:Public Sewer
Finances and disclosures
- Price:$435,000
- Price per sq. ft.:$408.83
- Tax amount:$3,234 (2023)
New listings near 2410 SE Baypoint Dr #66
- New
 $1,150,000Active4 beds 3 baths3,091 sq. ft.
$1,150,000Active4 beds 3 baths3,091 sq. ft.4411 SE 169th Ct, Vancouver, WA 98683
MLS# 463396696Listed by: PREMIERE PROPERTY GROUP, LLC - New
 $549,000Active3 beds 2 baths1,448 sq. ft.
$549,000Active3 beds 2 baths1,448 sq. ft.17007 NE 22nd St, Vancouver, WA 98684
MLS# 562061222Listed by: KELLER WILLIAMS REALTY PORTLAND CENTRAL - Open Sat, 10am to 12pmNew
 $270,000Active2 beds 1 baths964 sq. ft.
$270,000Active2 beds 1 baths964 sq. ft.1010 NW 135th St #D, Vancouver, WA 98685
MLS# 759403234Listed by: KELLER WILLIAMS REALTY - New
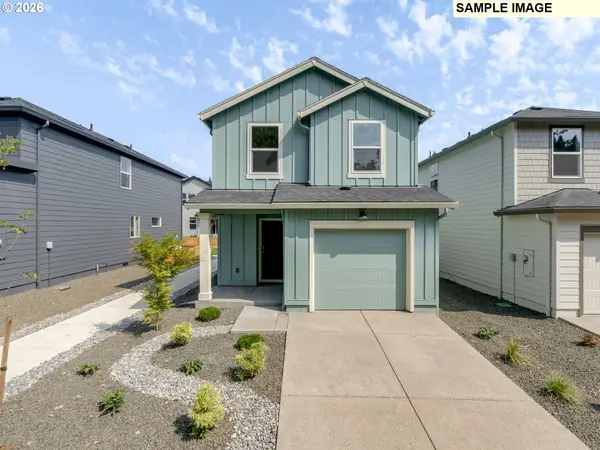 $472,240Active3 beds 2 baths1,361 sq. ft.
$472,240Active3 beds 2 baths1,361 sq. ft.5519 NE 66th Pl, Vancouver, WA 98661
MLS# 602711337Listed by: D. R. HORTON - Open Fri, 3 to 6pmNew
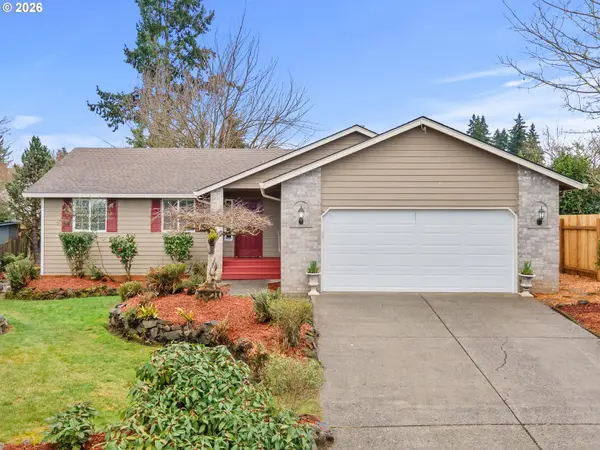 $470,000Active3 beds 2 baths1,600 sq. ft.
$470,000Active3 beds 2 baths1,600 sq. ft.209 NE 112th St, Vancouver, WA 98685
MLS# 445500381Listed by: BERKSHIRE HATHAWAY HOMESERVICES NW REAL ESTATE - New
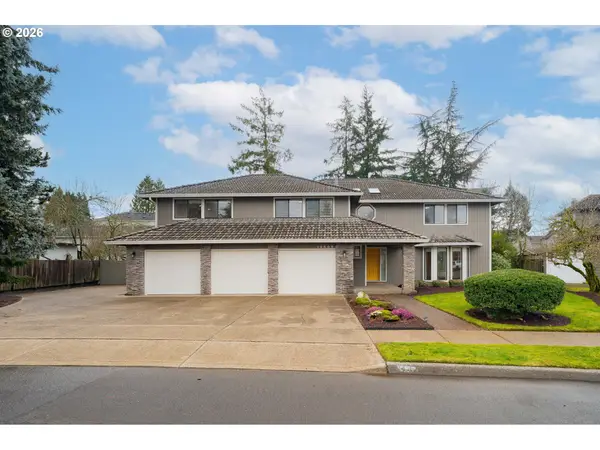 $975,000Active5 beds 4 baths3,778 sq. ft.
$975,000Active5 beds 4 baths3,778 sq. ft.16505 SE Fisher Dr, Vancouver, WA 98683
MLS# 416565702Listed by: KELLER WILLIAMS REALTY - New
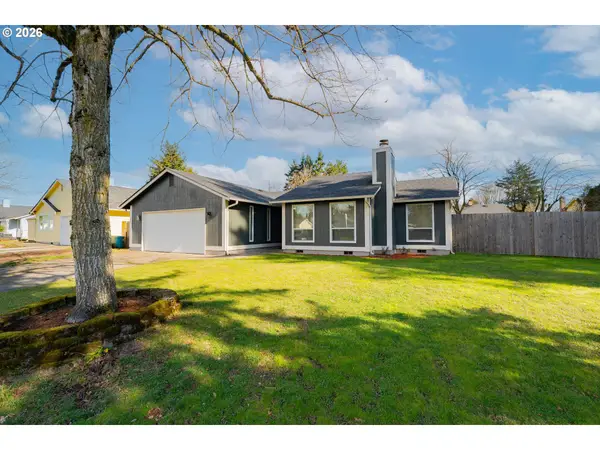 $495,000Active3 beds 2 baths1,422 sq. ft.
$495,000Active3 beds 2 baths1,422 sq. ft.1009 SE Olympia Dr, Vancouver, WA 98683
MLS# 646096056Listed by: KELLER WILLIAMS REALTY 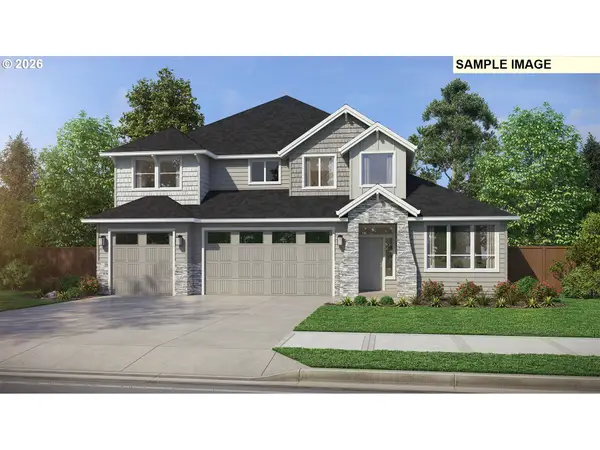 $924,980Pending4 beds 3 baths3,213 sq. ft.
$924,980Pending4 beds 3 baths3,213 sq. ft.NE 195th Ct, Vancouver, WA 98684
MLS# 375666194Listed by: PACIFIC LIFESTYLE HOMES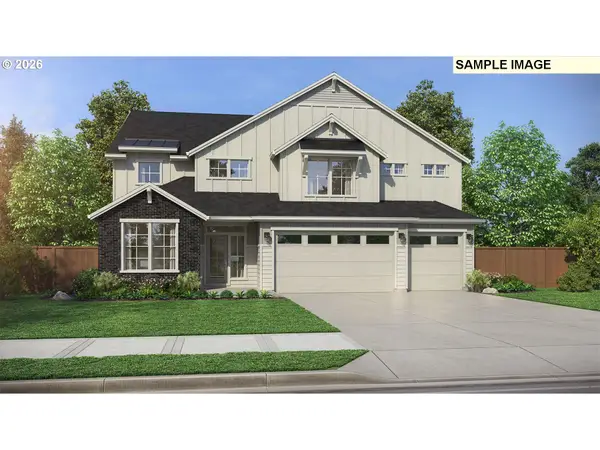 $943,000Pending4 beds 4 baths3,650 sq. ft.
$943,000Pending4 beds 4 baths3,650 sq. ft.NE 195th Ct, Vancouver, WA 98684
MLS# 424806982Listed by: PACIFIC LIFESTYLE HOMES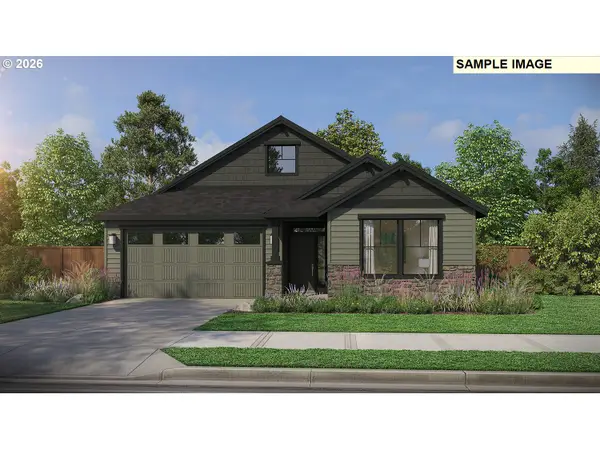 $710,035Pending3 beds 2 baths1,912 sq. ft.
$710,035Pending3 beds 2 baths1,912 sq. ft.NE 195th Ct, Vancouver, WA 98684
MLS# 562721775Listed by: PACIFIC LIFESTYLE HOMES

