2413 E 6th St, Vancouver, WA 98661
Local realty services provided by:Better Homes and Gardens Real Estate Equinox
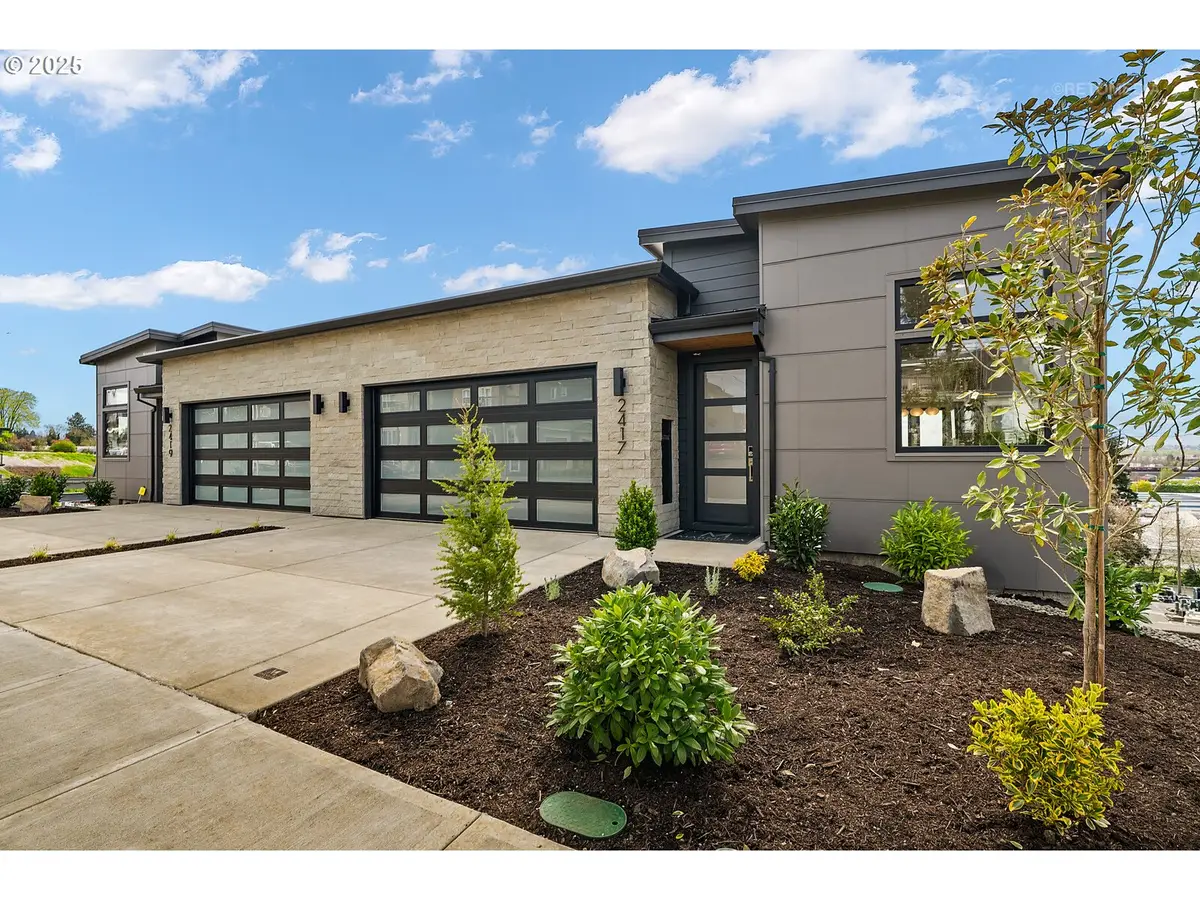
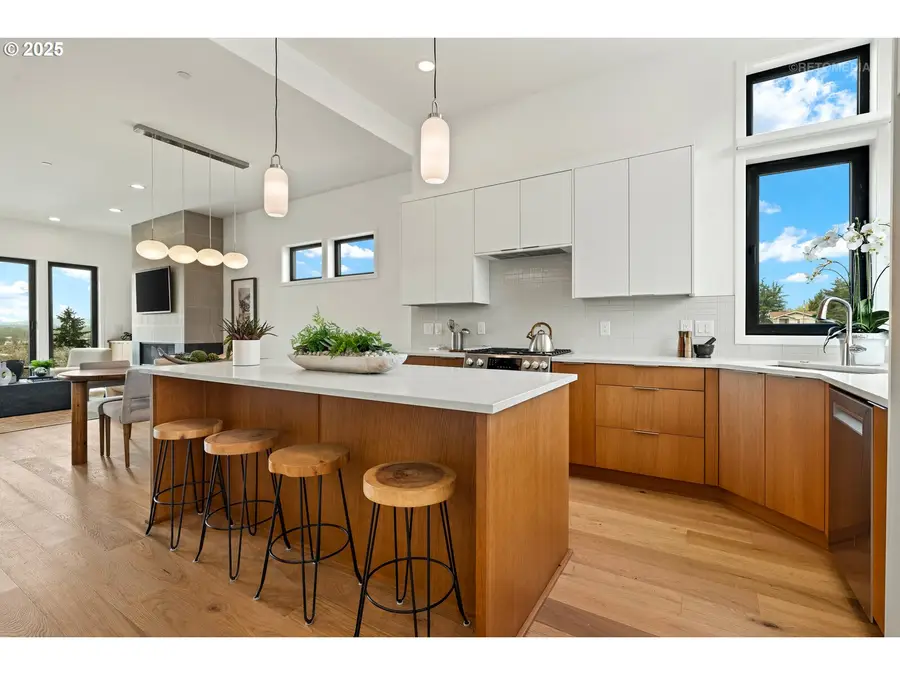
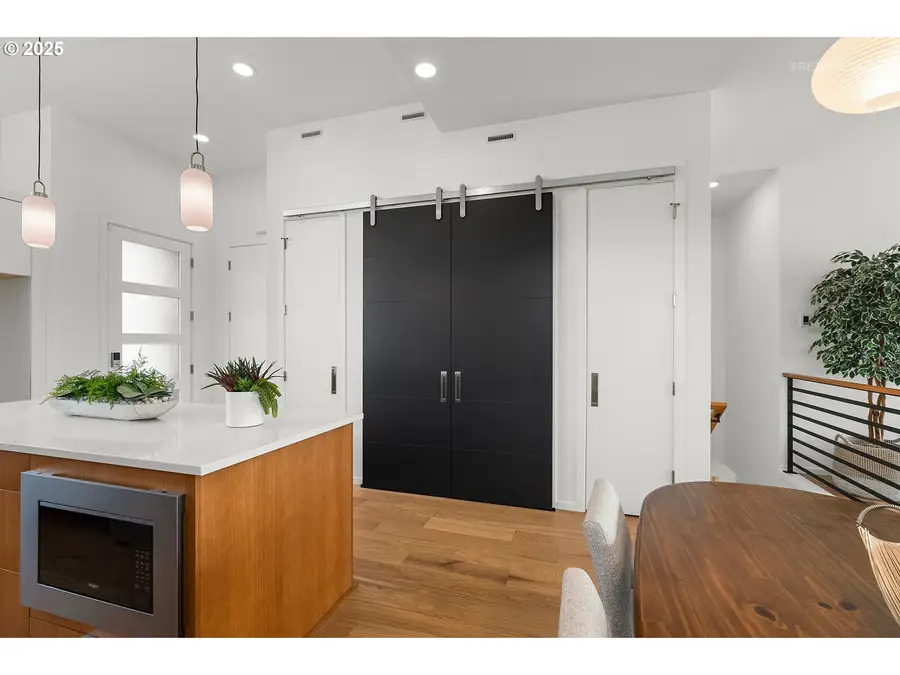
2413 E 6th St,Vancouver, WA 98661
$1,012,957
- 3 Beds
- 3 Baths
- 1,994 sq. ft.
- Single family
- Pending
Listed by:anthony marnella
Office:marnella communities
MLS#:400550579
Source:PORTLAND
Price summary
- Price:$1,012,957
- Price per sq. ft.:$508
About this home
Pre-sold. "Listing for data purposes only" A Rare Opportunity to Live at the Cutting Edge of Wellness and Design at the 6th St Townhomes. Walking and biking distance to everything downtown Vancouver has to offer with a walk score of 72. Offering views that can be seen regardless of the weather of city lights and river views as well as the cascade foothills and Mt Jefferson from both levels. Main level open concept living with 10' ceilings and 8' doors. Designer finishes and fixtures, Rift Oak Cabinets and barn doors with Krownlab architectural hardware, imported European triple pane windows providing improved efficiency, comfort and sound mitigation. Smart lighting by Jasco, plumbed for water filtration and reverse osmosis systems, plumbed for hydroponic grow station, pantry with power shelf, Bosch Appliances, Zero Energy Ready, pre-wired for security cameras, allowance for bedroom closets with Closet Factory, package delivery cabinet, too much to list and must see to truly appreciate. Rear decks at both levels to extend the indoor/outdoor experience and year around enjoyment. And the best part NO HOA!
Contact an agent
Home facts
- Year built:2025
- Listing Id #:400550579
- Added:93 day(s) ago
- Updated:August 14, 2025 at 07:17 AM
Rooms and interior
- Bedrooms:3
- Total bathrooms:3
- Full bathrooms:2
- Half bathrooms:1
- Living area:1,994 sq. ft.
Heating and cooling
- Cooling:Heat Pump
- Heating:ENERGY STAR Qualified Equipment, Heat Pump
Structure and exterior
- Roof:Membrane
- Year built:2025
- Building area:1,994 sq. ft.
- Lot area:0.09 Acres
Schools
- High school:Fort Vancouver
- Middle school:McLoughlin
- Elementary school:Harney
Utilities
- Water:Public Water
- Sewer:Public Sewer
Finances and disclosures
- Price:$1,012,957
- Price per sq. ft.:$508
- Tax amount:$1,726 (2024)
New listings near 2413 E 6th St
- New
 $349,500Active0.31 Acres
$349,500Active0.31 Acres6702 NW 24th Ct, Vancouver, WA 98665
MLS# 791314304Listed by: MORE REALTY, INC - New
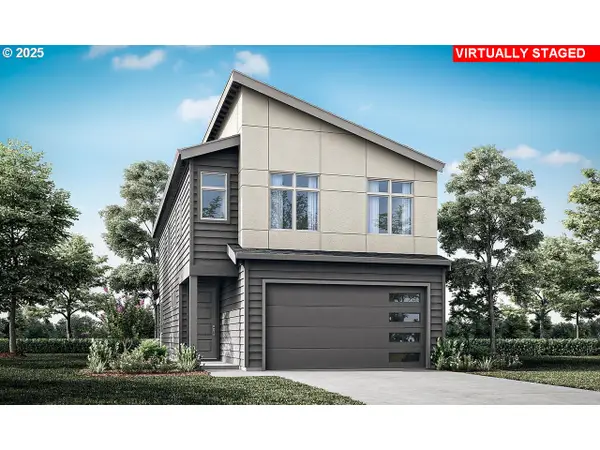 $595,939Active4 beds 3 baths2,009 sq. ft.
$595,939Active4 beds 3 baths2,009 sq. ft.1406 NE 181st Ave #Lot 84, Vancouver, WA 98684
MLS# 353788434Listed by: HOLT HOMES REALTY, LLC - New
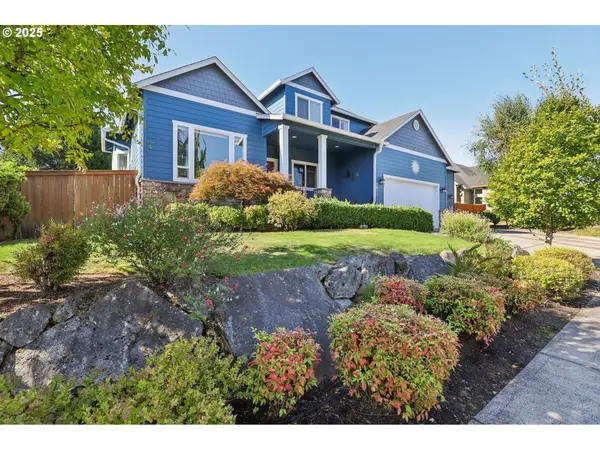 $840,000Active5 beds 3 baths2,980 sq. ft.
$840,000Active5 beds 3 baths2,980 sq. ft.2611 NW 127th St, Vancouver, WA 98685
MLS# 353510030Listed by: REDFIN - Open Sun, 12 to 2pmNew
 $390,000Active2 beds 1 baths970 sq. ft.
$390,000Active2 beds 1 baths970 sq. ft.2205 W 28th St, Vancouver, WA 98660
MLS# 378156625Listed by: JOHN L. SCOTT REAL ESTATE - Open Sat, 12 to 2pmNew
 $749,900Active4 beds 3 baths3,438 sq. ft.
$749,900Active4 beds 3 baths3,438 sq. ft.15502 NE 26th Ave, Vancouver, WA 98686
MLS# 429930712Listed by: EXP REALTY LLC - Open Sat, 12 to 2pmNew
 $405,000Active3 beds 3 baths1,659 sq. ft.
$405,000Active3 beds 3 baths1,659 sq. ft.11557 NE 125th Ave, Vancouver, WA 98682
MLS# 400997377Listed by: JOHN L. SCOTT REAL ESTATE - Open Sat, 1 to 3pmNew
 $575,000Active3 beds 3 baths2,041 sq. ft.
$575,000Active3 beds 3 baths2,041 sq. ft.14203 NE 103rd St, Vancouver, WA 98682
MLS# 540140937Listed by: REDFIN - Open Sat, 11am to 1pmNew
 $650,000Active3 beds 3 baths2,556 sq. ft.
$650,000Active3 beds 3 baths2,556 sq. ft.2818 NE 125th Ct, Vancouver, WA 98682
MLS# 222018976Listed by: EXP REALTY LLC - New
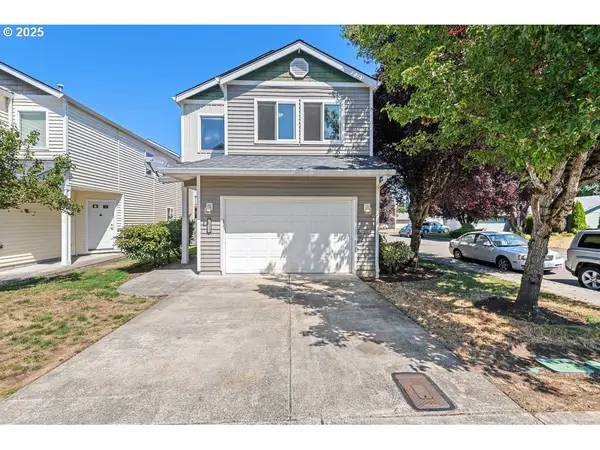 $389,000Active3 beds 3 baths1,350 sq. ft.
$389,000Active3 beds 3 baths1,350 sq. ft.1822 NE 89th Cir, Vancouver, WA 98665
MLS# 284228502Listed by: WINDERMERE NORTHWEST LIVING - New
 $369,000Active3 beds 3 baths1,415 sq. ft.
$369,000Active3 beds 3 baths1,415 sq. ft.8100 NE 104th Cir #7, Vancouver, WA 98662
MLS# 412427699Listed by: BERKSHIRE HATHAWAY HOMESERVICES NW REAL ESTATE

