2617 SE Spyglass Dr, Vancouver, WA 98683
Local realty services provided by:Better Homes and Gardens Real Estate Realty Partners
Listed by:karl lemire
Office:fairway village realty, llc.
MLS#:310221612
Source:PORTLAND
Price summary
- Price:$830,000
- Price per sq. ft.:$405.47
- Monthly HOA dues:$57.17
About this home
Step into this beautifully reimagined Englewood floor plan, featured in a tour of beautifully remodeled homes. Every inch of this residence has been thoughtfully redesigned to elevate both style and functionality, showcasing high-end modern finishes throughout. Highlights include Rich plank flooring that flows seamlessly through the home, setting a warm and elegant tone. Gourmet kitchen with quartz countertops, sleek stainless-steel appliances, a beverage cooler, and a charming built-in seating nook, open-concept family room with a stacked stone fireplace, custom shelving, and expansive views of the 7th fairway. Floor-to-ceiling glass wall opens to a luxurious composite deck with a cozy gas fire sitting area—perfect for entertaining or unwinding. The primary bath is completely transformed with a spacious walk-in shower, heated floors, a towel warmer, and cedar-lined closets. Guest bath features full tile finishes and heated floors for added comfort. Additional features include Epoxy-coated garage floors, High-efficiency furnace, and Contemporary glass garage doors. No detail has been overlooked in this must-see home—an exceptional blend of luxury, comfort, and community living! A vibrant 55+ planned community featuring a clubhouse, a variety of scheduled activities, exercise facilities, a sauna, a swimming pool, billiards, ping-pong, an arts and crafts studio, a ballroom, a library, meeting and event rooms, and much more!
Contact an agent
Home facts
- Year built:1990
- Listing ID #:310221612
- Added:51 day(s) ago
- Updated:October 13, 2025 at 12:22 PM
Rooms and interior
- Bedrooms:3
- Total bathrooms:2
- Full bathrooms:2
- Living area:2,047 sq. ft.
Heating and cooling
- Cooling:Central Air
- Heating:Forced Air
Structure and exterior
- Roof:Composition
- Year built:1990
- Building area:2,047 sq. ft.
- Lot area:0.13 Acres
Schools
- High school:Mountain View
- Middle school:Shahala
- Elementary school:Riverview
Utilities
- Water:Public Water
- Sewer:Public Sewer
Finances and disclosures
- Price:$830,000
- Price per sq. ft.:$405.47
- Tax amount:$6,345 (2024)
New listings near 2617 SE Spyglass Dr
- New
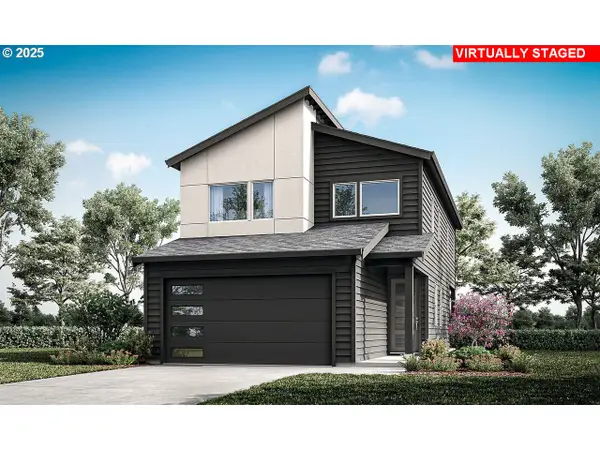 $561,623Active3 beds 3 baths1,816 sq. ft.
$561,623Active3 beds 3 baths1,816 sq. ft.1404 NE 181st Ave #Lot 85, Vancouver, WA 98684
MLS# 782090982Listed by: HOLT HOMES REALTY, LLC - New
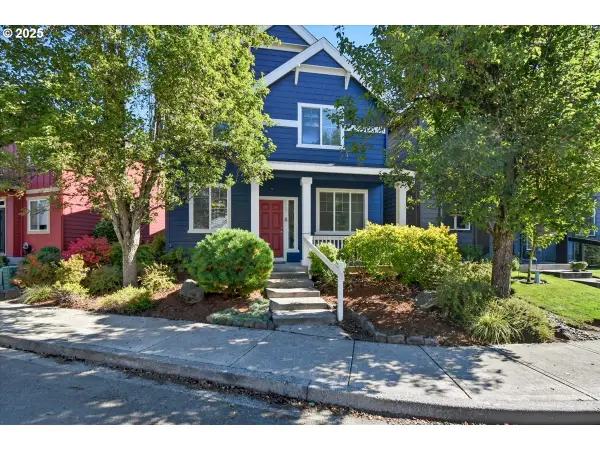 $485,000Active3 beds 3 baths1,589 sq. ft.
$485,000Active3 beds 3 baths1,589 sq. ft.3527 SE 197th Ave, Camas, WA 98607
MLS# 338595865Listed by: REALTY ONE GROUP PRESTIGE - New
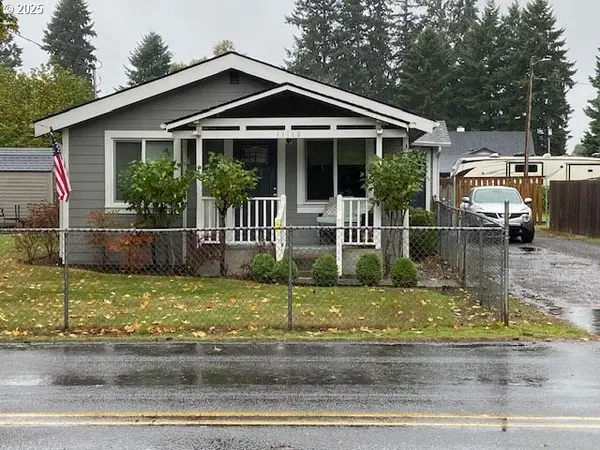 $499,000Active2 beds 1 baths936 sq. ft.
$499,000Active2 beds 1 baths936 sq. ft.11110 NE 124th Ave, Vancouver, WA 98682
MLS# 608705611Listed by: BERKSHIRE HATHAWAY HOMESERVICES NW REAL ESTATE - New
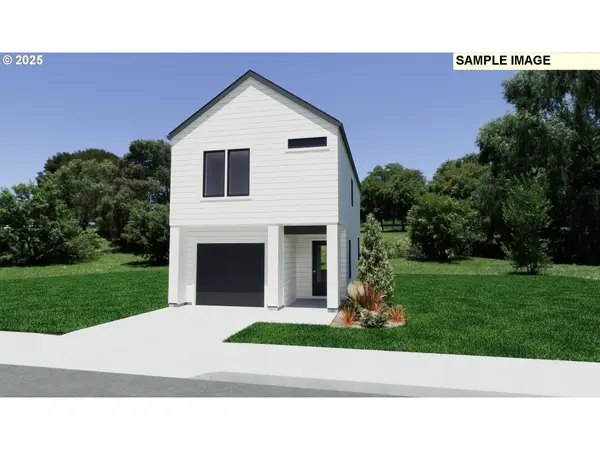 $399,900Active3 beds 3 baths1,080 sq. ft.
$399,900Active3 beds 3 baths1,080 sq. ft.4404 NE 101st St, Vancouver, WA 98686
MLS# 356400740Listed by: WEST REALTY GROUP, LLC - New
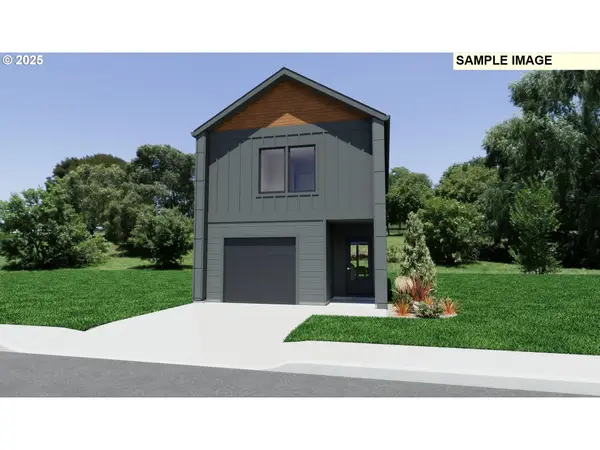 $414,900Active3 beds 3 baths1,399 sq. ft.
$414,900Active3 beds 3 baths1,399 sq. ft.4408 NE 101st St, Vancouver, WA 98686
MLS# 555759137Listed by: WEST REALTY GROUP, LLC - New
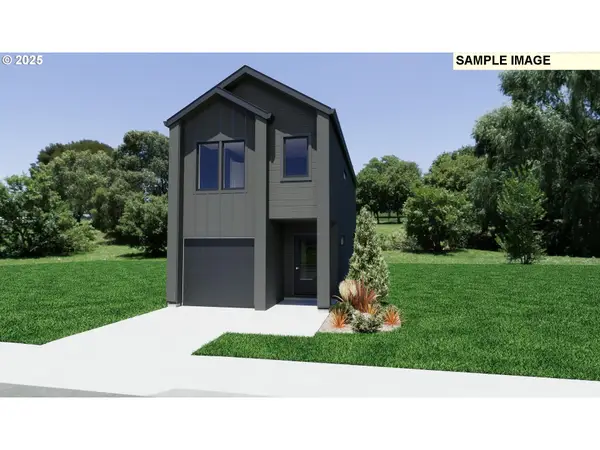 $404,900Active2 beds 3 baths1,139 sq. ft.
$404,900Active2 beds 3 baths1,139 sq. ft.4406 NE 101st St, Vancouver, WA 98686
MLS# 493213583Listed by: WEST REALTY GROUP, LLC - New
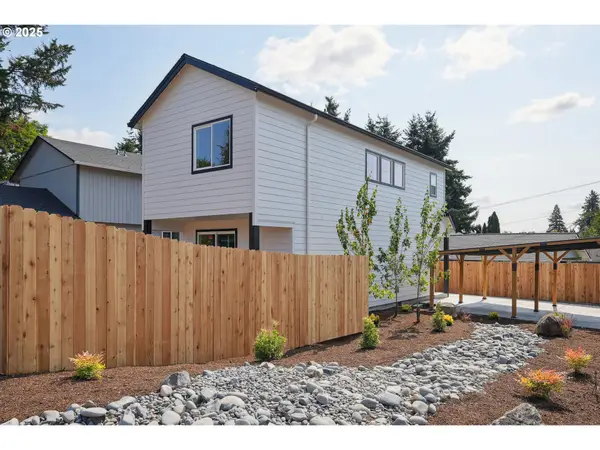 $449,000Active3 beds 3 baths1,210 sq. ft.
$449,000Active3 beds 3 baths1,210 sq. ft.3317 Falk Rd, Vancouver, WA 98660
MLS# 311812107Listed by: KMH GROUP LLC - New
 $494,900Active3 beds 3 baths1,509 sq. ft.
$494,900Active3 beds 3 baths1,509 sq. ft.500 NE 117th Ave, Vancouver, WA 98684
MLS# 554096592Listed by: MODERN REALTY, LLC - New
 $925,000Active4 beds 2 baths2,121 sq. ft.
$925,000Active4 beds 2 baths2,121 sq. ft.14206 NE 76th Ave, Vancouver, WA 98662
MLS# 267641880Listed by: WINDERMERE NORTHWEST LIVING - New
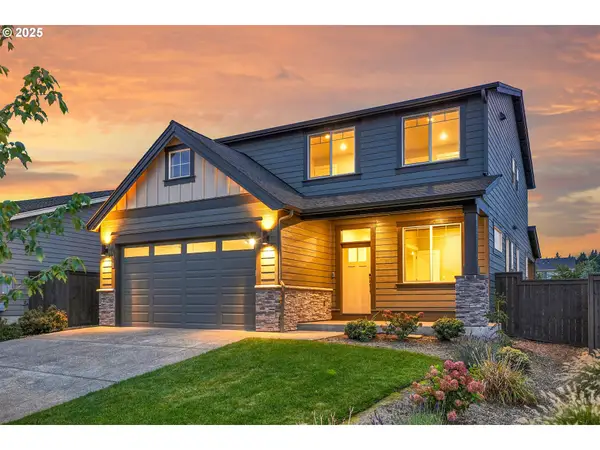 $635,000Active3 beds 3 baths2,441 sq. ft.
$635,000Active3 beds 3 baths2,441 sq. ft.13711 NE 101st Dr, Vancouver, WA 98682
MLS# 574982253Listed by: COMPASS
