4000 NE 109th Ave, Vancouver, WA 98682
Local realty services provided by:Better Homes and Gardens Real Estate Realty Partners
4000 NE 109th Ave,Vancouver, WA 98682
$269,900
- 2 Beds
- 3 Baths
- 1,016 sq. ft.
- Condominium
- Active
Listed by: yulee aronsen
Office: washington choice realty llc.
MLS#:634721732
Source:PORTLAND
Price summary
- Price:$269,900
- Price per sq. ft.:$265.65
- Monthly HOA dues:$323
About this home
Welcome to Stonebrook Condos—a quiet, well-kept community offering low-maintenance living and modern comfort in East Vancouver. This move-in-ready 2-bedroom, 2.5-bath townhouse-style home features an open-concept main level with fresh interior paint, laminate flooring, and great natural light throughout. The spacious kitchen provides ample cabinetry, generous counter space, and all major appliances included. Upstairs, both bedrooms are bright and roomy, each with its own full bath and plenty of closet storage.Enjoy a cup of coffee or evening unwind in your outdoor patio space, surrounded by mature landscaping. A standout feature of this home is the deeded detached single-car garage with automatic opener plus a separate deeded parking pad—a rare convenience in this community that offers both flexibility and storage options. The gas fireplace is present but in need of repair, offering potential for future enhancement.Front-loading washer and dryer are included, and the HOA covers exterior maintenance, roofing, landscaping, and common areas for worry-free ownership. With no rental cap, this home is a smart opportunity for both homeowners and investors. Conveniently located near shopping, restaurants, parks, and transit—just minutes from I-205 and PDX. Discover the perfect blend of comfort, accessibility, and value in this well-maintained community.
Contact an agent
Home facts
- Year built:2006
- Listing ID #:634721732
- Added:46 day(s) ago
- Updated:November 21, 2025 at 12:25 PM
Rooms and interior
- Bedrooms:2
- Total bathrooms:3
- Full bathrooms:2
- Half bathrooms:1
- Living area:1,016 sq. ft.
Heating and cooling
- Cooling:Central Air
- Heating:Forced Air
Structure and exterior
- Roof:Composition
- Year built:2006
- Building area:1,016 sq. ft.
Schools
- High school:Evergreen
- Middle school:Cascade
- Elementary school:Endeavour
Utilities
- Water:Public Water
- Sewer:Public Sewer
Finances and disclosures
- Price:$269,900
- Price per sq. ft.:$265.65
- Tax amount:$2,549 (2024)
New listings near 4000 NE 109th Ave
- New
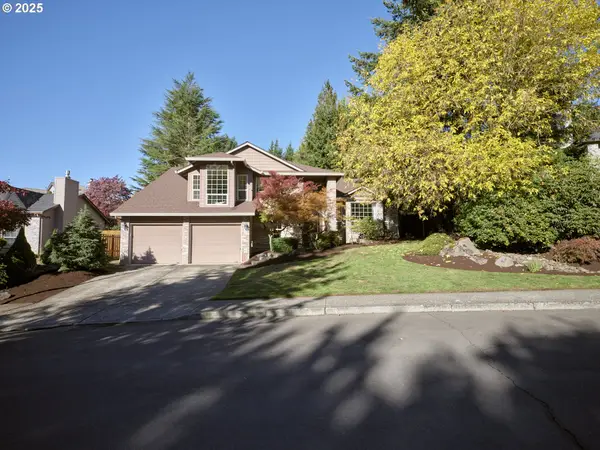 $668,800Active5 beds 3 baths2,275 sq. ft.
$668,800Active5 beds 3 baths2,275 sq. ft.3400 NE 97th St, Vancouver, WA 98665
MLS# 737003528Listed by: JOHN L. SCOTT REAL ESTATE - New
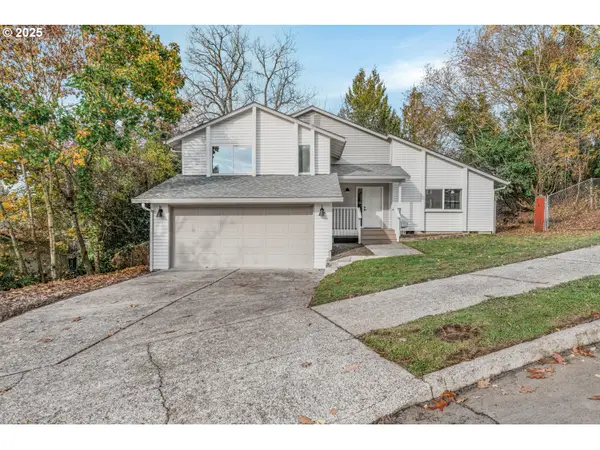 $620,000Active4 beds 3 baths1,664 sq. ft.
$620,000Active4 beds 3 baths1,664 sq. ft.2412 NW 111th St, Vancouver, WA 98685
MLS# 353158702Listed by: KELLER WILLIAMS REALTY PORTLAND CENTRAL - Open Sat, 11am to 2pmNew
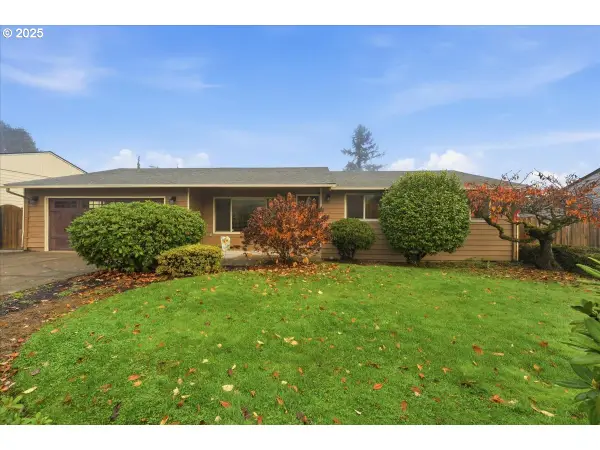 $615,000Active3 beds 2 baths1,487 sq. ft.
$615,000Active3 beds 2 baths1,487 sq. ft.1318 NW 88th St, Vancouver, WA 98665
MLS# 353704161Listed by: BERKSHIRE HATHAWAY HOMESERVICES NW REAL ESTATE - New
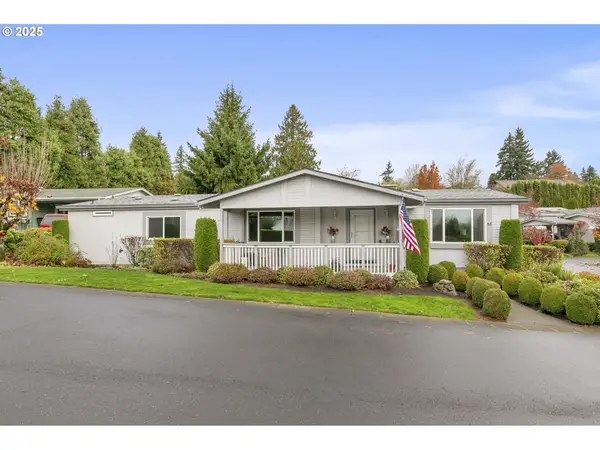 $185,000Active2 beds 2 baths1,632 sq. ft.
$185,000Active2 beds 2 baths1,632 sq. ft.5701 NE St Johns Rd #58, Vancouver, WA 98661
MLS# 473914662Listed by: KELLER WILLIAMS REALTY - New
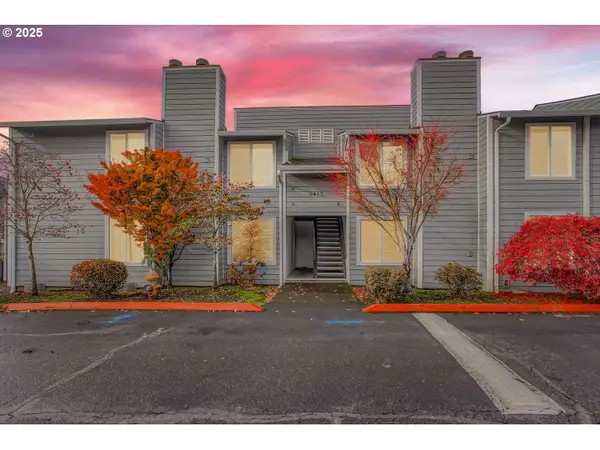 $245,000Active3 beds 2 baths963 sq. ft.
$245,000Active3 beds 2 baths963 sq. ft.5417 NE 34th St #30(H), Vancouver, WA 98661
MLS# 532571590Listed by: EXP REALTY LLC - New
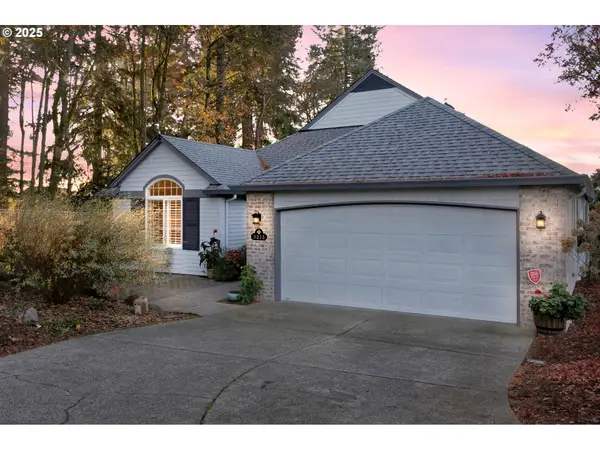 $765,000Active2 beds 2 baths1,659 sq. ft.
$765,000Active2 beds 2 baths1,659 sq. ft.3215 SE Baypoint Dr, Vancouver, WA 98683
MLS# 635985482Listed by: FAIRWAY VILLAGE REALTY, LLC - New
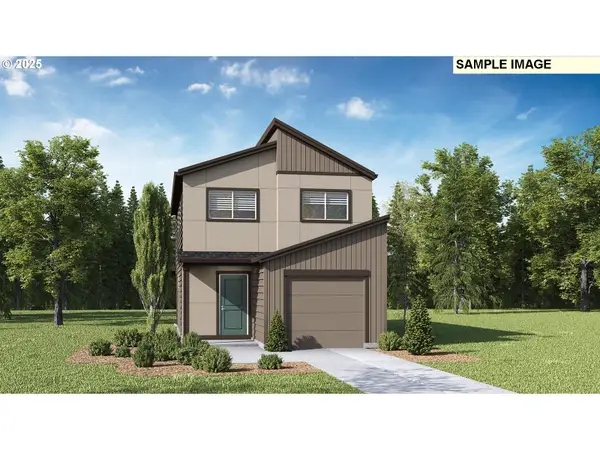 $489,995Active3 beds 2 baths1,353 sq. ft.
$489,995Active3 beds 2 baths1,353 sq. ft.1115 SE 194th Pl, Camas, WA 98607
MLS# 128793076Listed by: D. R. HORTON - New
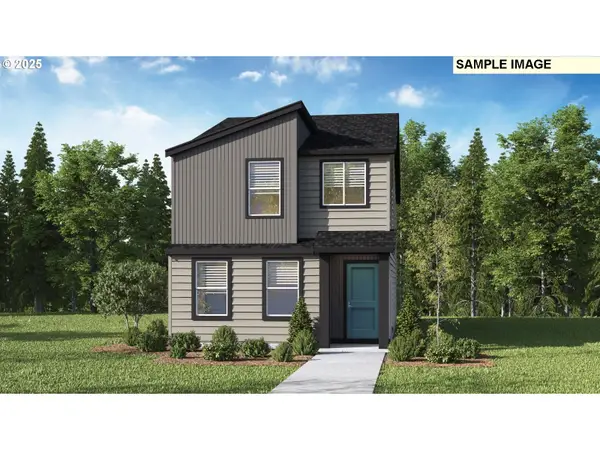 $504,995Active4 beds 2 baths1,499 sq. ft.
$504,995Active4 beds 2 baths1,499 sq. ft.1107 SE 193rd Pl, Camas, WA 98607
MLS# 319831911Listed by: D. R. HORTON - Open Sat, 11am to 1pmNew
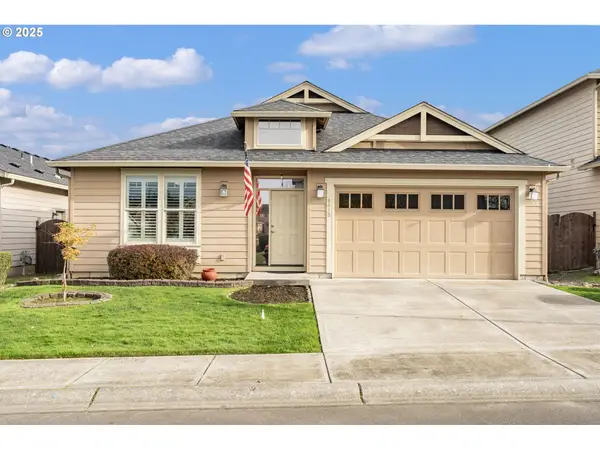 $575,000Active3 beds 2 baths1,850 sq. ft.
$575,000Active3 beds 2 baths1,850 sq. ft.6613 NE 54th Ct, Vancouver, WA 98661
MLS# 667857193Listed by: KNIPE REALTY ERA POWERED - Open Fri, 10am to 5pmNew
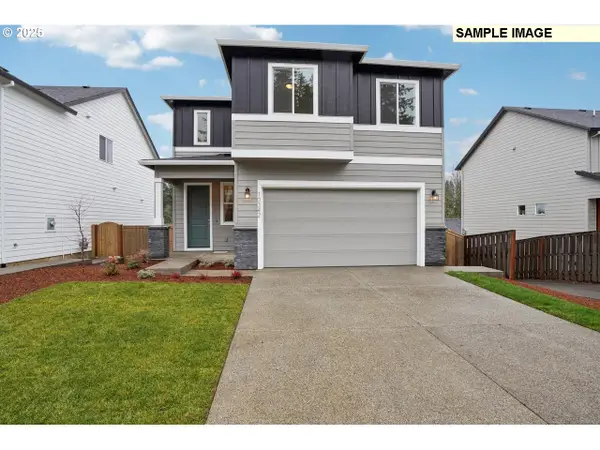 $547,365Active4 beds 3 baths1,670 sq. ft.
$547,365Active4 beds 3 baths1,670 sq. ft.4302 NE 186th St #LOT 252, Vancouver, WA 98686
MLS# 715062973Listed by: HOLT HOMES REALTY, LLC
