409 SE 95th Ave, Vancouver, WA 98664
Local realty services provided by:Better Homes and Gardens Real Estate Realty Partners
409 SE 95th Ave,Vancouver, WA 98664
$449,000
- 3 Beds
- 2 Baths
- 1,204 sq. ft.
- Single family
- Active
Listed by:beth benner
Office:real broker llc.
MLS#:705088025
Source:PORTLAND
Price summary
- Price:$449,000
- Price per sq. ft.:$372.92
About this home
This bright and airy ranch sits on a large flat lot in an ideal pocket of Vancouver. The open living room feels both cozy and fresh with big windows and a fireplace. A lovely knotty pine built-in hutch adds warmth and storage to the dining room. Slider opens to the deck for seamless grilling. The kitchen has a sweet breakfast bar and view of the park-like backyard. Three bedrooms all one one level, including a primary with private half bath. The main full bathroom features a tub and tiled vanity. Incredible outdoor spaces with the huge deck, patio, and covered patio surrounded by fruit trees, mature landscaping, and even a rustic chicken coop. Irrigation system in the low-maintenance front yard. Attached two-car garage with extra storage, plus multiple driveways perfect for an RV or boat. Located in the desirable Evergreen school district, with easy access to shopping, dining, PeaceHealth Medical Center, I-205, I-5, and PDX!
Contact an agent
Home facts
- Year built:1957
- Listing ID #:705088025
- Added:2 day(s) ago
- Updated:October 19, 2025 at 11:20 AM
Rooms and interior
- Bedrooms:3
- Total bathrooms:2
- Full bathrooms:1
- Half bathrooms:1
- Living area:1,204 sq. ft.
Heating and cooling
- Heating:Forced Air
Structure and exterior
- Roof:Composition
- Year built:1957
- Building area:1,204 sq. ft.
- Lot area:0.18 Acres
Schools
- High school:Mountain View
- Middle school:Wy East
- Elementary school:Ellsworth
Utilities
- Water:Public Water
- Sewer:Public Sewer
Finances and disclosures
- Price:$449,000
- Price per sq. ft.:$372.92
- Tax amount:$3,655 (2024)
New listings near 409 SE 95th Ave
- New
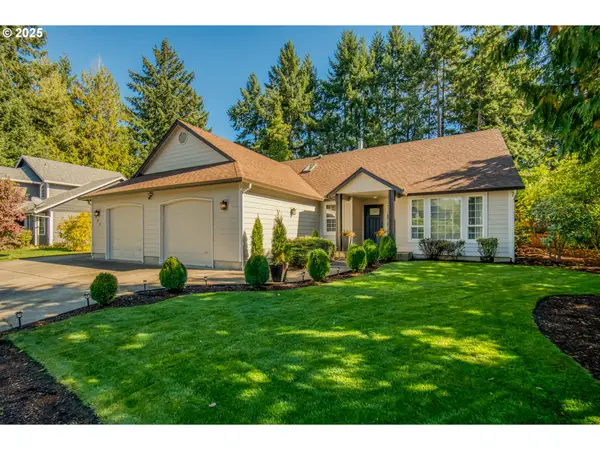 $669,000Active3 beds 3 baths2,480 sq. ft.
$669,000Active3 beds 3 baths2,480 sq. ft.2005 NE 123rd Ave, Vancouver, WA 98684
MLS# 640964679Listed by: PREMIERE PROPERTY GROUP, LLC - Open Sun, 12 to 2pmNew
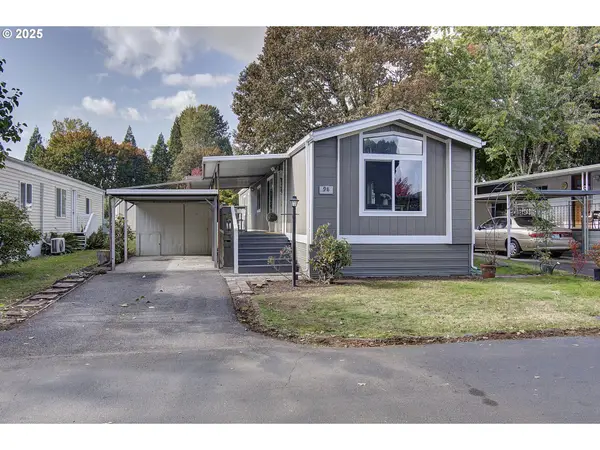 $125,000Active2 beds 2 baths924 sq. ft.
$125,000Active2 beds 2 baths924 sq. ft.5404 NE 121st Ave #98, Vancouver, WA 98682
MLS# 776276723Listed by: PREMIERE PROPERTY GROUP, LLC - New
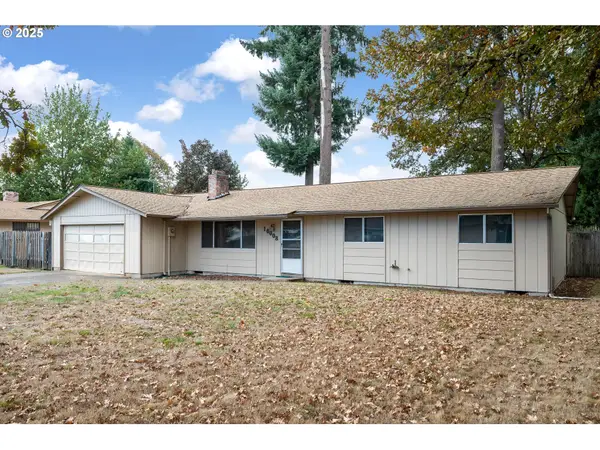 $399,900Active3 beds 2 baths1,460 sq. ft.
$399,900Active3 beds 2 baths1,460 sq. ft.10008 NE 92nd Ave, Vancouver, WA 98660
MLS# 793935210Listed by: RE/MAX EQUITY GROUP - New
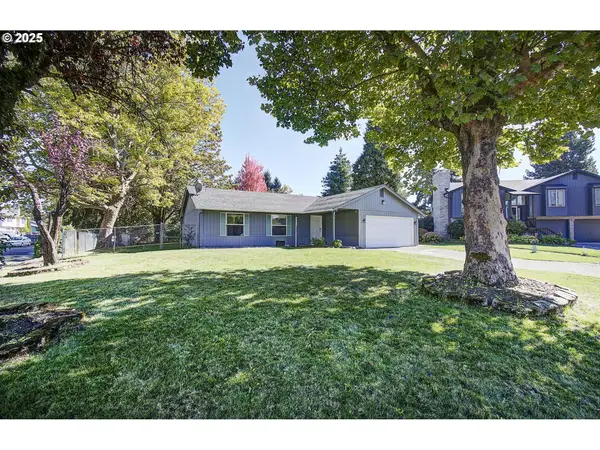 $475,000Active3 beds 2 baths1,212 sq. ft.
$475,000Active3 beds 2 baths1,212 sq. ft.5611 NE 38th St, Vancouver, WA 98661
MLS# 646337716Listed by: LEGIONS REALTY - New
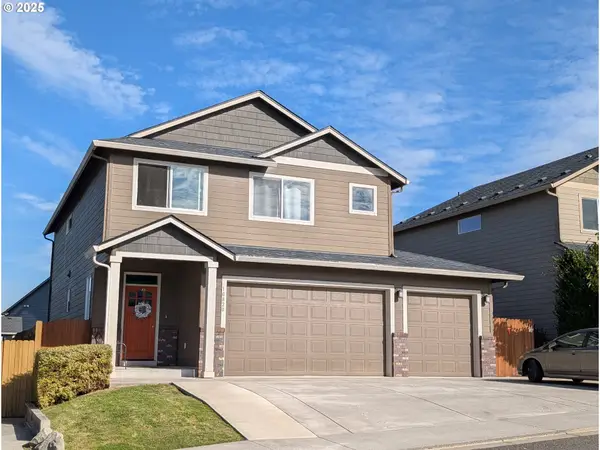 $609,000Active4 beds 3 baths2,149 sq. ft.
$609,000Active4 beds 3 baths2,149 sq. ft.10820 NE 106th St, Vancouver, WA 98662
MLS# 114445809Listed by: KNIPE REALTY ERA POWERED - New
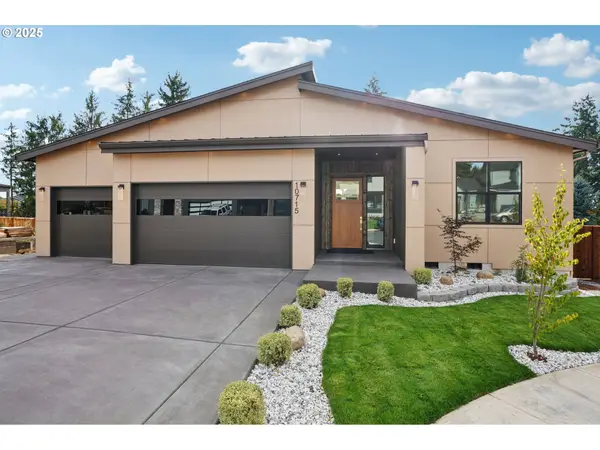 $1,150,000Active4 beds 3 baths2,568 sq. ft.
$1,150,000Active4 beds 3 baths2,568 sq. ft.10715 SE 13th Cir, Vancouver, WA 98664
MLS# 444156980Listed by: HANDRIS REALTY COMPANY - New
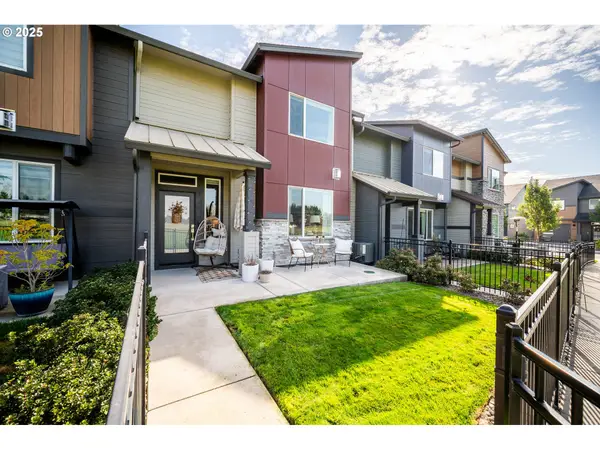 $485,000Active3 beds 3 baths1,946 sq. ft.
$485,000Active3 beds 3 baths1,946 sq. ft.10808 NE 119th Pl, Vancouver, WA 98662
MLS# 530425858Listed by: KELLER WILLIAMS REALTY - New
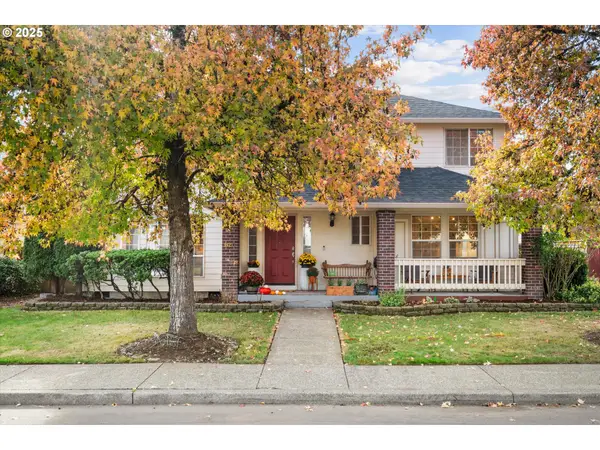 $625,000Active6 beds 3 baths2,490 sq. ft.
$625,000Active6 beds 3 baths2,490 sq. ft.18213 SE 23rd St, Vancouver, WA 98683
MLS# 119877354Listed by: MORE REALTY, INC - New
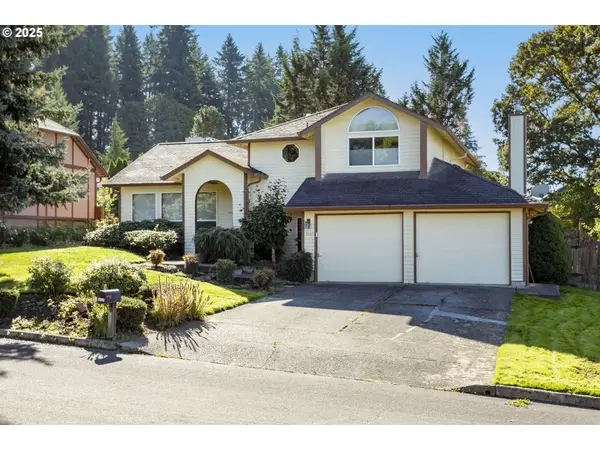 $599,900Active4 beds 3 baths2,054 sq. ft.
$599,900Active4 beds 3 baths2,054 sq. ft.2113 NE 152nd St, Vancouver, WA 98686
MLS# 678045235Listed by: REALTY PRO WEST, LLC - New
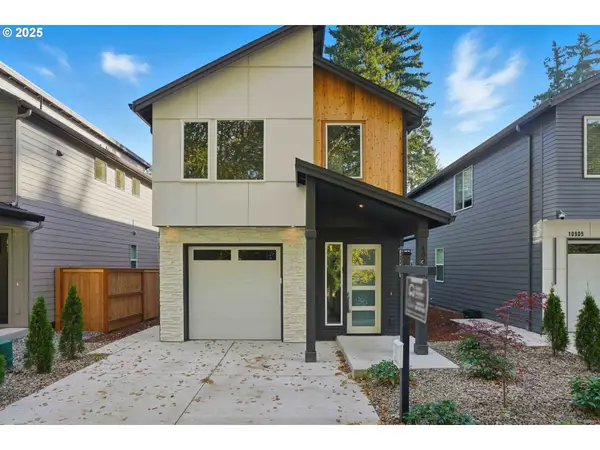 $449,500Active3 beds 3 baths1,396 sq. ft.
$449,500Active3 beds 3 baths1,396 sq. ft.10909 NE 64th Ct #Lot 3, Vancouver, WA 98686
MLS# 629290913Listed by: GREAT WESTERN REAL ESTATE COMPANY
