4107 NE 60th Street, Vancouver, WA 98661
Local realty services provided by:Better Homes and Gardens Real Estate Gary Mann Realty
Listed by: kelly primerano
Office: redfin
MLS#:2456518
Source:NWMLS
Price summary
- Price:$575,000
- Price per sq. ft.:$191.16
About this home
Charming & spacious Cape Cod style home situated on a beautifully landscaped .27 acre corner lot in desirable Walnut Grove area. Home features a Main Level, 2nd Level & an Unfinished Basement offering versatile living options. Main Level is updated w/ new Flooring & Finishes throughout: Living Room, Flex Space, Office/Bedroom, Kitchen (Quartz Counters-Copper Sink-Cabinets-Eat at Bar-Open Beams) & Dining Room. 2nd Level: Primary Bedroom w/ Bath (Vaulted ceiling-Big WI Closet) and two more Bedrooms and plenty of Built-in storage. The Fenced Backyard features Covered Patio, Shed, Multiple Retaining Walls, Raised Beds w/ various Trees & Plants, Brick walkways. Gated RV or Boat Parking. ADU Potential. Home has been pre-inspected.
Contact an agent
Home facts
- Year built:1940
- Listing ID #:2456518
- Updated:February 24, 2026 at 01:30 AM
Rooms and interior
- Bedrooms:3
- Total bathrooms:2
- Full bathrooms:2
- Living area:3,008 sq. ft.
Heating and cooling
- Cooling:Central A/C
- Heating:Forced Air
Structure and exterior
- Roof:Composition
- Year built:1940
- Building area:3,008 sq. ft.
- Lot area:0.27 Acres
Schools
- High school:Hudson's Bay High
- Middle school:Jason Lee Mid
- Elementary school:Minnehaha Elementary
Utilities
- Water:Public
- Sewer:Sewer Connected
Finances and disclosures
- Price:$575,000
- Price per sq. ft.:$191.16
- Tax amount:$5,383 (2025)
New listings near 4107 NE 60th Street
- New
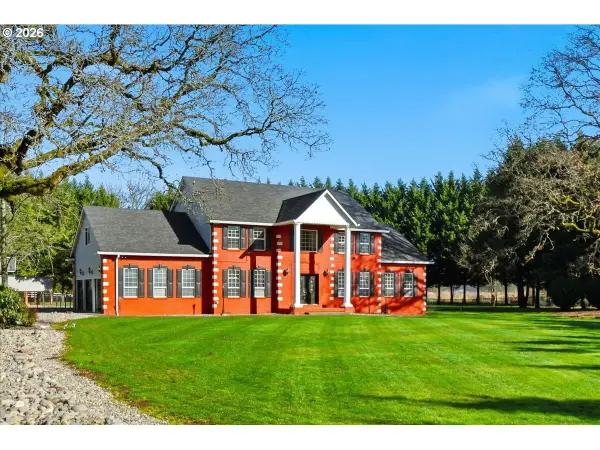 $1,599,900Active4 beds 4 baths3,621 sq. ft.
$1,599,900Active4 beds 4 baths3,621 sq. ft.14804 NE 117th Cir, Vancouver, WA 98682
MLS# 108290310Listed by: WINDERMERE NORTHWEST LIVING - New
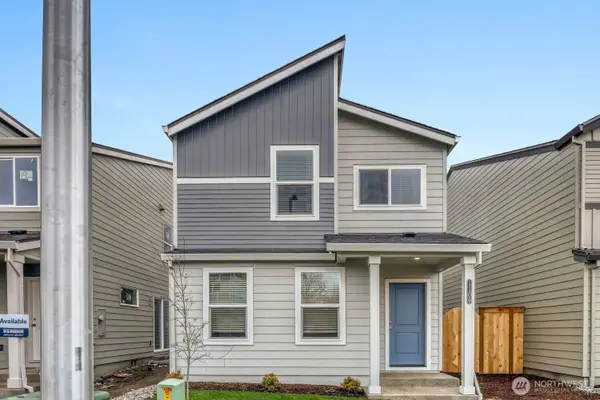 $490,000Active3 beds 2 baths1,537 sq. ft.
$490,000Active3 beds 2 baths1,537 sq. ft.1109 SE 193rd Place, Camas, WA 98607
MLS# 2482339Listed by: EXP REALTY 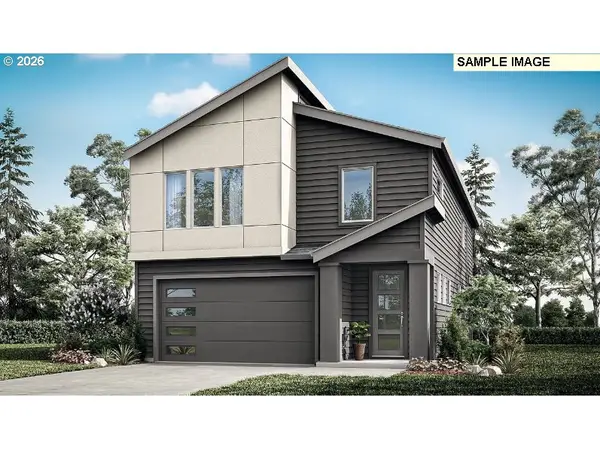 $584,960Pending3 beds 3 baths2,009 sq. ft.
$584,960Pending3 beds 3 baths2,009 sq. ft.18110 NE 14th St, Vancouver, WA 98684
MLS# 448473744Listed by: HOLT HOMES REALTY, LLC- Open Sun, 12 to 2pmNew
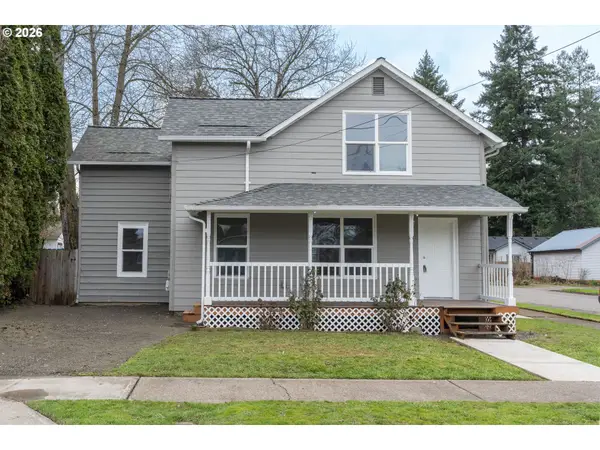 $425,000Active4 beds 3 baths2,411 sq. ft.
$425,000Active4 beds 3 baths2,411 sq. ft.2912 T St, Vancouver, WA 98663
MLS# 209319719Listed by: PREMIERE PROPERTY GROUP, LLC - New
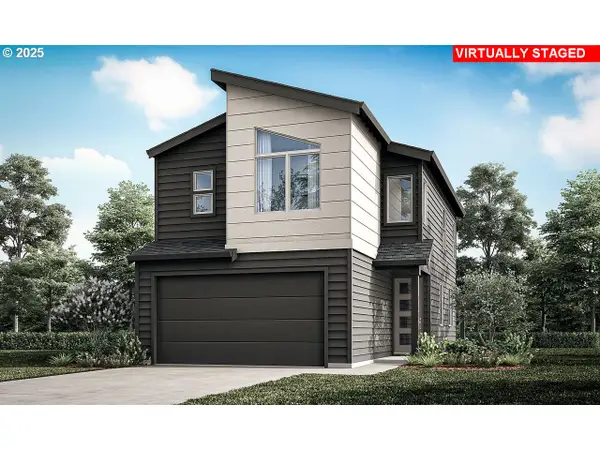 $548,232Active3 beds 3 baths1,669 sq. ft.
$548,232Active3 beds 3 baths1,669 sq. ft.1606 NE 180th Ave, Vancouver, WA 98684
MLS# 248811171Listed by: HOLT HOMES REALTY, LLC - New
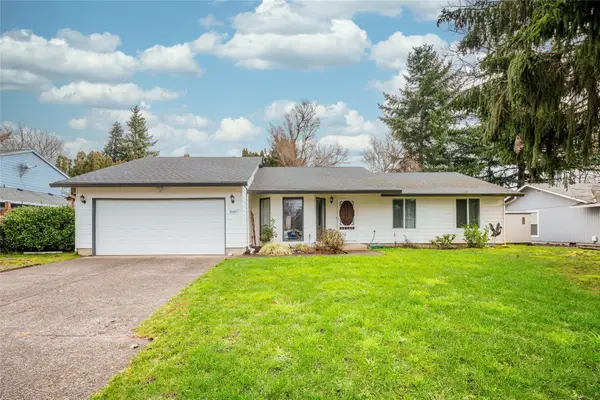 $647,500Active4 beds 3 baths1,891 sq. ft.
$647,500Active4 beds 3 baths1,891 sq. ft.10417 NW 24th Street, Vancouver, WA 98685
MLS# 2483549Listed by: KELLER WILLIAMS-PREMIER PRTNRS - New
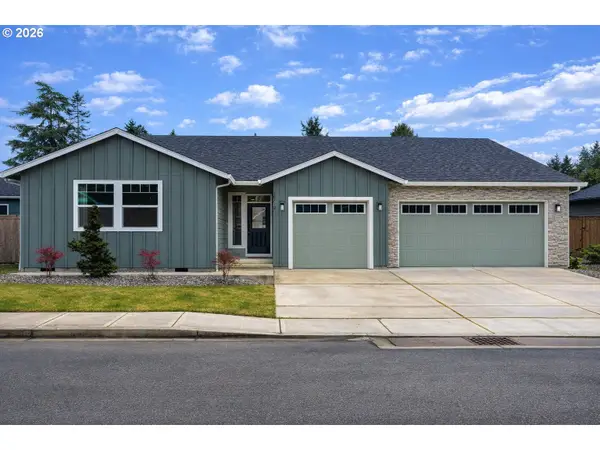 $750,000Active4 beds 2 baths2,110 sq. ft.
$750,000Active4 beds 2 baths2,110 sq. ft.10712 NW 14th Pl, Vancouver, WA 98685
MLS# 566400725Listed by: KNIPE REALTY ERA POWERED - New
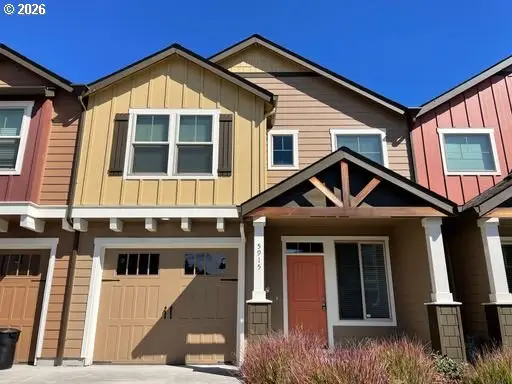 $445,000Active3 beds 3 baths1,552 sq. ft.
$445,000Active3 beds 3 baths1,552 sq. ft.Address Withheld By Seller, Vancouver, WA 98661
MLS# 326570306Listed by: YQC PROPERTIES LLC - New
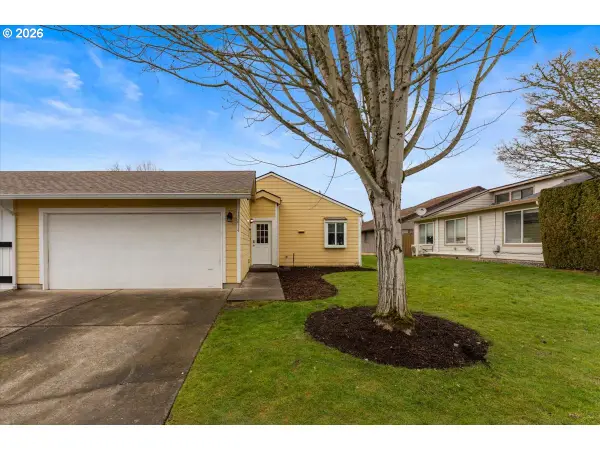 $419,950Active3 beds 2 baths1,280 sq. ft.
$419,950Active3 beds 2 baths1,280 sq. ft.13414 NW Indian Spring Dr, Vancouver, WA 98685
MLS# 138955512Listed by: REALTY PRO WEST, LLC - New
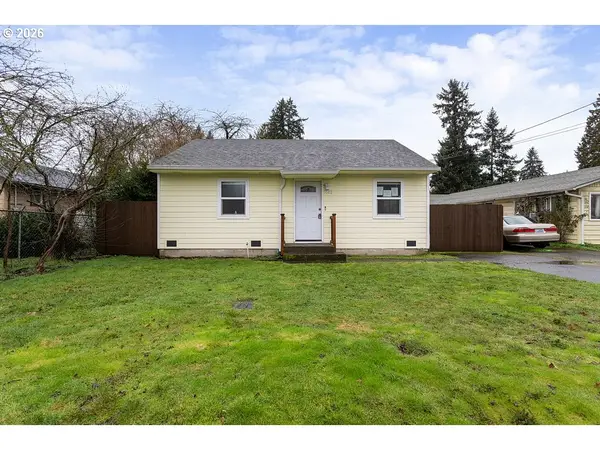 $367,000Active2 beds 1 baths729 sq. ft.
$367,000Active2 beds 1 baths729 sq. ft.3102 Norris Rd, Vancouver, WA 98661
MLS# 650751073Listed by: MAL & SEITZ

