4419 NE 115th St, Vancouver, WA 98686
Local realty services provided by:Better Homes and Gardens Real Estate Realty Partners
4419 NE 115th St,Vancouver, WA 98686
$769,900
- 4 Beds
- 3 Baths
- 2,874 sq. ft.
- Single family
- Active
Upcoming open houses
- Fri, Feb 1302:00 pm - 05:00 pm
Listed by: michael beirwagen
Office: berkshire hathaway homeservices nw real estate
MLS#:766547874
Source:PORTLAND
Price summary
- Price:$769,900
- Price per sq. ft.:$267.88
About this home
Discover this well maintained home on a fully fenced, landscaped half-acre lot located at the end of a private, dead-end street in the Salmon Creek area of Vancouver, Washington. A covered front porch welcomes you into a comfortable and very well maintained home. The kitchen offers granite counters and stainless steel appliances. The family room features vaulted ceilings, a brick fireplace with a gas insert, and direct access to an expansive back patio. The main-floor primary suite includes a walk-in closet, sliding doors to the backyard, and a continental bath with framing in place behind the drywall for optional en suite access. An additional main-level room functions perfectly as an office or second bedroom.Upstairs features four bedrooms and a full bath, providing plenty of flexibility for guests, work, or hobbies. A spacious 11X10 laundry/mudroom is located just off the front entry and provides direct access to the garage. Additional highlights include pull down stairs for great storage access above the garage with plywood floor, high-end mini split, vinyl windows, fresh exterior paint, raised garden beds, a serene bubbling fountain in front and a large tool shed. A standout home that blends privacy, functionality, fantastic entertainment opportunities, and thoughtful updates.
Contact an agent
Home facts
- Year built:1987
- Listing ID #:766547874
- Added:80 day(s) ago
- Updated:February 10, 2026 at 04:12 AM
Rooms and interior
- Bedrooms:4
- Total bathrooms:3
- Full bathrooms:2
- Half bathrooms:1
- Living area:2,874 sq. ft.
Heating and cooling
- Heating:Mini Split, Zoned
Structure and exterior
- Roof:Composition
- Year built:1987
- Building area:2,874 sq. ft.
- Lot area:0.5 Acres
Schools
- High school:Prairie
- Middle school:Pleasant Valley
- Elementary school:Pleasant Valley
Utilities
- Water:Public Water
- Sewer:Public Sewer
Finances and disclosures
- Price:$769,900
- Price per sq. ft.:$267.88
- Tax amount:$1,064 (2024)
New listings near 4419 NE 115th St
- New
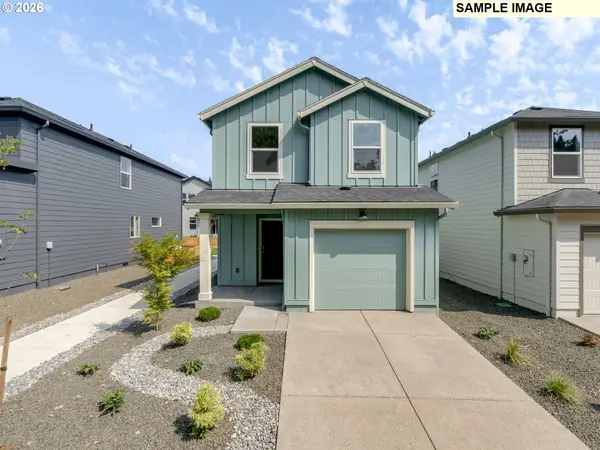 $472,240Active3 beds 2 baths1,361 sq. ft.
$472,240Active3 beds 2 baths1,361 sq. ft.5519 NE 66th Pl, Vancouver, WA 98661
MLS# 602711337Listed by: D. R. HORTON - Open Fri, 3 to 6pmNew
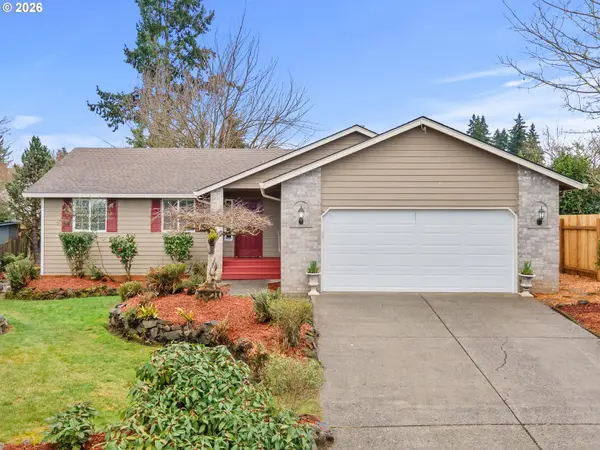 $470,000Active3 beds 2 baths1,600 sq. ft.
$470,000Active3 beds 2 baths1,600 sq. ft.209 NE 112th St, Vancouver, WA 98685
MLS# 445500381Listed by: BERKSHIRE HATHAWAY HOMESERVICES NW REAL ESTATE - New
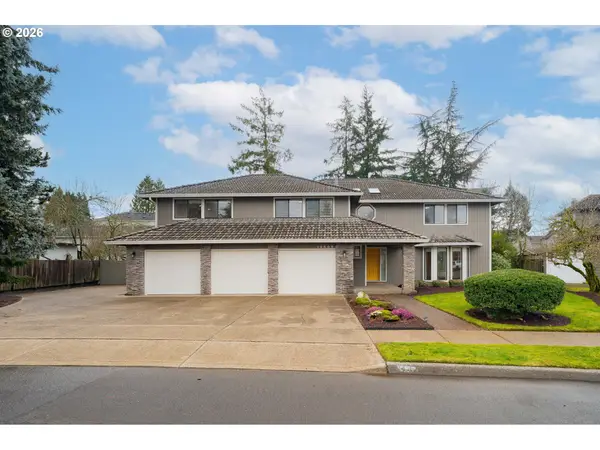 $975,000Active5 beds 4 baths3,778 sq. ft.
$975,000Active5 beds 4 baths3,778 sq. ft.16505 SE Fisher Dr, Vancouver, WA 98683
MLS# 416565702Listed by: KELLER WILLIAMS REALTY - New
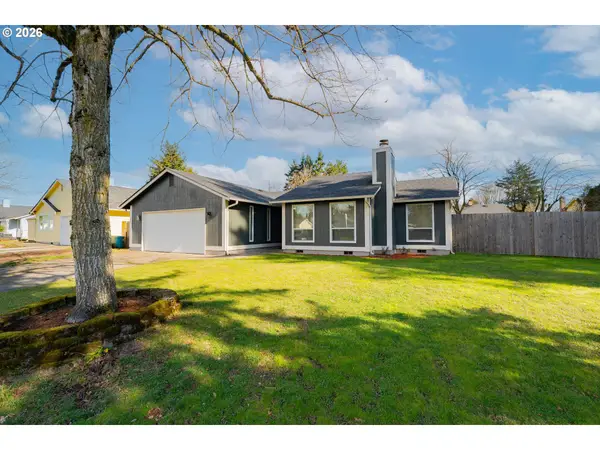 $495,000Active3 beds 2 baths1,422 sq. ft.
$495,000Active3 beds 2 baths1,422 sq. ft.1009 SE Olympia Dr, Vancouver, WA 98683
MLS# 646096056Listed by: KELLER WILLIAMS REALTY 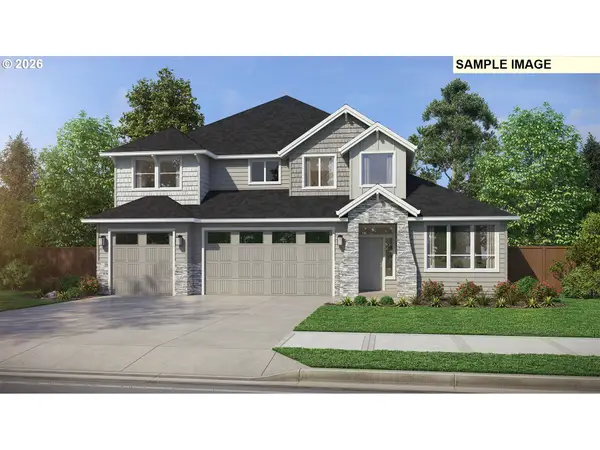 $924,980Pending4 beds 3 baths3,213 sq. ft.
$924,980Pending4 beds 3 baths3,213 sq. ft.NE 195th Ct, Vancouver, WA 98684
MLS# 375666194Listed by: PACIFIC LIFESTYLE HOMES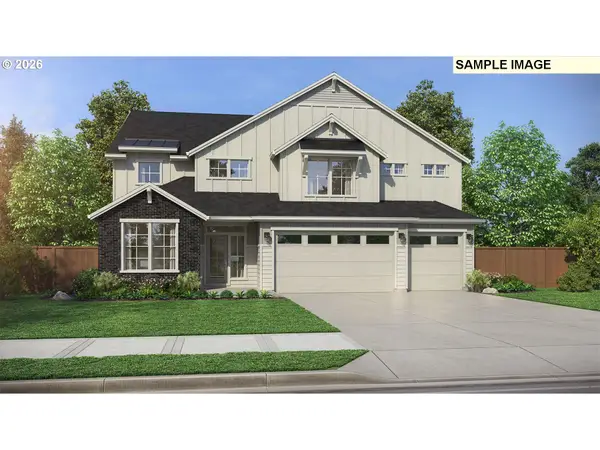 $943,000Pending4 beds 4 baths3,650 sq. ft.
$943,000Pending4 beds 4 baths3,650 sq. ft.NE 195th Ct, Vancouver, WA 98684
MLS# 424806982Listed by: PACIFIC LIFESTYLE HOMES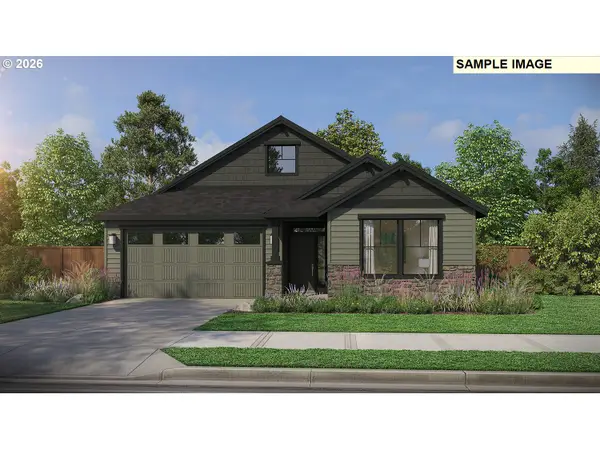 $710,035Pending3 beds 2 baths1,912 sq. ft.
$710,035Pending3 beds 2 baths1,912 sq. ft.NE 195th Ct, Vancouver, WA 98684
MLS# 562721775Listed by: PACIFIC LIFESTYLE HOMES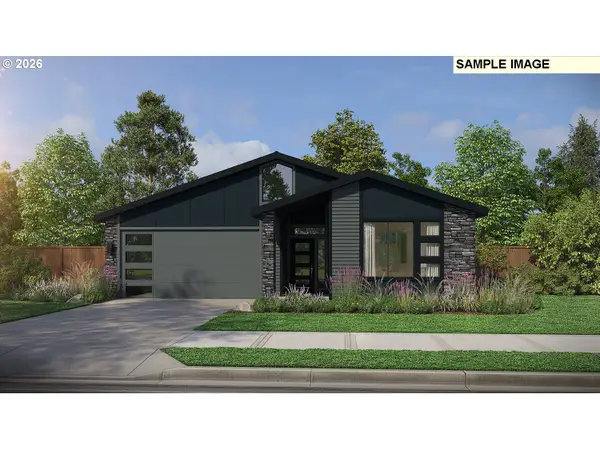 $792,500Pending3 beds 2 baths1,912 sq. ft.
$792,500Pending3 beds 2 baths1,912 sq. ft.NE 195th Ct, Vancouver, WA 98684
MLS# 643229070Listed by: PACIFIC LIFESTYLE HOMES- New
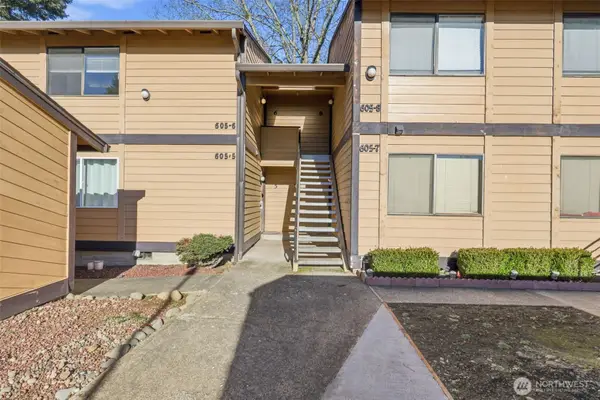 $225,000Active1 beds 1 baths612 sq. ft.
$225,000Active1 beds 1 baths612 sq. ft.605 SE 121st Avenue #5, Vancouver, WA 98683
MLS# 2479114Listed by: KELLER WILLIAMS-PREMIER PRTNRS - Open Sat, 12 to 2pmNew
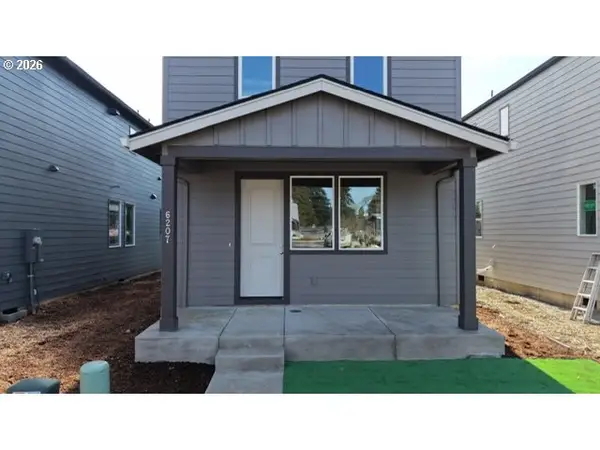 $275,000Active3 beds 3 baths1,499 sq. ft.
$275,000Active3 beds 3 baths1,499 sq. ft.6207 NE 43rd St, Vancouver, WA 98661
MLS# 179794077Listed by: PROUD GROUND

