4613 NE 12th Ct, Vancouver, WA 98663
Local realty services provided by:Better Homes and Gardens Real Estate Equinox
4613 NE 12th Ct,Vancouver, WA 98663
$599,999
- 3 Beds
- 3 Baths
- 2,030 sq. ft.
- Single family
- Active
Listed by: jesse dau, heather listy
Office: exp realty llc.
MLS#:316247935
Source:PORTLAND
Price summary
- Price:$599,999
- Price per sq. ft.:$295.57
About this home
Bright, Modern Home on a Cul-de-Sac with Beautiful Territorial Views! Built in 2019, this light-filled 3-bedroom, 2.5-bath home features an open-concept layout connecting the kitchen, dining, and living areas - perfect for everyday living and entertaining. The kitchen offers quartz countertops, stainless steel appliances, and a cozy dining nook. The primary suite includes a spa-like bath with soaking tub, walk-in shower, walk-in closet, and a sitting area ideal for morning coffee or reading with peaceful views. Step onto the deck with a retractable electric canopy overlooking private greenspace. The thoughtfully designed, low-maintenance backyard provides a functional hillside retreat for relaxing, BBQs, and entertaining with family and friends. Oversized 2-car garage and storage galore. Quiet cul-de-sac location with easy access to I-5, SR 500,Leverich Park, and the Burnt Bridge Creek Trail.
Contact an agent
Home facts
- Year built:2019
- Listing ID #:316247935
- Added:147 day(s) ago
- Updated:February 11, 2026 at 09:20 PM
Rooms and interior
- Bedrooms:3
- Total bathrooms:3
- Full bathrooms:2
- Half bathrooms:1
- Living area:2,030 sq. ft.
Heating and cooling
- Cooling:Central Air, Energy Star Air Conditioning
- Heating:ENERGY STAR Qualified Equipment, Forced Air 90+
Structure and exterior
- Roof:Composition
- Year built:2019
- Building area:2,030 sq. ft.
- Lot area:0.11 Acres
Schools
- High school:Hudsons Bay
- Middle school:Discovery
- Elementary school:Lincoln
Utilities
- Water:Public Water
- Sewer:Public Sewer
Finances and disclosures
- Price:$599,999
- Price per sq. ft.:$295.57
- Tax amount:$5,013 (2024)
New listings near 4613 NE 12th Ct
- New
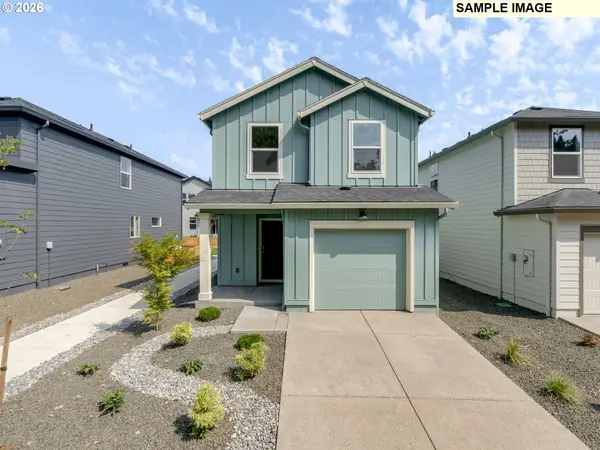 $472,240Active3 beds 2 baths1,361 sq. ft.
$472,240Active3 beds 2 baths1,361 sq. ft.5519 NE 66th Pl, Vancouver, WA 98661
MLS# 602711337Listed by: D. R. HORTON - Open Fri, 3 to 6pmNew
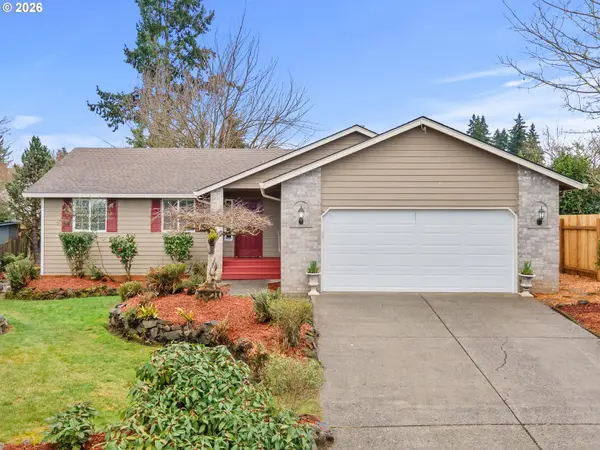 $470,000Active3 beds 2 baths1,600 sq. ft.
$470,000Active3 beds 2 baths1,600 sq. ft.209 NE 112th St, Vancouver, WA 98685
MLS# 445500381Listed by: BERKSHIRE HATHAWAY HOMESERVICES NW REAL ESTATE - New
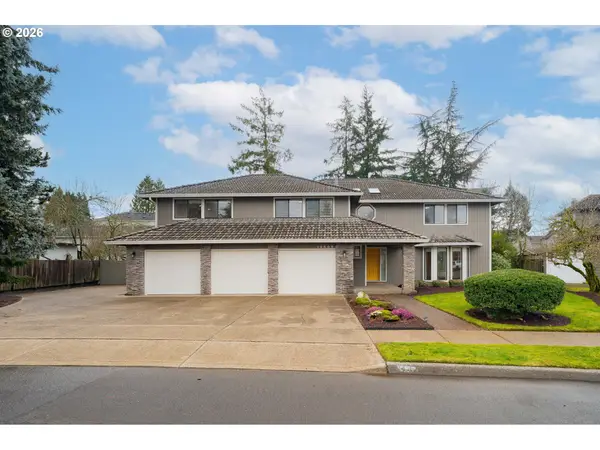 $975,000Active5 beds 4 baths3,778 sq. ft.
$975,000Active5 beds 4 baths3,778 sq. ft.16505 SE Fisher Dr, Vancouver, WA 98683
MLS# 416565702Listed by: KELLER WILLIAMS REALTY - New
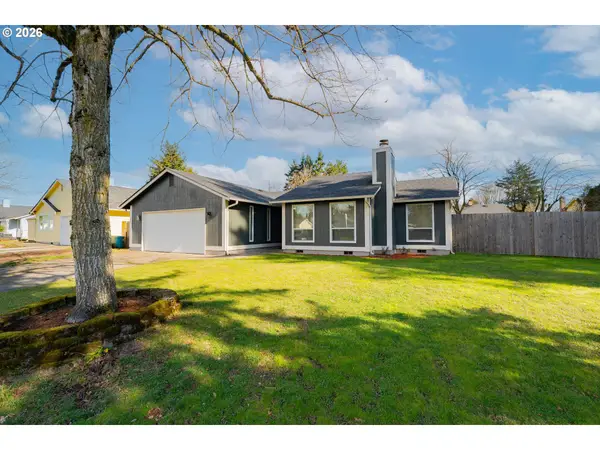 $495,000Active3 beds 2 baths1,422 sq. ft.
$495,000Active3 beds 2 baths1,422 sq. ft.1009 SE Olympia Dr, Vancouver, WA 98683
MLS# 646096056Listed by: KELLER WILLIAMS REALTY 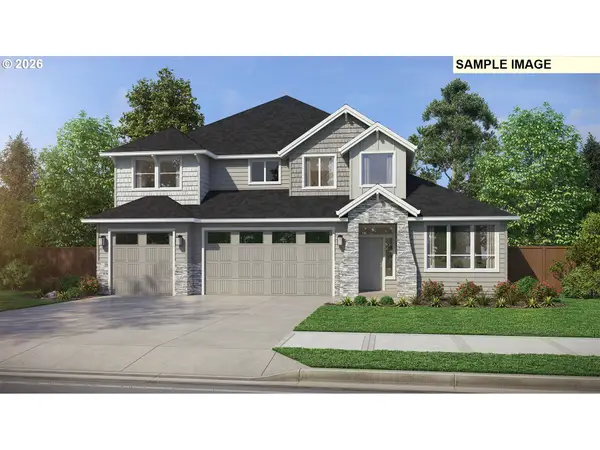 $924,980Pending4 beds 3 baths3,213 sq. ft.
$924,980Pending4 beds 3 baths3,213 sq. ft.NE 195th Ct, Vancouver, WA 98684
MLS# 375666194Listed by: PACIFIC LIFESTYLE HOMES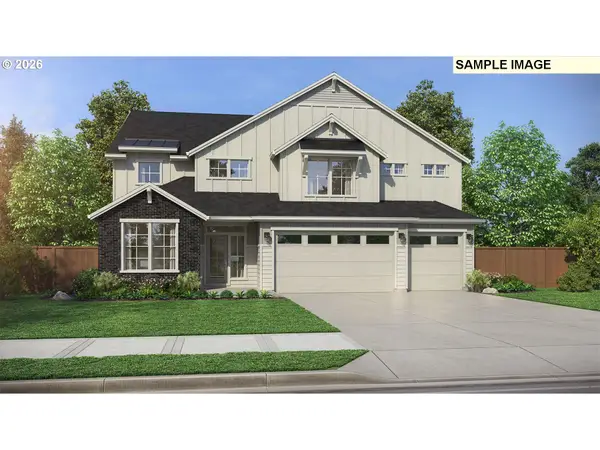 $943,000Pending4 beds 4 baths3,650 sq. ft.
$943,000Pending4 beds 4 baths3,650 sq. ft.NE 195th Ct, Vancouver, WA 98684
MLS# 424806982Listed by: PACIFIC LIFESTYLE HOMES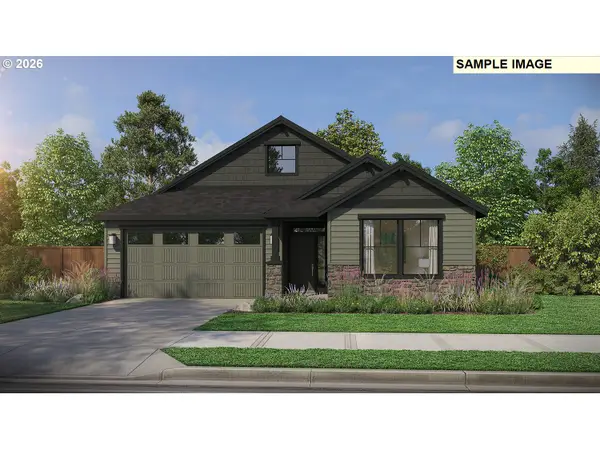 $710,035Pending3 beds 2 baths1,912 sq. ft.
$710,035Pending3 beds 2 baths1,912 sq. ft.NE 195th Ct, Vancouver, WA 98684
MLS# 562721775Listed by: PACIFIC LIFESTYLE HOMES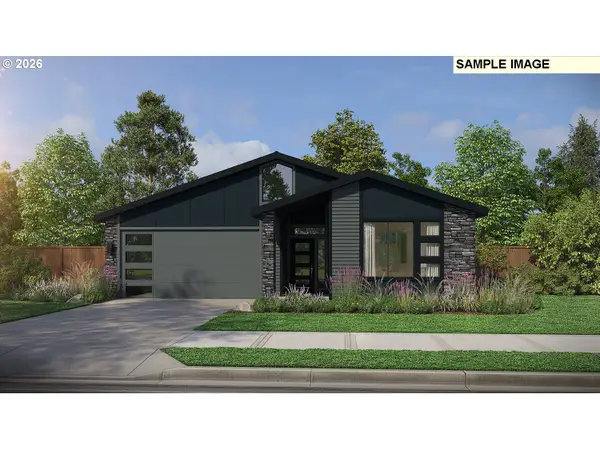 $792,500Pending3 beds 2 baths1,912 sq. ft.
$792,500Pending3 beds 2 baths1,912 sq. ft.NE 195th Ct, Vancouver, WA 98684
MLS# 643229070Listed by: PACIFIC LIFESTYLE HOMES- New
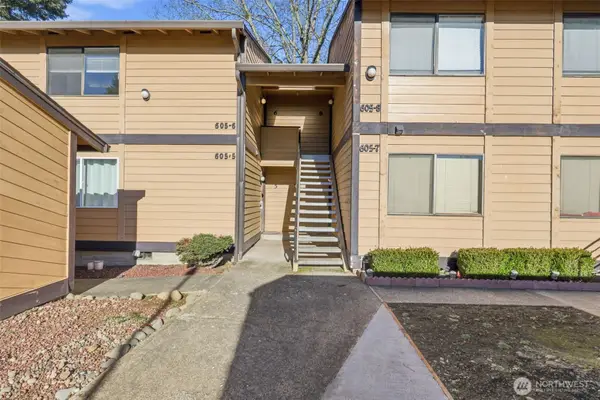 $225,000Active1 beds 1 baths612 sq. ft.
$225,000Active1 beds 1 baths612 sq. ft.605 SE 121st Avenue #5, Vancouver, WA 98683
MLS# 2479114Listed by: KELLER WILLIAMS-PREMIER PRTNRS - Open Sat, 12 to 2pmNew
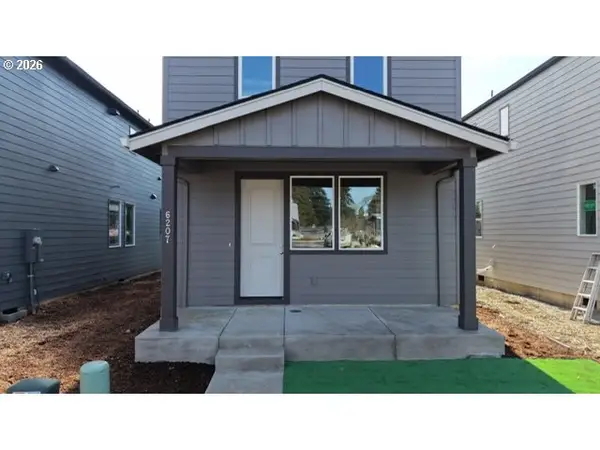 $275,000Active3 beds 3 baths1,499 sq. ft.
$275,000Active3 beds 3 baths1,499 sq. ft.6207 NE 43rd St, Vancouver, WA 98661
MLS# 179794077Listed by: PROUD GROUND

