4718 NE 129th Ave, Vancouver, WA 98682
Local realty services provided by:Better Homes and Gardens Real Estate Realty Partners
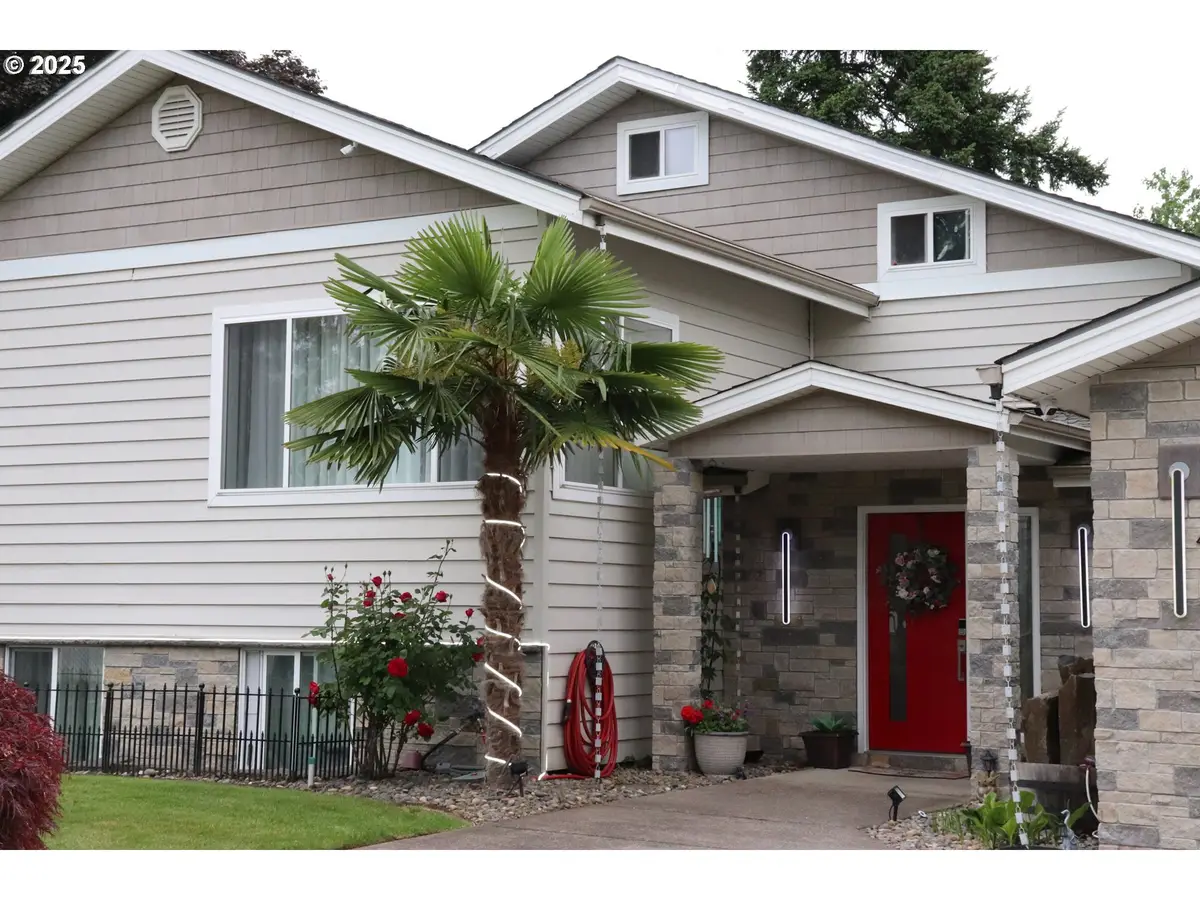
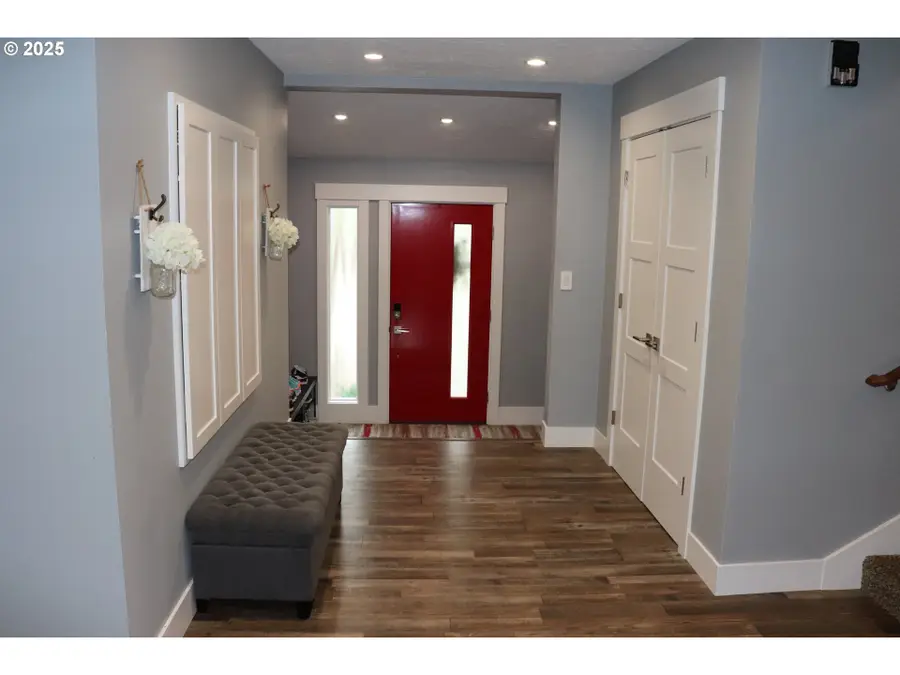
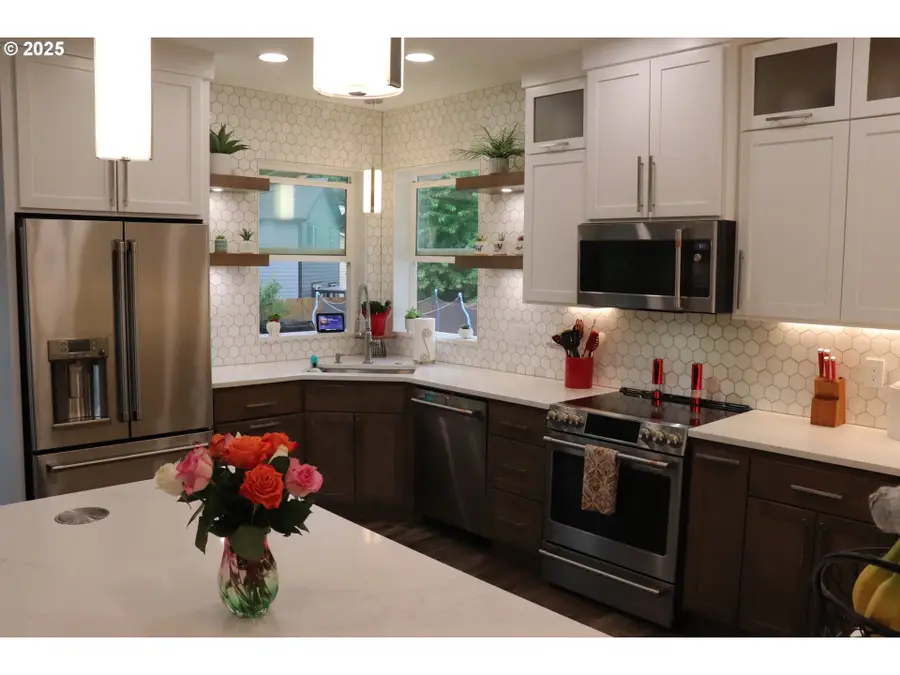
Listed by:carlie o'brien
Office:works real estate
MLS#:541758001
Source:PORTLAND
Price summary
- Price:$699,999
- Price per sq. ft.:$199.89
About this home
This custom tri-level isn’t just spacious—it’s generously roomy in all the right ways. With 6 legit bedrooms, 3 full baths, and multiple hangout zones (living room, family room, and bonus room currently being used as a bedroom), there’s space here for everyone and then some. The kitchen? Big enough for serious snacking and family dinners, with a cozy nook, pantry, and easy access to the covered back deck—perfect for year-round grilling, rain or shine. There's also a dining room for your more formal meals. You'll find LVP floors from the entry and through the hallway and kitchen, with carpet in the living rooms and bedrooms. Beautiful stone fireplace, wood burning, for cozy evenings at home. Oversized closets and extra storage not to mention oversized garage with extra deep bay for shop or third car parking.Beautifully updated and maintained! Sits on a large lot on a quiet, dead-end street with RV parking, a fully fenced yard, backyard shed, and vinyl siding with stone accents. And you'll love the security provided by two built-in safes as well as 8 security cameras connected to a viewing monitor. Bottom line? This place is solid, stylish, and ready for its next chapter. Let's make it yours! NOTE: this home is multi-leveled and super unique, there are a lot of steps.
Contact an agent
Home facts
- Year built:1962
- Listing Id #:541758001
- Added:86 day(s) ago
- Updated:August 14, 2025 at 07:17 AM
Rooms and interior
- Bedrooms:6
- Total bathrooms:3
- Full bathrooms:3
- Living area:3,502 sq. ft.
Heating and cooling
- Cooling:Central Air, Heat Pump
- Heating:Forced Air, Heat Pump
Structure and exterior
- Roof:Composition
- Year built:1962
- Building area:3,502 sq. ft.
- Lot area:0.28 Acres
Schools
- High school:Evergreen
- Middle school:Cascade
- Elementary school:Image
Utilities
- Water:Public Water
- Sewer:Public Sewer
Finances and disclosures
- Price:$699,999
- Price per sq. ft.:$199.89
- Tax amount:$6,217 (2024)
New listings near 4718 NE 129th Ave
- New
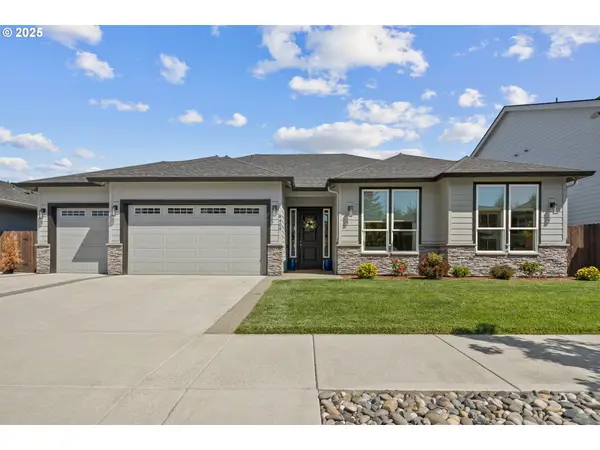 $899,900Active3 beds 2 baths2,347 sq. ft.
$899,900Active3 beds 2 baths2,347 sq. ft.8409 NE 168th Ave, Vancouver, WA 98682
MLS# 120908640Listed by: COMPASS - Open Sun, 11:30am to 2:30pmNew
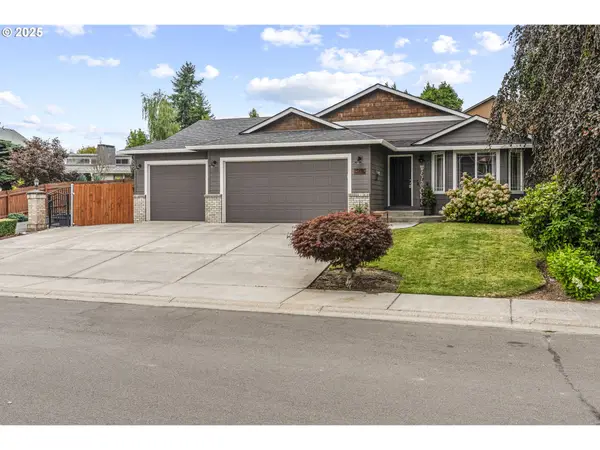 $574,900Active3 beds 2 baths1,646 sq. ft.
$574,900Active3 beds 2 baths1,646 sq. ft.12518 NW 33rd Ave, Vancouver, WA 98685
MLS# 232048815Listed by: REALTY PRO, INC. - New
 $275,000Active2 beds 3 baths1,491 sq. ft.
$275,000Active2 beds 3 baths1,491 sq. ft.5301 Plomondon St #F24, Vancouver, WA 98661
MLS# 609179133Listed by: RE/MAX PREMIER GROUP - New
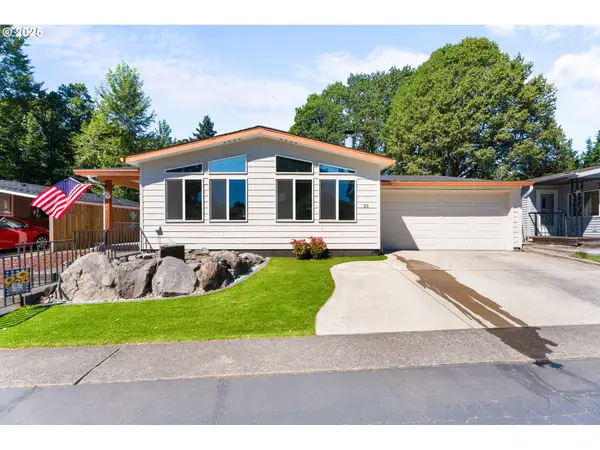 $279,900Active2 beds 2 baths1,364 sq. ft.
$279,900Active2 beds 2 baths1,364 sq. ft.14204 NE 10th Ave, Vancouver, WA 98685
MLS# 797246090Listed by: ZENITH PROPERTIES NW, LLC  $399,999Active2 beds 2 baths1,480 sq. ft.
$399,999Active2 beds 2 baths1,480 sq. ft.13115 NW 11th Pl #A, Vancouver, WA 98685
MLS# 598183953Listed by: EXP REALTY LLC- New
 $535,000Active3 beds 2 baths1,424 sq. ft.
$535,000Active3 beds 2 baths1,424 sq. ft.15204 NE 42nd St, Vancouver, WA 98682
MLS# 159776469Listed by: KELLER WILLIAMS REALTY PORTLAND CENTRAL - New
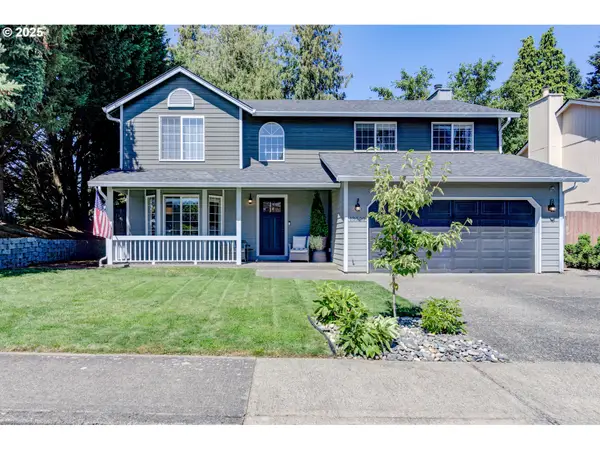 $524,900Active4 beds 3 baths2,170 sq. ft.
$524,900Active4 beds 3 baths2,170 sq. ft.13000 NE 93rd St, Vancouver, WA 98682
MLS# 388334614Listed by: WINDERMERE NORTHWEST LIVING - Open Sat, 11am to 1pmNew
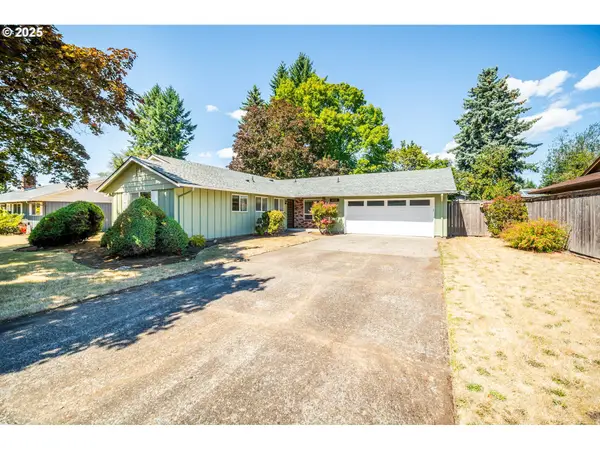 $499,000Active3 beds 2 baths1,420 sq. ft.
$499,000Active3 beds 2 baths1,420 sq. ft.6118 Kansas St, Vancouver, WA 98661
MLS# 624986764Listed by: WINDERMERE NORTHWEST LIVING - New
 $349,500Active0.31 Acres
$349,500Active0.31 Acres6702 NW 24th Ct, Vancouver, WA 98665
MLS# 791314304Listed by: MORE REALTY, INC - New
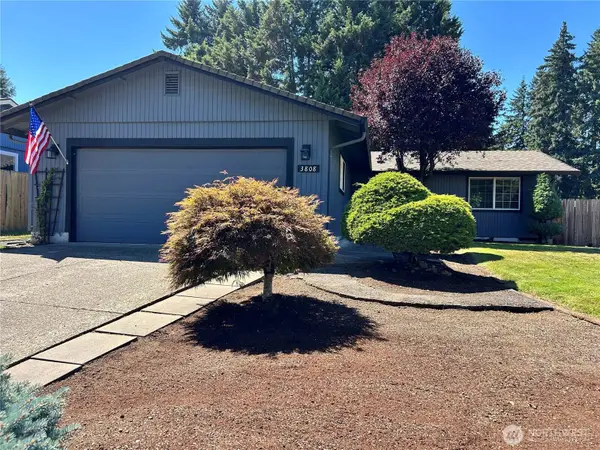 $430,000Active3 beds 2 baths1,080 sq. ft.
$430,000Active3 beds 2 baths1,080 sq. ft.3808 NE 149th Avenue, Vancouver, WA 98682
MLS# 2420584Listed by: KELLER WILLIAMS-PREMIER PRTNRS

